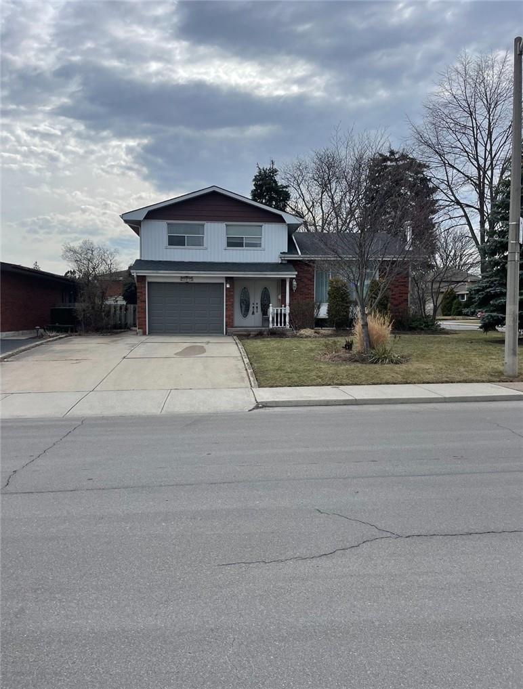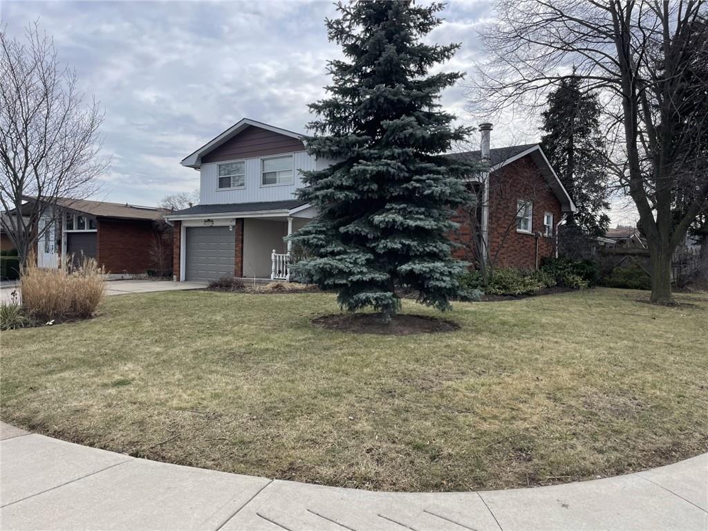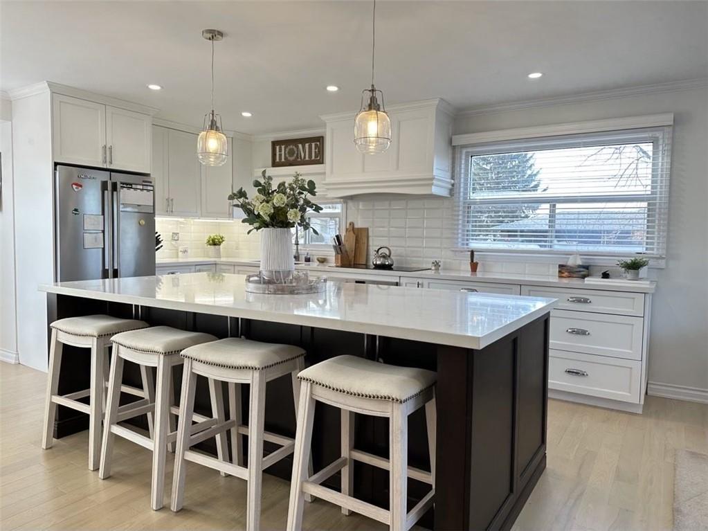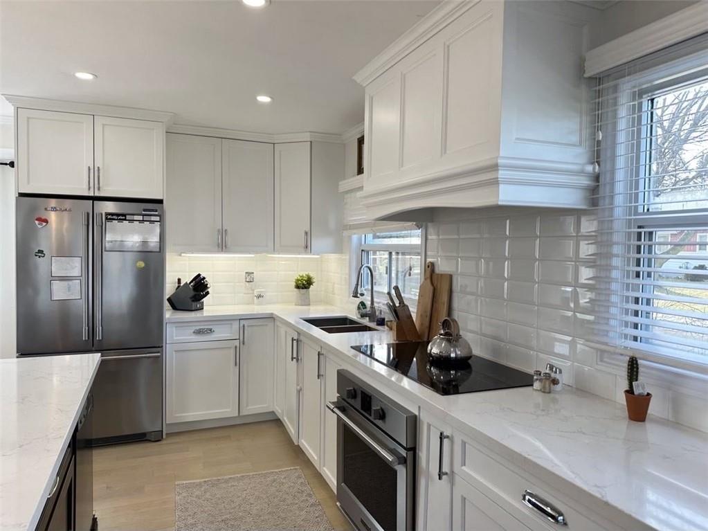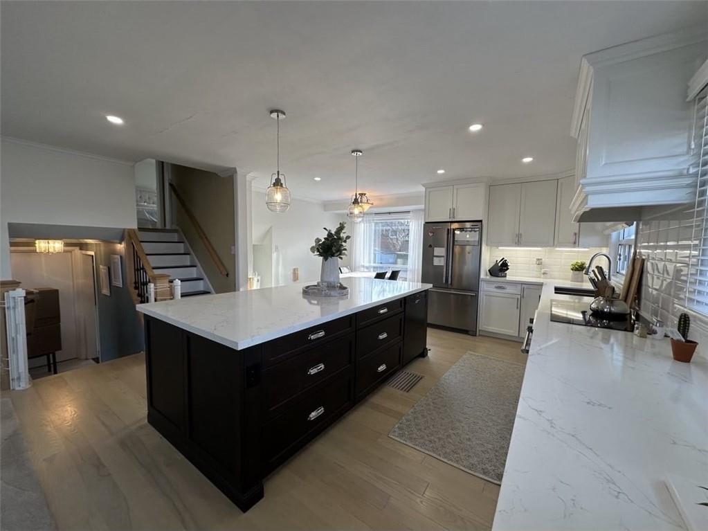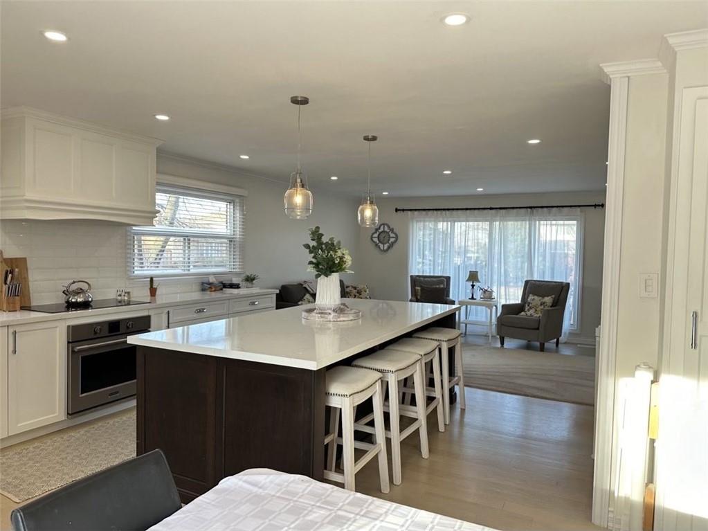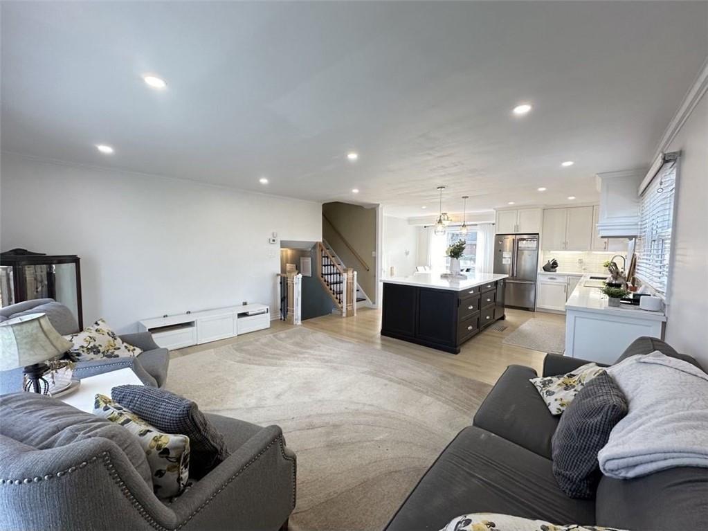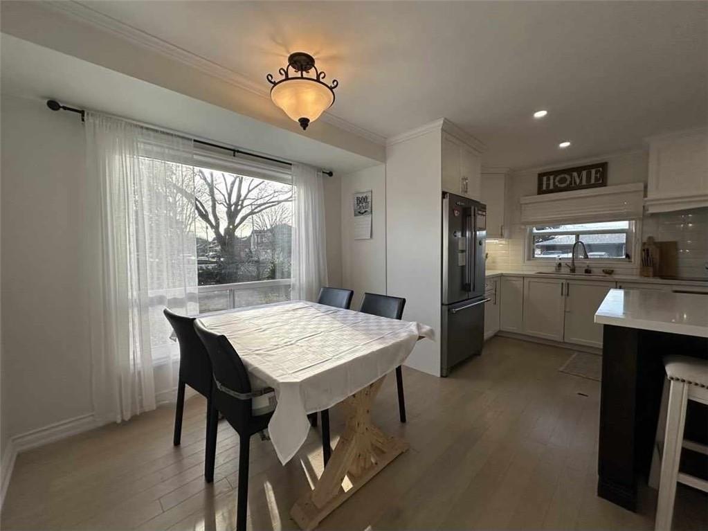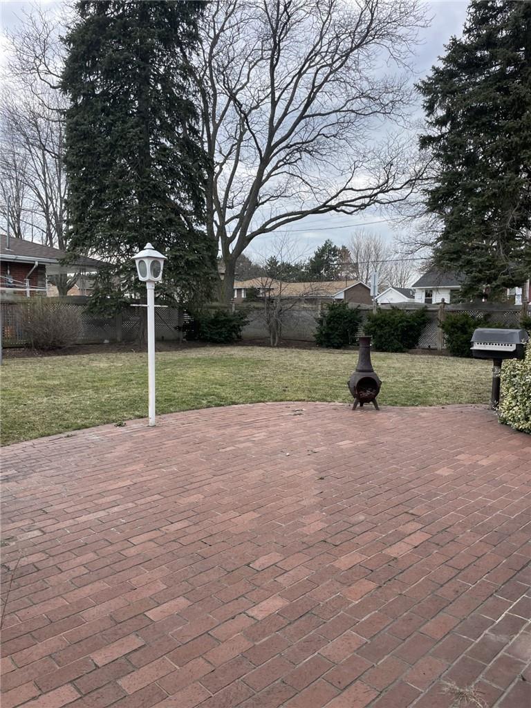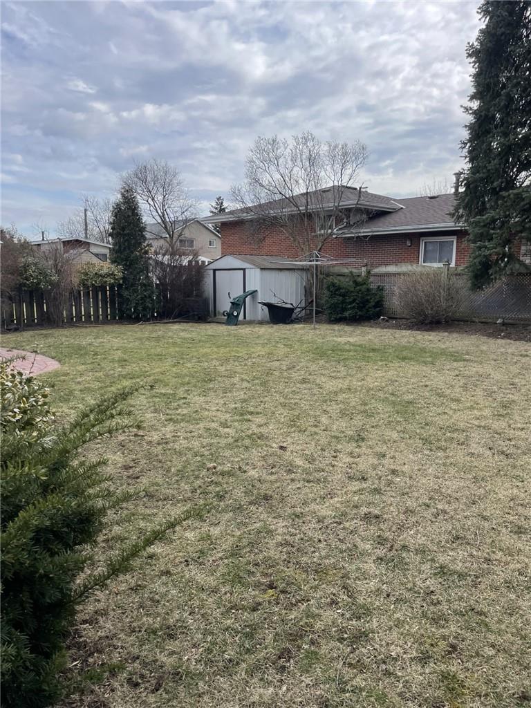3 Bedroom
2 Bathroom
1345 sqft
Central Air Conditioning
Forced Air
$3,500 Monthly
Welcome to 143 Cromwell Crescent. This stunning 4 level side split has been renovated throughout. Starting with the welcoming front foyer, you will be quickly drawn into the rest of this stunning home. Magnificent open concept kitchen is sure to impress guests and is perfect for entertaining boasting huge island, quartz countertops and stainless steel appliances. Other updates include: washrooms, supple hardwood flooring, berber carpeting, professionally painted throughout, fully fenced and professionally landscaped backyard oasis and so much more. A++ Tenants. Rental application, full credit report from Equifax, letter of employment, current paystubs and references are requested with all applications. Tenant is responsible for all utilities. Pets are permitted with restrictions. (id:53047)
Property Details
|
MLS® Number
|
H4187158 |
|
Property Type
|
Single Family |
|
Amenities Near By
|
Public Transit, Schools |
|
Community Features
|
Quiet Area |
|
Equipment Type
|
None |
|
Features
|
Park Setting, Park/reserve, Automatic Garage Door Opener |
|
Parking Space Total
|
3 |
|
Rental Equipment Type
|
None |
Building
|
Bathroom Total
|
2 |
|
Bedrooms Above Ground
|
3 |
|
Bedrooms Total
|
3 |
|
Appliances
|
Central Vacuum, Dishwasher, Dryer, Refrigerator, Stove, Washer |
|
Basement Development
|
Finished |
|
Basement Type
|
Full (finished) |
|
Constructed Date
|
1966 |
|
Construction Style Attachment
|
Detached |
|
Cooling Type
|
Central Air Conditioning |
|
Exterior Finish
|
Brick |
|
Foundation Type
|
Block |
|
Heating Fuel
|
Natural Gas |
|
Heating Type
|
Forced Air |
|
Size Exterior
|
1345 Sqft |
|
Size Interior
|
1345 Sqft |
|
Type
|
House |
|
Utility Water
|
Municipal Water |
Parking
Land
|
Acreage
|
No |
|
Land Amenities
|
Public Transit, Schools |
|
Sewer
|
Municipal Sewage System |
|
Size Depth
|
109 Ft |
|
Size Frontage
|
55 Ft |
|
Size Irregular
|
55 X 109.39 |
|
Size Total Text
|
55 X 109.39|under 1/2 Acre |
|
Soil Type
|
Clay |
Rooms
| Level |
Type |
Length |
Width |
Dimensions |
|
Third Level |
4pc Bathroom |
|
|
Measurements not available |
|
Third Level |
Bedroom |
|
|
9' 10'' x 11' 6'' |
|
Third Level |
Bedroom |
|
|
9' 6'' x 15' '' |
|
Third Level |
Primary Bedroom |
|
|
11' 8'' x 13' '' |
|
Basement |
Other |
|
|
Measurements not available |
|
Basement |
3pc Bathroom |
|
|
Measurements not available |
|
Basement |
Laundry Room |
|
|
Measurements not available |
|
Basement |
Recreation Room |
|
|
17' 10'' x 14' 10'' |
|
Ground Level |
Living Room/dining Room |
|
|
17' 3'' x 18' 10'' |
|
Ground Level |
Kitchen |
|
|
11' 7'' x 17' 3'' |
|
Ground Level |
Bathroom |
|
|
Measurements not available |
|
Ground Level |
Family Room |
|
|
14' 8'' x 12' 9'' |
|
Ground Level |
Foyer |
|
|
Measurements not available |
https://www.realtor.ca/real-estate/26591133/143-cromwell-crescent-hamilton
