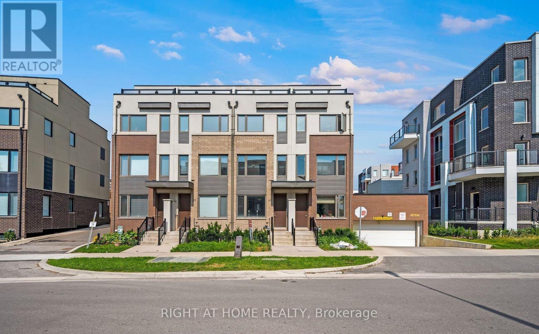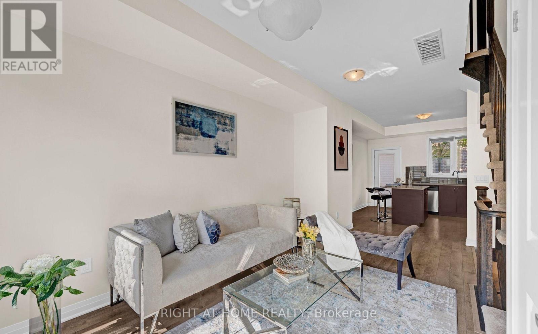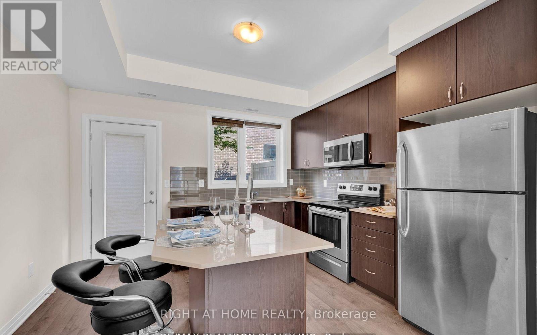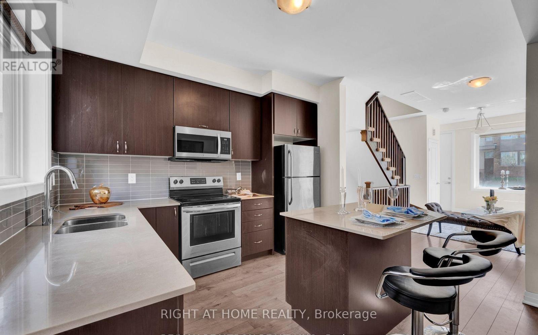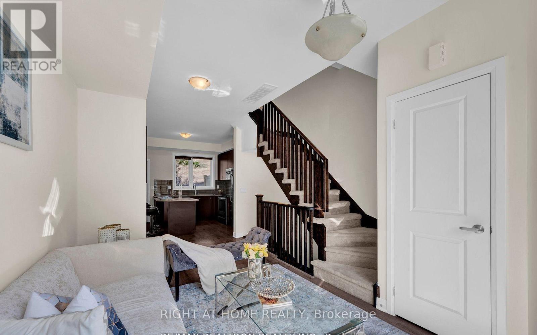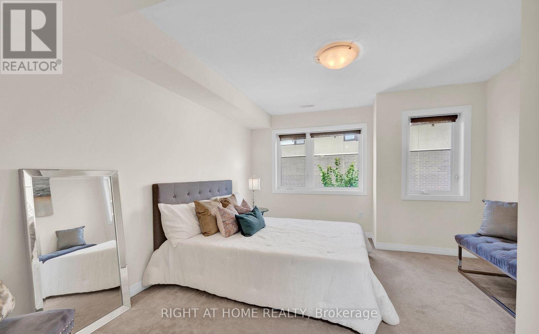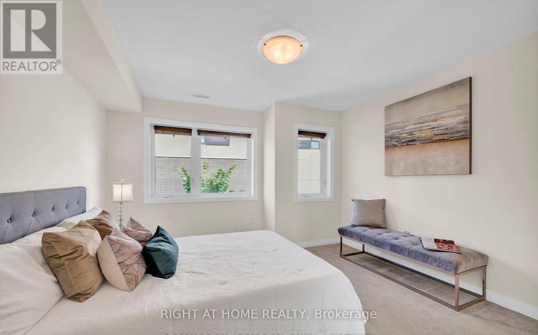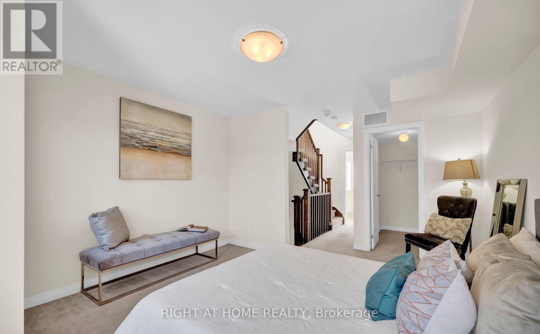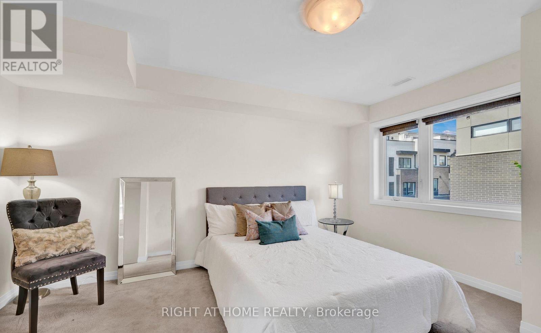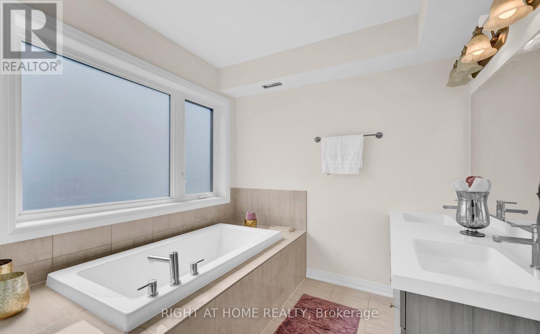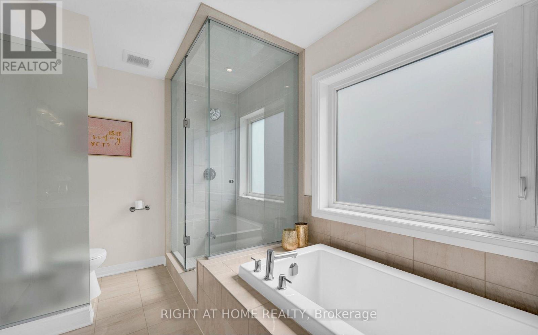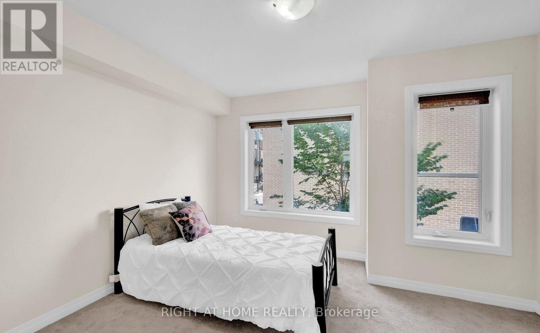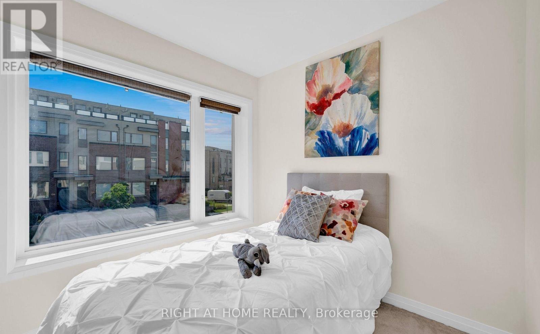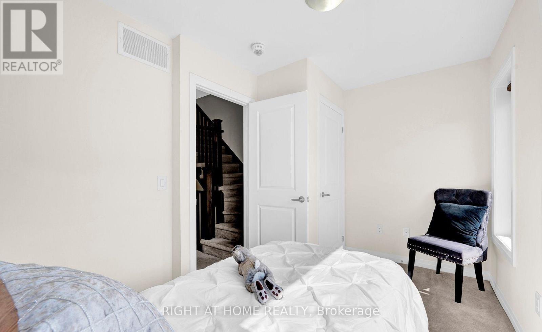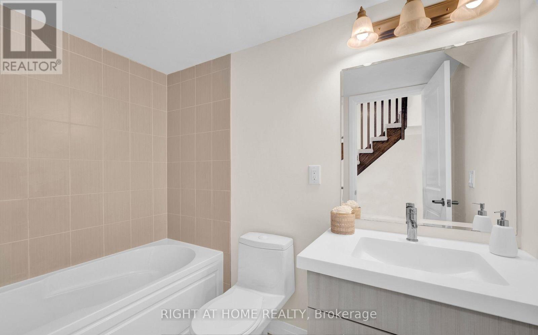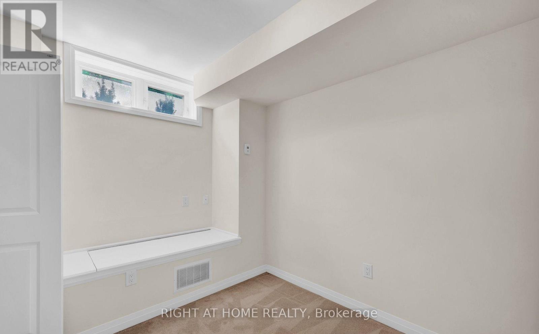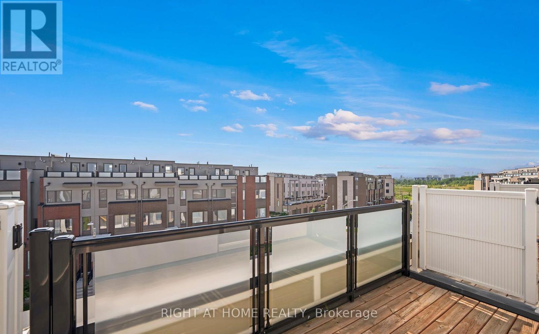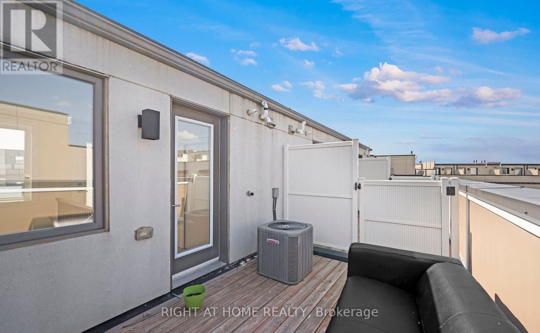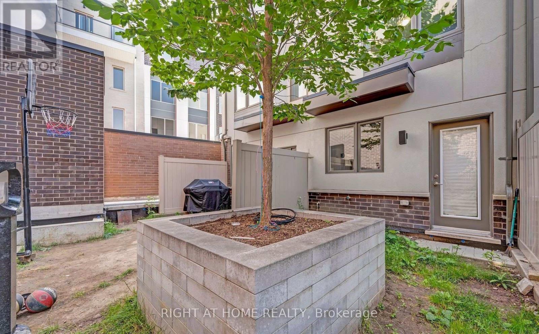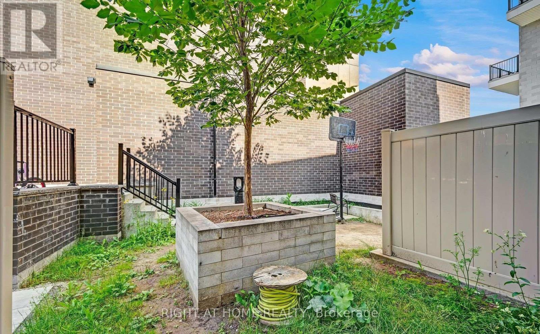147 Frederick Tisdale Dr Toronto, Ontario M3K 0B5
4 Bedroom
3 Bathroom
Central Air Conditioning
Forced Air
$3,800 Monthly
Bright & Spacious Freehold Townhouse With 3 Bedroom + Den In Vibrant Downsview Park Community. 9 Ft Ceiling Main Floor, Primary Suite With W/I Closet, Spa-Like 5PC Ensuite. Quartz Counters, Portable Kitchen Island, Walkout To Backyard. Access To Garage From Den. Front & Back Terrance W/ Breath-Taking Views Of Downsview Park & North York. Private Shuttle Service To Subway. Close To Hwy 400 & 401, TTC, York University, Yorkdale Mall, Groceries.**** EXTRAS **** Fridge, Stove, Dishwasher, Microwave, Washer, Dryer, All Window Coverings. Car Remotes, Automatic Garage Door Opener. (id:53047)
Property Details
| MLS® Number | W8121962 |
| Property Type | Single Family |
| Neigbourhood | Downsview |
| Community Name | Downsview-Roding-CFB |
| Amenities Near By | Park, Public Transit, Schools |
| Parking Space Total | 1 |
Building
| Bathroom Total | 3 |
| Bedrooms Above Ground | 3 |
| Bedrooms Below Ground | 1 |
| Bedrooms Total | 4 |
| Basement Development | Finished |
| Basement Type | N/a (finished) |
| Construction Style Attachment | Attached |
| Cooling Type | Central Air Conditioning |
| Exterior Finish | Brick, Stucco |
| Heating Fuel | Natural Gas |
| Heating Type | Forced Air |
| Stories Total | 3 |
| Type | Row / Townhouse |
Land
| Acreage | No |
| Land Amenities | Park, Public Transit, Schools |
| Size Irregular | 13.05 X 54.08 Ft |
| Size Total Text | 13.05 X 54.08 Ft |
Rooms
| Level | Type | Length | Width | Dimensions |
|---|---|---|---|---|
| Second Level | Bedroom 2 | 3.73 m | 3.2 m | 3.73 m x 3.2 m |
| Second Level | Bedroom 3 | 3.73 m | 2.59 m | 3.73 m x 2.59 m |
| Third Level | Primary Bedroom | 4.29 m | 3.73 m | 4.29 m x 3.73 m |
| Basement | Den | 4.04 m | 2.7 m | 4.04 m x 2.7 m |
| Main Level | Living Room | 5.18 m | 2.7 m | 5.18 m x 2.7 m |
| Main Level | Dining Room | 5.18 m | 2.7 m | 5.18 m x 2.7 m |
| Main Level | Kitchen | 3.96 m | 3.73 m | 3.96 m x 3.73 m |
| Main Level | Eating Area | 3.96 m | 3.73 m | 3.96 m x 3.73 m |
| Upper Level | Utility Room | Measurements not available |
https://www.realtor.ca/real-estate/26593435/147-frederick-tisdale-dr-toronto-downsview-roding-cfb
Interested?
Contact us for more information
