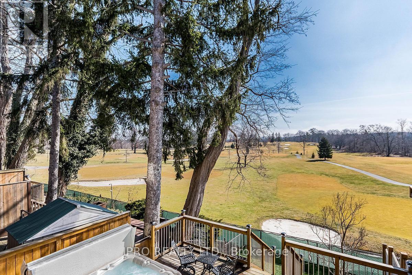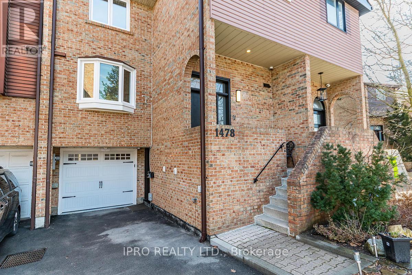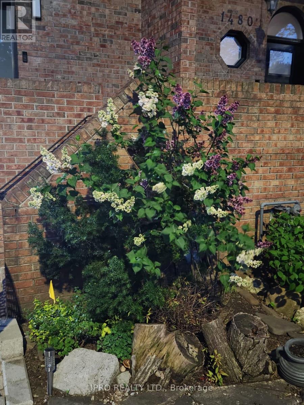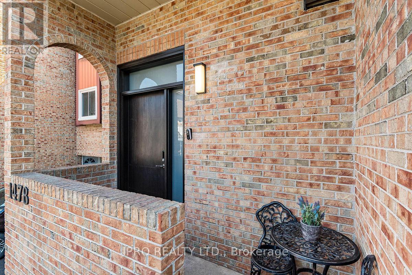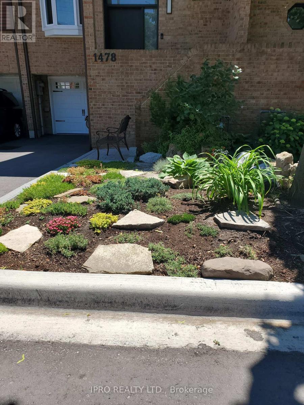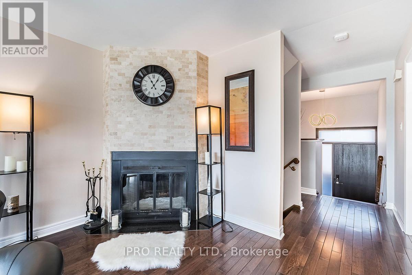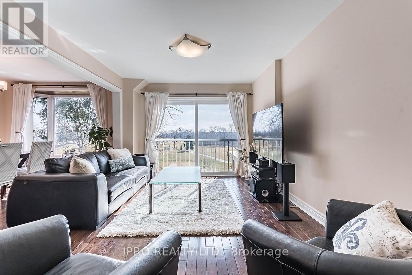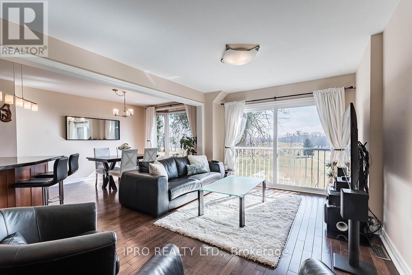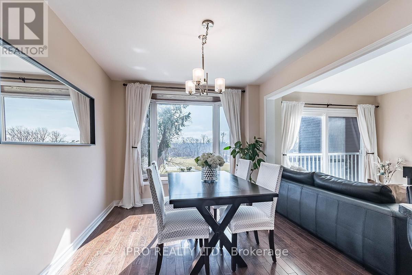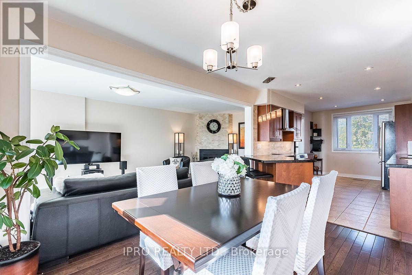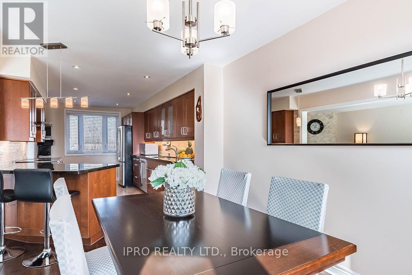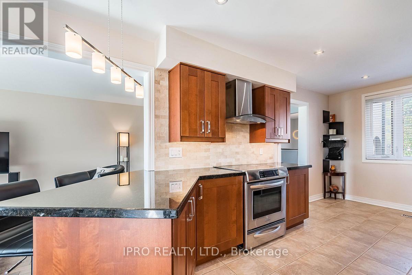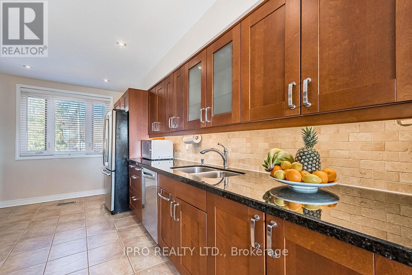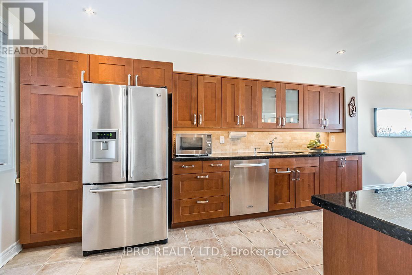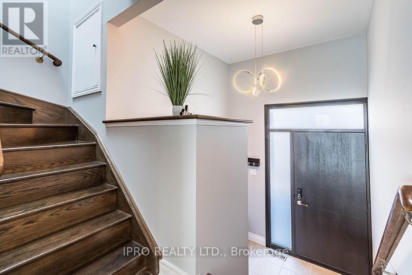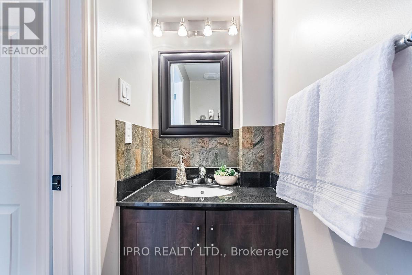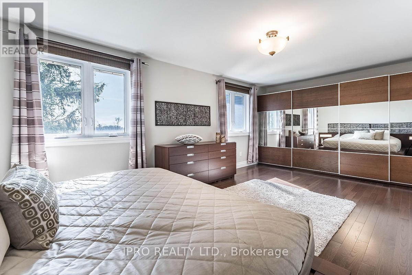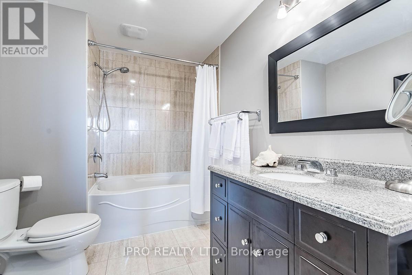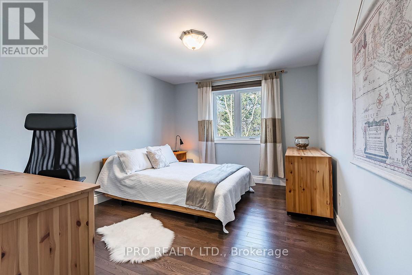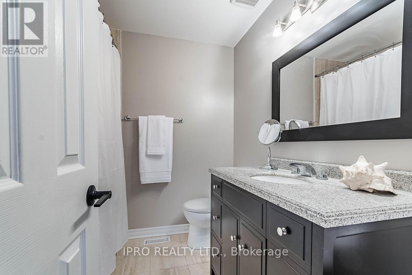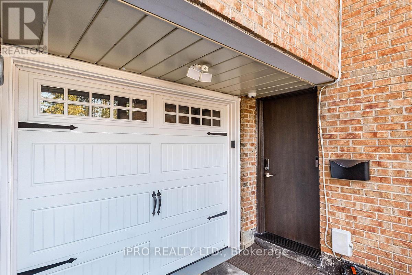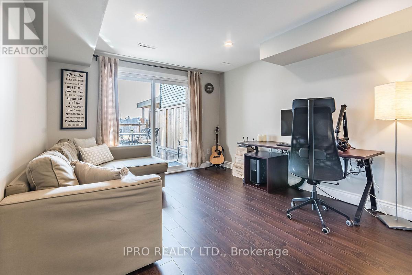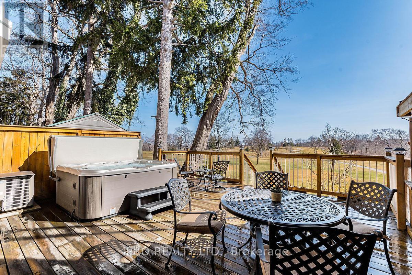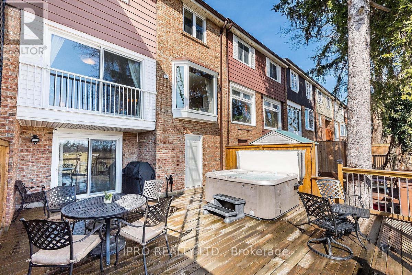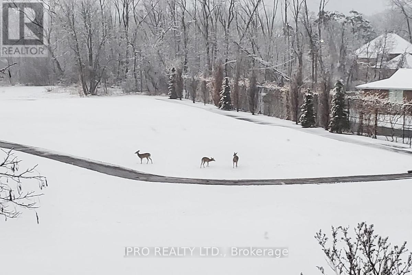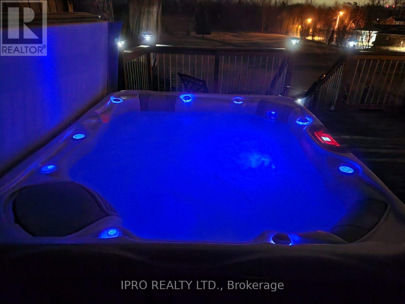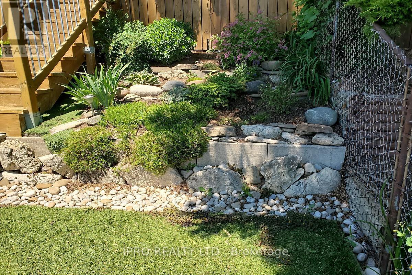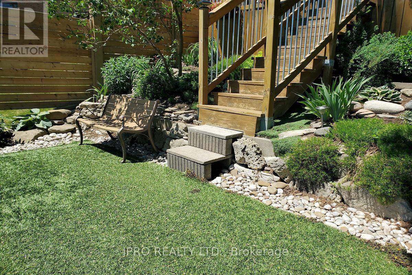3 Bedroom
4 Bathroom
Fireplace
Central Air Conditioning
Forced Air
$1,199,000
Unique Freehold Townhouse With Breathtaking Views Of The Credit Valley Golf & Country Club, Located On A Cul-de-sac In Desirable Erindale Village. Tastefully Renovated With Quality Upgrades And Neutral Colours, This Spotless, Sunfilled Home, Offers Over $200K in Upgrades, A Large Kitchen With Plenty of Build-In Cabinetry, Granite Counter Top, Bar Seating, Backspash & SS Appliances, Hardwood Floors Throughout, Skylight On Stairs, Bay Windows, Juliette Balcony Overlooking Gorgeous Views of The Gardens, Mature Trees &Greenspace And An Inviting Luxury Hot Tub. The Living Room Wood Burning Fireplace Is A Much Appreciated Addition To This Cozy Home. Upstairs You'll Find 3 Spacious Bedrooms: The Generous Size Primary Offers A Custom Full Wall Closet, 4Pc Ensuite Bathroom, and Views Of The Backyard. The Lower Level Has A Direct Entrance At The Side Of The House Also A Rec Rm With Walk-Out To Large Deck, A Hot Tub ,Perennial Garden,4th Bathroom, Laundry, And Large Cold Rm.**** EXTRAS **** Custom Front and Side Entry Doors, 3 Wirred Security Cameras,Located Just Minutes to Downtown Mississauga,UTM, Sheridan Colledge, Go And Local Transit, Credit Valley Golf Club ,Springfield Tennis Club,Great Schools,Shopping (id:53047)
Property Details
|
MLS® Number
|
W8121468 |
|
Property Type
|
Single Family |
|
Neigbourhood
|
Erindale |
|
Community Name
|
Erindale |
|
Amenities Near By
|
Park, Place Of Worship, Public Transit, Schools |
|
Features
|
Cul-de-sac |
|
Parking Space Total
|
3 |
Building
|
Bathroom Total
|
4 |
|
Bedrooms Above Ground
|
3 |
|
Bedrooms Total
|
3 |
|
Basement Development
|
Finished |
|
Basement Features
|
Walk Out |
|
Basement Type
|
N/a (finished) |
|
Construction Style Attachment
|
Attached |
|
Cooling Type
|
Central Air Conditioning |
|
Exterior Finish
|
Aluminum Siding, Brick |
|
Fireplace Present
|
Yes |
|
Heating Fuel
|
Natural Gas |
|
Heating Type
|
Forced Air |
|
Stories Total
|
2 |
|
Type
|
Row / Townhouse |
Parking
Land
|
Acreage
|
No |
|
Land Amenities
|
Park, Place Of Worship, Public Transit, Schools |
|
Size Irregular
|
22 X 84.51 Ft ; 22.00x85.13x22.01x84.51 |
|
Size Total Text
|
22 X 84.51 Ft ; 22.00x85.13x22.01x84.51 |
Rooms
| Level |
Type |
Length |
Width |
Dimensions |
|
Second Level |
Primary Bedroom |
7.3 m |
3.55 m |
7.3 m x 3.55 m |
|
Second Level |
Bedroom 2 |
3.8 m |
3.16 m |
3.8 m x 3.16 m |
|
Second Level |
Bedroom 3 |
3.07 m |
2.7 m |
3.07 m x 2.7 m |
|
Basement |
Bathroom |
2.32 m |
1.98 m |
2.32 m x 1.98 m |
|
Main Level |
Eating Area |
4.75 m |
2.95 m |
4.75 m x 2.95 m |
|
Main Level |
Kitchen |
4.75 m |
2.95 m |
4.75 m x 2.95 m |
|
Main Level |
Dining Room |
3.82 m |
2.9 m |
3.82 m x 2.9 m |
|
Main Level |
Living Room |
6.5 m |
3.6 m |
6.5 m x 3.6 m |
|
Ground Level |
Recreational, Games Room |
3.9 m |
3.3 m |
3.9 m x 3.3 m |
https://www.realtor.ca/real-estate/26593381/1478-credit-woodlands-crt-mississauga-erindale
