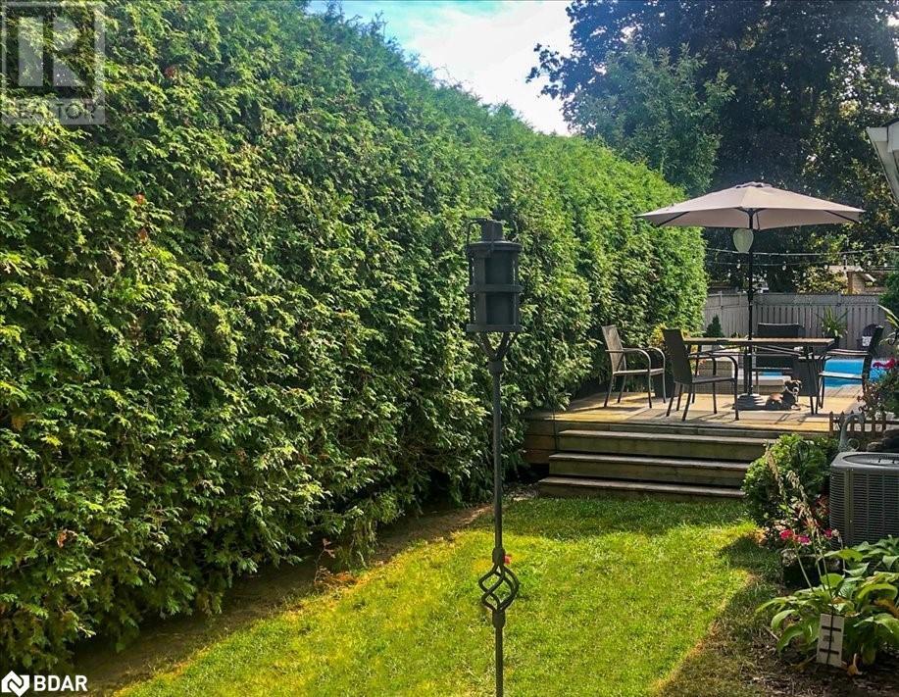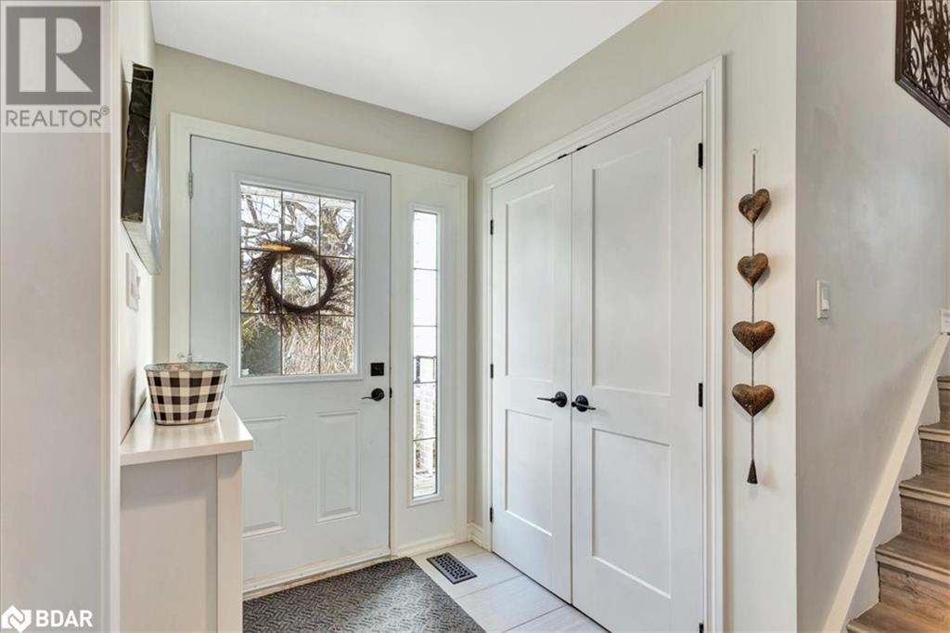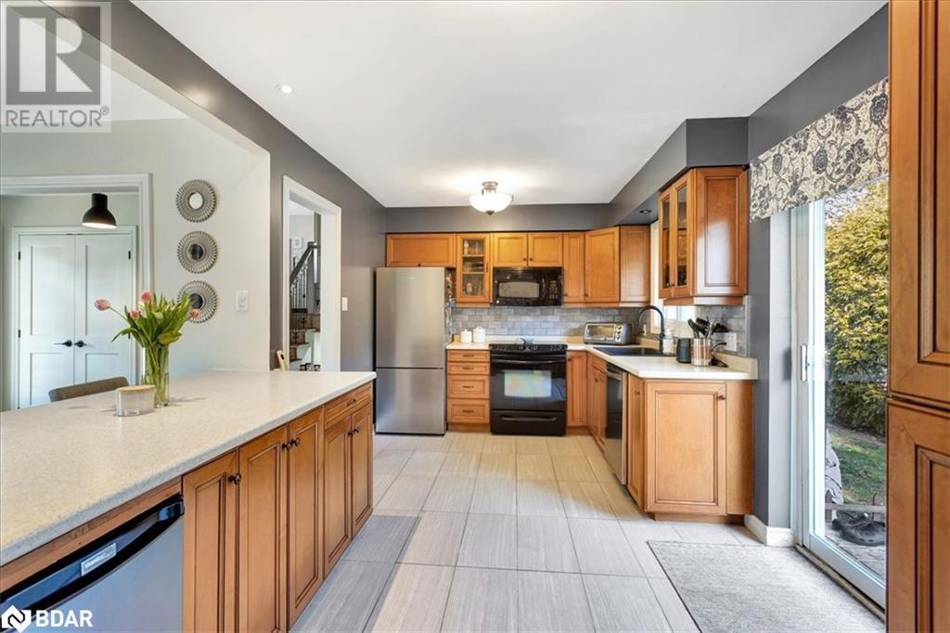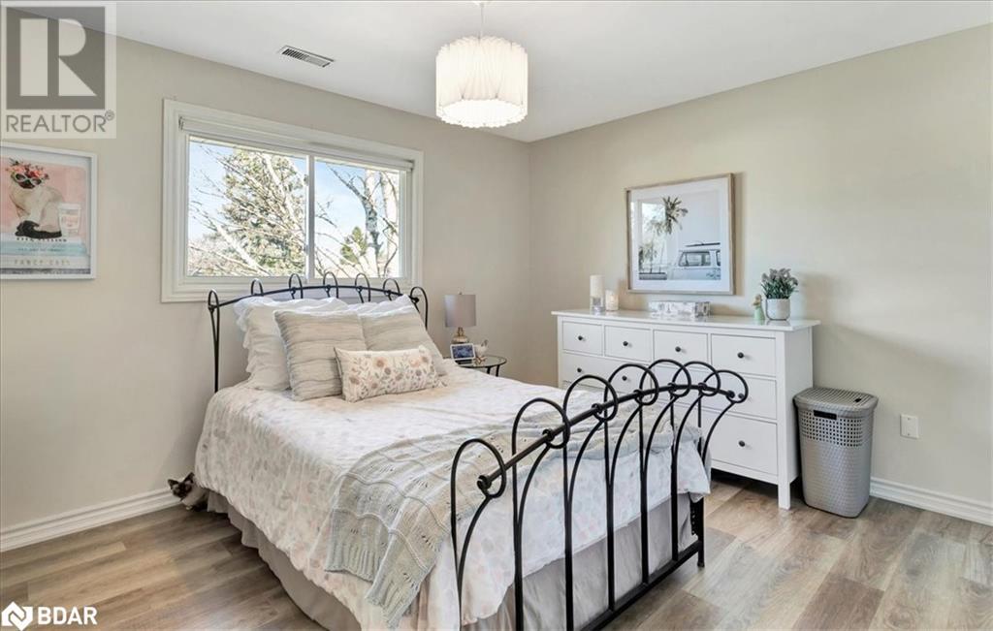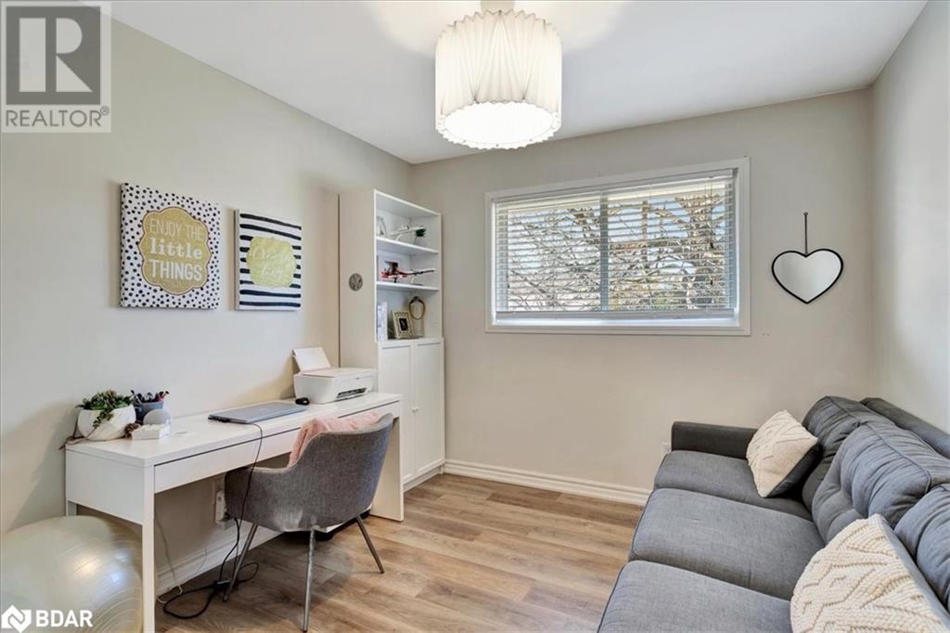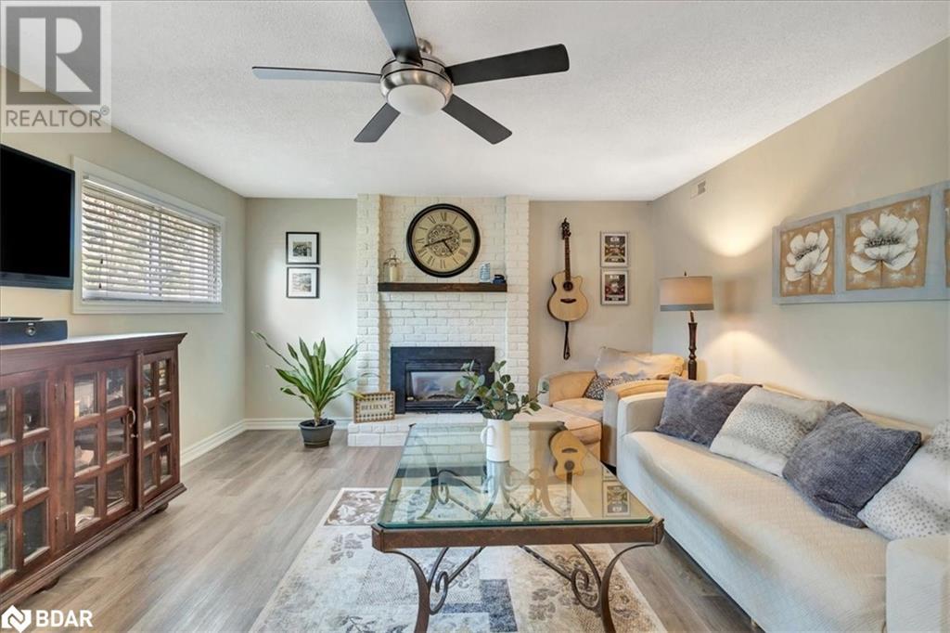4 Bedroom
2 Bathroom
1184
Central Air Conditioning
Forced Air
$875,000
This Stunning, Beautifully Upgraded 4 Level Home, is Nestled in a Highly Desirable Allandale Neighbourhood. Situated on a 118 Ft x 70 Ft Mature Treed Fenced Lot. The Landscaped Yard Features a Heated Inground Pool, Large Deck for Entertaining and Outdoor Fun. Thoroughly Renovated to an Open Floor Plan Offering a Blend of Modern Sophistication, Elegance and Style. Upgrades Include High Quality Vinyl Flooring That Flows Seamlessly Throughout the Main and Lower Levels. The Kitchen Features an Oversize Breakfast Bar that Opens to the Bright Spacious Living and Dining Rooms. Three Bedrooms on the Second Level and an Additional Bedroom and Family Room on the Lower Level, Offers Plenty of Space for a Growing Family or Guests. Both Bathrooms have been Beautifully Renovated. The Finished Basement Boasts a Recreation Room, Kitchenette & Office, Allowing an Opportunity for an In-Law Suite, or Potential Duplexing. The absence of a Sidewalk Ensures Parking Will Never be an Issue with Space for Up to Six Cars. Gates at Side of House Opens to Accessibility for RV Or Boat Storage. Ideally Located Close to Beaches, Downtown Attractions, Schools, Parks, Shopping and Go Transit. Newer Furnace & A/C (2yrs); Oversize Garage (100mp Service); Book Your Personal Viewing Today! (id:53047)
Property Details
|
MLS® Number
|
40550093 |
|
Property Type
|
Single Family |
|
Amenities Near By
|
Park, Public Transit |
|
Community Features
|
Community Centre |
|
Equipment Type
|
Water Heater |
|
Parking Space Total
|
8 |
|
Rental Equipment Type
|
Water Heater |
Building
|
Bathroom Total
|
2 |
|
Bedrooms Above Ground
|
3 |
|
Bedrooms Below Ground
|
1 |
|
Bedrooms Total
|
4 |
|
Appliances
|
Dishwasher, Refrigerator, Stove |
|
Basement Development
|
Finished |
|
Basement Type
|
Full (finished) |
|
Constructed Date
|
1970 |
|
Construction Style Attachment
|
Detached |
|
Cooling Type
|
Central Air Conditioning |
|
Exterior Finish
|
Brick, Other, Vinyl Siding |
|
Heating Fuel
|
Natural Gas |
|
Heating Type
|
Forced Air |
|
Size Interior
|
1184 |
|
Type
|
House |
|
Utility Water
|
Municipal Water |
Parking
Land
|
Acreage
|
No |
|
Land Amenities
|
Park, Public Transit |
|
Sewer
|
Municipal Sewage System |
|
Size Depth
|
70 Ft |
|
Size Frontage
|
118 Ft |
|
Size Total Text
|
Under 1/2 Acre |
|
Zoning Description
|
Res, |
Rooms
| Level |
Type |
Length |
Width |
Dimensions |
|
Second Level |
3pc Bathroom |
|
|
Measurements not available |
|
Second Level |
4pc Bathroom |
|
|
Measurements not available |
|
Second Level |
Bedroom |
|
|
10'0'' x 9'3'' |
|
Second Level |
Bedroom |
|
|
13'8'' x 9'4'' |
|
Second Level |
Primary Bedroom |
|
|
13'1'' x 10'6'' |
|
Basement |
Other |
|
|
Measurements not available |
|
Basement |
Office |
|
|
21'4'' x 8'11'' |
|
Basement |
Recreation Room |
|
|
16'9'' x 12'8'' |
|
Lower Level |
Laundry Room |
|
|
Measurements not available |
|
Lower Level |
Bedroom |
|
|
12'7'' x 11'2'' |
|
Lower Level |
Family Room |
|
|
13'12'' x 15'12'' |
|
Main Level |
Living Room |
|
|
16'7'' x 12'3'' |
|
Main Level |
Dining Room |
|
|
9'4'' x 9'7'' |
|
Main Level |
Kitchen |
|
|
15'1'' x 11'1'' |
https://www.realtor.ca/real-estate/26589226/15-hillcrest-road-barrie




