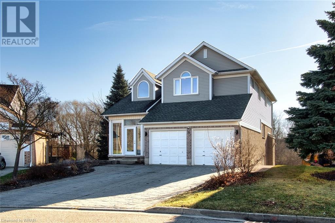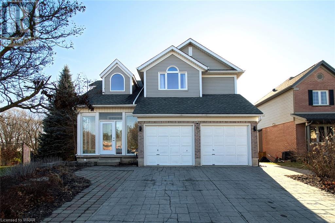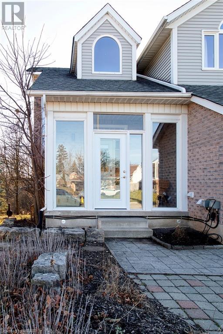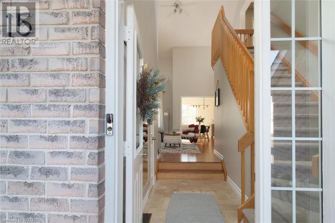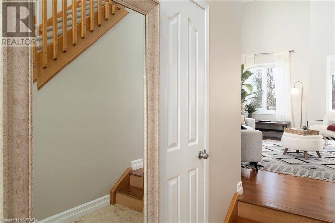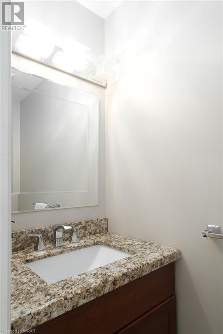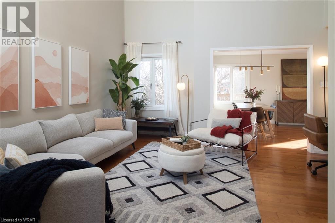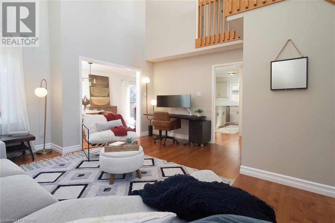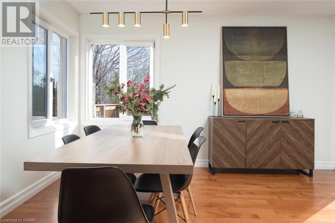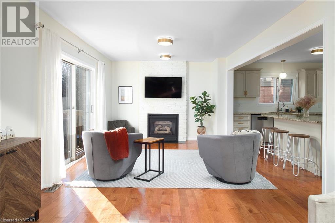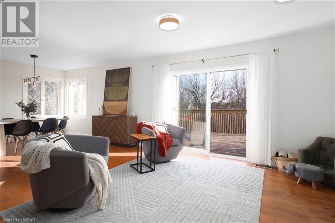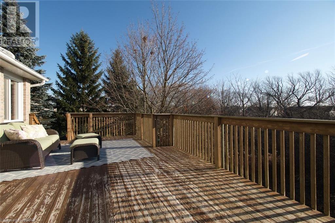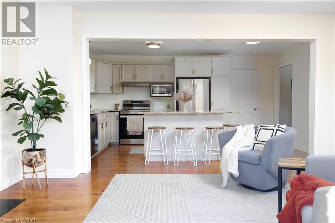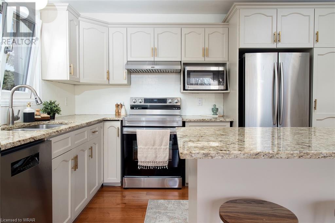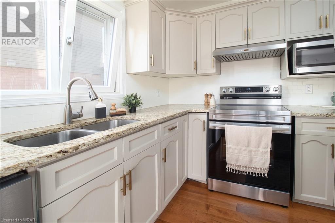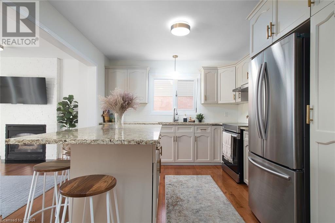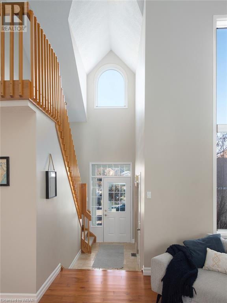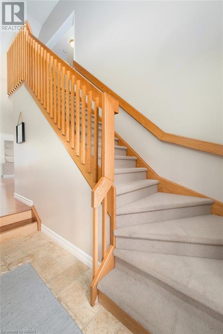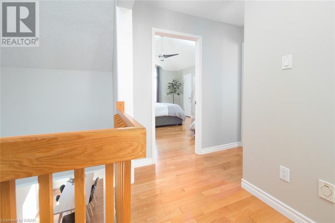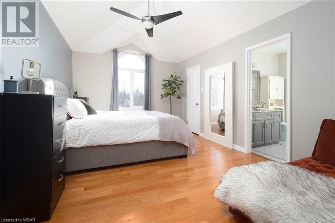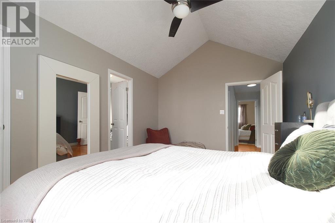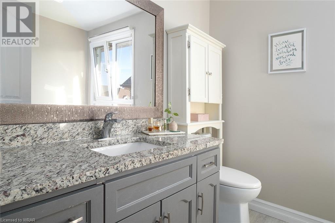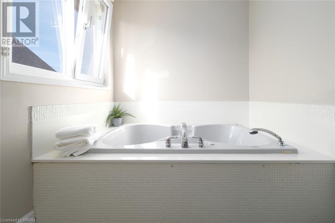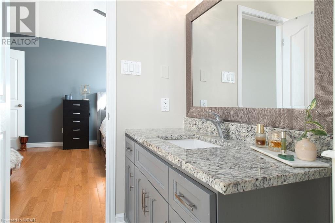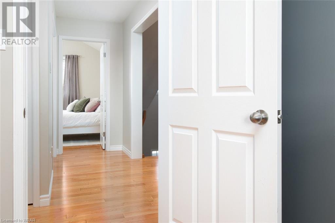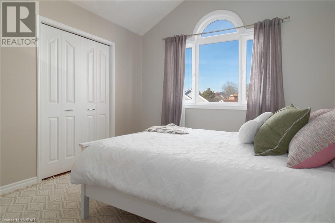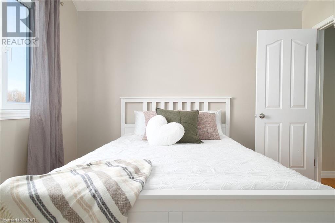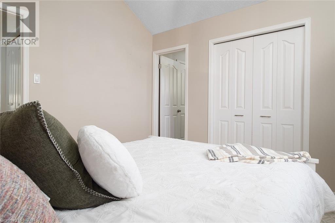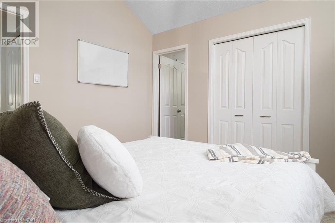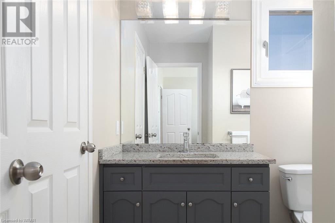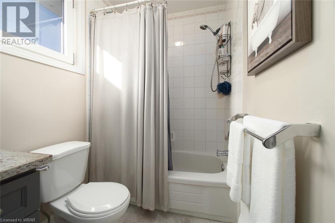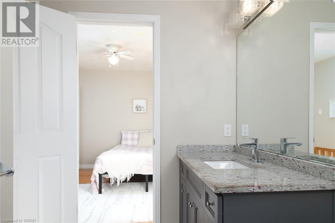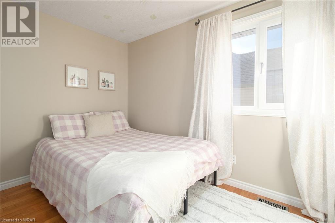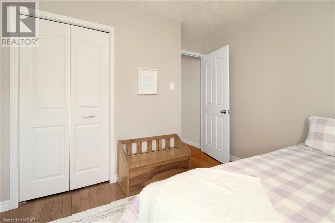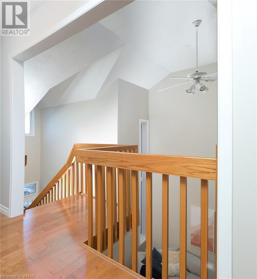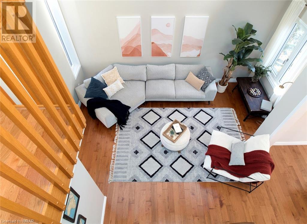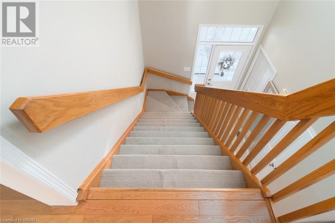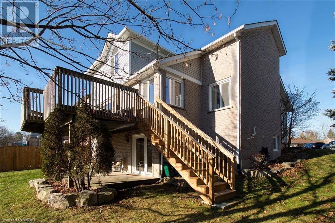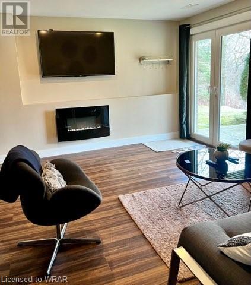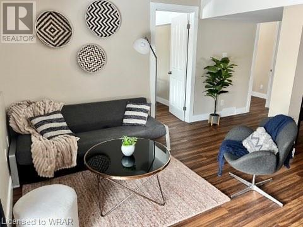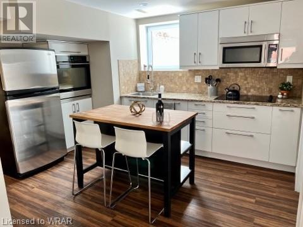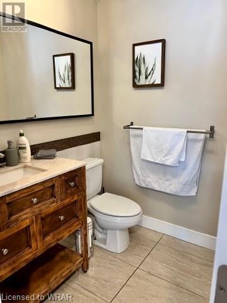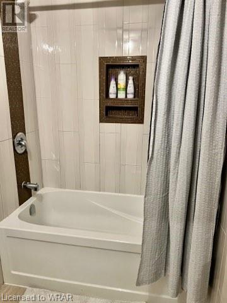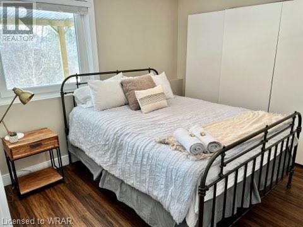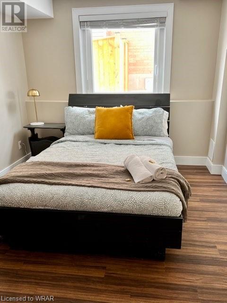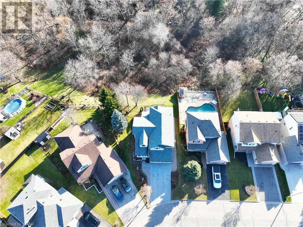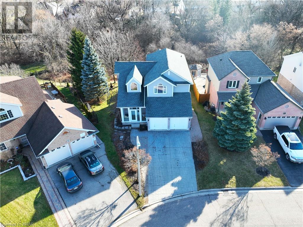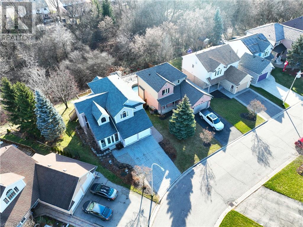5 Bedroom
4 Bathroom
1775
2 Level
Fireplace
Central Air Conditioning
Forced Air
$1,449,000
A multiple-unit home in a class of its own has the upgraded finishes, quiet street location, parkland forest backdrop, and two distinct dwelling units that make this dream property a reality. Offering over 2500 square feet of finished living space across three levels, this property allows for the possibility of renting two units, living in one and renting the other, or having your large or multi-generational family live across both units here. Inside, soaring 18ft. vaulted ceilings provide a grande feel to the main living area, paired with hardwood maple flooring, European windows, custom entryway tiling, stylish lighting, and forest views for an unforgettable central space. The open-concept dining, family, and kitchen spaces combine well for everyday life, finished with a warming gas fireplace, sliding doors to the expansive deck, and stunning sky views. Enjoy the stylish upgraded kitchen with beautiful granite counters, refinished hardwood cabinets with brass handles, glass globe light fixture, stainless-steel appliances, breakfast counter, undermount sink, and pantry storage. With 3 bedrooms and 3 bathrooms, this home is well equipped. The spacious primary bedroom is a real retreat and finished well with hardwood oak flooring, vaulted ceiling with fan, forest view, walk-in closet, and ensuite bath with granite counters and jacuzzi tub. The second bedroom also features vaulted ceilings, park view, and has the convenience of shared access to the guest bathroom. In the walkout basement, find a second legal dwelling unit with 2 bedrooms, in-suite laundry, living room fireplace, stylish bathroom with shower-tub combo, built-in kitchen appliances, and home furnishings. Great for monthly income, this rental has been an outstanding asset to the homeowner with an excellent occupancy rate. Located just down the street from the Eastforest Park trails and playground, and backing onto Detweiler Park. 240v outlets(2x) included for EV charging at this outstanding property! (id:53047)
Property Details
|
MLS® Number
|
40550377 |
|
Property Type
|
Single Family |
|
Amenities Near By
|
Hospital, Park, Place Of Worship, Playground, Schools, Shopping |
|
Community Features
|
Quiet Area, Community Centre |
|
Equipment Type
|
Water Heater |
|
Features
|
Backs On Greenbelt, Conservation/green Belt, Sump Pump, Automatic Garage Door Opener |
|
Parking Space Total
|
6 |
|
Rental Equipment Type
|
Water Heater |
Building
|
Bathroom Total
|
4 |
|
Bedrooms Above Ground
|
3 |
|
Bedrooms Below Ground
|
2 |
|
Bedrooms Total
|
5 |
|
Appliances
|
Central Vacuum, Dishwasher, Dryer, Microwave, Water Softener, Washer, Garage Door Opener |
|
Architectural Style
|
2 Level |
|
Basement Development
|
Finished |
|
Basement Type
|
Full (finished) |
|
Constructed Date
|
1993 |
|
Construction Style Attachment
|
Detached |
|
Cooling Type
|
Central Air Conditioning |
|
Exterior Finish
|
Aluminum Siding, Brick |
|
Fireplace Present
|
Yes |
|
Fireplace Total
|
1 |
|
Fixture
|
Ceiling Fans |
|
Foundation Type
|
Poured Concrete |
|
Half Bath Total
|
1 |
|
Heating Fuel
|
Natural Gas |
|
Heating Type
|
Forced Air |
|
Stories Total
|
2 |
|
Size Interior
|
1775 |
|
Type
|
House |
|
Utility Water
|
Municipal Water |
Parking
Land
|
Access Type
|
Highway Access |
|
Acreage
|
No |
|
Land Amenities
|
Hospital, Park, Place Of Worship, Playground, Schools, Shopping |
|
Sewer
|
Municipal Sewage System |
|
Size Frontage
|
36 Ft |
|
Size Irregular
|
0.175 |
|
Size Total
|
0.175 Ac|under 1/2 Acre |
|
Size Total Text
|
0.175 Ac|under 1/2 Acre |
|
Zoning Description
|
Res-3, Nhc |
Rooms
| Level |
Type |
Length |
Width |
Dimensions |
|
Second Level |
Full Bathroom |
|
|
9'0'' x 6'8'' |
|
Second Level |
Primary Bedroom |
|
|
16'5'' x 11'4'' |
|
Second Level |
4pc Bathroom |
|
|
9'0'' x 7'6'' |
|
Second Level |
Bedroom |
|
|
10'11'' x 10'7'' |
|
Second Level |
Bedroom |
|
|
11'0'' x 10'6'' |
|
Basement |
Kitchen |
|
|
11'0'' x 7'0'' |
|
Basement |
Bedroom |
|
|
10'0'' x 8'0'' |
|
Basement |
Bedroom |
|
|
11'0'' x 10'0'' |
|
Basement |
4pc Bathroom |
|
|
Measurements not available |
|
Main Level |
Kitchen |
|
|
16'10'' x 10'6'' |
|
Main Level |
Family Room |
|
|
15'11'' x 10'11'' |
|
Main Level |
Dining Room |
|
|
10'11'' x 10'4'' |
|
Main Level |
Living Room |
|
|
16'0'' x 16'0'' |
|
Main Level |
2pc Bathroom |
|
|
Measurements not available |
https://www.realtor.ca/real-estate/26591834/15-oliver-court-kitchener
