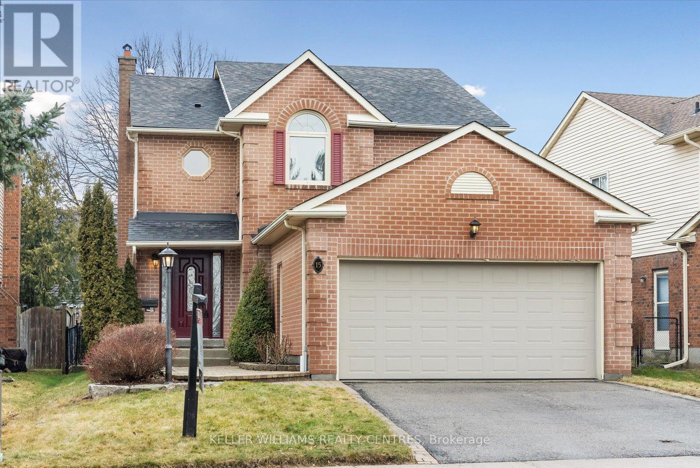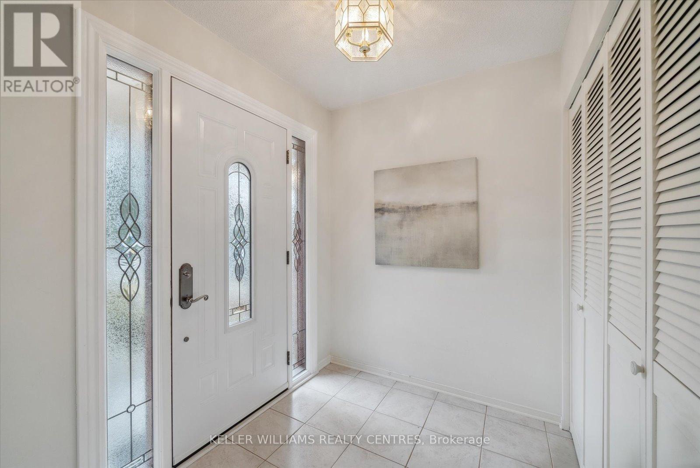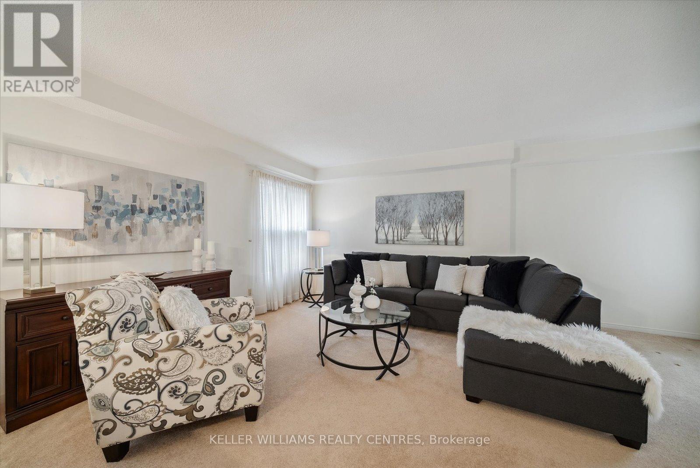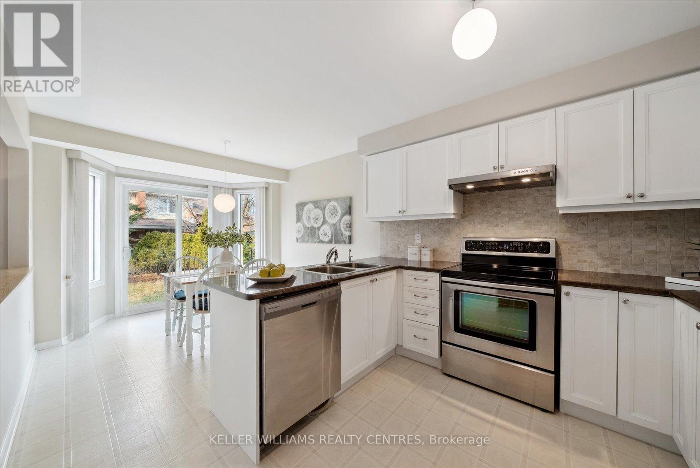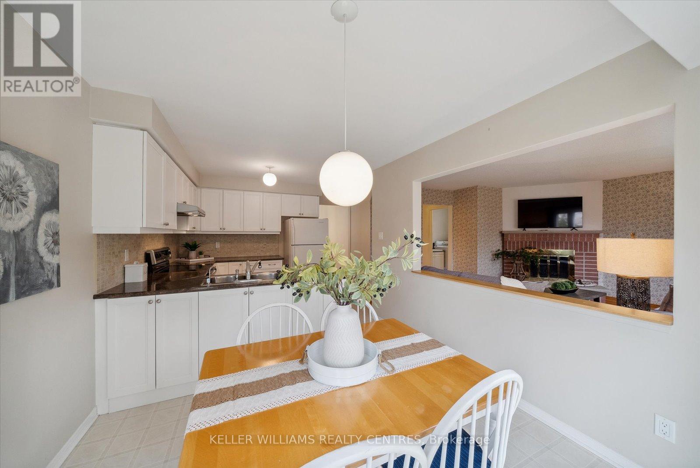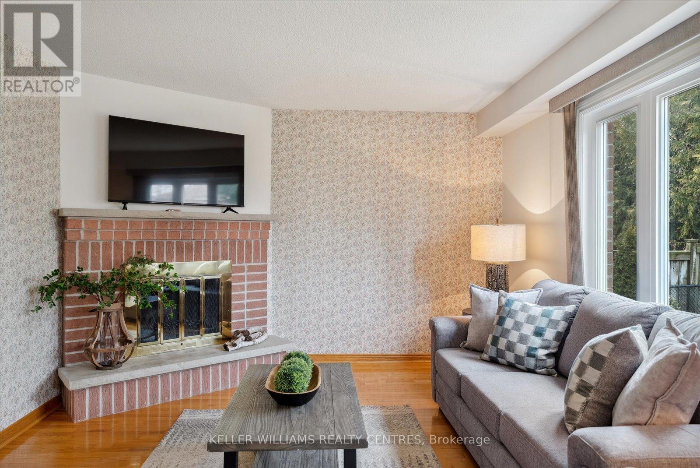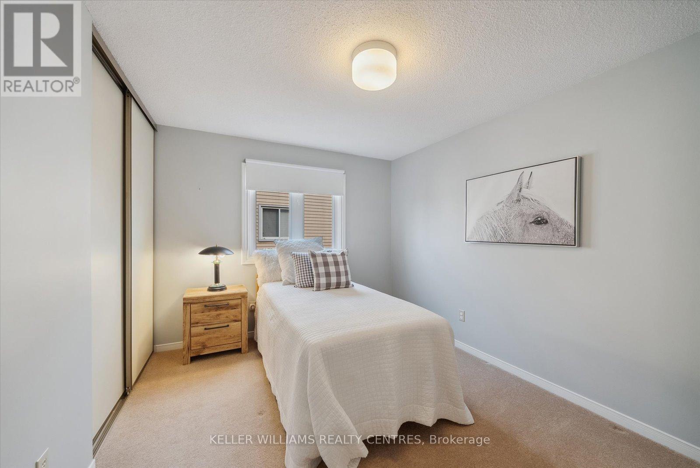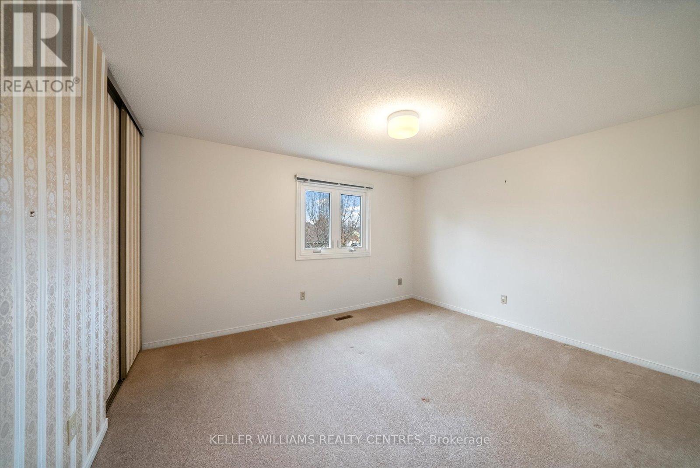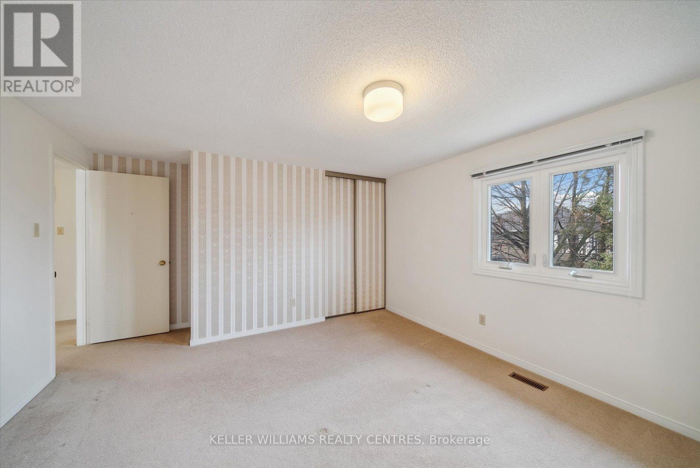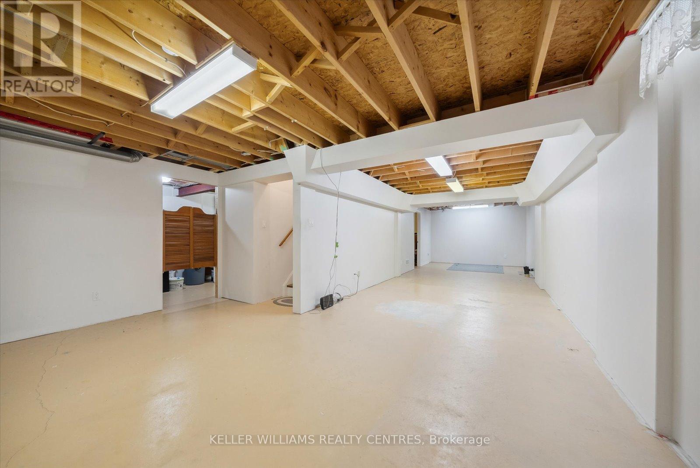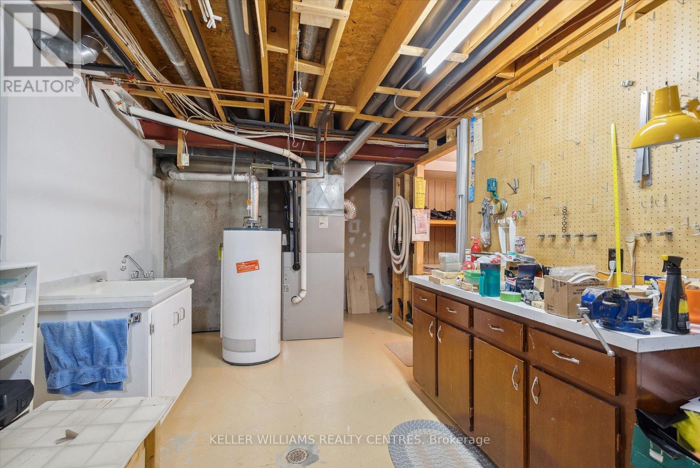15 Peevers Cres Newmarket, Ontario L3Y 7T5
$1,150,000
Embrace the epitome of suburban living with this meticulously maintained 4 bedroom, 3 bathroom residence situated within sought after Glenway Estates. Beyond its very well laid out floor plan, revel in the convenience of a 2-car garage and Private Yard with mature trees. Upstairs, discover four spacious bedrooms waiting to be transformed into cozy retreats. The Primary suite, with its ample square footage, walk in closet ,spacious ensuite, offers an excellent opportunity to create a personalized haven. The partially finished basement holds untapped potential, providing an opportunity for additional living space, a recreation room, or a home office. This property is surrounded by excellent schools, parks, Malls and amenities. Commuting is convenient with easy access to public transit and major highways. With a vision and a little TLC, the potential to become a show-stopping residence.**** EXTRAS **** 5th bedroom in the basement has no closet. (id:53047)
Open House
This property has open houses!
2:00 pm
Ends at:4:00 pm
Property Details
| MLS® Number | N8101666 |
| Property Type | Single Family |
| Neigbourhood | Glenway |
| Community Name | Glenway Estates |
| Amenities Near By | Hospital, Park, Place Of Worship, Public Transit |
| Features | Conservation/green Belt |
| Parking Space Total | 4 |
Building
| Bathroom Total | 3 |
| Bedrooms Above Ground | 4 |
| Bedrooms Below Ground | 1 |
| Bedrooms Total | 5 |
| Basement Development | Finished |
| Basement Type | N/a (finished) |
| Construction Style Attachment | Detached |
| Cooling Type | Central Air Conditioning |
| Exterior Finish | Brick, Vinyl Siding |
| Fireplace Present | Yes |
| Heating Fuel | Natural Gas |
| Heating Type | Forced Air |
| Stories Total | 2 |
| Type | House |
Parking
| Attached Garage |
Land
| Acreage | No |
| Land Amenities | Hospital, Park, Place Of Worship, Public Transit |
| Size Irregular | 45.93 X 112.24 Ft |
| Size Total Text | 45.93 X 112.24 Ft |
Rooms
| Level | Type | Length | Width | Dimensions |
|---|---|---|---|---|
| Second Level | Primary Bedroom | 6 m | 3.8 m | 6 m x 3.8 m |
| Second Level | Bedroom 2 | 3.9 m | 3.2 m | 3.9 m x 3.2 m |
| Second Level | Bedroom 3 | 4 m | 4 m | 4 m x 4 m |
| Second Level | Bedroom 4 | 3.6 m | 2.9 m | 3.6 m x 2.9 m |
| Basement | Bedroom 5 | 4 m | 2.7 m | 4 m x 2.7 m |
| Basement | Recreational, Games Room | 11.7 m | 3.4 m | 11.7 m x 3.4 m |
| Main Level | Kitchen | 6.1 m | 3.1 m | 6.1 m x 3.1 m |
| Main Level | Living Room | 5.5 m | 3.4 m | 5.5 m x 3.4 m |
| Main Level | Dining Room | 3.5 m | 3.1 m | 3.5 m x 3.1 m |
| Main Level | Family Room | 4.5 m | 4.32 m | 4.5 m x 4.32 m |
| Main Level | Laundry Room | 2.5 m | 1.6 m | 2.5 m x 1.6 m |
https://www.realtor.ca/real-estate/26564445/15-peevers-cres-newmarket-glenway-estates
Interested?
Contact us for more information
