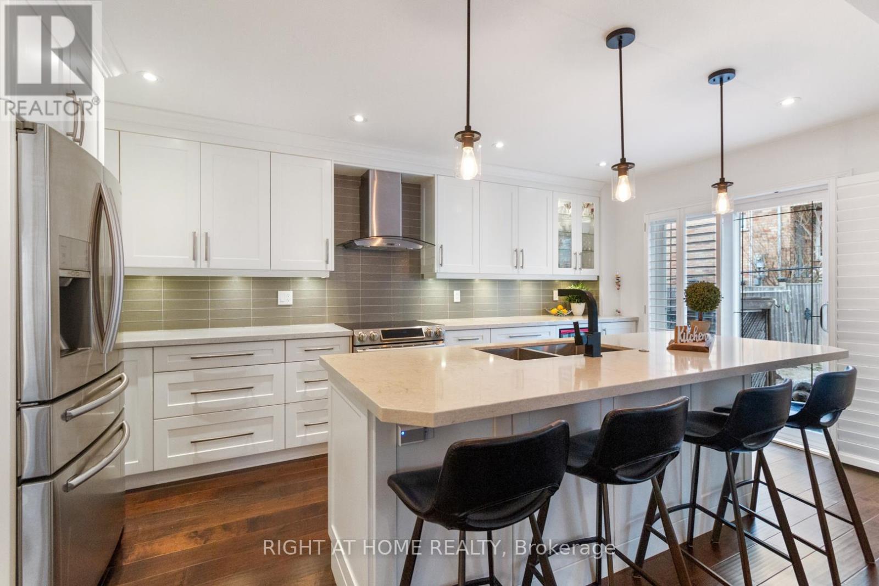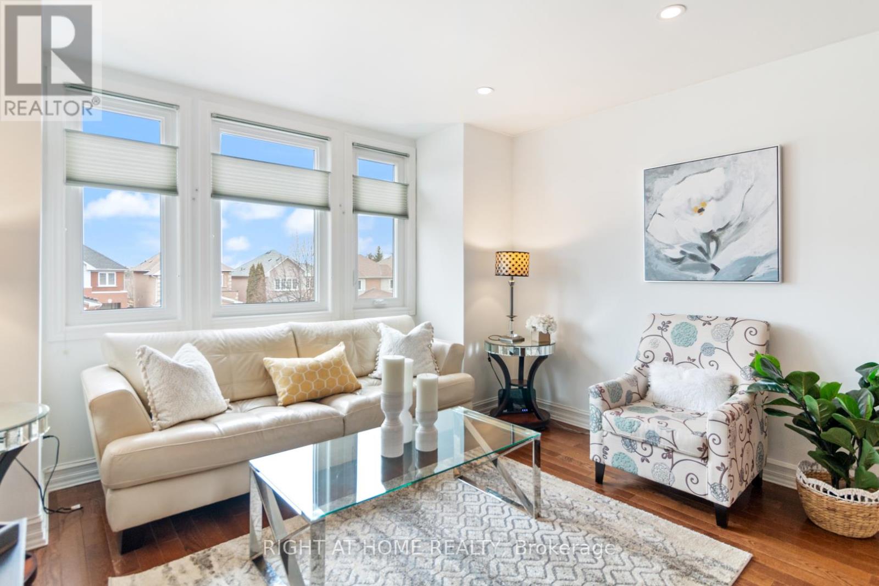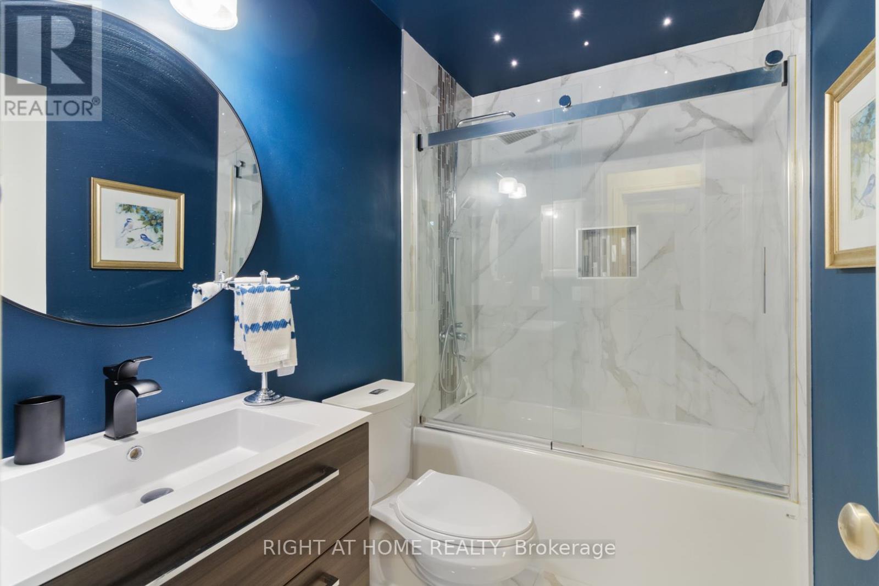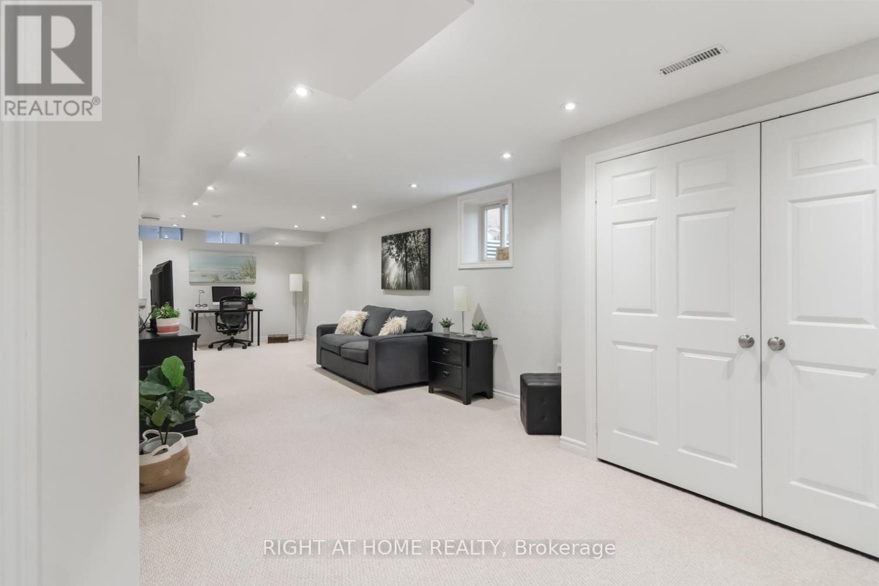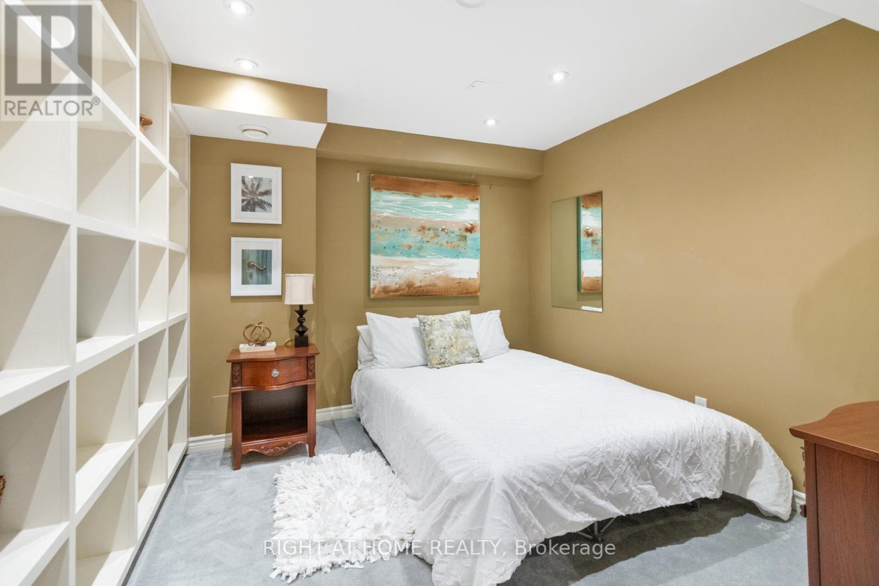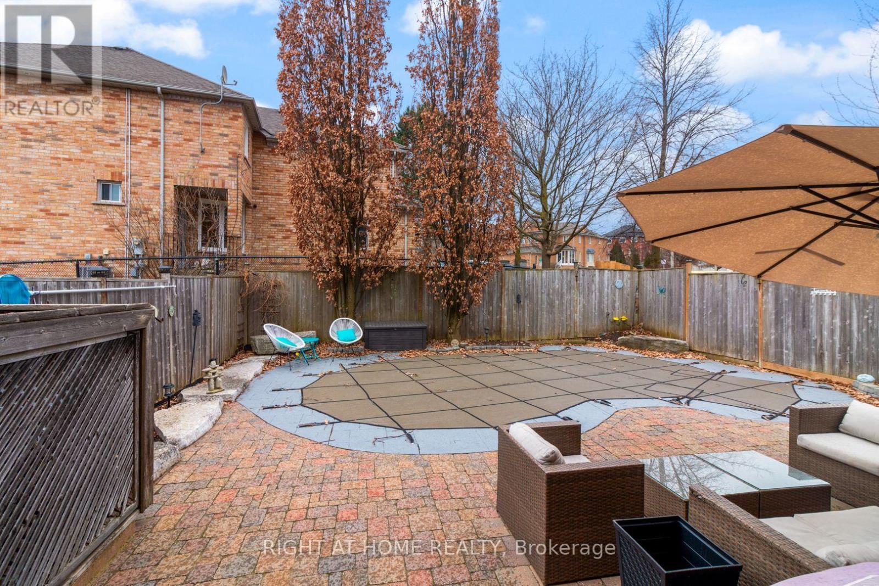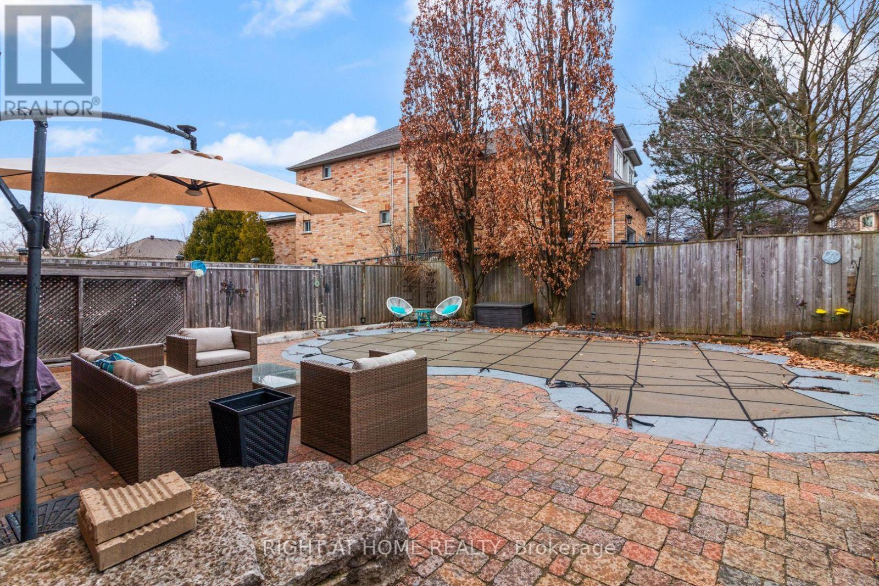4 Bedroom
3 Bathroom
Fireplace
Inground Pool
Central Air Conditioning
Forced Air
$1,288,000
Wow Factor! This lovely home has it all! Simply move right in! The perfect family home located in high demand Aurora Grove. Gorgeous main floor layout with open concept chefs custom kitchen, and a spacious and sunny living and dining room. Walkout to a stunning backyard oasis with pool perfect for hosting pool parties, family gatherings or quiet moments relaxing poolside. Bonus family room on the second level and 3 bedrooms including a primary bedroom with ensuite and walk in closet.Wait, we're not done yet, the basement is finished for even more room for the family. This home is located central to shopping, restaurants and easy access to DVP. A short walk to Sheppard Bush trails your family will love it!**** EXTRAS **** S/S Stove, b/I dishwasher, microwave, range-hood, fridge. Washer/dryer, furnace + central a/c, water softener, garage door opener + remote, irrigation system, Bose speakers, TV mount in living room, central vacuum (See Schedule C ) (id:53047)
Property Details
|
MLS® Number
|
N8104578 |
|
Property Type
|
Single Family |
|
Community Name
|
Aurora Grove |
|
Amenities Near By
|
Park, Public Transit, Schools |
|
Community Features
|
Community Centre |
|
Parking Space Total
|
3 |
|
Pool Type
|
Inground Pool |
Building
|
Bathroom Total
|
3 |
|
Bedrooms Above Ground
|
3 |
|
Bedrooms Below Ground
|
1 |
|
Bedrooms Total
|
4 |
|
Basement Development
|
Finished |
|
Basement Type
|
N/a (finished) |
|
Construction Style Attachment
|
Detached |
|
Cooling Type
|
Central Air Conditioning |
|
Exterior Finish
|
Brick |
|
Fireplace Present
|
Yes |
|
Heating Fuel
|
Natural Gas |
|
Heating Type
|
Forced Air |
|
Stories Total
|
2 |
|
Type
|
House |
Parking
Land
|
Acreage
|
No |
|
Land Amenities
|
Park, Public Transit, Schools |
|
Size Irregular
|
46 X 93 Ft ; 18.81x34.81x93.57x36.45x118.11 Ft (geo) |
|
Size Total Text
|
46 X 93 Ft ; 18.81x34.81x93.57x36.45x118.11 Ft (geo) |
Rooms
| Level |
Type |
Length |
Width |
Dimensions |
|
Second Level |
Primary Bedroom |
5.15 m |
3.95 m |
5.15 m x 3.95 m |
|
Second Level |
Bedroom 2 |
3.65 m |
2.74 m |
3.65 m x 2.74 m |
|
Second Level |
Bedroom 3 |
3.03 m |
2.43 m |
3.03 m x 2.43 m |
|
Basement |
Recreational, Games Room |
9.69 m |
3.03 m |
9.69 m x 3.03 m |
|
Basement |
Office |
3.04 m |
3.03 m |
3.04 m x 3.03 m |
|
Upper Level |
Family Room |
4.56 m |
3.64 m |
4.56 m x 3.64 m |
|
Ground Level |
Kitchen |
5.47 m |
3.04 m |
5.47 m x 3.04 m |
|
Ground Level |
Dining Room |
7.61 m |
3.34 m |
7.61 m x 3.34 m |
|
Ground Level |
Living Room |
7.61 m |
3.34 m |
7.61 m x 3.34 m |
|
Ground Level |
Laundry Room |
|
|
Measurements not available |
Utilities
|
Sewer
|
Installed |
|
Natural Gas
|
Installed |
|
Electricity
|
Installed |
|
Cable
|
Installed |
https://www.realtor.ca/real-estate/26569309/151-stone-rd-aurora-aurora-grove






