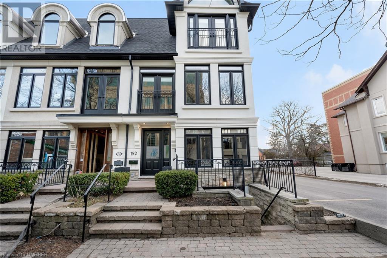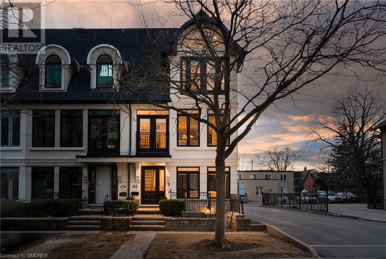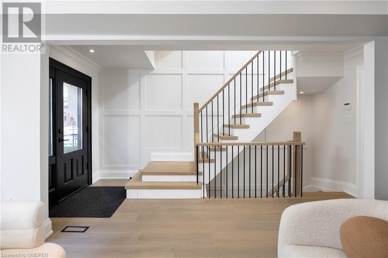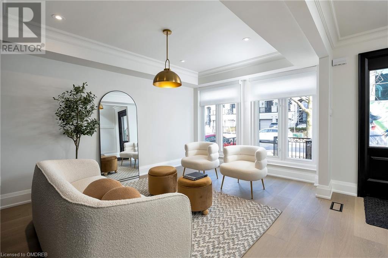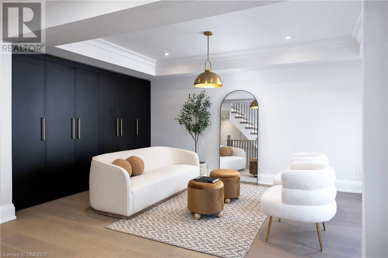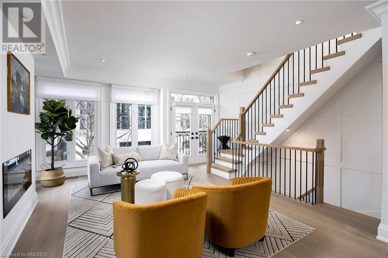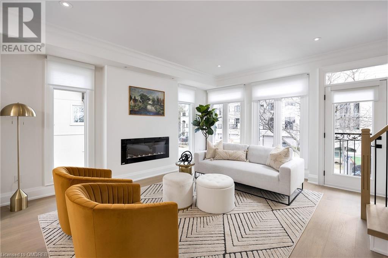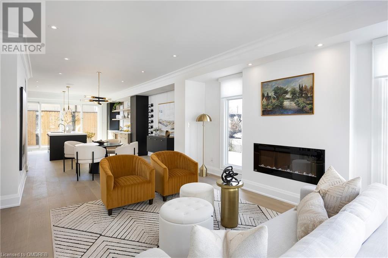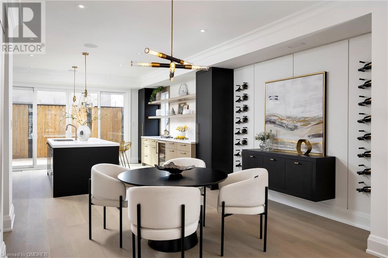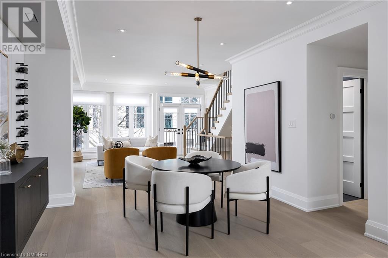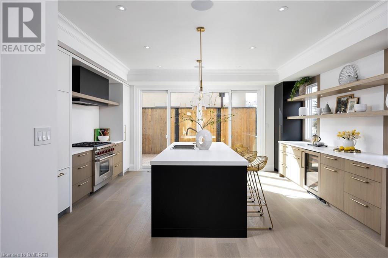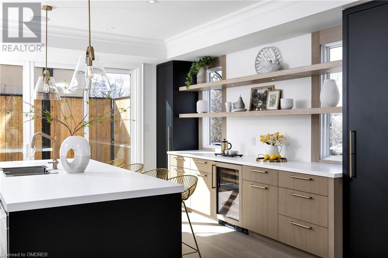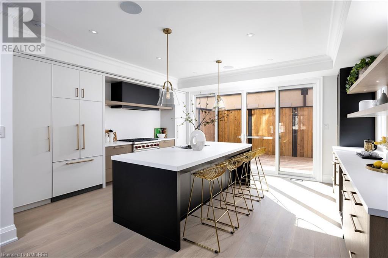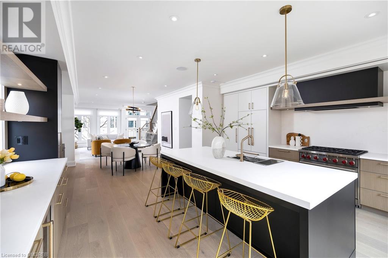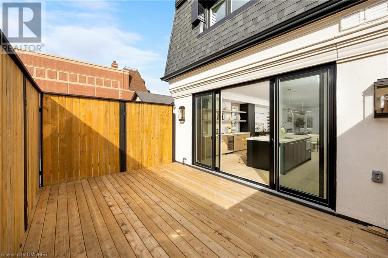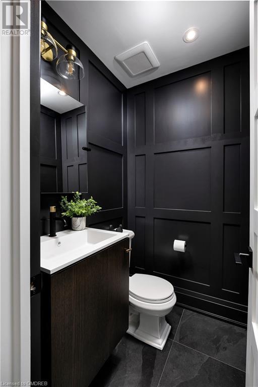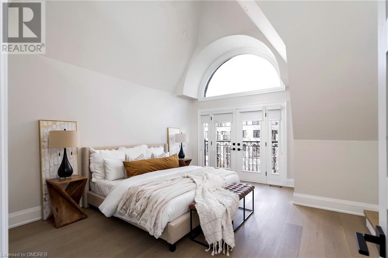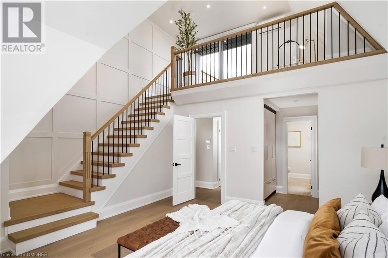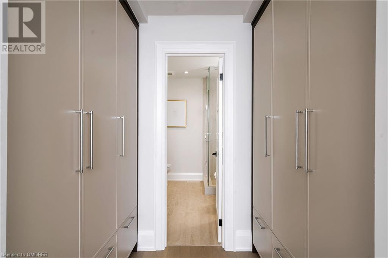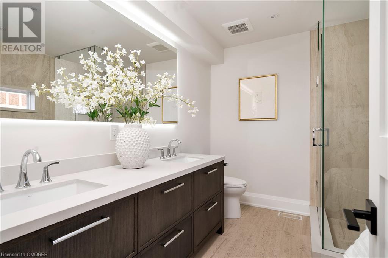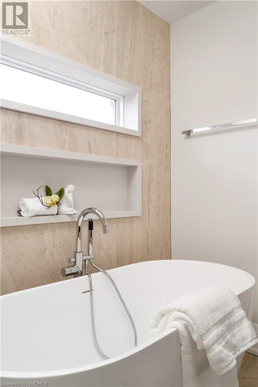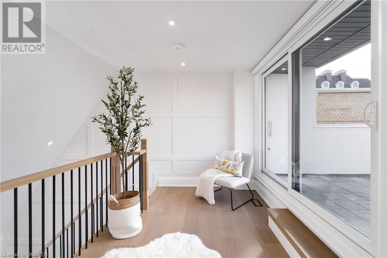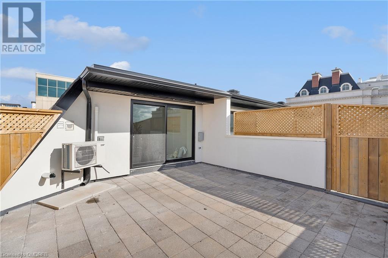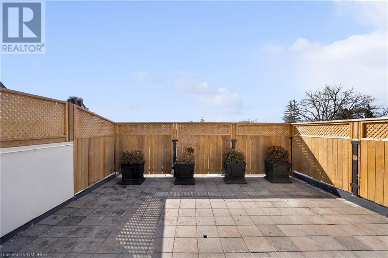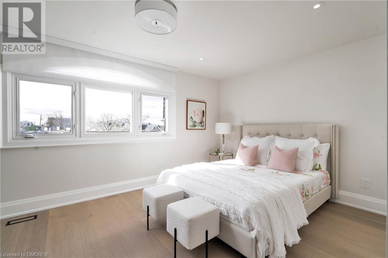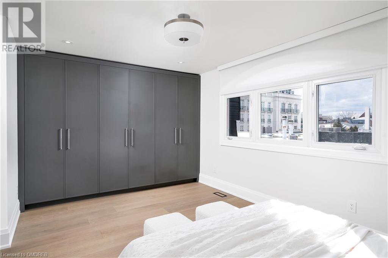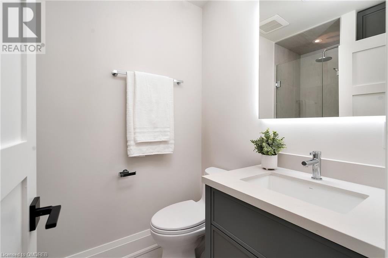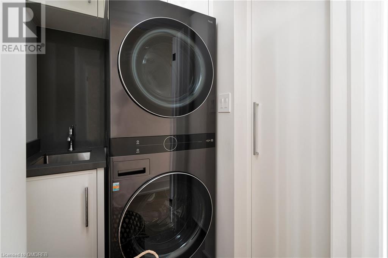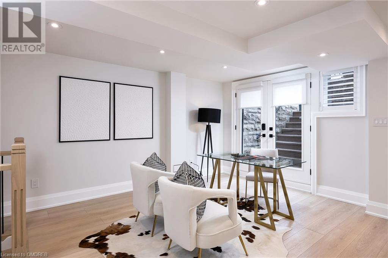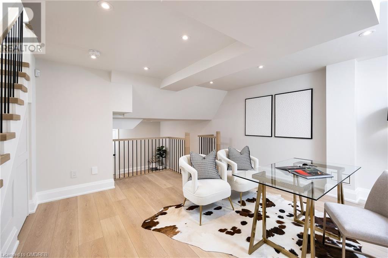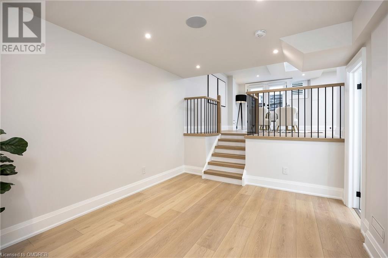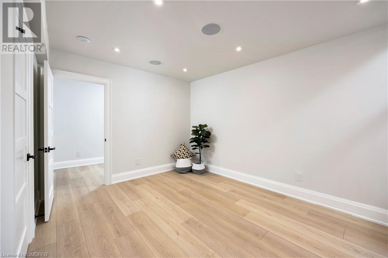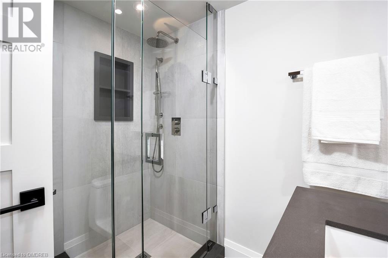3 Bedroom
4 Bathroom
2223
3 Level
Fireplace
Central Air Conditioning, Ductless
Forced Air
$3,298,000
Outstanding end-unit townhome situated in the heart of downtown Oakville. Completely renovated top to bottom in 2023 and 2024. Offering just under 3,000 sq ft of sophisticated living space, showcasing the best of today's luxury finishes. Featuring a bright sun-filled interior and open floor plan, the main level provides spacious kitchen, dining and living areas and provides wonderful entertaining space. The designer kitchen by Misani Custom Designs offers a large center island with seating for 4, coffee bar, multiple pantries and ample storage space. A premium appliance package will satisfy any discerning gourmet chef. The Bedroom level features a primary bedroom with vaulted two storey ceilings, large windows and custom built in closets. The primary ensuite features large porcelain slabs, deep soaker tub and a seamless glass shower. A private staircase leading to a loft and roof top terrace is also accessible within the primary suite. This level is also home to laundry facilities and a second bedroom with private ensuite. Enjoy the perks of a lower level with a private walk up to street level. Perfect for a home office or simply enjoy as a tv room, this level includes a rec room and guest quarters or possible gym as well as a large walk-in closet, 3 piece bath and additional storage space. The exterior of the home has been renewed with new stucco and paint creating an attractive curb appeal. Parking is available for 4 cars including a double car garage with storage panelling and 2 exterior spaces at end of the private laneway. Steps to Lake Ontario, the marina, parks, several of the top restaurants and cafes and walking distance to Oakville’s newest community centre. Don't miss this unique and rare opportunity to move to Old Oakville and enjoy a vibrant and convenient lifestyle. (id:53047)
Property Details
|
MLS® Number
|
40549474 |
|
Property Type
|
Single Family |
|
Amenities Near By
|
Marina, Park, Shopping |
|
Communication Type
|
High Speed Internet |
|
Community Features
|
Community Centre |
|
Features
|
Automatic Garage Door Opener |
|
Parking Space Total
|
4 |
Building
|
Bathroom Total
|
4 |
|
Bedrooms Above Ground
|
2 |
|
Bedrooms Below Ground
|
1 |
|
Bedrooms Total
|
3 |
|
Appliances
|
Central Vacuum |
|
Architectural Style
|
3 Level |
|
Basement Development
|
Finished |
|
Basement Type
|
Full (finished) |
|
Constructed Date
|
2002 |
|
Construction Style Attachment
|
Attached |
|
Cooling Type
|
Central Air Conditioning, Ductless |
|
Exterior Finish
|
Stucco |
|
Fire Protection
|
Smoke Detectors, Alarm System |
|
Fireplace Fuel
|
Electric |
|
Fireplace Present
|
Yes |
|
Fireplace Total
|
1 |
|
Fireplace Type
|
Other - See Remarks |
|
Foundation Type
|
Poured Concrete |
|
Half Bath Total
|
1 |
|
Heating Fuel
|
Natural Gas |
|
Heating Type
|
Forced Air |
|
Stories Total
|
3 |
|
Size Interior
|
2223 |
|
Type
|
Row / Townhouse |
|
Utility Water
|
Municipal Water |
Parking
Land
|
Acreage
|
No |
|
Land Amenities
|
Marina, Park, Shopping |
|
Sewer
|
Municipal Sewage System |
|
Size Depth
|
73 Ft |
|
Size Frontage
|
20 Ft |
|
Size Total Text
|
Under 1/2 Acre |
|
Zoning Description
|
Cbd |
Rooms
| Level |
Type |
Length |
Width |
Dimensions |
|
Second Level |
2pc Bathroom |
|
|
Measurements not available |
|
Second Level |
Kitchen |
|
|
17'7'' x 15'1'' |
|
Second Level |
Dining Room |
|
|
12'8'' x 10'1'' |
|
Second Level |
Family Room |
|
|
16'6'' x 13'10'' |
|
Third Level |
3pc Bathroom |
|
|
Measurements not available |
|
Third Level |
Bedroom |
|
|
17'7'' x 10'4'' |
|
Third Level |
Full Bathroom |
|
|
Measurements not available |
|
Third Level |
Primary Bedroom |
|
|
16'4'' x 14'2'' |
|
Basement |
Storage |
|
|
10'7'' x 6'5'' |
|
Basement |
Utility Room |
|
|
7'6'' x 6'0'' |
|
Basement |
3pc Bathroom |
|
|
Measurements not available |
|
Basement |
Bedroom |
|
|
13'4'' x 10'7'' |
|
Basement |
Recreation Room |
|
|
16'2'' x 14'3'' |
|
Main Level |
Living Room |
|
|
16'6'' x 10'2'' |
|
Main Level |
Foyer |
|
|
15'7'' x 7'0'' |
|
Upper Level |
Loft |
|
|
14'11'' x 7'7'' |
Utilities
|
Cable
|
Available |
|
Electricity
|
Available |
|
Natural Gas
|
Available |
https://www.realtor.ca/real-estate/26582315/152-reynolds-street-oakville
