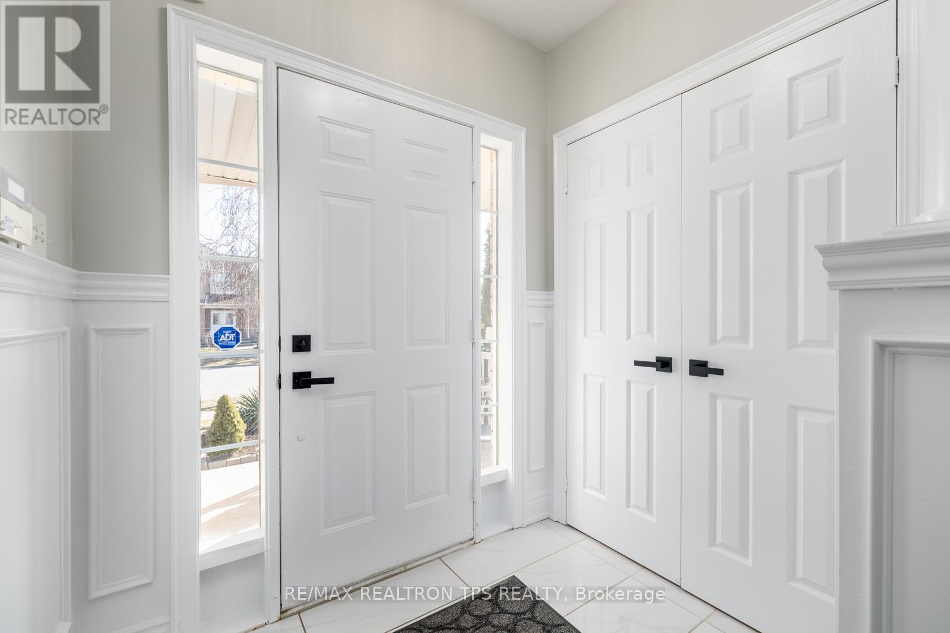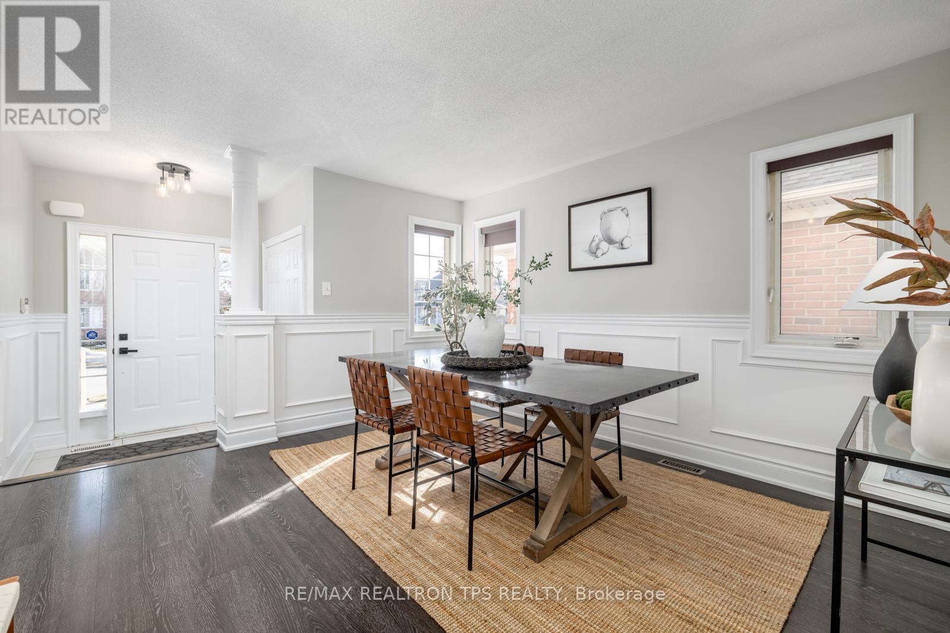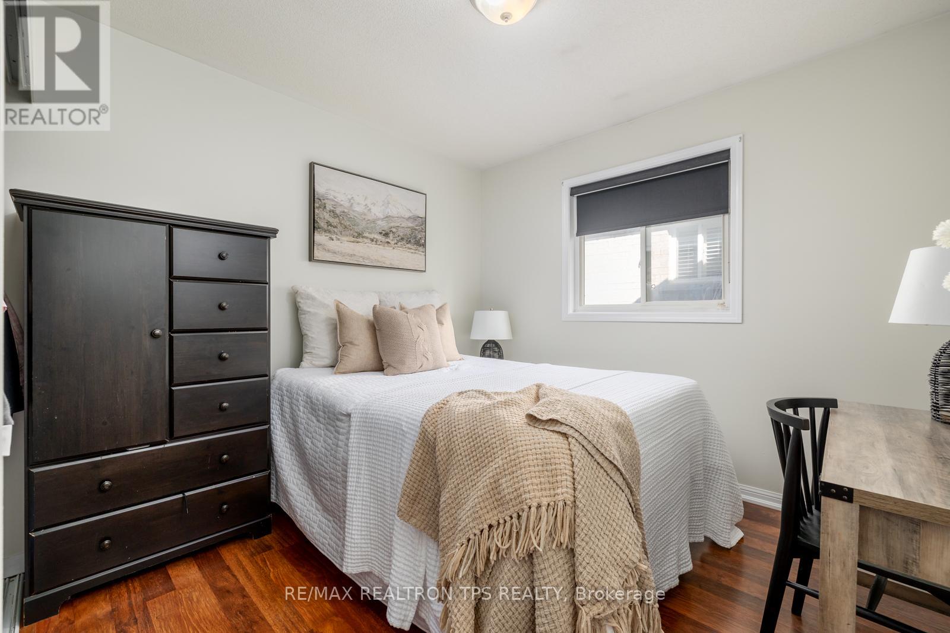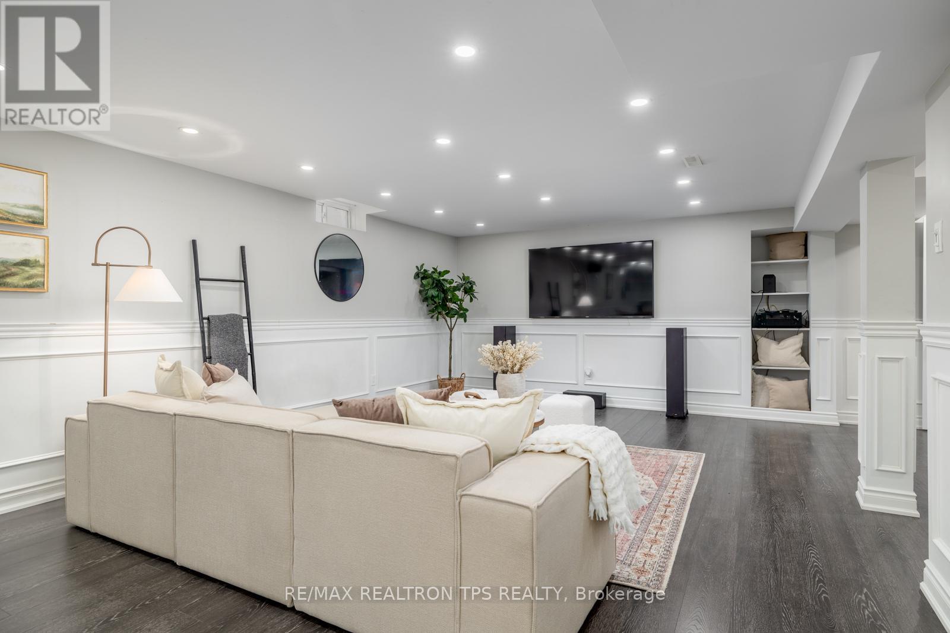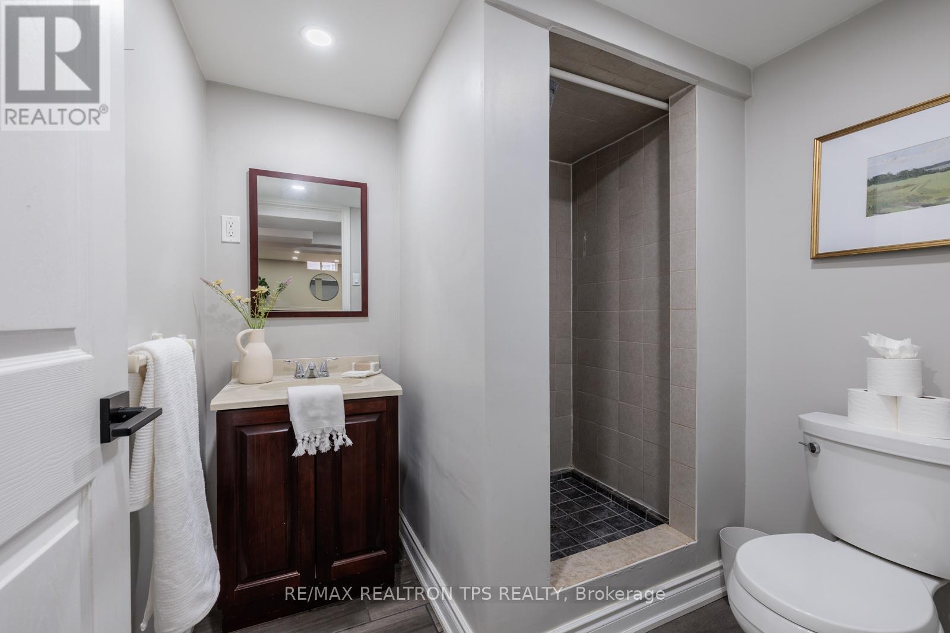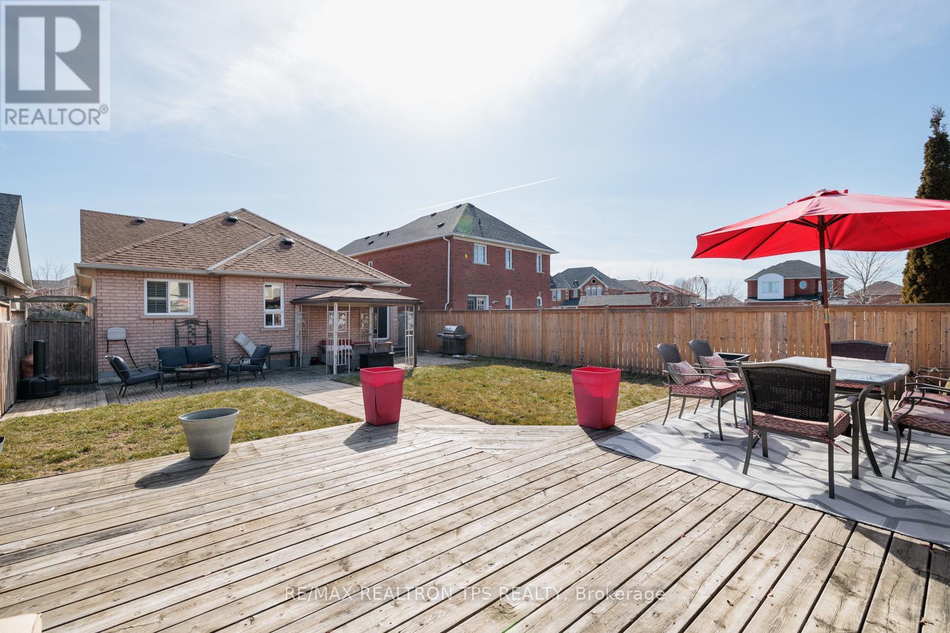4 Bedroom
3 Bathroom
Bungalow
Fireplace
Central Air Conditioning
Forced Air
$1,119,000
[Offers Anytime] Rarely Offered Detached True Bungalow In Highly Desirable Community Of Williamsburg, Whitby. As You Enter Youll Be Greeted By An Inviting, Sunfilled Formal Dining Room With Wainscoting Throughout. Head Into Updated Kitchen Featuring Granite Countertops, Stainless Steel Appliances And Stunning Tile Floors. Convenient Breakfast Area Overlooks Family Room With Gas Fireplace And Walkout To Fenced And Landscaped Extra Deep Yard. 3 Spacious Main Floor Bedrooms Including Large Primary Ft 5 Pc Ensuite And Walk In Closet. Lower Level Offers Tons Of Additional Space Including Additional 4th Bedroom, Large Rec Room And Additional 3 Pc Bath.**** EXTRAS **** Furnace and AC 2023. Newer Shingles, Freshly Painted, Tons of Upgrades Throughout. close to great schools, parks, transit, shopping & easy 401/407 and 412 access (id:53047)
Property Details
|
MLS® Number
|
E8119616 |
|
Property Type
|
Single Family |
|
Community Name
|
Williamsburg |
|
Amenities Near By
|
Park, Public Transit, Schools |
|
Community Features
|
Community Centre |
|
Parking Space Total
|
4 |
Building
|
Bathroom Total
|
3 |
|
Bedrooms Above Ground
|
3 |
|
Bedrooms Below Ground
|
1 |
|
Bedrooms Total
|
4 |
|
Architectural Style
|
Bungalow |
|
Basement Development
|
Finished |
|
Basement Type
|
N/a (finished) |
|
Construction Style Attachment
|
Detached |
|
Cooling Type
|
Central Air Conditioning |
|
Exterior Finish
|
Brick, Vinyl Siding |
|
Fireplace Present
|
Yes |
|
Heating Fuel
|
Natural Gas |
|
Heating Type
|
Forced Air |
|
Stories Total
|
1 |
|
Type
|
House |
Parking
Land
|
Acreage
|
No |
|
Land Amenities
|
Park, Public Transit, Schools |
|
Size Irregular
|
39.7 X 138.71 Ft |
|
Size Total Text
|
39.7 X 138.71 Ft |
Rooms
| Level |
Type |
Length |
Width |
Dimensions |
|
Lower Level |
Recreational, Games Room |
3.04 m |
2.83 m |
3.04 m x 2.83 m |
|
Lower Level |
Bedroom 4 |
12.52 m |
4.45 m |
12.52 m x 4.45 m |
|
Lower Level |
Laundry Room |
5.42 m |
2.82 m |
5.42 m x 2.82 m |
|
Main Level |
Foyer |
|
|
Measurements not available |
|
Main Level |
Dining Room |
3.96 m |
3.68 m |
3.96 m x 3.68 m |
|
Main Level |
Kitchen |
4.13 m |
3.36 m |
4.13 m x 3.36 m |
|
Main Level |
Living Room |
|
|
Measurements not available |
|
Main Level |
Primary Bedroom |
4.56 m |
4.13 m |
4.56 m x 4.13 m |
|
Main Level |
Bedroom 2 |
4.73 m |
3.84 m |
4.73 m x 3.84 m |
|
Main Level |
Bedroom 3 |
3.02 m |
2.83 m |
3.02 m x 2.83 m |
|
Main Level |
Eating Area |
5.86 m |
1.65 m |
5.86 m x 1.65 m |
Utilities
|
Sewer
|
Available |
|
Natural Gas
|
Available |
|
Electricity
|
Available |
|
Cable
|
Available |
https://www.realtor.ca/real-estate/26589745/156-medland-ave-whitby-williamsburg



