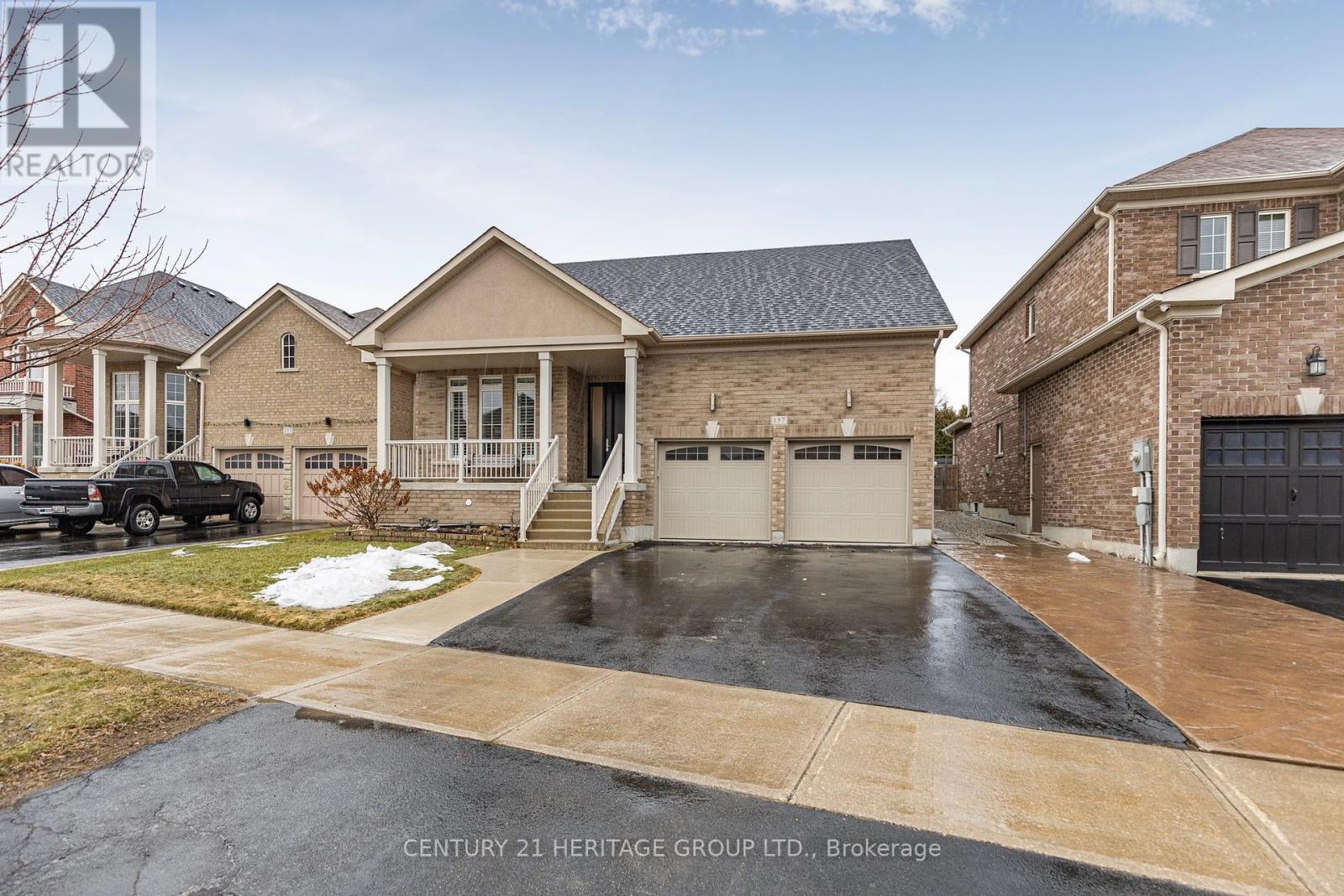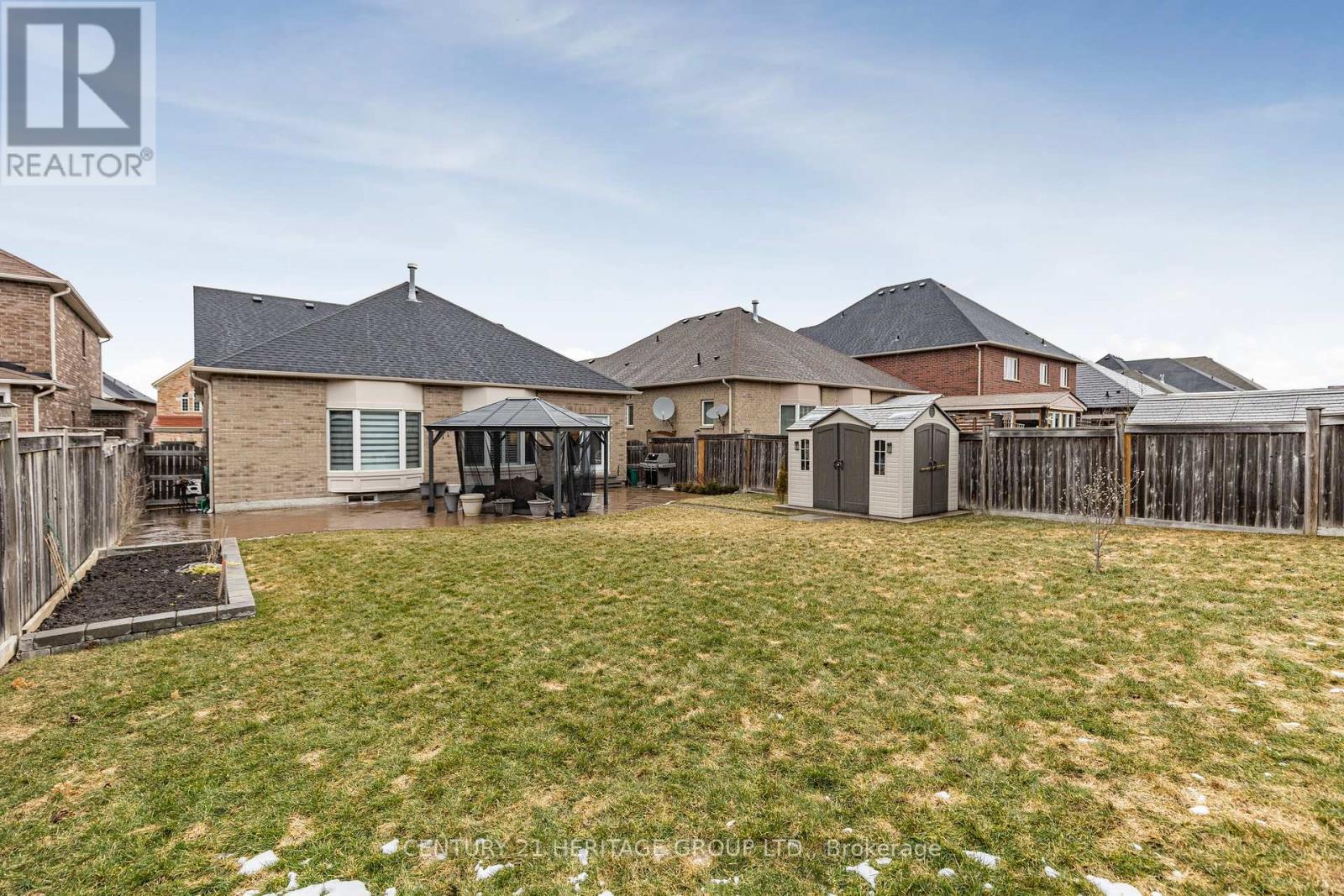157 Gardiner Dr Bradford West Gwillimbury, Ontario L3Z 0J5
$1,198,800
Welcome Home! Immaculate Executive Bungalow located in a highly desirable, mature neighbourhood on a premium 159 ft deep lot. The open concept living/dining area features stunning windows, gleaming hardwood floors & impressive 10+ft ceilings. Elegant custom kitchen w/high end cabinets, stainless steel appliances, centre island, B/I hood fan, extended uppers, crown moulding, breakfast bar, pantry wall & granite counters. Three bedrooms on main, primary with W/I closet and 4pc ensuite. Cozy family room w/gas fireplace overlooks private, fully fenced, landscaped backyard w/stamped concrete patio, inground sprinkler system & gazebo. Finished basement w/high end laminate flooring, pot lights, 3pc bathroom, theatre room w/projector, surround sound speaker & wall sconce lighting. Inside access to 2 car garage w/storage loft & garage heater. Conveniently located near Veteran's Park. Walking distance to shopping & schools. Excellent commuter location near GO train and highways!**** EXTRAS **** Built-in storage in bedroom, new front & back door, water softener (id:53047)
Open House
This property has open houses!
2:00 pm
Ends at:4:00 pm
2:00 pm
Ends at:4:00 pm
Property Details
| MLS® Number | N8106542 |
| Property Type | Single Family |
| Community Name | Bradford |
| Parking Space Total | 4 |
Building
| Bathroom Total | 3 |
| Bedrooms Above Ground | 3 |
| Bedrooms Total | 3 |
| Architectural Style | Bungalow |
| Basement Development | Finished |
| Basement Type | N/a (finished) |
| Construction Style Attachment | Detached |
| Cooling Type | Central Air Conditioning |
| Exterior Finish | Brick |
| Fireplace Present | Yes |
| Heating Fuel | Natural Gas |
| Heating Type | Forced Air |
| Stories Total | 1 |
| Type | House |
Parking
| Garage |
Land
| Acreage | No |
| Size Irregular | 48.23 X 159.48 Ft |
| Size Total Text | 48.23 X 159.48 Ft |
Rooms
| Level | Type | Length | Width | Dimensions |
|---|---|---|---|---|
| Basement | Media | 3.38 m | 6.46 m | 3.38 m x 6.46 m |
| Basement | Games Room | 10.03 m | 3.78 m | 10.03 m x 3.78 m |
| Basement | Recreational, Games Room | 5.05 m | 7.32 m | 5.05 m x 7.32 m |
| Main Level | Living Room | 8.75 m | 3.34 m | 8.75 m x 3.34 m |
| Main Level | Dining Room | Measurements not available | ||
| Main Level | Family Room | 3.4 m | 5.08 m | 3.4 m x 5.08 m |
| Main Level | Kitchen | 4.07 m | 2.76 m | 4.07 m x 2.76 m |
| Main Level | Eating Area | 3.2 m | 2.76 m | 3.2 m x 2.76 m |
| Main Level | Primary Bedroom | 3.33 m | 4.96 m | 3.33 m x 4.96 m |
| Main Level | Bedroom 2 | 3 m | 2.72 m | 3 m x 2.72 m |
| Main Level | Bedroom 3 | 2.4 m | 2.71 m | 2.4 m x 2.71 m |
https://www.realtor.ca/real-estate/26571511/157-gardiner-dr-bradford-west-gwillimbury-bradford
Interested?
Contact us for more information






























