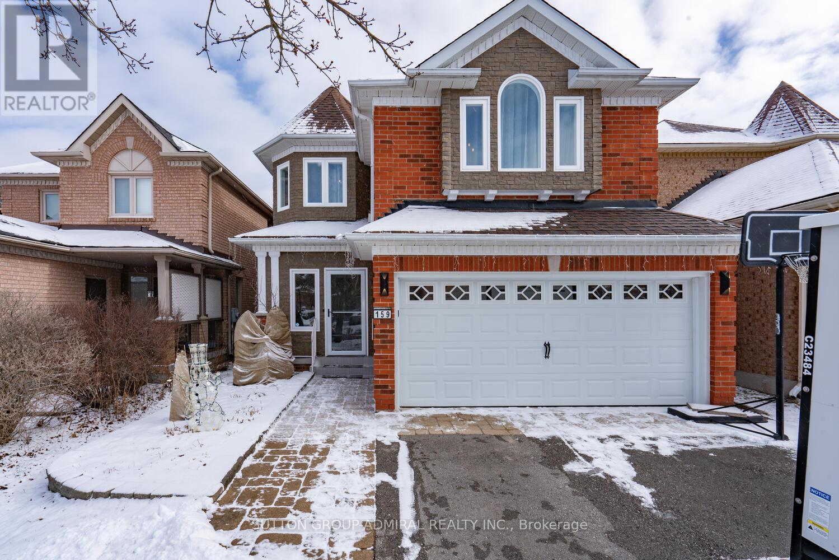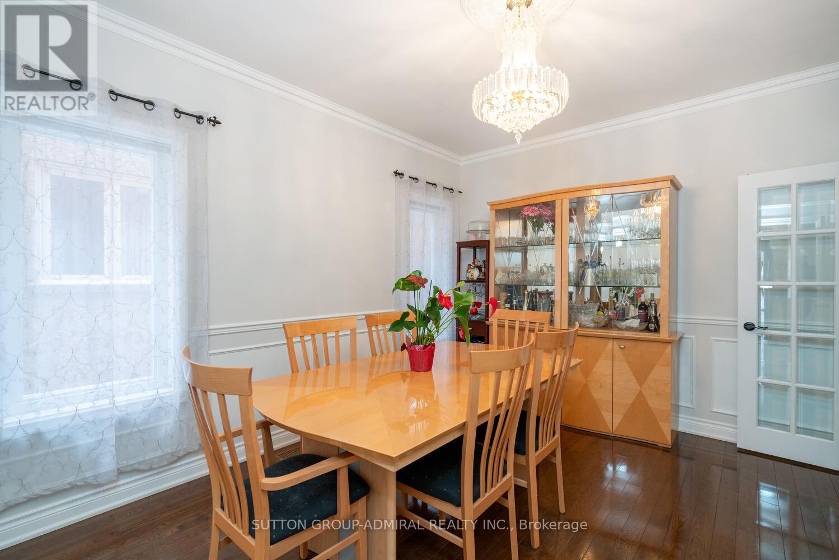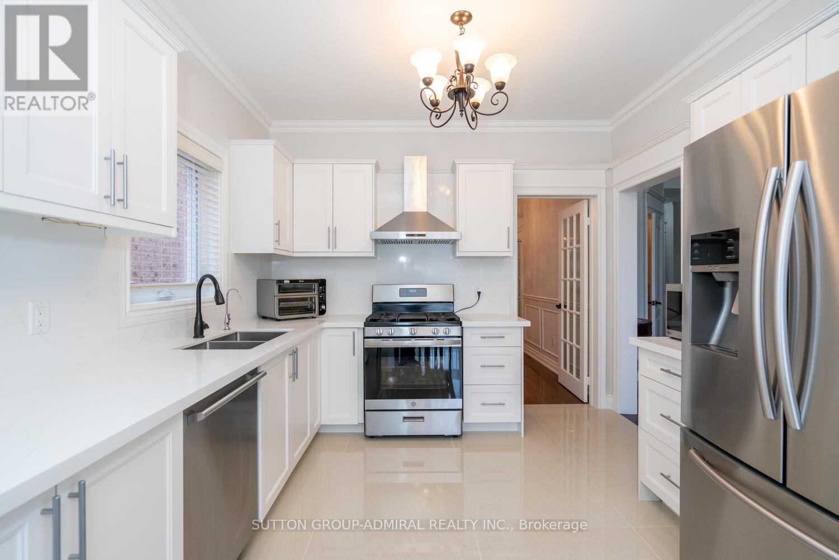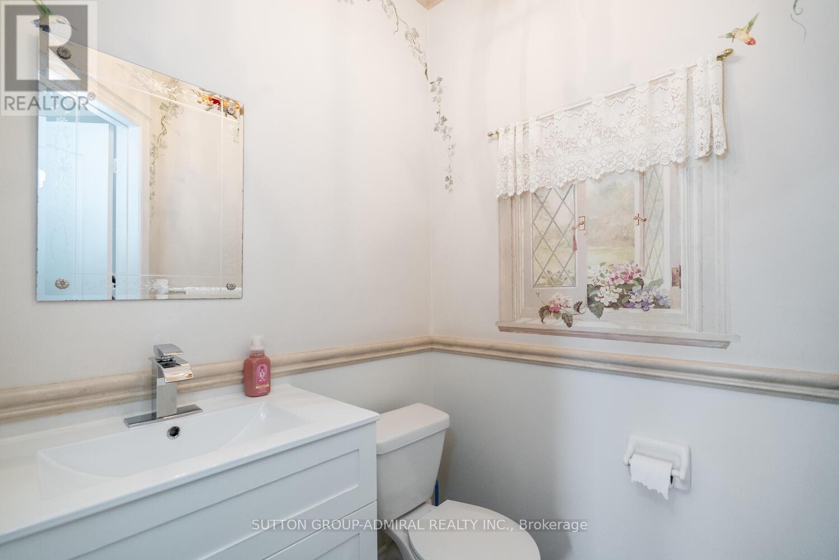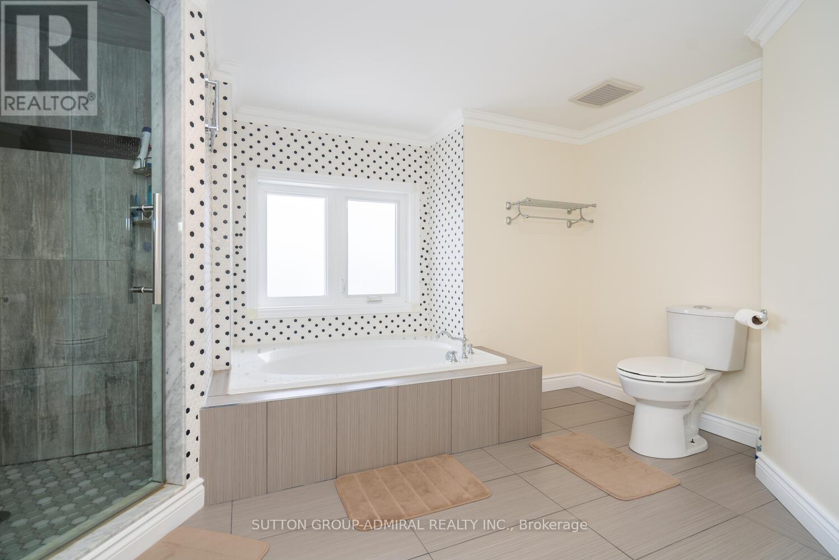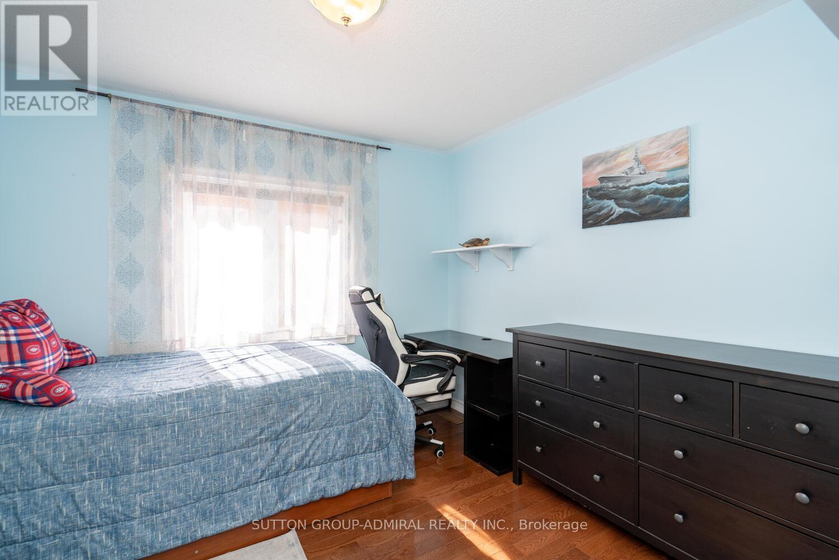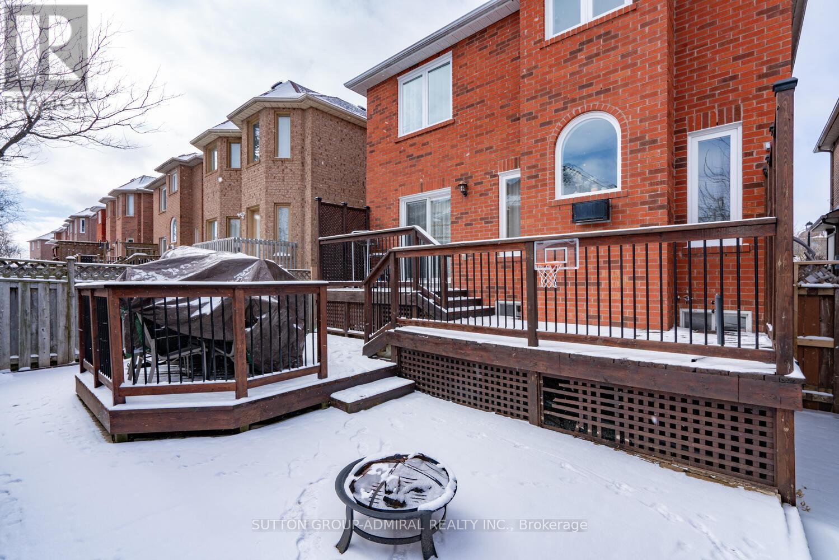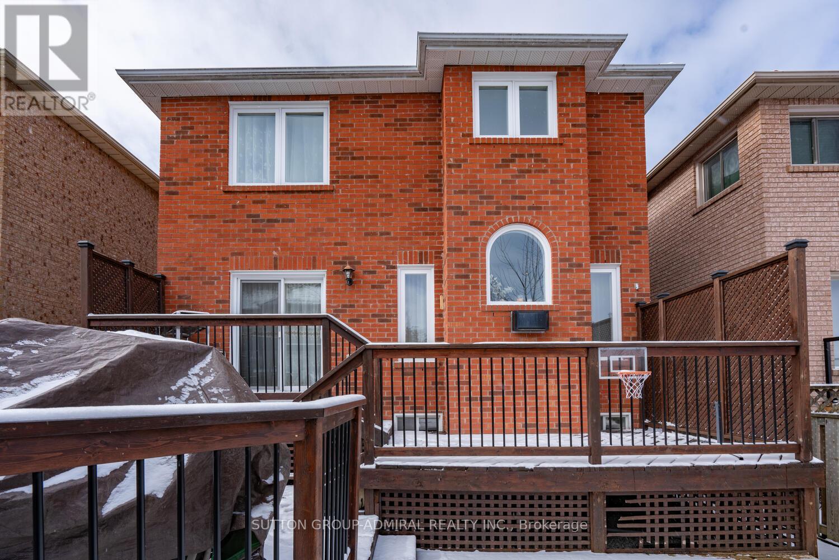5 Bedroom
3 Bathroom
Fireplace
Central Air Conditioning
Forced Air
$1,188,000
4 Bedroom 2350 Sqft Acorn Built Elegant Oakridge Model in Beautiful Summerhill Area, With Tons of Upgrades, Stone Work On The Facial, Enclosed Porch 2023, Spacious Skylight Foyer, Full Renovated Kitchen With Quartz Countertops and Backsplash W/O To Private 3 level Deck With View Over Green Belt, 9Ft Ceiling, Crown Moulding, Fully Renovated Bathrooms, Hardwood Floors Throughout, 2 Gas F/P, 4th Bdrm 2nd F/R With Gas Fireplace And Cathedral Ceiling, Finished basement With one Bedroom, Bathroom Not Finished, 2 Car Garage. Move-In Ready, Roof 2014, Window 2016, garage Door 2017, Driveway 2020. Front Door 2023. Low Maintenance Backyard, Close To high-Rank Elementary School,.**** EXTRAS **** Stain Lift 2023 for $15K, Water Softener, 5 Stage Osmosis Filtration System, S/S Appliances, Cac, Central Vac & Equipment, Alarm System, Garage Door Opener, Hi=Eff Furnace, Tankless Water Heater, Solar Pot Lights On Driveway. (id:53047)
Property Details
|
MLS® Number
|
N8112254 |
|
Property Type
|
Single Family |
|
Community Name
|
Summerhill Estates |
|
Amenities Near By
|
Park, Public Transit, Schools |
|
Parking Space Total
|
6 |
Building
|
Bathroom Total
|
3 |
|
Bedrooms Above Ground
|
4 |
|
Bedrooms Below Ground
|
1 |
|
Bedrooms Total
|
5 |
|
Basement Development
|
Finished |
|
Basement Type
|
Full (finished) |
|
Construction Style Attachment
|
Detached |
|
Cooling Type
|
Central Air Conditioning |
|
Exterior Finish
|
Brick |
|
Fireplace Present
|
Yes |
|
Heating Fuel
|
Natural Gas |
|
Heating Type
|
Forced Air |
|
Stories Total
|
2 |
|
Type
|
House |
Parking
Land
|
Acreage
|
No |
|
Land Amenities
|
Park, Public Transit, Schools |
|
Size Irregular
|
31.9 X 109.9 Ft |
|
Size Total Text
|
31.9 X 109.9 Ft |
Rooms
| Level |
Type |
Length |
Width |
Dimensions |
|
Second Level |
Primary Bedroom |
6.13 m |
4.65 m |
6.13 m x 4.65 m |
|
Second Level |
Bedroom 2 |
4.77 m |
3.03 m |
4.77 m x 3.03 m |
|
Second Level |
Bedroom 3 |
3.34 m |
3.04 m |
3.34 m x 3.04 m |
|
Second Level |
Bedroom 4 |
4.9 m |
3.9 m |
4.9 m x 3.9 m |
|
Basement |
Recreational, Games Room |
10.5 m |
7.46 m |
10.5 m x 7.46 m |
|
Basement |
Bedroom 5 |
3.9 m |
3.26 m |
3.9 m x 3.26 m |
|
Main Level |
Family Room |
4.7 m |
4.2 m |
4.7 m x 4.2 m |
|
Main Level |
Dining Room |
4.13 m |
3.26 m |
4.13 m x 3.26 m |
|
Main Level |
Kitchen |
5.74 m |
3.44 m |
5.74 m x 3.44 m |
Utilities
|
Sewer
|
Installed |
|
Natural Gas
|
Installed |
|
Electricity
|
Installed |
|
Cable
|
Installed |
https://www.realtor.ca/real-estate/26579313/159-rushbrook-dr-newmarket-summerhill-estates
