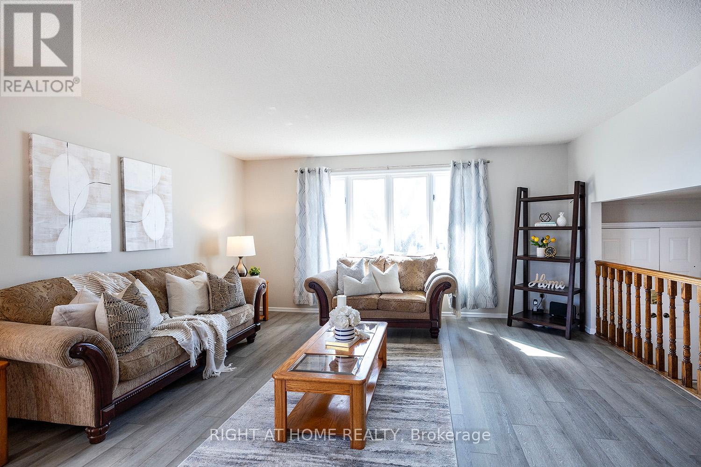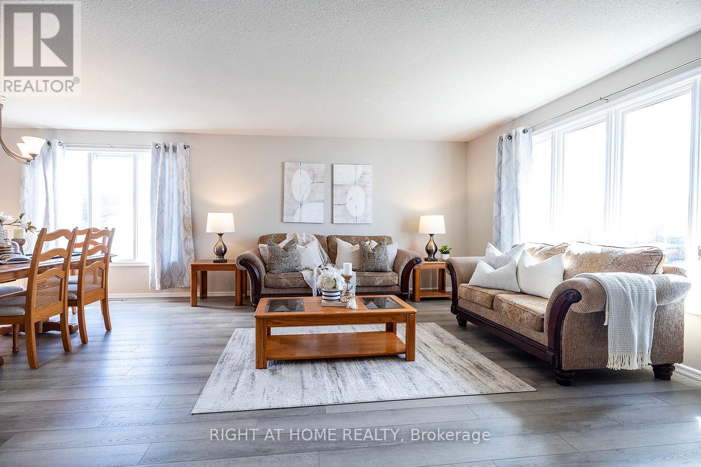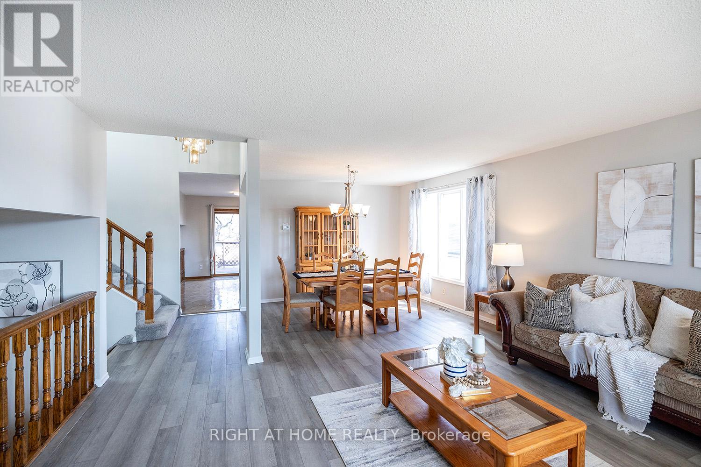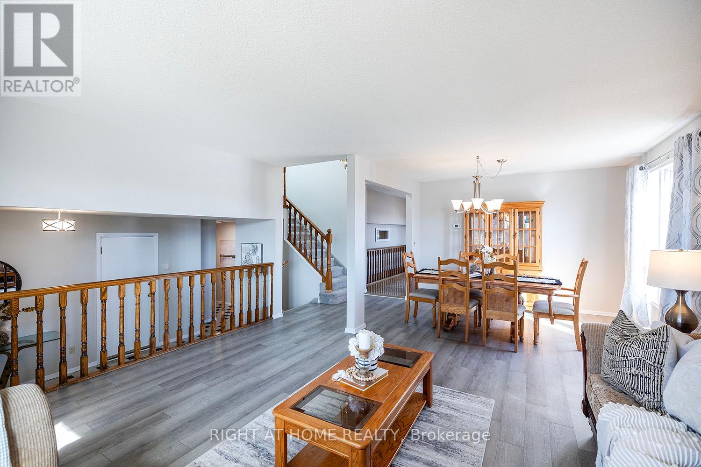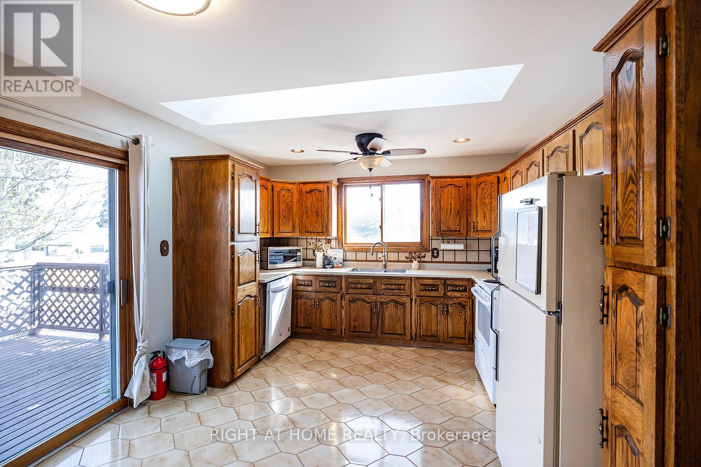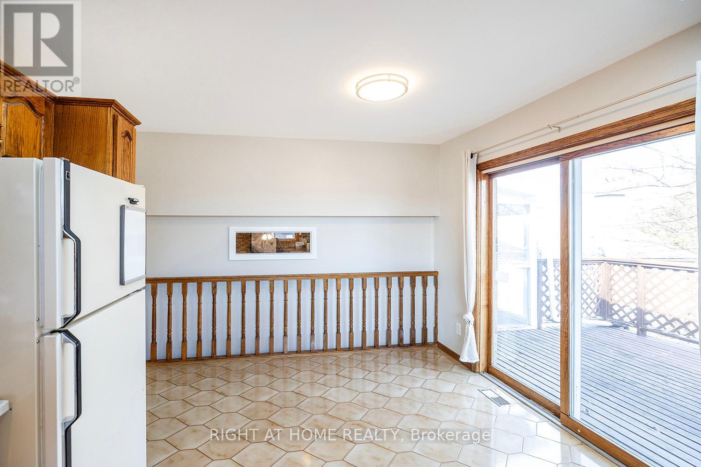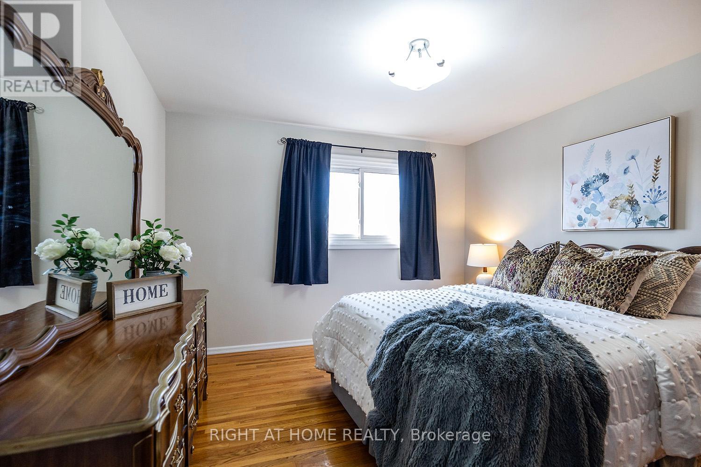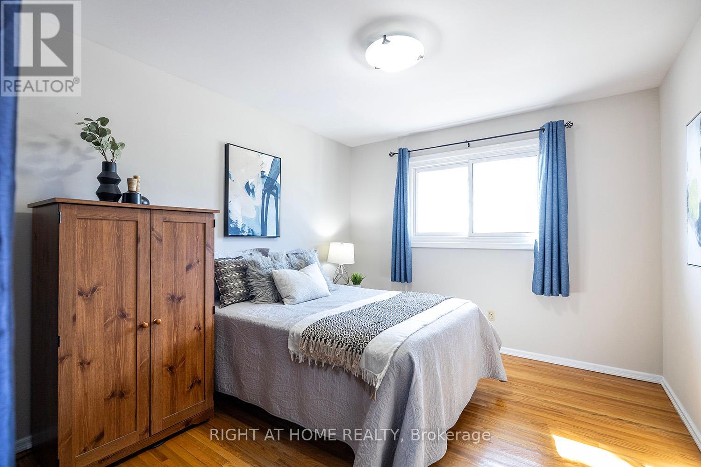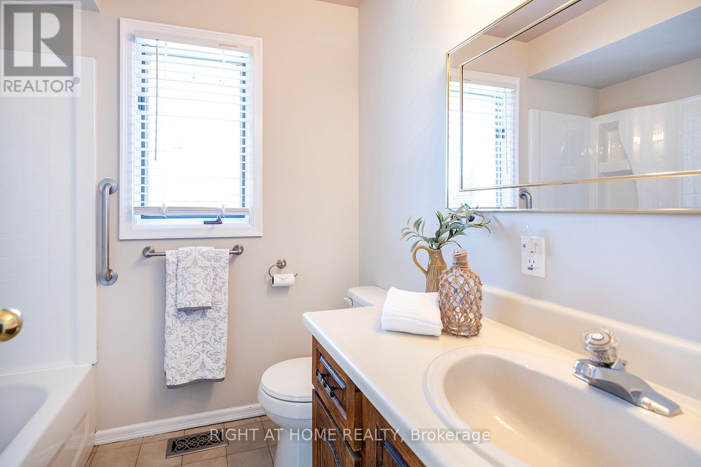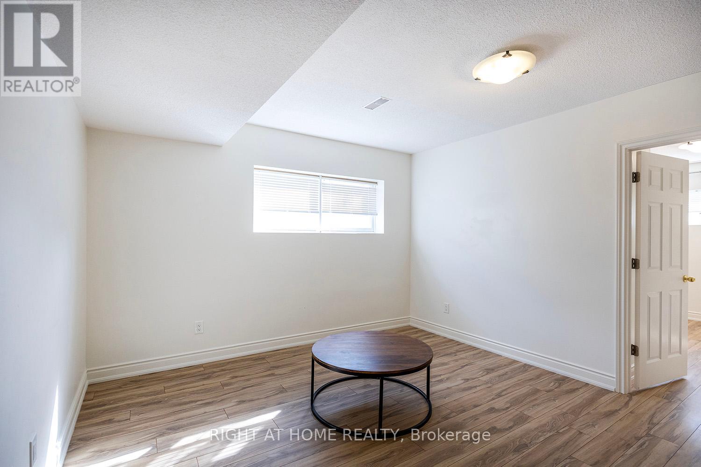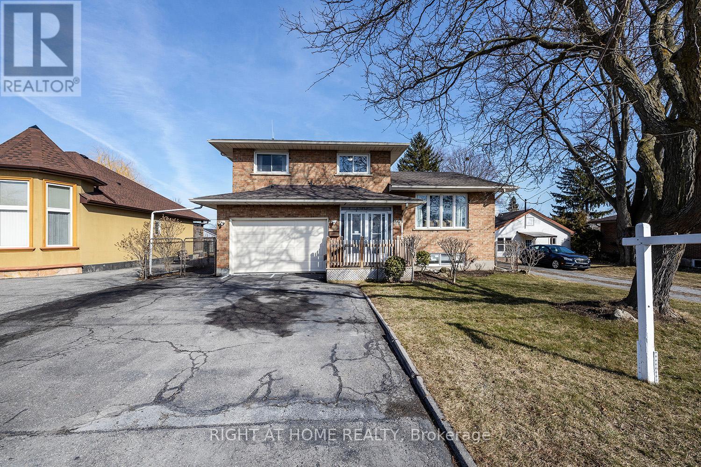159 Wilson Rd S Oshawa, Ontario L1H 6C2
$600,000
Welcome to this immense all brick custom built sidesplit home! Great front foyer leads into an inviting open concept combined living and dining room space. Solid oak eat-in kitchen with a walkout to deck overlooking your backyard full of fruit trees: peach and apricot, grape vines, blackberries. Family room with electric fireplace and a second walkout to sunroom. Master bedroom featuring 3Pc ensuite and walkin closet. New flooring in the main area. House freshly painted 2024. Fully renovated lower level 2019: rec room with two additional bedrooms. Rec room with lots of natural light from bigger size window. Shingles 2017, Skylights 2017, Furnice & A/C about 5 yrs. Garage door 2023. Access to garage. Minutes to Hwy 401, retail, Costco & restaurants. Steps away from schools, parks and more! Electrical provision in the workshop powers the home during a blackout. Raised vegetable bed. Come and see this large house!**** EXTRAS **** 2 fridges, 2 stoves, 2 B/I dishwashers, washer, dryer, stackable washer/dryer (in the garage) sold all as is (everything is working now). Light fixtures. Digital entrance lock. (id:53047)
Open House
This property has open houses!
3:00 pm
Ends at:6:00 pm
2:00 pm
Ends at:4:00 pm
2:00 pm
Ends at:4:00 pm
Property Details
| MLS® Number | E8117544 |
| Property Type | Single Family |
| Community Name | Central |
| Amenities Near By | Park, Place Of Worship, Public Transit, Schools |
| Parking Space Total | 5 |
Building
| Bathroom Total | 4 |
| Bedrooms Above Ground | 3 |
| Bedrooms Below Ground | 2 |
| Bedrooms Total | 5 |
| Basement Development | Finished |
| Basement Type | N/a (finished) |
| Construction Style Attachment | Detached |
| Construction Style Split Level | Backsplit |
| Cooling Type | Central Air Conditioning |
| Exterior Finish | Brick |
| Fireplace Present | Yes |
| Heating Fuel | Natural Gas |
| Heating Type | Forced Air |
| Type | House |
Parking
| Attached Garage |
Land
| Acreage | No |
| Land Amenities | Park, Place Of Worship, Public Transit, Schools |
| Size Irregular | 53.55 X 136.22 Ft |
| Size Total Text | 53.55 X 136.22 Ft |
Rooms
| Level | Type | Length | Width | Dimensions |
|---|---|---|---|---|
| Basement | Kitchen | 3.83 m | 3.81 m | 3.83 m x 3.81 m |
| Basement | Other | 6.15 m | 4.02 m | 6.15 m x 4.02 m |
| Lower Level | Recreational, Games Room | 4.36 m | 0.67 m | 4.36 m x 0.67 m |
| Lower Level | Bedroom | 4.67 m | 3.09 m | 4.67 m x 3.09 m |
| Lower Level | Bedroom | 3.86 m | 2.73 m | 3.86 m x 2.73 m |
| Main Level | Kitchen | 7.15 m | 3.49 m | 7.15 m x 3.49 m |
| Main Level | Dining Room | 7.15 m | 4 m | 7.15 m x 4 m |
| Main Level | Living Room | 7.15 m | 4.03 m | 7.15 m x 4.03 m |
| Upper Level | Primary Bedroom | 4.77 m | 3.98 m | 4.77 m x 3.98 m |
| Upper Level | Bedroom 2 | 3.63 m | 3.5 m | 3.63 m x 3.5 m |
| Upper Level | Bedroom 3 | 3.64 m | 3.11 m | 3.64 m x 3.11 m |
| Ground Level | Family Room | 6.49 m | 3.98 m | 6.49 m x 3.98 m |
https://www.realtor.ca/real-estate/26587193/159-wilson-rd-s-oshawa-central
Interested?
Contact us for more information

