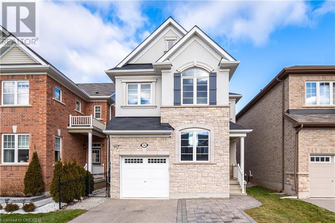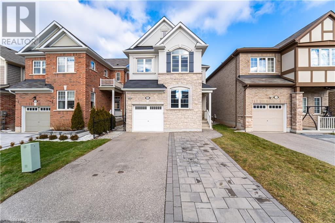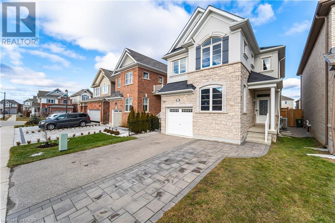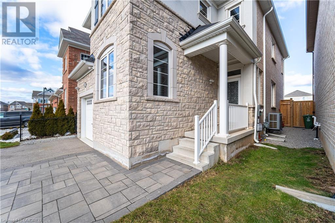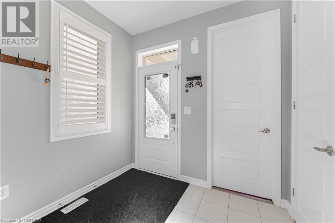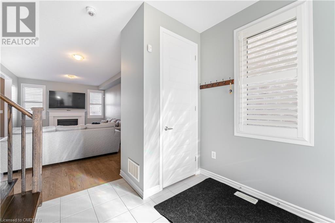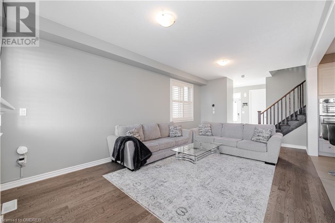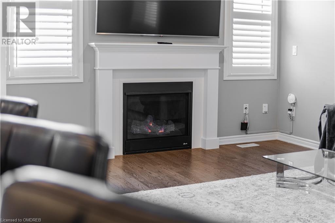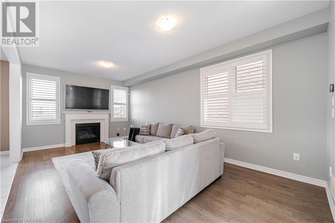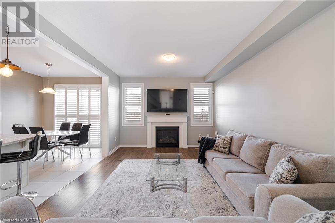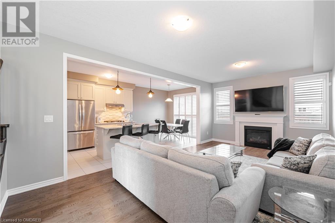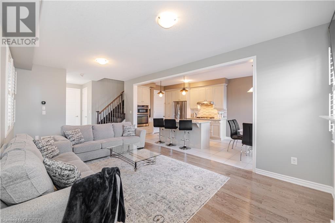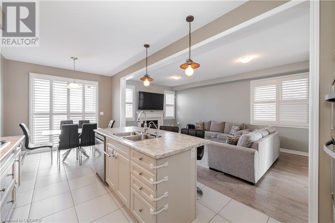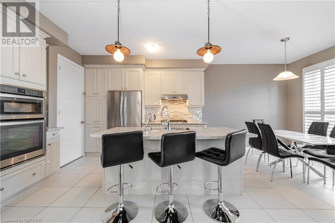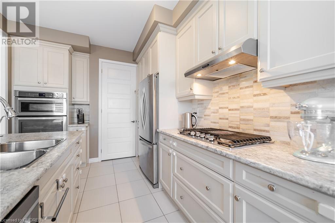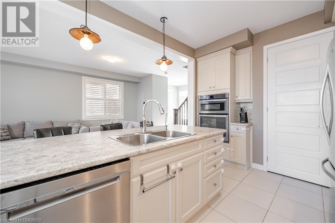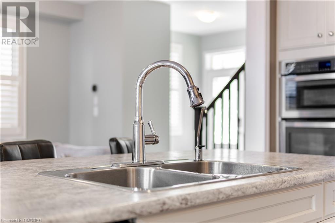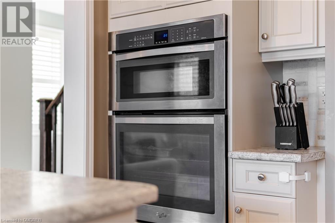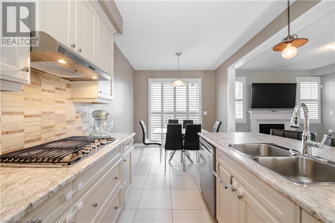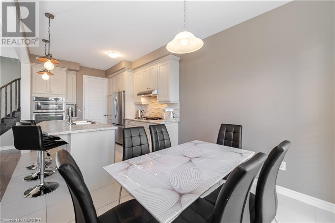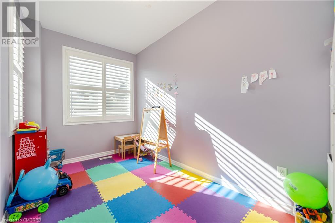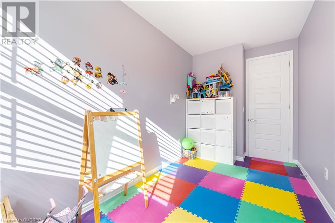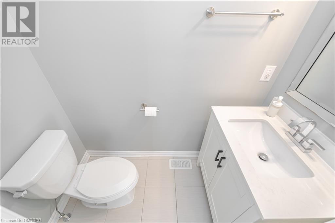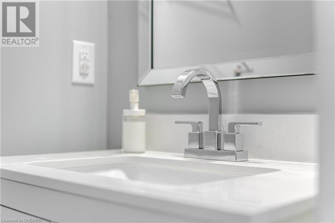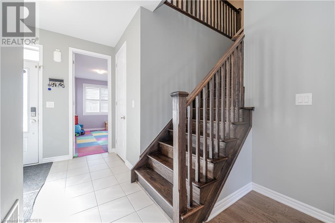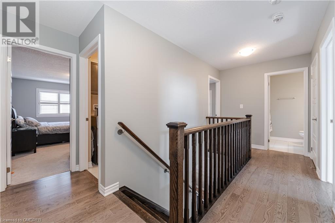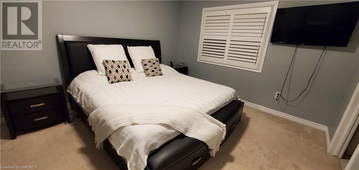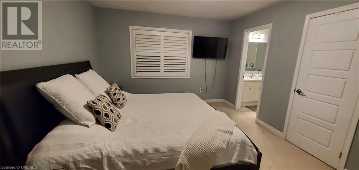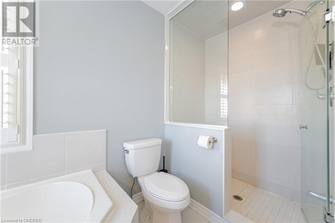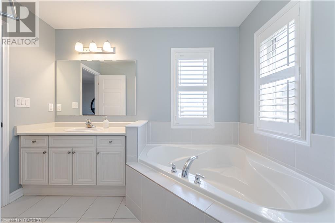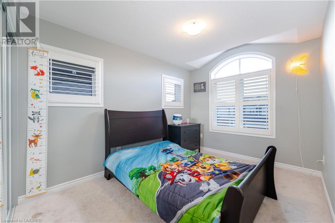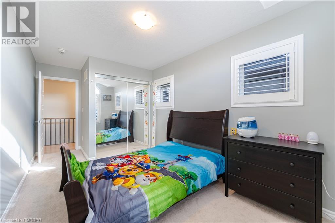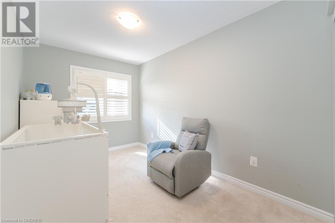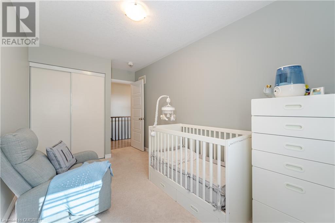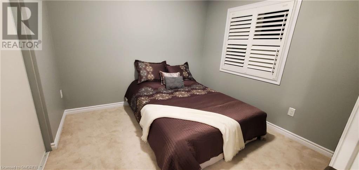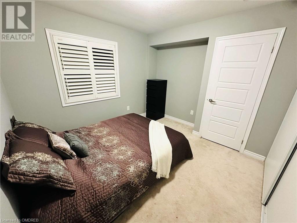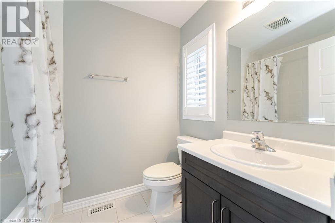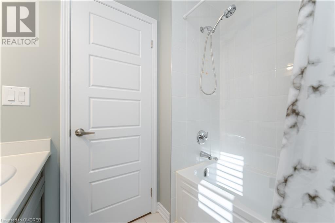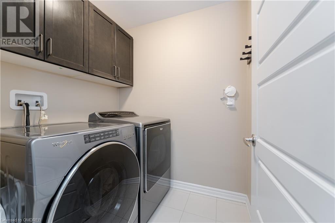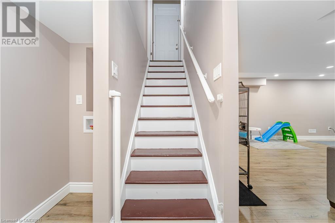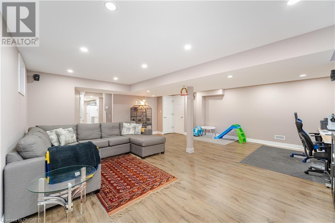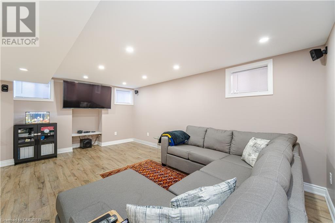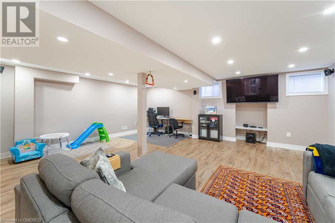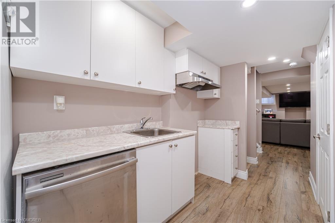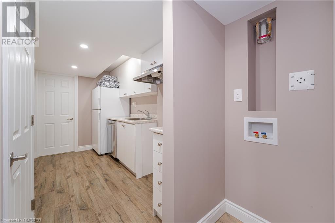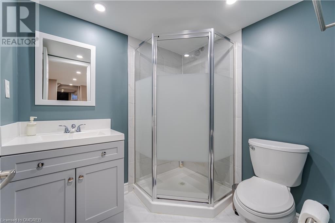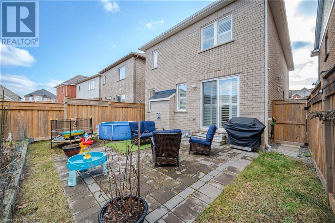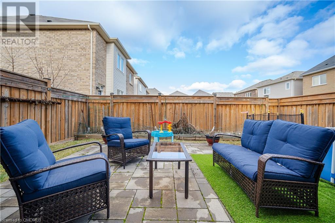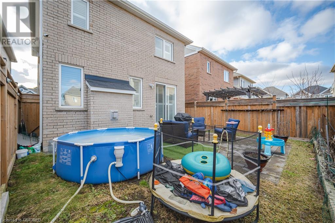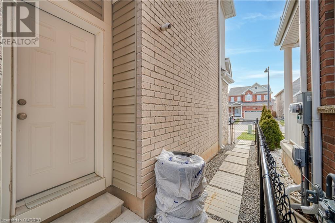16 Bastia Street Waterdown, Ontario L9B 1V3
$1,219,999
This is a beauty of an architectural design in the Cranberry Hill community in Waterdown with a combination of Stone, Stucco & Brick. This stunning Detached house offers you about 2600 sqft of living space for your Modern Lifestyle in an open concept layout. The main floor features a bright spacious Living/Dining room with 9 feet ceiling & upgraded Oak Hardwood floors & Staircase, Large Eat in kitchen with high end built-in appliances & walk out to the patio, An additional room that can be used as an office, playroom or 5th bedroom. The second floor boasts 4 generous sized bedrooms, one 4 piece ensuite, one 4 piece bathroom & one Laundry room. Enjoy a professionally finished Basement with installed subfloors, Spray foam insulation inside the walls & acoustic insulation spray foam for the ceiling. Basement consists of a separate entrance to the side of the house, a huge recreation room, 3 piece bathroom, Kitchenette with rough-in for the Stove and rough-in for washer & dryer. Over $70,000 spent on upgrades which includes: * Interlocking for extension of Driveway, Patio & Pathway to the side door & backyard, * Gas line for BBQ, * Water Softener, * Water Filtration System for Kitchen, * Security Cameras, * LED Motion Sensor Lights all around the house, * Fully fenced installation, * Professionally finished Basement, * WiFi Garage door opener, * Ecobee Smart Thermostat & Doorbell Camera, * Painting in neutral color, * Fully Shelved Heated Garage with separate high efficiency gas furnace & Thermostat, * Instant On Demand Tankless Water Heater with internal pump, * The most Advanced Heat & Cool Technology System (Heat pump) which gives you comfort & lots of savings. ** Don’t Miss This Great Opportunity ** For more details please go to http://www.16bastia.ca/ (id:53047)
Open House
This property has open houses!
2:00 pm
Ends at:4:00 pm
Property Details
| MLS® Number | 40550644 |
| Property Type | Single Family |
| Amenities Near By | Park, Public Transit, Schools |
| Features | Paved Driveway, Sump Pump, Automatic Garage Door Opener, In-law Suite |
| Parking Space Total | 3 |
Building
| Bathroom Total | 4 |
| Bedrooms Above Ground | 4 |
| Bedrooms Total | 4 |
| Appliances | Dishwasher, Dryer, Oven - Built-in, Water Softener, Water Purifier, Washer, Microwave Built-in, Hood Fan, Window Coverings |
| Architectural Style | 2 Level |
| Basement Development | Finished |
| Basement Type | Full (finished) |
| Constructed Date | 2017 |
| Construction Style Attachment | Detached |
| Cooling Type | Central Air Conditioning |
| Exterior Finish | Brick, Stone, Stucco |
| Foundation Type | Poured Concrete |
| Half Bath Total | 1 |
| Heating Fuel | Natural Gas |
| Heating Type | Forced Air, Heat Pump |
| Stories Total | 2 |
| Size Interior | 1873 |
| Type | House |
| Utility Water | Municipal Water |
Parking
| Attached Garage |
Land
| Access Type | Highway Access, Highway Nearby |
| Acreage | No |
| Land Amenities | Park, Public Transit, Schools |
| Sewer | Municipal Sewage System |
| Size Depth | 90 Ft |
| Size Frontage | 30 Ft |
| Size Total Text | Under 1/2 Acre |
| Zoning Description | R1-69 |
Rooms
| Level | Type | Length | Width | Dimensions |
|---|---|---|---|---|
| Second Level | Laundry Room | 6'3'' x 5'8'' | ||
| Second Level | 4pc Bathroom | 7'8'' x 5'8'' | ||
| Second Level | 4pc Bathroom | 11'3'' x 10' | ||
| Second Level | Bedroom | 12'1'' x 8'0'' | ||
| Second Level | Bedroom | 12'1'' x 9'0'' | ||
| Second Level | Bedroom | 10'0'' x 10'0'' | ||
| Second Level | Primary Bedroom | 14'6'' x 11'8'' | ||
| Basement | 3pc Bathroom | 6'9'' x 5'9'' | ||
| Basement | Kitchen | 14'5'' x 6'6'' | ||
| Basement | Recreation Room | 21'3'' x 21'0'' | ||
| Main Level | Office | 14'6'' x 7'6'' | ||
| Main Level | 2pc Bathroom | Measurements not available | ||
| Main Level | Dining Room | 9'0'' x 9'9'' | ||
| Main Level | Kitchen | 12'4'' x 9'9'' | ||
| Main Level | Living Room | 21'4'' x 12'0'' |
https://www.realtor.ca/real-estate/26592362/16-bastia-street-waterdown
Interested?
Contact us for more information
