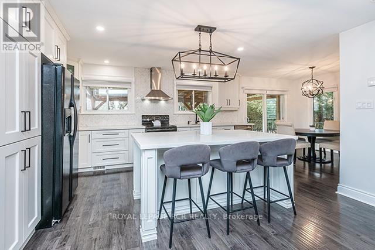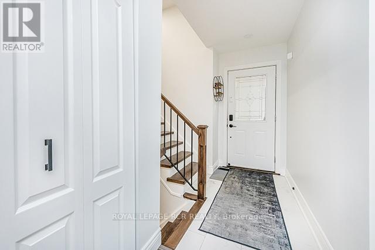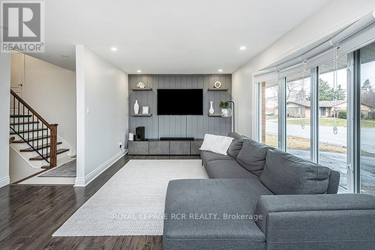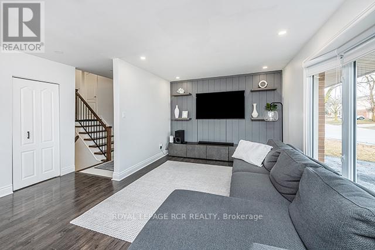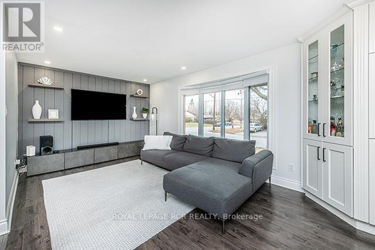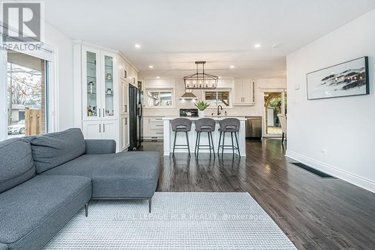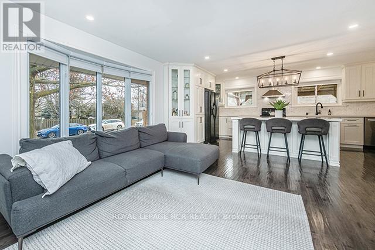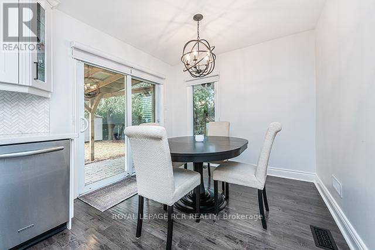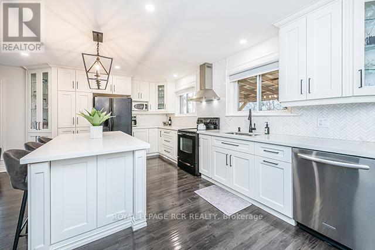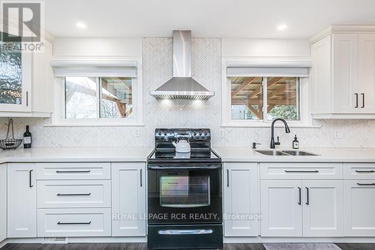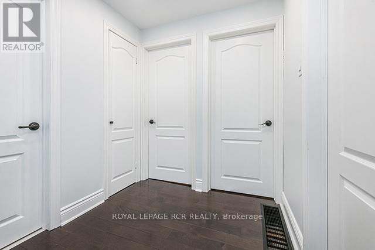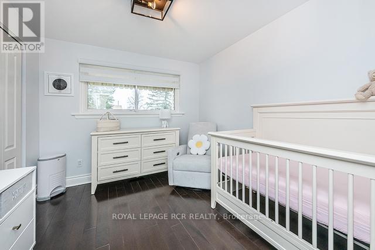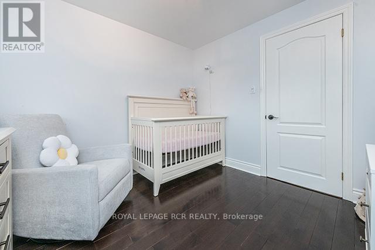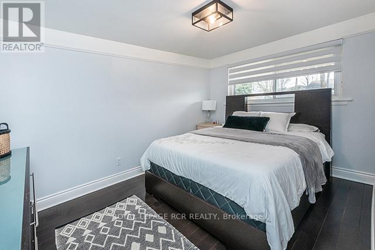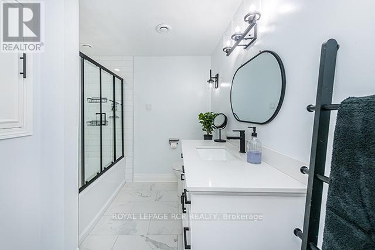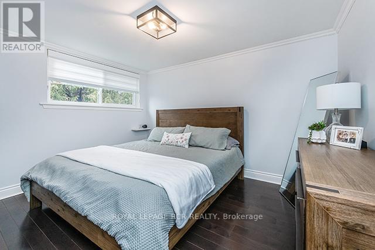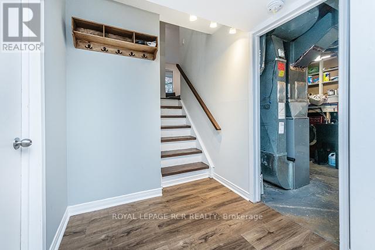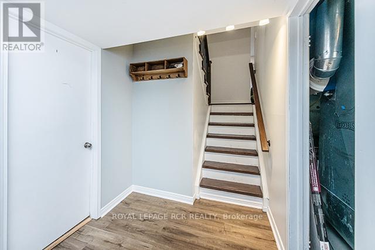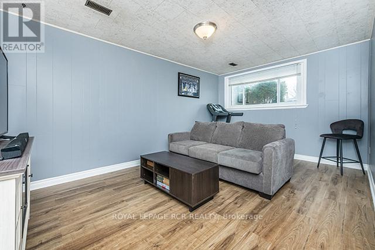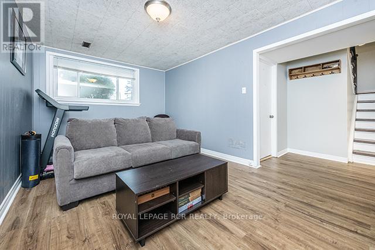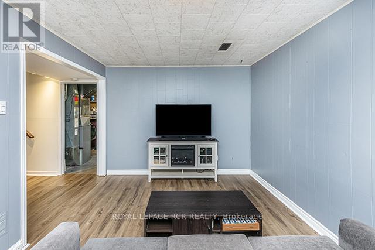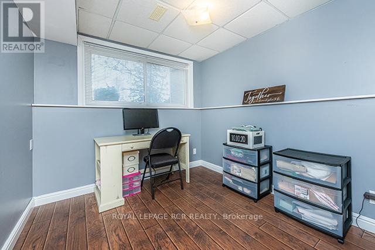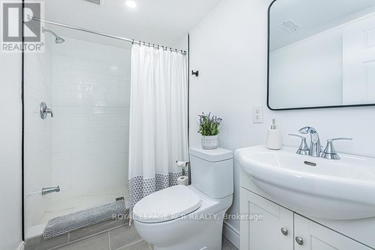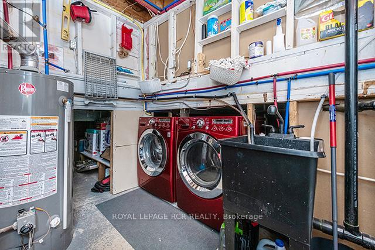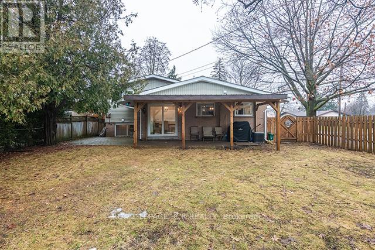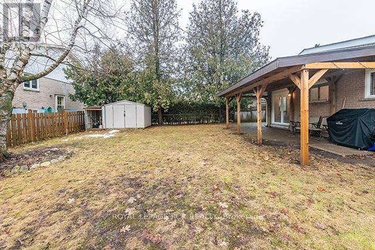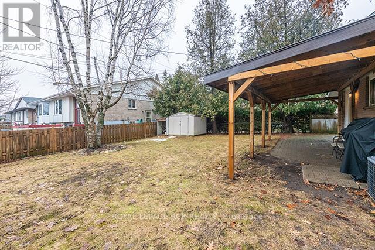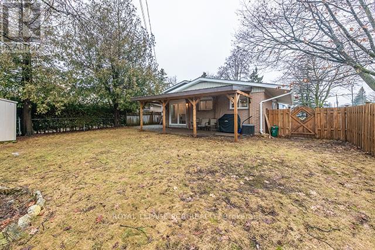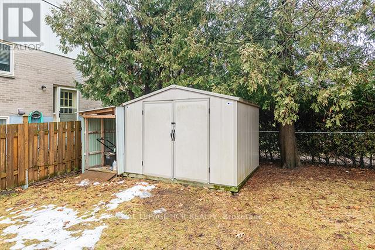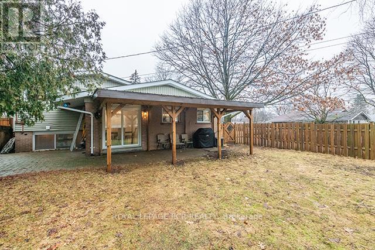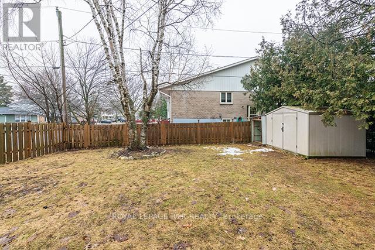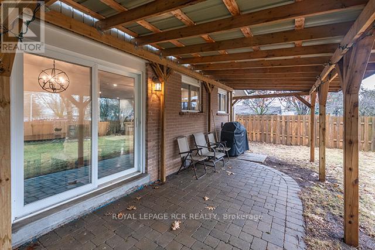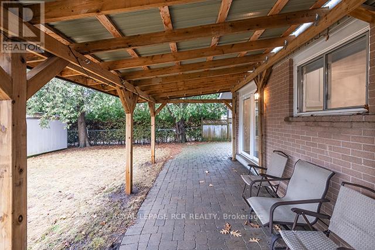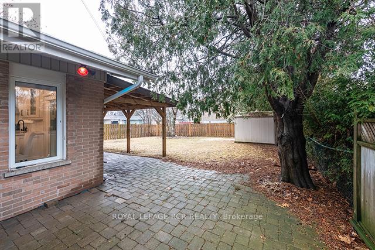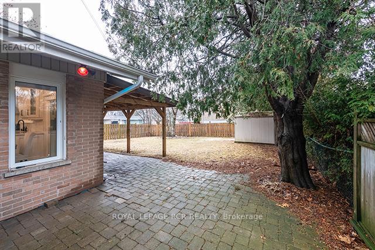16 Cardwell St Orangeville, Ontario L9W 2V6
$839,900
Welcome to this amazing home on a large corner lot in a family friendly area. 16 Cardwell is fully updated and ready to move in! Walk in to a welcoming open concept living area with a bay window overlooking the front yard. Gorgeous chef's kitchen boasts quartz countertops, large island, wine fridge, updated lighting and cupboards galore! Dining area has a walk out to the large fenced-in yard big enough for a future pool or room enough for the kids and dogs! Gas hookup for bbq and patio for the guests to make this home an entertainers dream! Upper level has a recently renovated 4 piece bathroom, hardwood throughout and large windows for a bright happy home. The lower level has an extra bedroom, family room area and another impressive bathroom. The utility/laundry room has lots of room for extra storage and there is also tons of additional storage in the crawl space! This home is close to many amenities and makes a great commuter location to the city.**** EXTRAS **** Numerous upgrades over the last few years, most recent include plumbing; upstairs bathroom 2023; downstairs bath 2024; hardwood floors 2022; water softener 2022 (id:53047)
Open House
This property has open houses!
11:00 am
Ends at:2:00 pm
Property Details
| MLS® Number | W8101126 |
| Property Type | Single Family |
| Community Name | Orangeville |
| Amenities Near By | Hospital, Park, Place Of Worship, Schools |
| Parking Space Total | 3 |
Building
| Bathroom Total | 2 |
| Bedrooms Above Ground | 3 |
| Bedrooms Below Ground | 1 |
| Bedrooms Total | 4 |
| Basement Development | Finished |
| Basement Type | N/a (finished) |
| Construction Style Attachment | Detached |
| Construction Style Split Level | Backsplit |
| Cooling Type | Central Air Conditioning |
| Exterior Finish | Brick, Vinyl Siding |
| Heating Fuel | Natural Gas |
| Heating Type | Forced Air |
| Type | House |
Parking
| Carport |
Land
| Acreage | No |
| Land Amenities | Hospital, Park, Place Of Worship, Schools |
| Size Irregular | 110 X 53 Ft ; Irregular |
| Size Total Text | 110 X 53 Ft ; Irregular |
Rooms
| Level | Type | Length | Width | Dimensions |
|---|---|---|---|---|
| Lower Level | Bedroom 4 | 2.64 m | 3.96 m | 2.64 m x 3.96 m |
| Lower Level | Family Room | 4.75 m | 4.9 m | 4.75 m x 4.9 m |
| Lower Level | Bathroom | 3.02 m | 1.47 m | 3.02 m x 1.47 m |
| Main Level | Foyer | 1.22 m | 2.51 m | 1.22 m x 2.51 m |
| Main Level | Living Room | 3.25 m | 4.57 m | 3.25 m x 4.57 m |
| Main Level | Kitchen | 7.75 m | 3.89 m | 7.75 m x 3.89 m |
| Main Level | Dining Room | 7.75 m | 3.89 m | 7.75 m x 3.89 m |
| Upper Level | Primary Bedroom | 3.73 m | 3.81 m | 3.73 m x 3.81 m |
| Upper Level | Bedroom 2 | 3.05 m | 4.09 m | 3.05 m x 4.09 m |
| Upper Level | Bedroom 3 | 2.74 m | 3.01 m | 2.74 m x 3.01 m |
| Upper Level | Bathroom | 2.29 m | 2.87 m | 2.29 m x 2.87 m |
https://www.realtor.ca/real-estate/26564561/16-cardwell-st-orangeville-orangeville
Interested?
Contact us for more information

