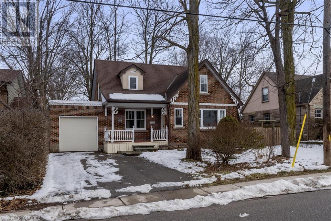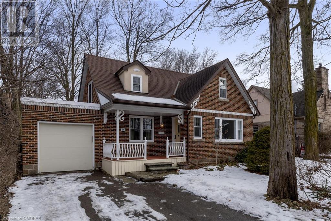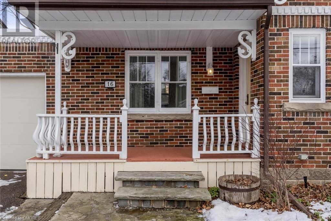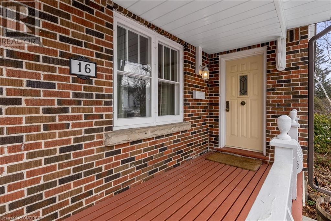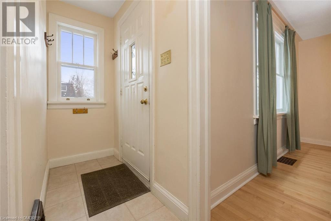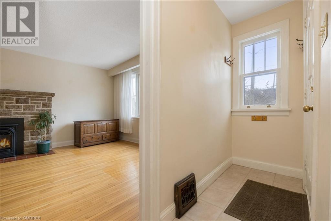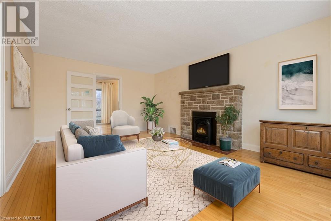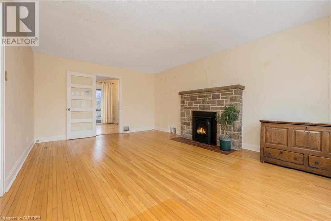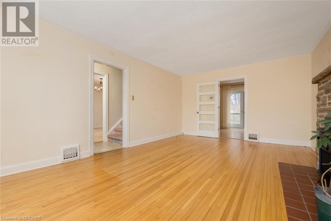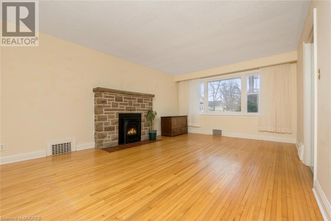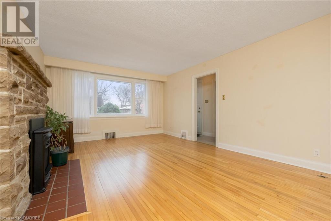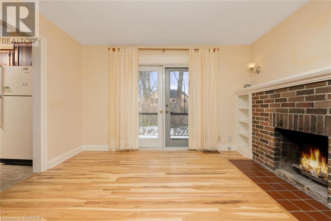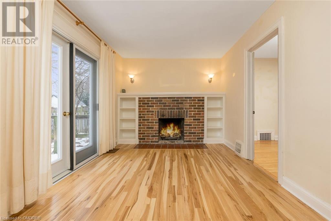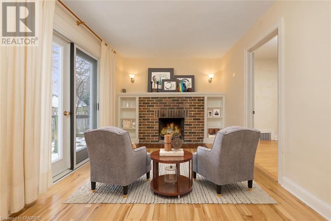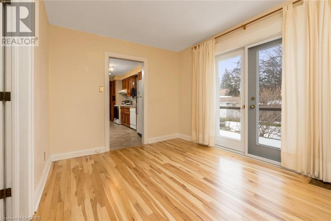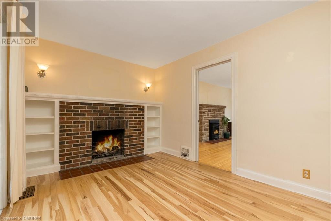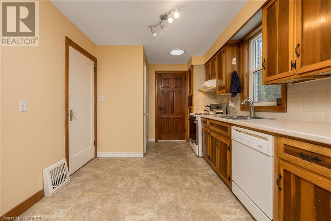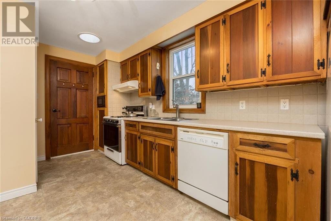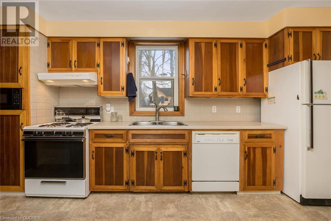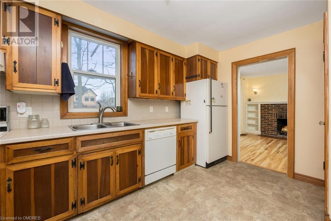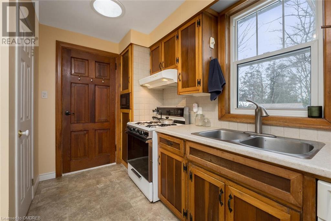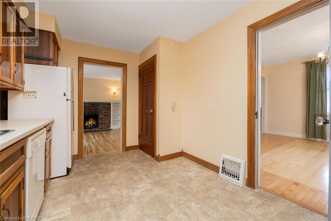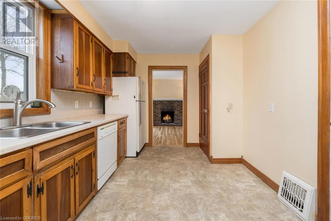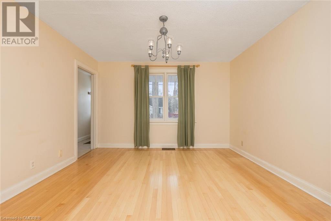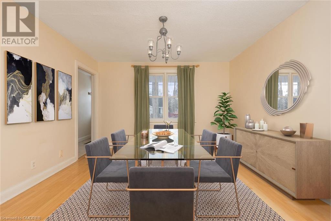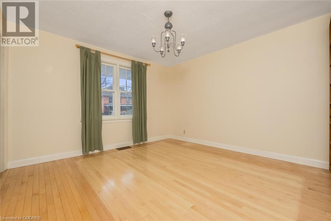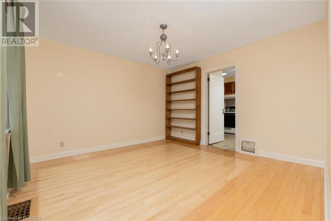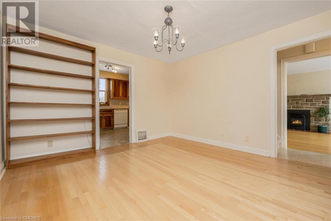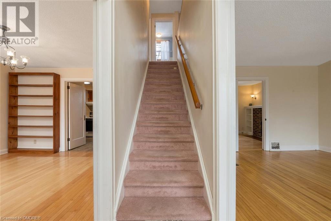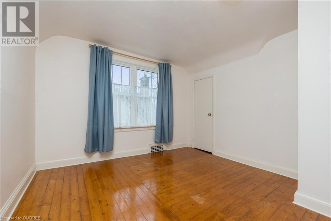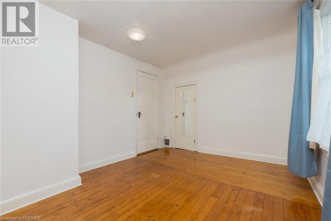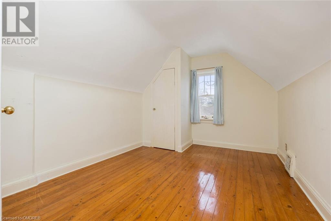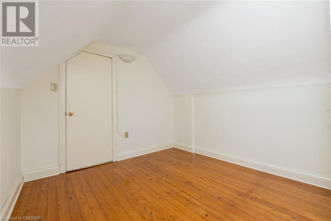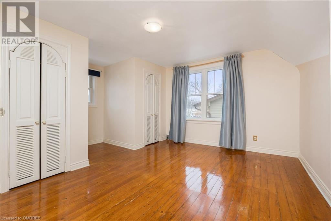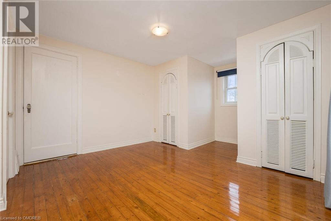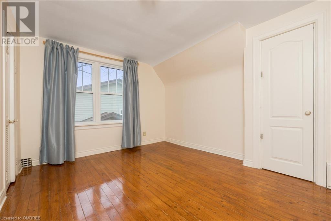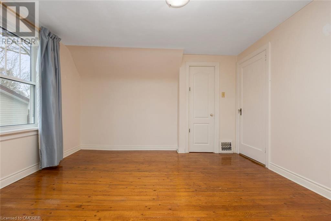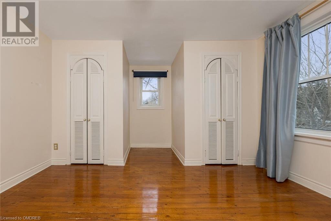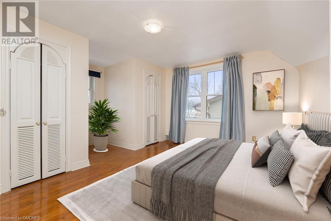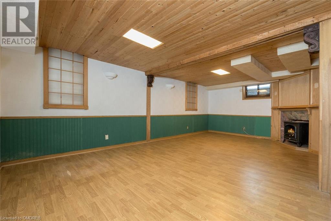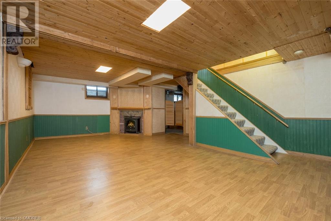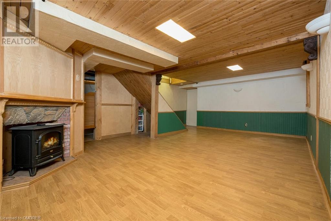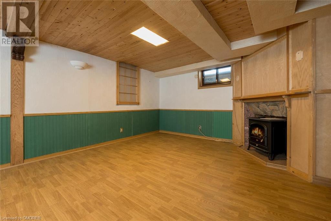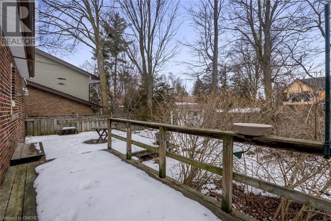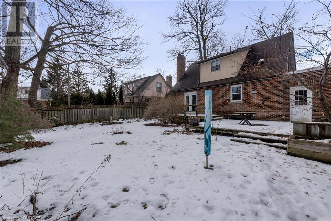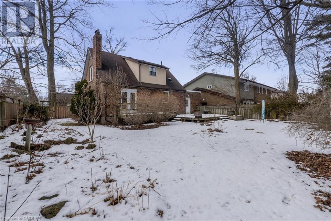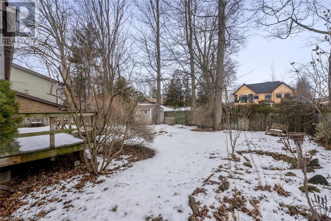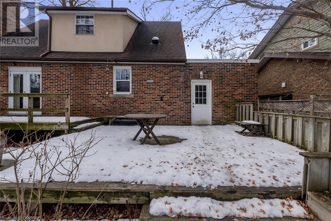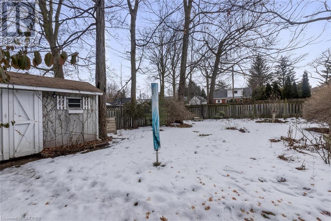3 Bedroom
2 Bathroom
1668
Fireplace
Central Air Conditioning
Forced Air
$989,900
Location, Location, Location. Affordable Home in Georgetown’s Historic Park District. Enjoy the Convenience of Being Just a Short Walk Away from Parks, Quaint Shops, Restaurants, Schools, Hospital and Go Train. Fall in Love with this cute 1940’s Era 1 ½ Storey, Solid Brick Home. Main Floor has a Large Bright Living Room with a Gas Fireplace, Separate Dining Room, Kitchen and Cozy Family Room. The Second Floor has 3 Bedrooms and a 4-pce Bathroom. You’ll Appreciate the Lovely Hardwood Floors Throughout. The Basement has a Large Finished Rec Room with Electric Fireplace, Plus a Spacious Utility Room. Wide 60 Foot Lot, Built-in Single Car Garage with Entry From Kitchen, Main Floor Two-Piece Bathroom, Large Backyard Deck off of the Family Room, Garden Shed, Perennial Gardens, Room For 3 Cars in Driveway. Upstairs Windows (2018), New Garage Door (2015), AprilAire Humidifier (2018) (id:53047)
Property Details
|
MLS® Number
|
40534018 |
|
Property Type
|
Single Family |
|
Amenities Near By
|
Hospital, Park, Place Of Worship, Playground, Schools |
|
Equipment Type
|
Water Heater |
|
Parking Space Total
|
4 |
|
Rental Equipment Type
|
Water Heater |
Building
|
Bathroom Total
|
2 |
|
Bedrooms Above Ground
|
3 |
|
Bedrooms Total
|
3 |
|
Appliances
|
Dishwasher, Dryer, Refrigerator, Washer, Gas Stove(s) |
|
Basement Development
|
Partially Finished |
|
Basement Type
|
Full (partially Finished) |
|
Constructed Date
|
1947 |
|
Construction Style Attachment
|
Detached |
|
Cooling Type
|
Central Air Conditioning |
|
Exterior Finish
|
Brick |
|
Fireplace Fuel
|
Wood |
|
Fireplace Present
|
Yes |
|
Fireplace Total
|
1 |
|
Fireplace Type
|
Other - See Remarks |
|
Half Bath Total
|
1 |
|
Heating Fuel
|
Natural Gas |
|
Heating Type
|
Forced Air |
|
Stories Total
|
2 |
|
Size Interior
|
1668 |
|
Type
|
House |
|
Utility Water
|
Municipal Water |
Parking
Land
|
Acreage
|
No |
|
Land Amenities
|
Hospital, Park, Place Of Worship, Playground, Schools |
|
Sewer
|
Municipal Sewage System |
|
Size Depth
|
100 Ft |
|
Size Frontage
|
60 Ft |
|
Size Total Text
|
Under 1/2 Acre |
|
Zoning Description
|
Residential |
Rooms
| Level |
Type |
Length |
Width |
Dimensions |
|
Second Level |
4pc Bathroom |
|
|
Measurements not available |
|
Second Level |
Bedroom |
|
|
11'1'' x 9'0'' |
|
Second Level |
Bedroom |
|
|
10'9'' x 9'6'' |
|
Second Level |
Primary Bedroom |
|
|
12'0'' x 10'0'' |
|
Basement |
Recreation Room |
|
|
Measurements not available |
|
Main Level |
2pc Bathroom |
|
|
Measurements not available |
|
Main Level |
Kitchen |
|
|
13'6'' x 9'6'' |
|
Main Level |
Family Room |
|
|
11'9'' x 9'3'' |
|
Main Level |
Dining Room |
|
|
12'0'' x 12'0'' |
|
Main Level |
Living Room |
|
|
18'0'' x 12'9'' |
https://www.realtor.ca/real-estate/26456801/16-charles-street-georgetown
