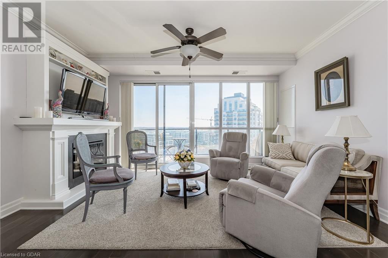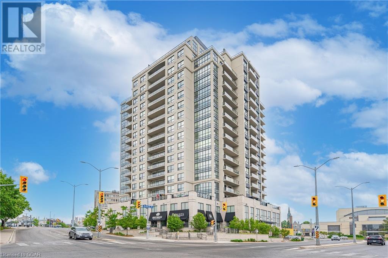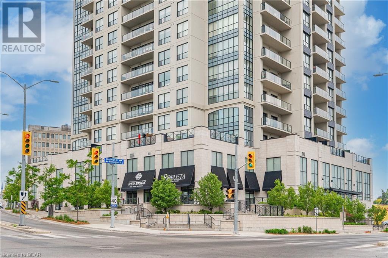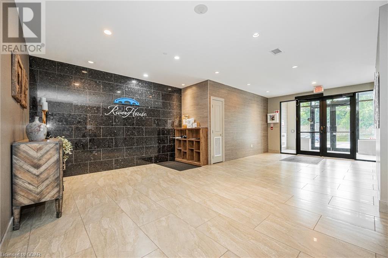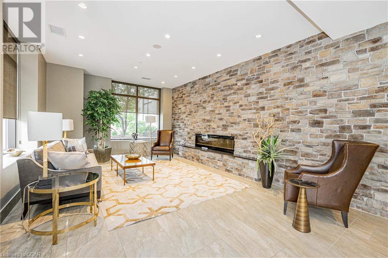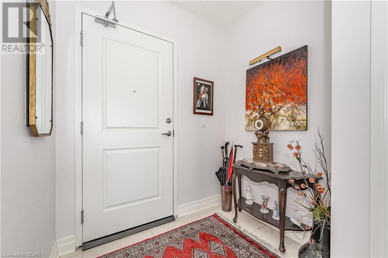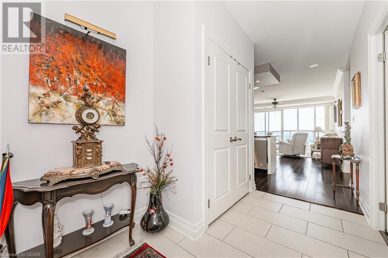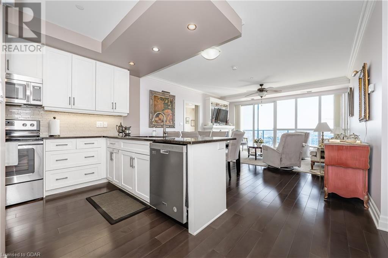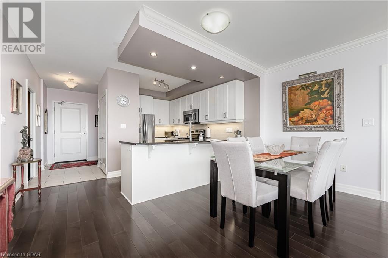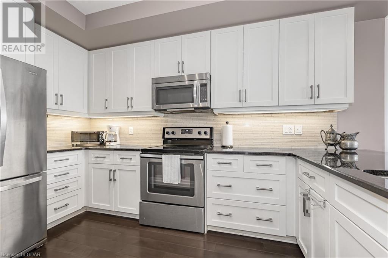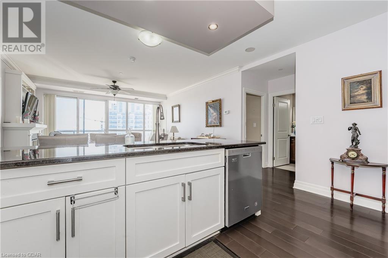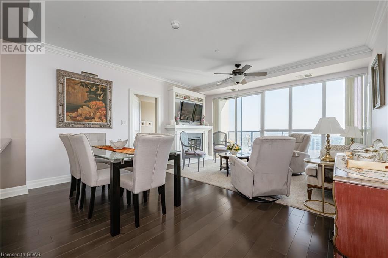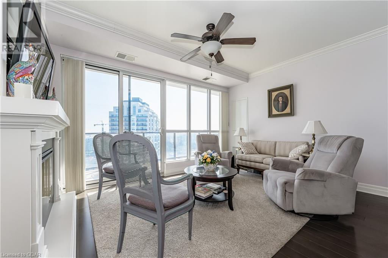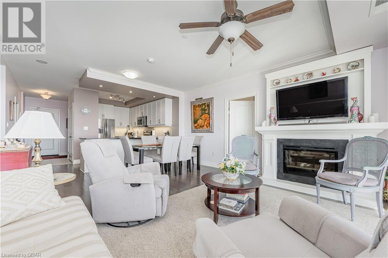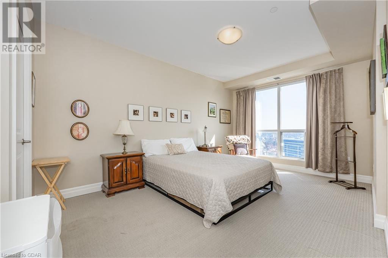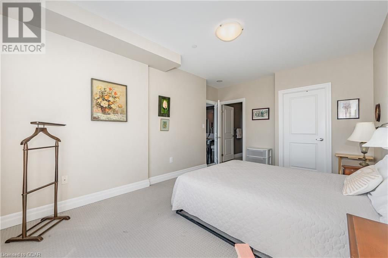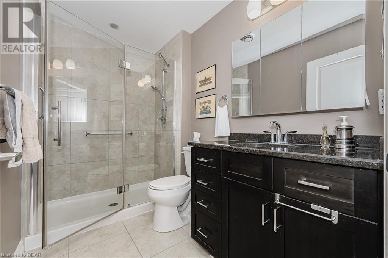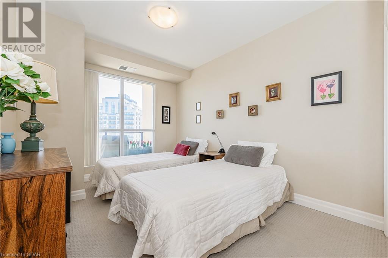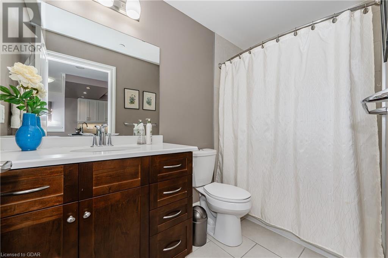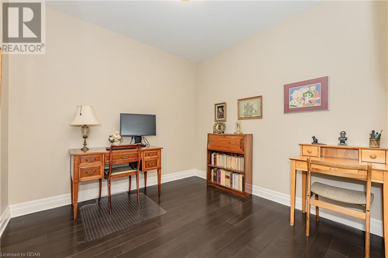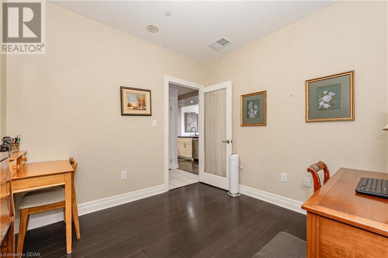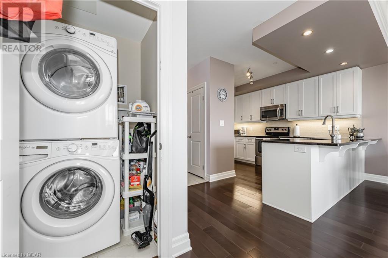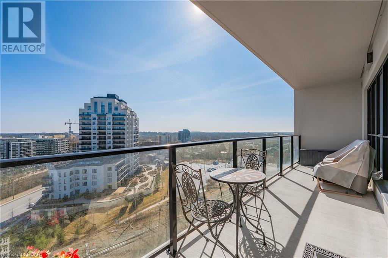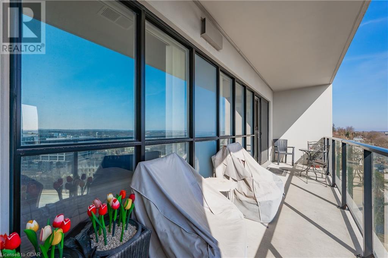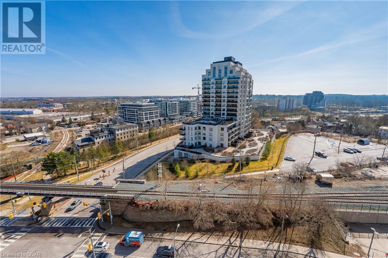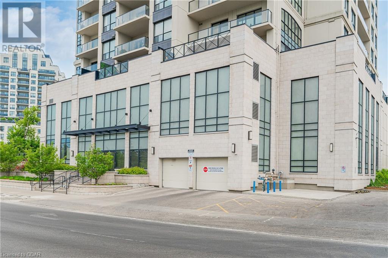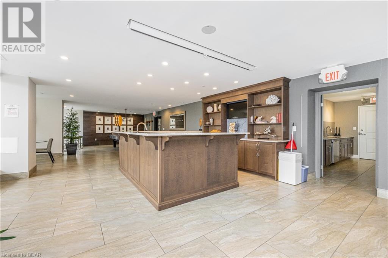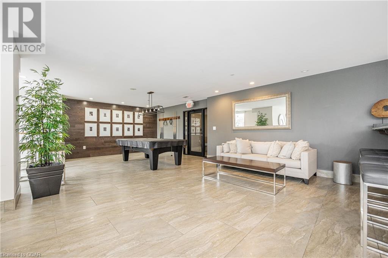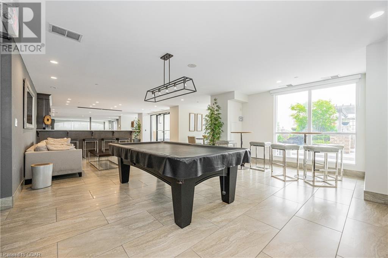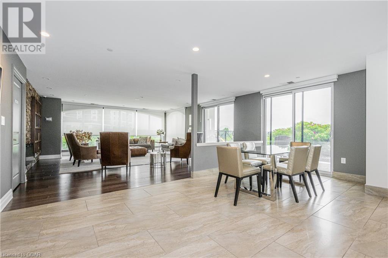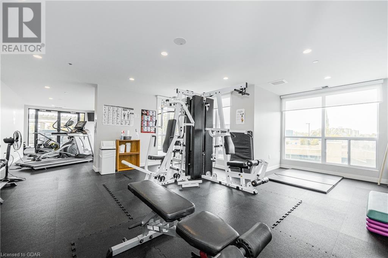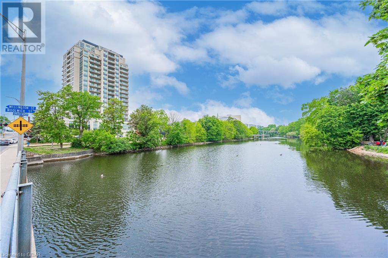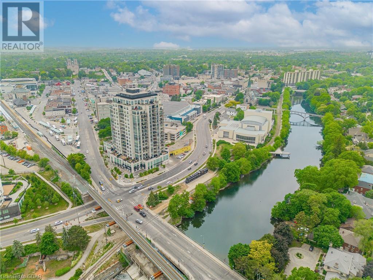2 Bedroom
2 Bathroom
1160
Fireplace
Central Air Conditioning
Forced Air
Landscaped
$2,800 Monthly
Insurance, Heat, Landscaping, Other, See Remarks, Property Management, Water, Parking
Experience luxury living at River House, downtown Guelph's upscale condominium residence, where you'll find a meticulously maintained unit that offers a seamless blend of style and comfort. This rare opportunity to enjoy luxury living downtown Guelph presents itself in the form of The Glasgow, an 1160 square foot unit with two bedrooms plus den, boasting an additional 146 square feet of outside balcony space overlooking the city. The River House building itself offers 12,000 square feet of high-end amenities, including an on-site gym, party room, media room, library, guest suite, and is located just steps from the River Run, Sleeman Centre, shops, restaurants, and entertainment. Monthly rent includes heating and water, while tenants are responsible for electricity, cable/internet. (id:53047)
Property Details
|
MLS® Number
|
40550800 |
|
Property Type
|
Single Family |
|
Neigbourhood
|
The Ward |
|
Amenities Near By
|
Hospital, Park, Place Of Worship, Public Transit, Shopping |
|
Equipment Type
|
None |
|
Features
|
Balcony |
|
Parking Space Total
|
1 |
|
Rental Equipment Type
|
None |
Building
|
Bathroom Total
|
2 |
|
Bedrooms Above Ground
|
2 |
|
Bedrooms Total
|
2 |
|
Amenities
|
Exercise Centre, Guest Suite, Party Room |
|
Appliances
|
Dishwasher, Dryer, Refrigerator, Stove, Washer, Microwave Built-in, Window Coverings |
|
Basement Type
|
None |
|
Construction Style Attachment
|
Attached |
|
Cooling Type
|
Central Air Conditioning |
|
Exterior Finish
|
Brick, Concrete |
|
Fire Protection
|
Smoke Detectors |
|
Fireplace Present
|
Yes |
|
Fireplace Total
|
1 |
|
Heating Type
|
Forced Air |
|
Stories Total
|
1 |
|
Size Interior
|
1160 |
|
Type
|
Apartment |
|
Utility Water
|
Municipal Water |
Parking
Land
|
Access Type
|
Highway Access, Highway Nearby |
|
Acreage
|
No |
|
Land Amenities
|
Hospital, Park, Place Of Worship, Public Transit, Shopping |
|
Landscape Features
|
Landscaped |
|
Sewer
|
Municipal Sewage System |
|
Zoning Description
|
D1-21 |
Rooms
| Level |
Type |
Length |
Width |
Dimensions |
|
Main Level |
Primary Bedroom |
|
|
15'9'' x 10'6'' |
|
Main Level |
Living Room/dining Room |
|
|
17'6'' x 14'6'' |
|
Main Level |
Bedroom |
|
|
13'0'' x 10'0'' |
|
Main Level |
Kitchen |
|
|
13'9'' x 10'3'' |
|
Main Level |
Full Bathroom |
|
|
Measurements not available |
|
Main Level |
4pc Bathroom |
|
|
Measurements not available |
|
Main Level |
Den |
|
|
10'0'' x 9'3'' |
https://www.realtor.ca/real-estate/26593400/160-macdonell-street-unit-1105-guelph
