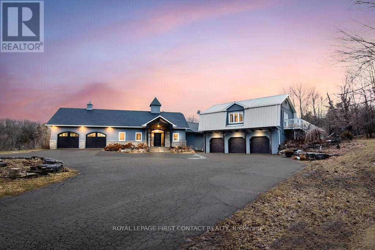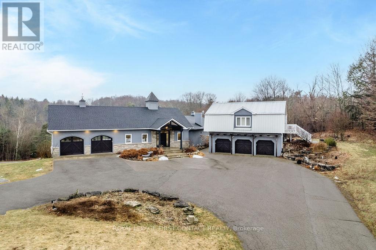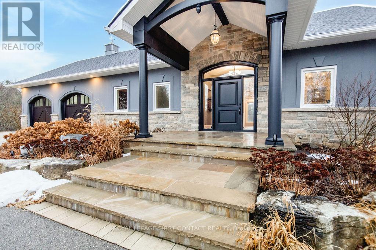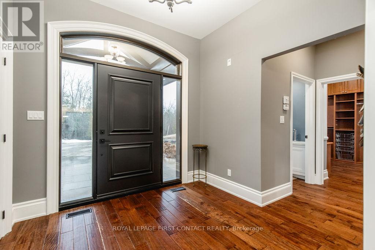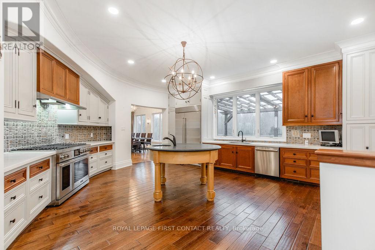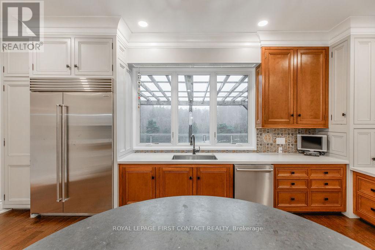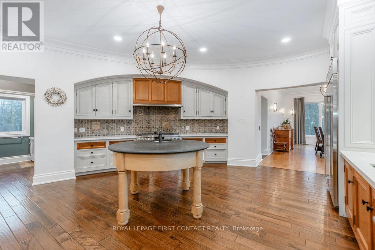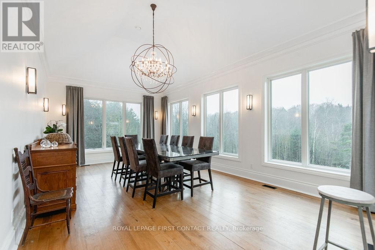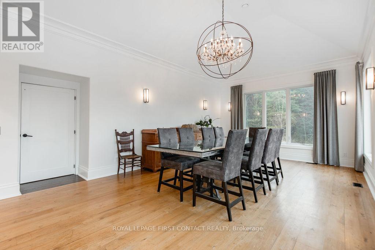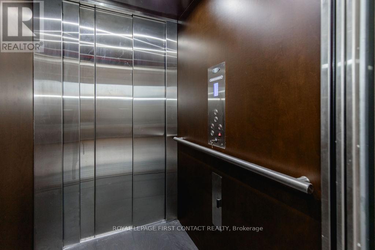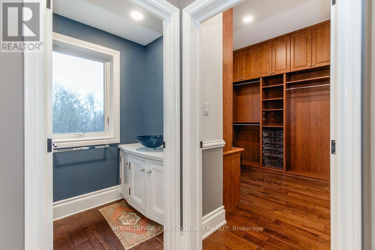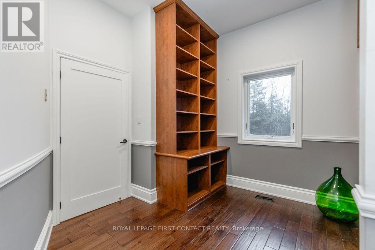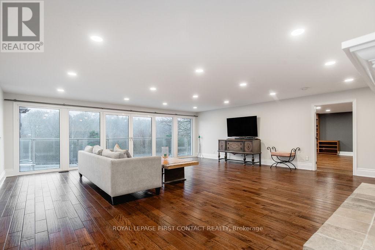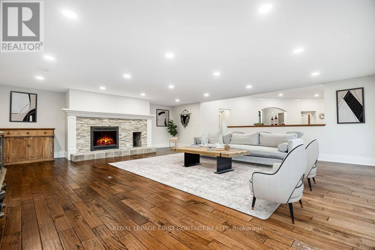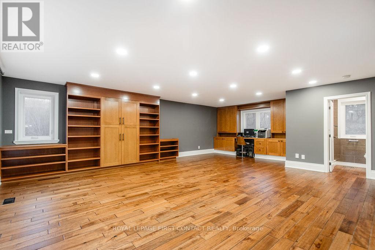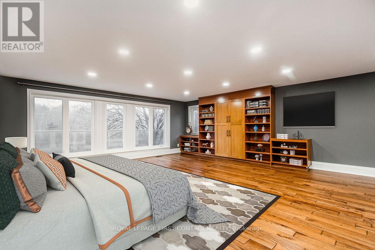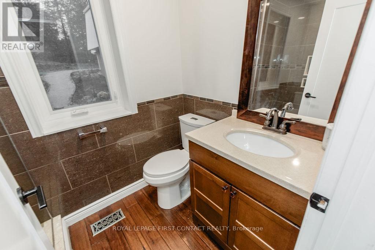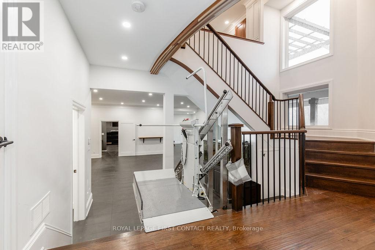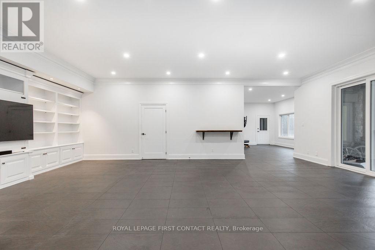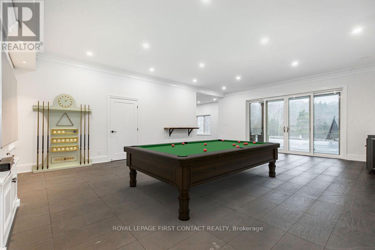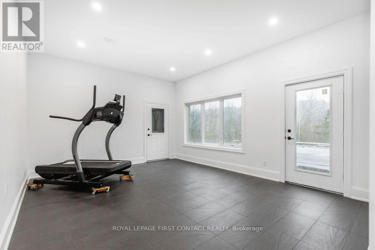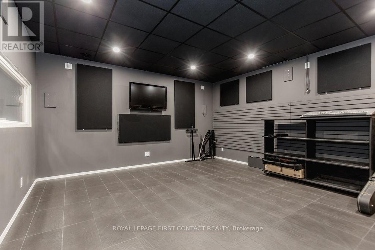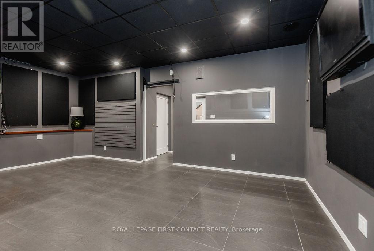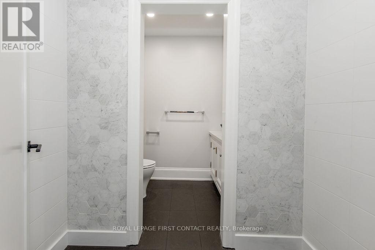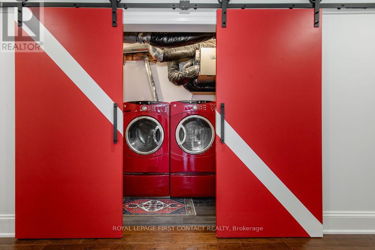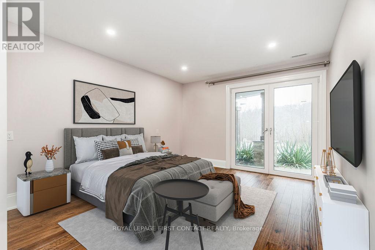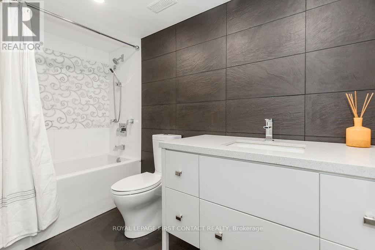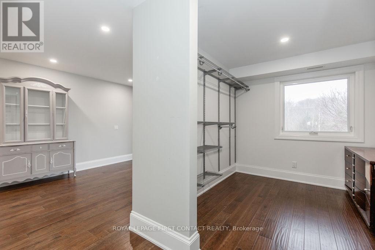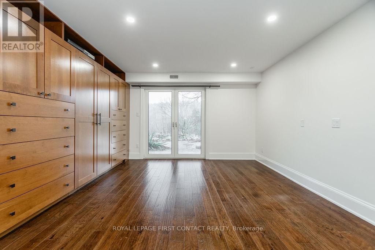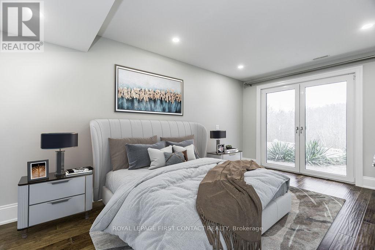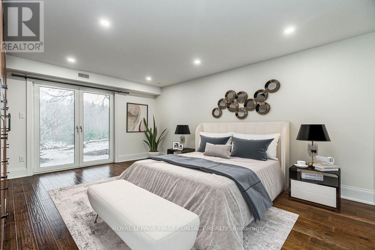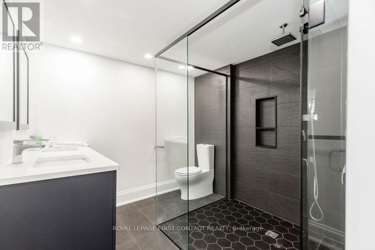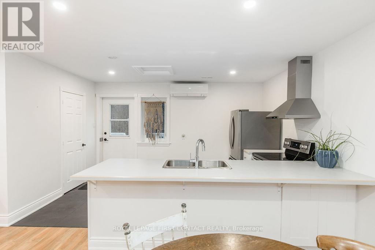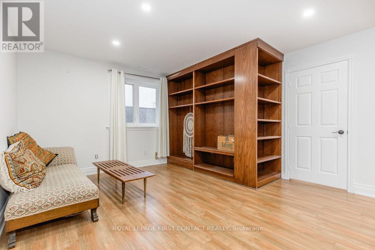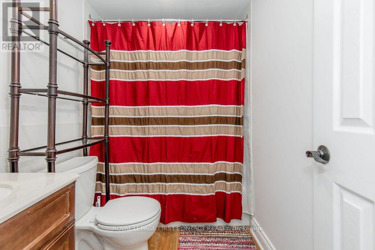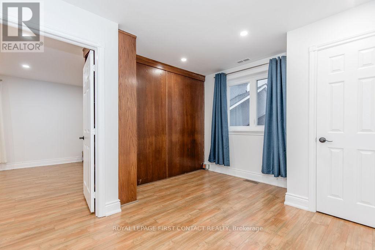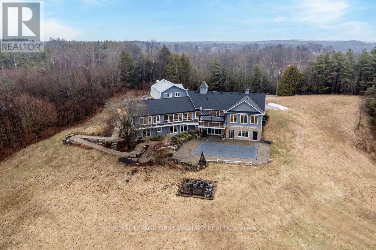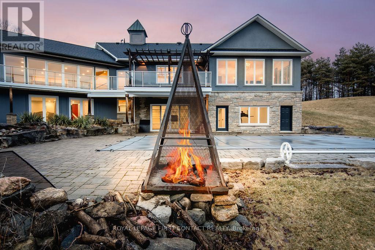4 Bedroom
5 Bathroom
Bungalow
Fireplace
Inground Pool
Central Air Conditioning
Forced Air
Acreage
$3,999,999
Step into this Light-filled, custom home on 56 acres. Hand-scraped hardwood, custom cabinetry & upgrades. Chef-inspired kitchen, island w/sink & new appliances. The DR has expansive windows, cathedral ceiling, RH lighting, hemlock floors, access to deck & pergola. LR features a window wall & gas fireplace. Main floor Primary w/custom cabinetry, office area & ensuite. Lower level entertainment areas. High ceilings, in-floor heating, wet bar, cabinetry, exercise & multi-media rooms, multiple walk-outs. Pool change room w/ 2-pc bath. 3 bdrms, hardwood & outdoor access. A 4-pc w/Kohler fixtures, marble mosaic, in-floor heating. Lower Primary has a walk-in closet, ensuite w/ double-sink, walk-in shower, Kohler fixtures, in-floor heating. An elevator, stair lift & landscaping for accessible living. Managed Forest designation reduces taxes. 1-bedroom apt. Generac, satellite monitored propane & Luxor lighting.Trails, covered patio, sitting areas, & a 20x40 saltwater pool. (id:53047)
Property Details
|
MLS® Number
|
W8107230 |
|
Property Type
|
Single Family |
|
Community Name
|
Rural Caledon |
|
Features
|
Wooded Area, Conservation/green Belt |
|
Parking Space Total
|
25 |
|
Pool Type
|
Inground Pool |
Building
|
Bathroom Total
|
5 |
|
Bedrooms Above Ground
|
1 |
|
Bedrooms Below Ground
|
3 |
|
Bedrooms Total
|
4 |
|
Architectural Style
|
Bungalow |
|
Basement Development
|
Finished |
|
Basement Features
|
Walk Out |
|
Basement Type
|
N/a (finished) |
|
Construction Style Attachment
|
Detached |
|
Cooling Type
|
Central Air Conditioning |
|
Exterior Finish
|
Stucco |
|
Fireplace Present
|
Yes |
|
Heating Fuel
|
Propane |
|
Heating Type
|
Forced Air |
|
Stories Total
|
1 |
|
Type
|
House |
Parking
Land
|
Acreage
|
Yes |
|
Sewer
|
Septic System |
|
Size Irregular
|
218.14 X 2180.9 Ft |
|
Size Total Text
|
218.14 X 2180.9 Ft|50 - 100 Acres |
Rooms
| Level |
Type |
Length |
Width |
Dimensions |
|
Lower Level |
Primary Bedroom |
5.56 m |
4.94 m |
5.56 m x 4.94 m |
|
Lower Level |
Bedroom |
5.73 m |
4.99 m |
5.73 m x 4.99 m |
|
Lower Level |
Bedroom |
4.98 m |
3.49 m |
4.98 m x 3.49 m |
|
Lower Level |
Recreational, Games Room |
8.86 m |
8.68 m |
8.86 m x 8.68 m |
|
Lower Level |
Exercise Room |
5.63 m |
5 m |
5.63 m x 5 m |
|
Lower Level |
Other |
6.05 m |
4.69 m |
6.05 m x 4.69 m |
|
Ground Level |
Primary Bedroom |
8.22 m |
6.25 m |
8.22 m x 6.25 m |
|
Ground Level |
Living Room |
8.23 m |
7.45 m |
8.23 m x 7.45 m |
|
Ground Level |
Pantry |
4.44 m |
4.04 m |
4.44 m x 4.04 m |
|
Ground Level |
Kitchen |
6.56 m |
6.15 m |
6.56 m x 6.15 m |
|
Ground Level |
Dining Room |
7.32 m |
5.04 m |
7.32 m x 5.04 m |
|
Ground Level |
Mud Room |
4.16 m |
3.39 m |
4.16 m x 3.39 m |
https://www.realtor.ca/real-estate/26572492/16246-the-gore-rd-caledon-rural-caledon
