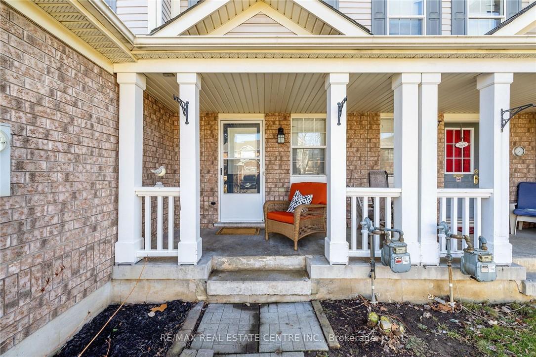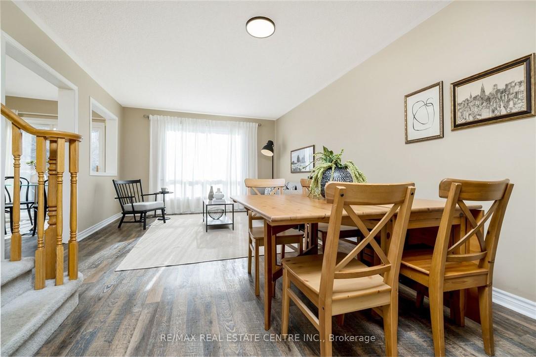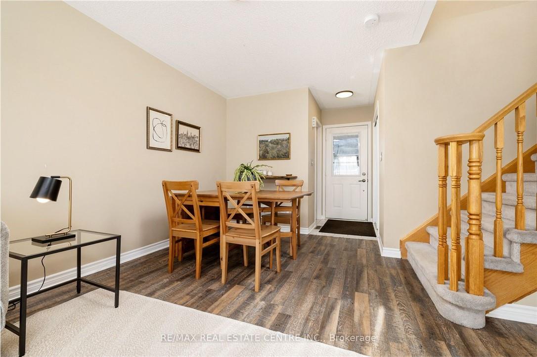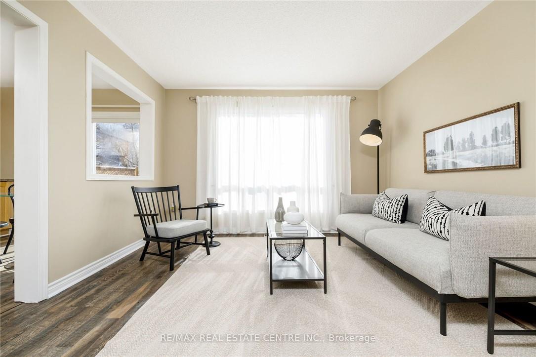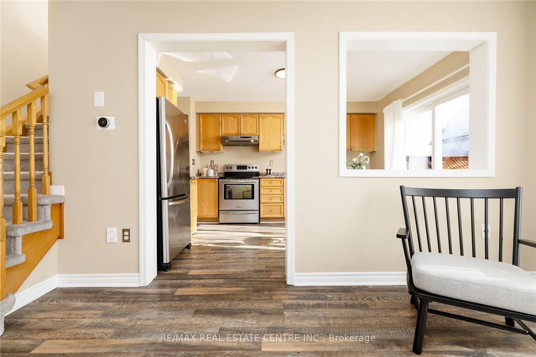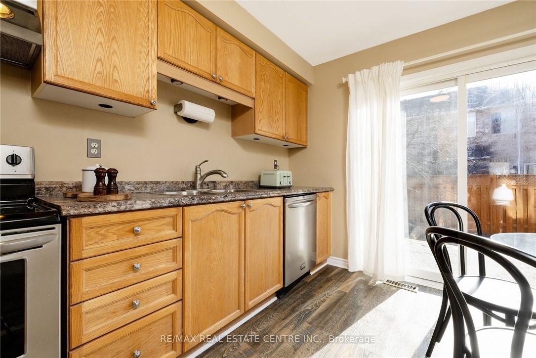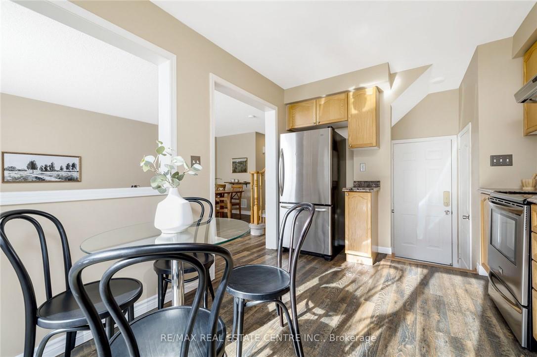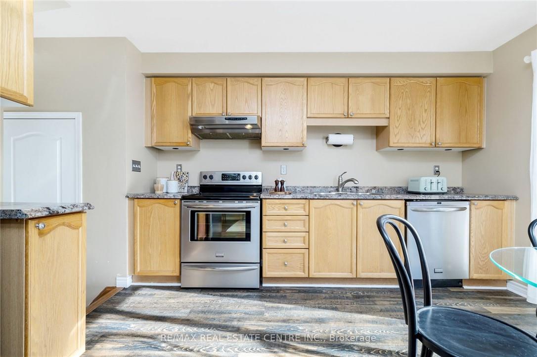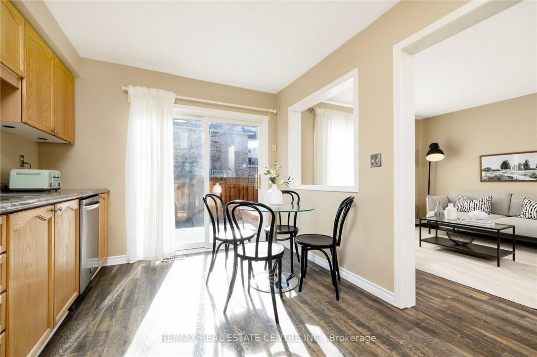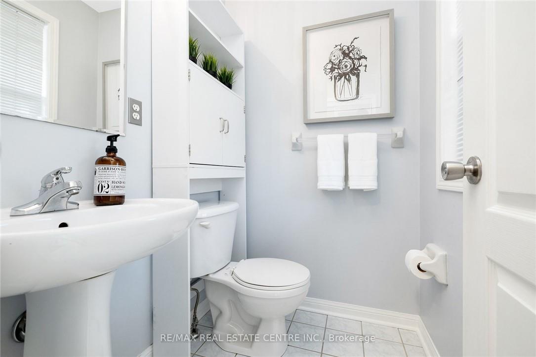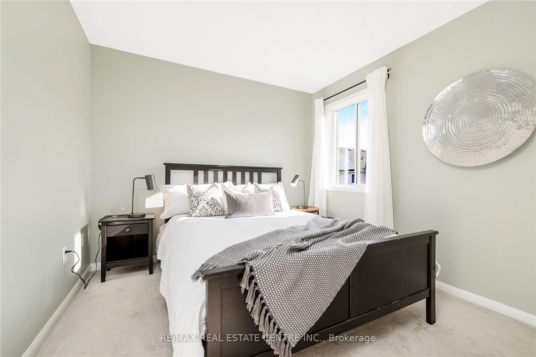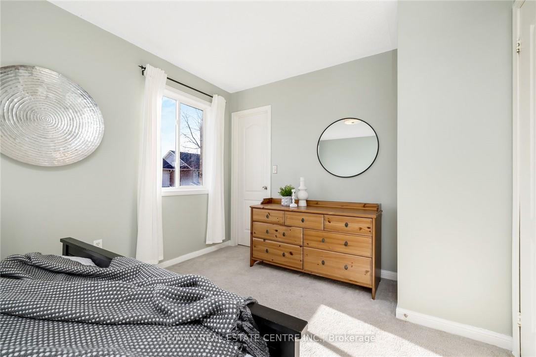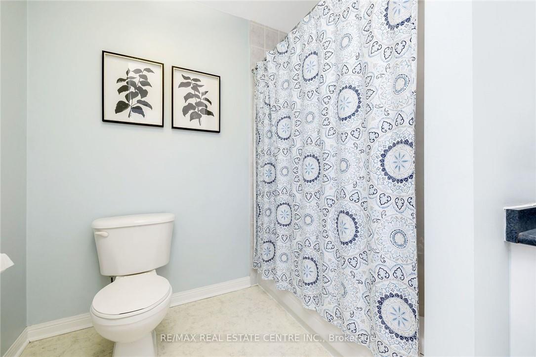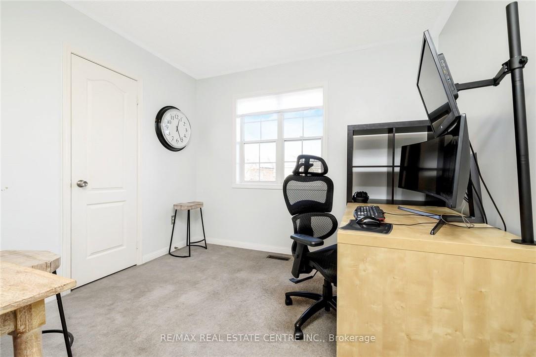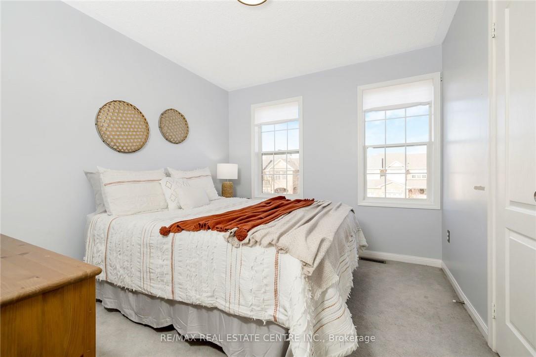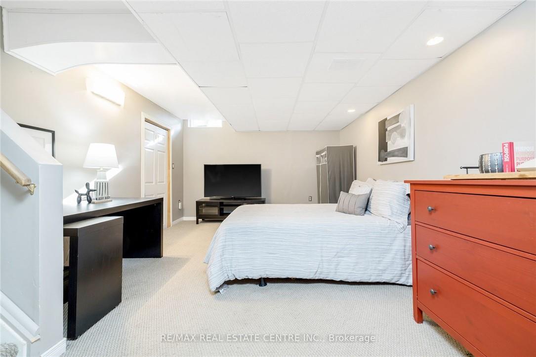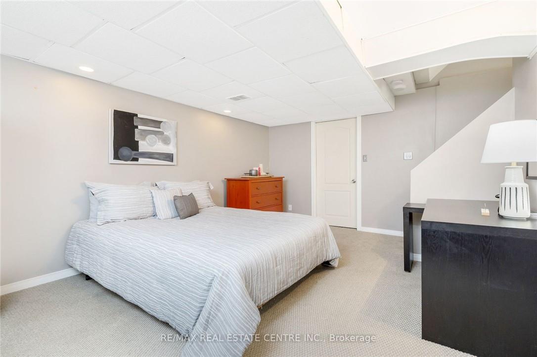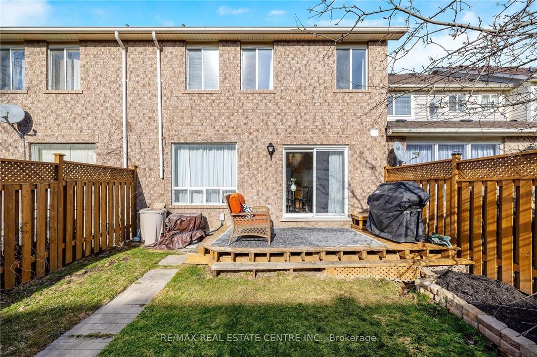3 Bedroom
2 Bathroom
1114 sqft
2 Level
Central Air Conditioning
Forced Air
$799,000
Nestled on a quiet, family-friendly street in the highly sought-after Clarke Community neighborhood, this immaculately well-kept 2 storey modern freehold townhome offers an exceptional living experience. The main level welcomes you with a spacious, open concept dining and living area, a beautiful eat-in kitchen with a walkout to a sun filled deck and backyard. Has direct access from the garage to inside the home for the ultimate convenience. Upstairs, you'll find three spacious bedrooms. Primary Bedroom features walk-in closet and 4pc semi ensuite access. The finished basement provides additional living space, perfect for a recreation room, home office, or 4th bedroom, adding versatility to the home. Very Clean And Shows True Pride Of Ownership. With its convenient location and cozy living spaces, this East Milton townhouse presents an excellent opportunity for first-time buyers, families, or investors seeking a move in ready home. (id:53047)
Property Details
|
MLS® Number
|
H4187220 |
|
Property Type
|
Single Family |
|
Amenities Near By
|
Golf Course, Hospital, Schools |
|
Community Features
|
Quiet Area |
|
Equipment Type
|
Water Heater |
|
Features
|
Park Setting, Park/reserve, Golf Course/parkland |
|
Parking Space Total
|
2 |
|
Rental Equipment Type
|
Water Heater |
Building
|
Bathroom Total
|
2 |
|
Bedrooms Above Ground
|
3 |
|
Bedrooms Total
|
3 |
|
Appliances
|
Central Vacuum, Dishwasher, Dryer, Refrigerator, Stove, Washer, Range, Window Coverings, Garage Door Opener |
|
Architectural Style
|
2 Level |
|
Basement Development
|
Finished |
|
Basement Type
|
Full (finished) |
|
Construction Style Attachment
|
Attached |
|
Cooling Type
|
Central Air Conditioning |
|
Exterior Finish
|
Brick |
|
Foundation Type
|
Poured Concrete |
|
Half Bath Total
|
1 |
|
Heating Fuel
|
Natural Gas |
|
Heating Type
|
Forced Air |
|
Stories Total
|
2 |
|
Size Exterior
|
1114 Sqft |
|
Size Interior
|
1114 Sqft |
|
Type
|
Row / Townhouse |
|
Utility Water
|
Municipal Water |
Land
|
Acreage
|
No |
|
Land Amenities
|
Golf Course, Hospital, Schools |
|
Sewer
|
Municipal Sewage System |
|
Size Depth
|
80 Ft |
|
Size Frontage
|
23 Ft |
|
Size Irregular
|
23 X 80.38 |
|
Size Total Text
|
23 X 80.38|under 1/2 Acre |
Rooms
| Level |
Type |
Length |
Width |
Dimensions |
|
Second Level |
4pc Bathroom |
|
|
' '' x ' '' |
|
Second Level |
Bedroom |
|
|
' '' x ' '' |
|
Second Level |
Bedroom |
|
|
' '' x ' '' |
|
Second Level |
Primary Bedroom |
|
|
' '' x ' '' |
|
Basement |
Recreation Room |
|
|
' '' x ' '' |
|
Ground Level |
2pc Bathroom |
|
|
' '' x ' '' |
|
Ground Level |
Eat In Kitchen |
|
|
' '' x ' '' |
|
Ground Level |
Kitchen |
|
|
' '' x ' '' |
|
Ground Level |
Living Room |
|
|
' '' x ' '' |
|
Ground Level |
Dining Room |
|
|
' '' x ' '' |
https://www.realtor.ca/real-estate/26590171/1626-cartwright-crescent-milton

