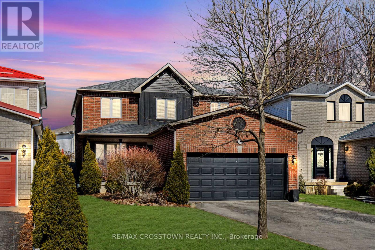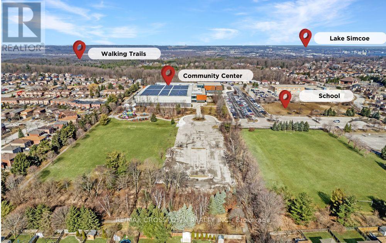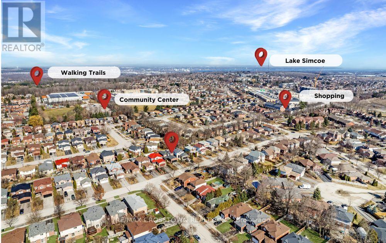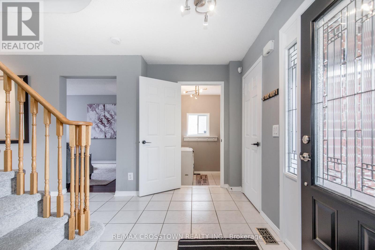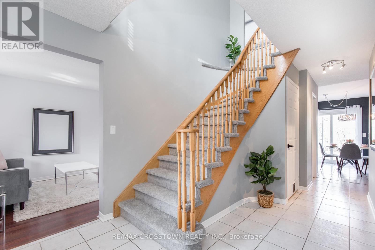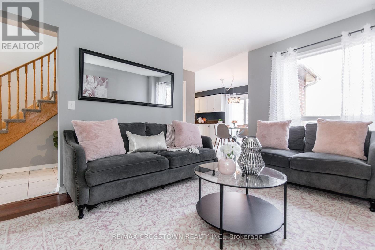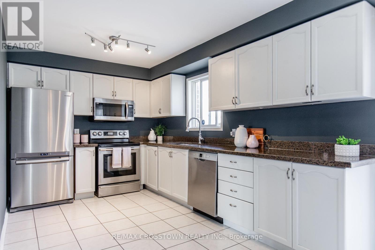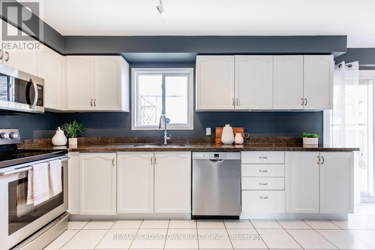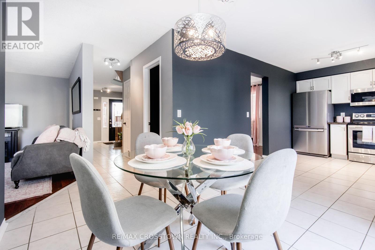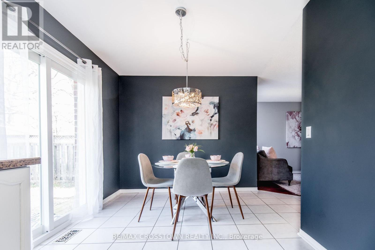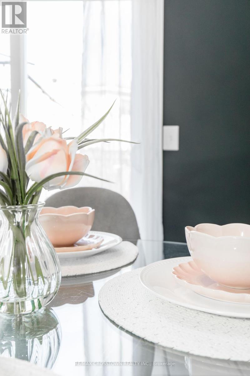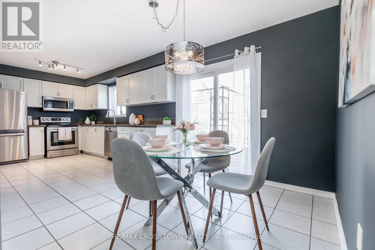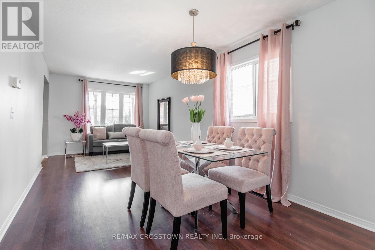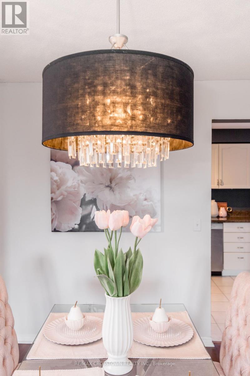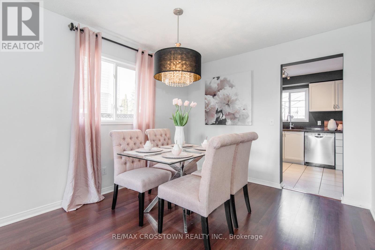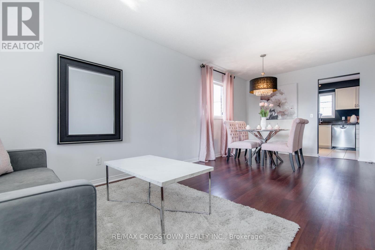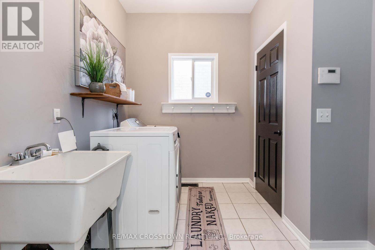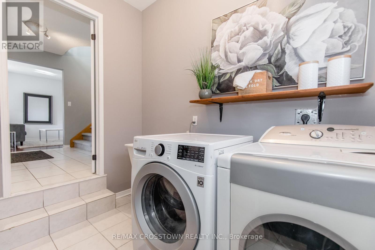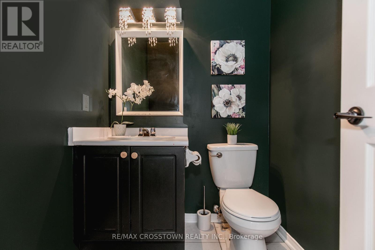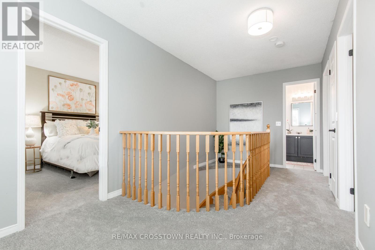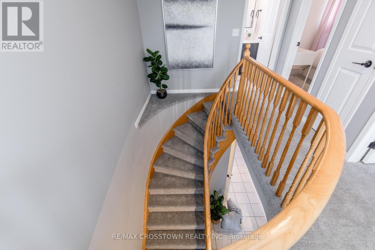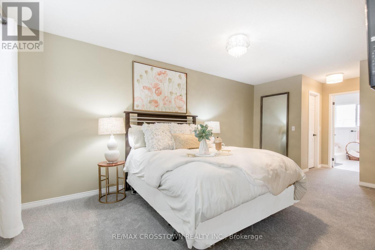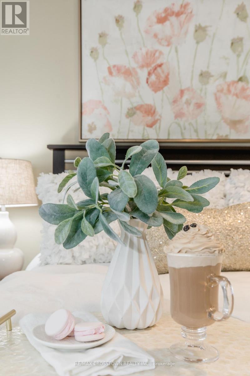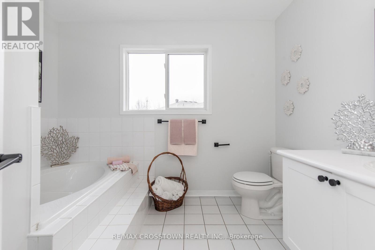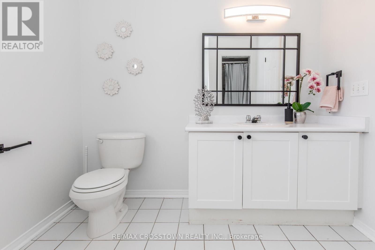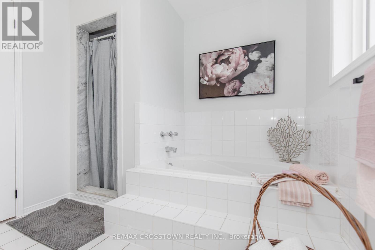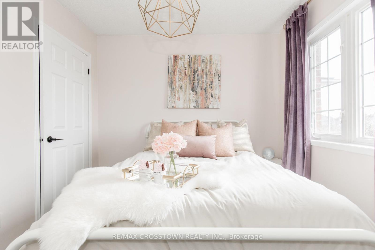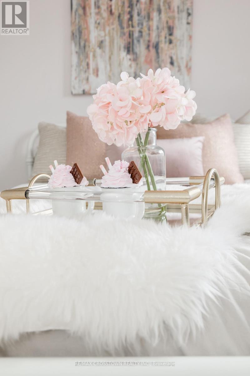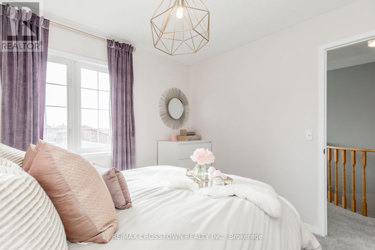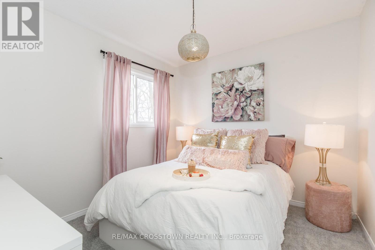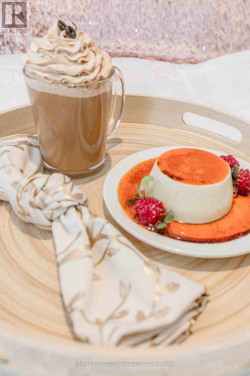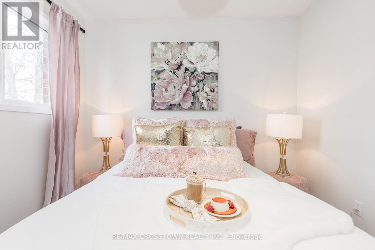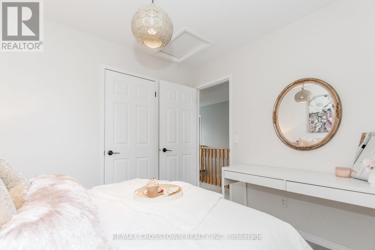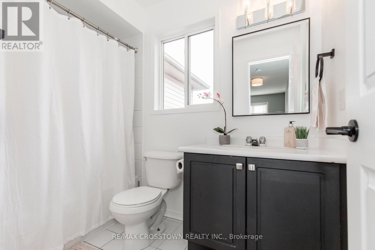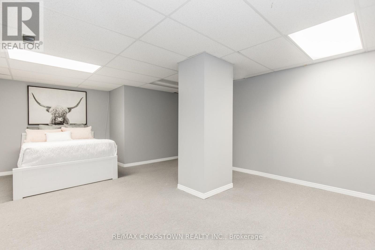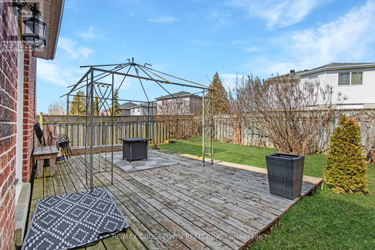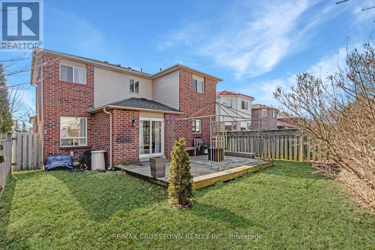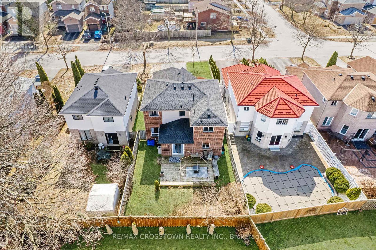3 Bedroom
2 Bathroom
Central Air Conditioning
Forced Air
$849,900
Welcome to your dream home in the coveted Holly neighbourhood! Newly installed carpet adorns the stairs, upper hallway, and bedrooms, while sleek ceramic and laminate flooring grace the bathrooms and main floor. Enjoy the seamless flow from the kitchen to the wooden deck, perfect for outdoor entertaining or simply soaking up the sun. This residence boasts a spacious master bedroom with ensuite, ensuring your comfort and privacy. The open-concept layout invites gatherings and socializing, illuminated by an abundance of natural light. With laundry conveniently located on the main and direct access to the garage from the laundry room, everyday tasks become a breeze. Your furry friends will love the nearby dog park, while easy access to HWY 400 and public transit makes commuting a breeze. Explore the array of amenities at your doorstep, including rec centers, schools, trails, restaurants, and shopping. Plus, the fenced backyard offers a private oasis for relaxation and outdoor enjoyment.**** EXTRAS **** Don't miss the opportunity to make this your forever home! (id:53047)
Property Details
|
MLS® Number
|
S8118252 |
|
Property Type
|
Single Family |
|
Neigbourhood
|
Holly |
|
Community Name
|
Holly |
|
Amenities Near By
|
Park, Place Of Worship, Public Transit, Schools |
|
Community Features
|
Community Centre |
|
Parking Space Total
|
6 |
Building
|
Bathroom Total
|
2 |
|
Bedrooms Above Ground
|
3 |
|
Bedrooms Total
|
3 |
|
Basement Development
|
Partially Finished |
|
Basement Type
|
Partial (partially Finished) |
|
Construction Style Attachment
|
Detached |
|
Cooling Type
|
Central Air Conditioning |
|
Exterior Finish
|
Vinyl Siding |
|
Heating Fuel
|
Natural Gas |
|
Heating Type
|
Forced Air |
|
Stories Total
|
2 |
|
Type
|
House |
Parking
Land
|
Acreage
|
No |
|
Land Amenities
|
Park, Place Of Worship, Public Transit, Schools |
|
Size Irregular
|
39.37 X 110.26 Ft |
|
Size Total Text
|
39.37 X 110.26 Ft |
Rooms
| Level |
Type |
Length |
Width |
Dimensions |
|
Second Level |
Bathroom |
|
|
Measurements not available |
|
Second Level |
Bedroom |
3.12 m |
2.84 m |
3.12 m x 2.84 m |
|
Second Level |
Bedroom |
3.12 m |
2.84 m |
3.12 m x 2.84 m |
|
Second Level |
Primary Bedroom |
5.33 m |
3.07 m |
5.33 m x 3.07 m |
|
Second Level |
Bathroom |
|
|
Measurements not available |
|
Basement |
Office |
6.58 m |
4.32 m |
6.58 m x 4.32 m |
|
Main Level |
Living Room |
6.5 m |
3.05 m |
6.5 m x 3.05 m |
|
Main Level |
Dining Room |
4.55 m |
3.02 m |
4.55 m x 3.02 m |
|
Main Level |
Kitchen |
6.78 m |
2.72 m |
6.78 m x 2.72 m |
|
Main Level |
Laundry Room |
2.67 m |
2.03 m |
2.67 m x 2.03 m |
https://www.realtor.ca/real-estate/26587906/163-brucker-rd-barrie-holly
