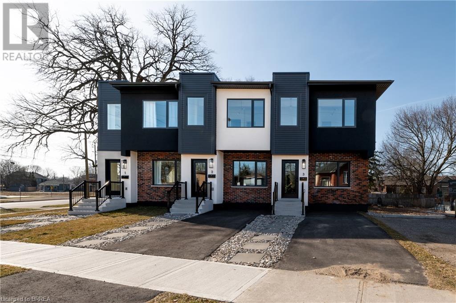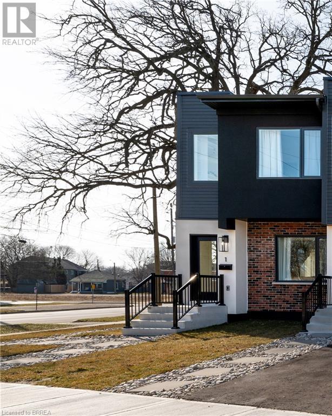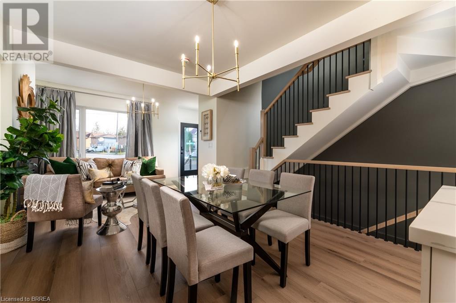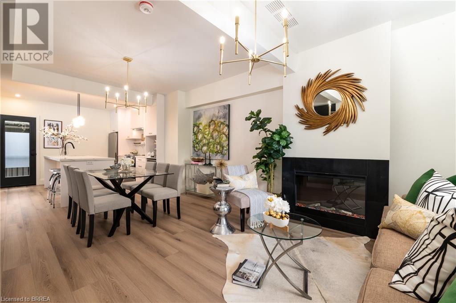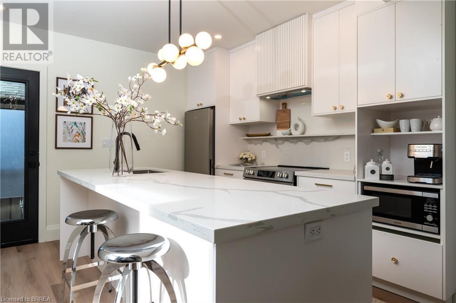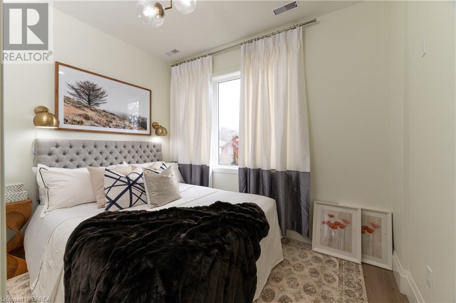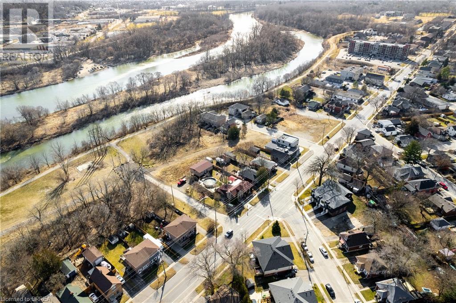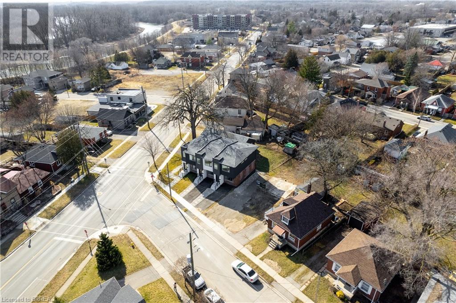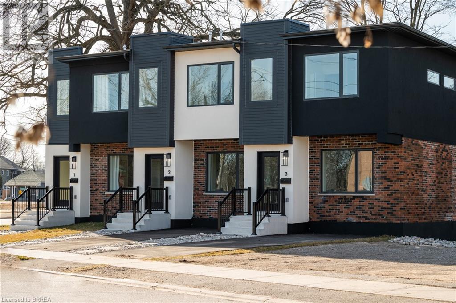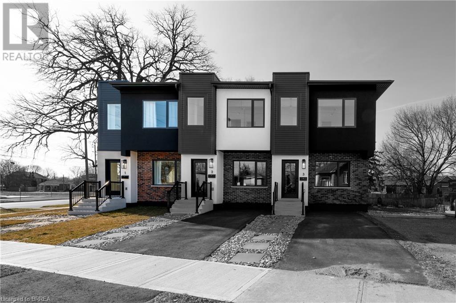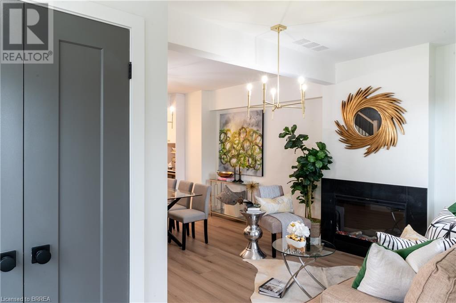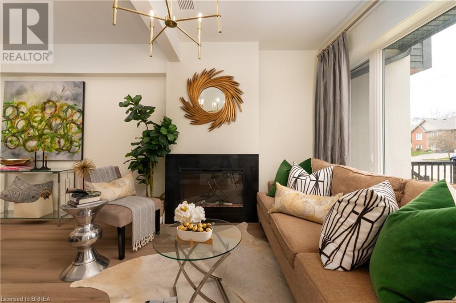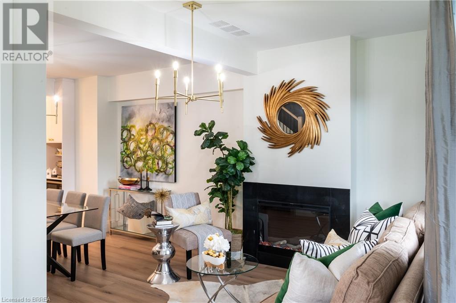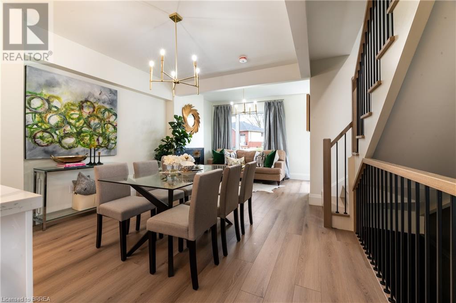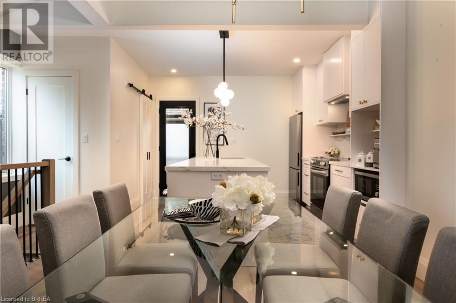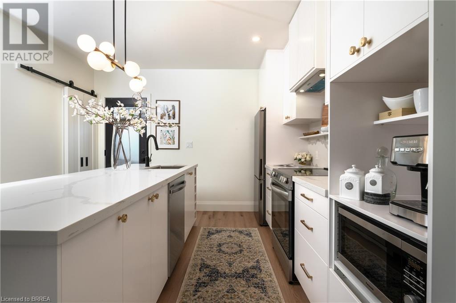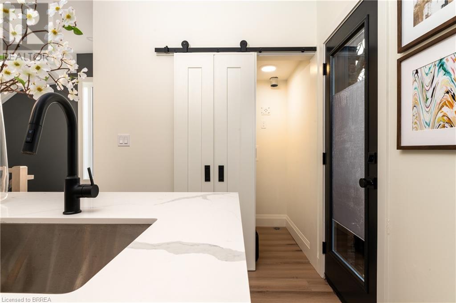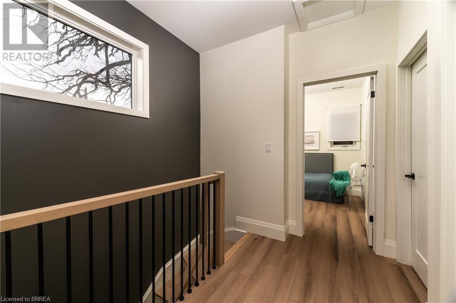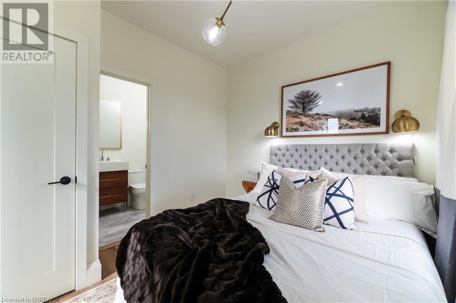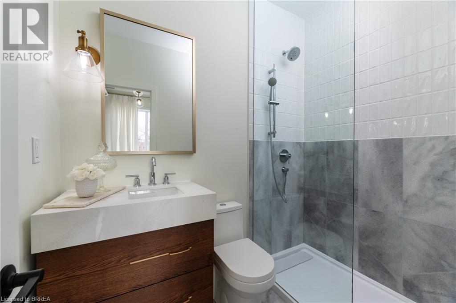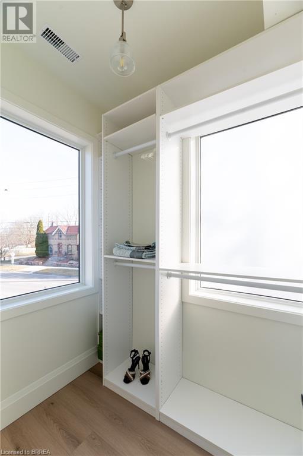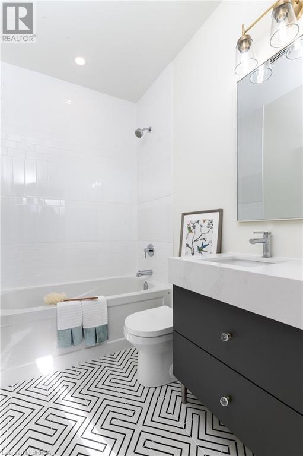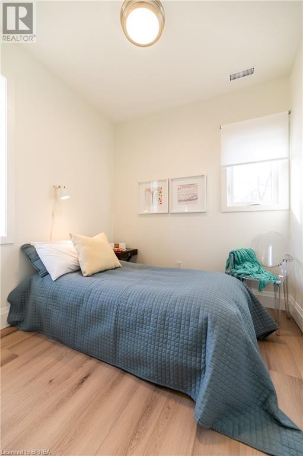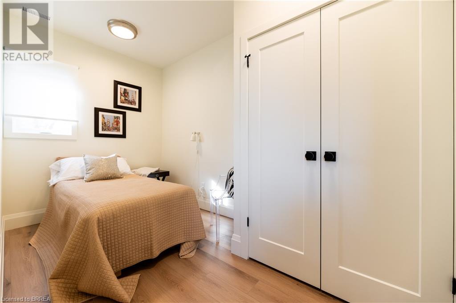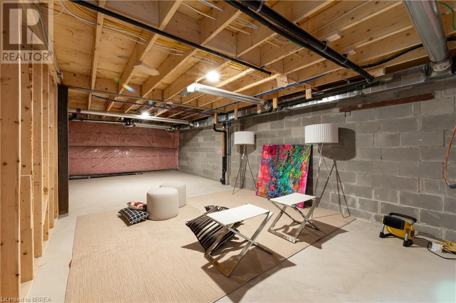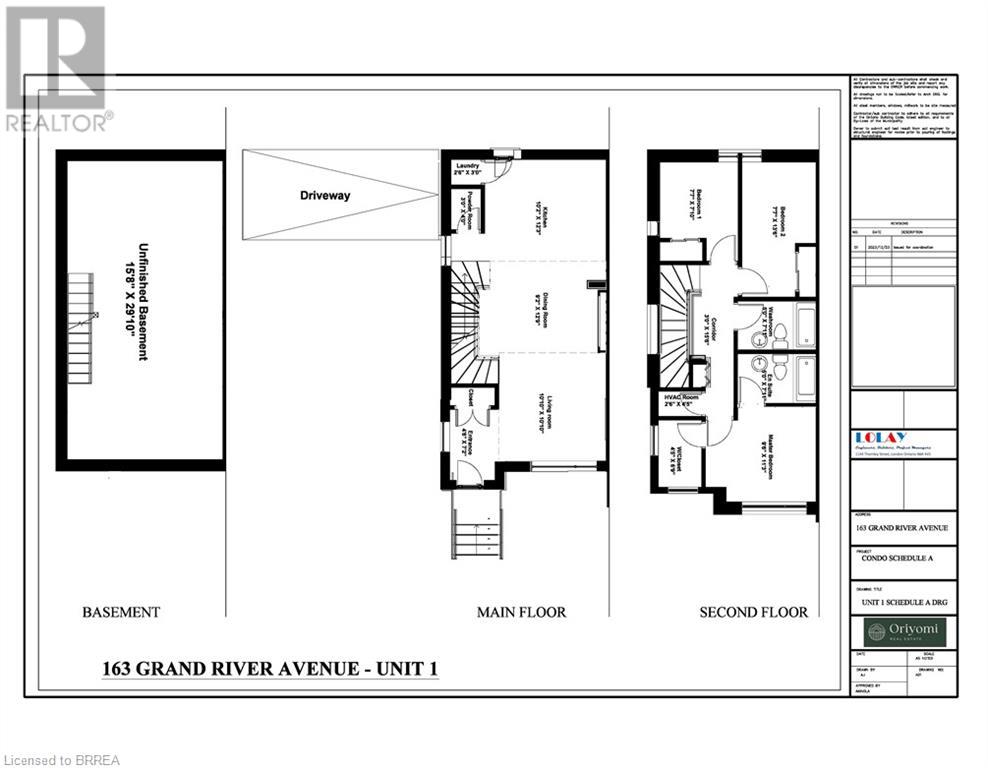163 Grand River Avenue Unit# 1 Brantford, Ontario N3T 4X7
$674,900Maintenance, Insurance, Other, See Remarks
$349.93 Monthly
Maintenance, Insurance, Other, See Remarks
$349.93 MonthlyWonderful opportunity to own a newly constructed townhome in the desired neighbourhood of Holmedale in Brantford. Quality finishes and desirable features throughout this 3 bedroom, 3 bathroom home. Exceptionally well built by a reputable builder known for their attention to detail and quality products. Centrally located within close proximity to all major amenities as well as walking distance to the Grand River and its walking trails, offering a wealth of outdoor activities. This property is ready for immediate possession - come and explore this great home and neighbourhood, you will not be disappointed! Developer to Subsidize Monthly Condo Fees for the First Three Years of Ownership As Follows: Year 1 - $349.93 per Month (100% of Monthly Fee), Year 2 - $200.00 per Month, Year 3 - $100.00 per Month. (id:53047)
Property Details
| MLS® Number | 40545821 |
| Property Type | Single Family |
| Neigbourhood | Holmedale |
| Amenities Near By | Golf Nearby, Hospital, Park, Playground, Public Transit, Schools |
| Equipment Type | Rental Water Softener, Water Heater |
| Parking Space Total | 1 |
| Rental Equipment Type | Rental Water Softener, Water Heater |
Building
| Bathroom Total | 3 |
| Bedrooms Above Ground | 3 |
| Bedrooms Total | 3 |
| Age | New Building |
| Appliances | Dishwasher, Refrigerator, Stove, Water Meter, Water Softener |
| Architectural Style | 2 Level |
| Basement Development | Unfinished |
| Basement Type | Full (unfinished) |
| Construction Style Attachment | Attached |
| Cooling Type | None |
| Exterior Finish | Brick, Stucco |
| Fireplace Fuel | Electric |
| Fireplace Present | Yes |
| Fireplace Total | 1 |
| Fireplace Type | Other - See Remarks |
| Foundation Type | Poured Concrete |
| Half Bath Total | 1 |
| Heating Fuel | Natural Gas |
| Heating Type | Forced Air |
| Stories Total | 2 |
| Size Interior | 1172 |
| Type | Row / Townhouse |
| Utility Water | Municipal Water |
Land
| Acreage | No |
| Land Amenities | Golf Nearby, Hospital, Park, Playground, Public Transit, Schools |
| Sewer | Municipal Sewage System |
| Zoning Description | F-rc |
Rooms
| Level | Type | Length | Width | Dimensions |
|---|---|---|---|---|
| Second Level | Bedroom | 7'7'' x 7'10'' | ||
| Second Level | Bedroom | 7'7'' x 13'6'' | ||
| Second Level | 4pc Bathroom | 5'0'' x 7'11'' | ||
| Second Level | Utility Room | 2'6'' x 4'5'' | ||
| Second Level | Other | 4'5'' x 6'9'' | ||
| Second Level | Full Bathroom | 5'0'' x 7'11'' | ||
| Second Level | Primary Bedroom | 9'6'' x 11'3'' | ||
| Main Level | Laundry Room | 2'6'' x 3'0'' | ||
| Main Level | 2pc Bathroom | 3'0'' x 4'0'' | ||
| Main Level | Kitchen | 10'2'' x 12'3'' | ||
| Main Level | Dining Room | 9'2'' x 12'9'' | ||
| Main Level | Living Room | 10'10'' x 10'10'' | ||
| Main Level | Foyer | 4'6'' x 7'2'' |
https://www.realtor.ca/real-estate/26589468/163-grand-river-avenue-unit-1-brantford
Interested?
Contact us for more information
