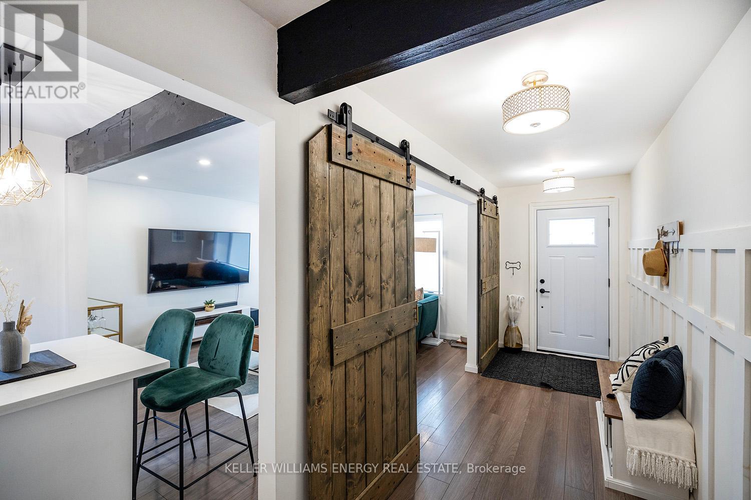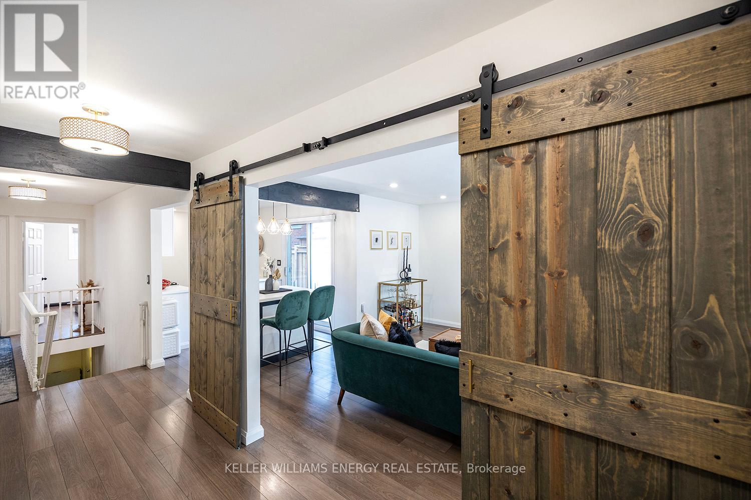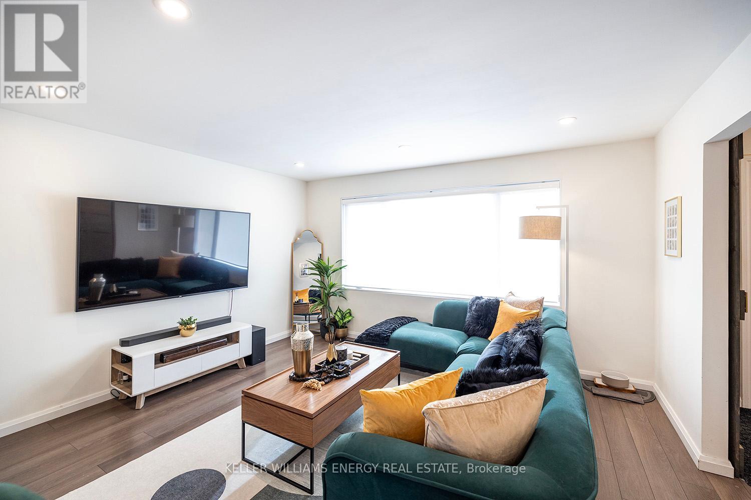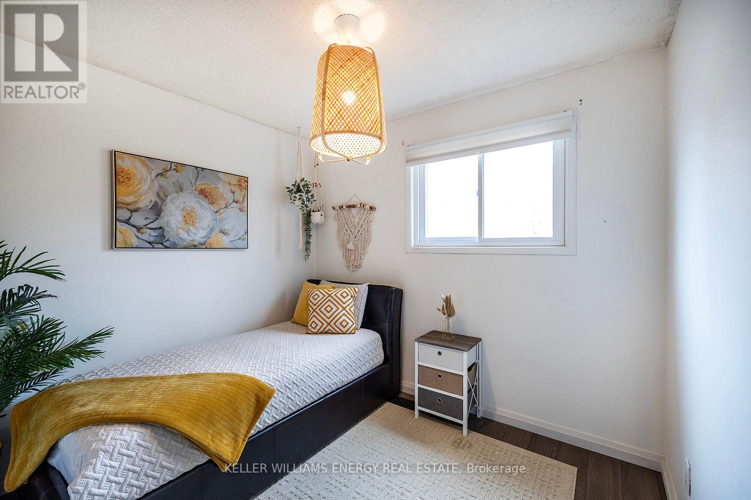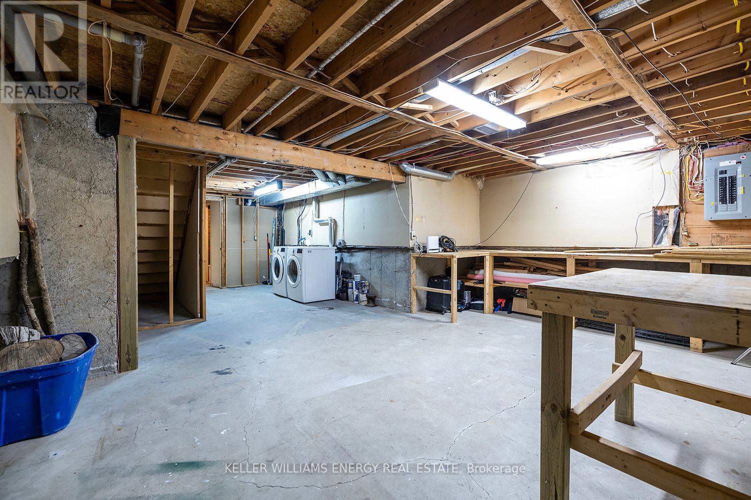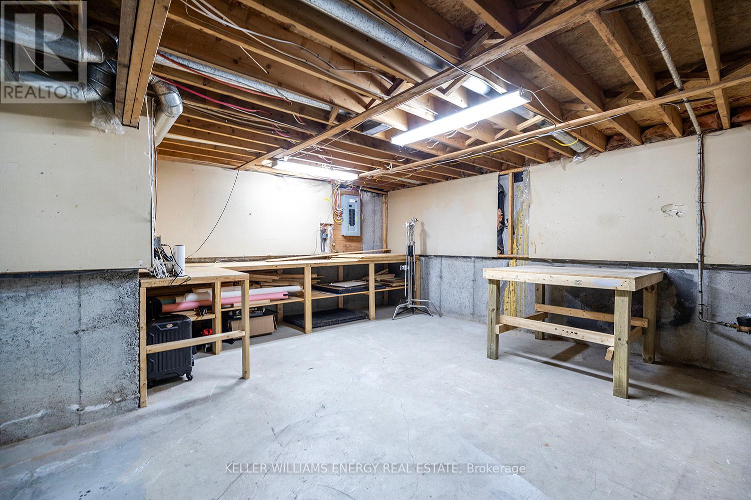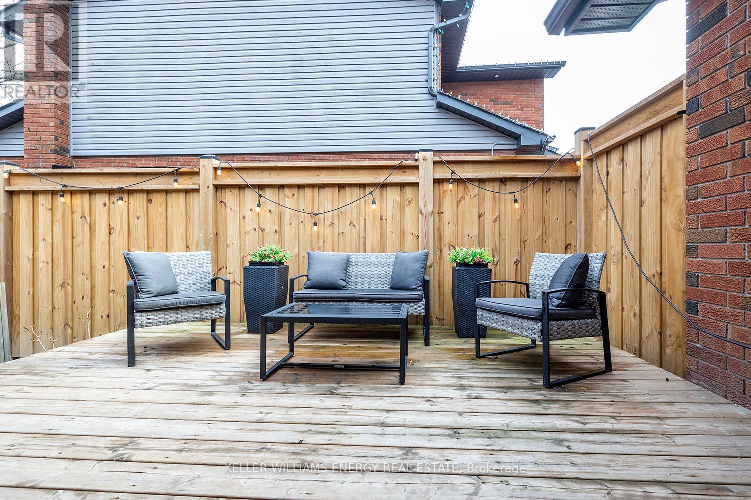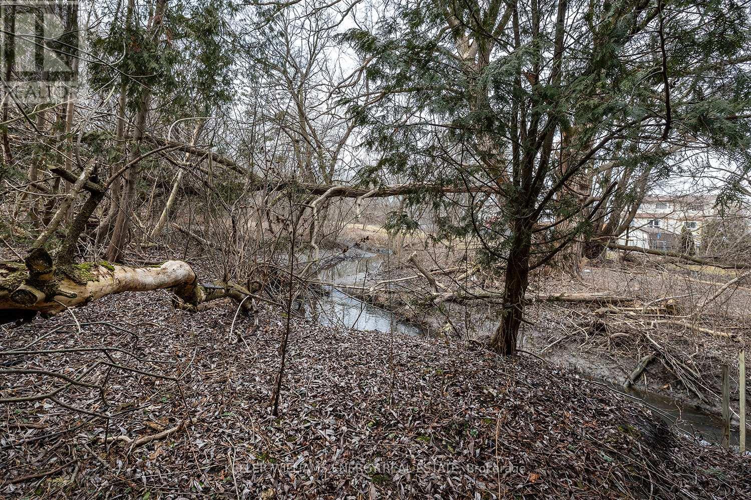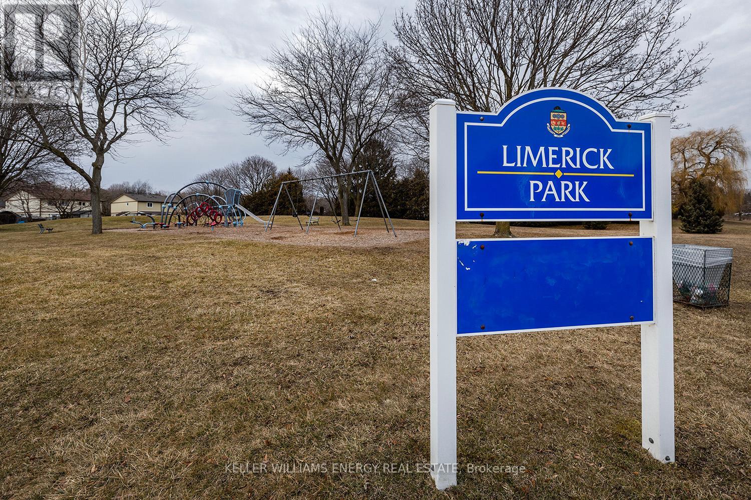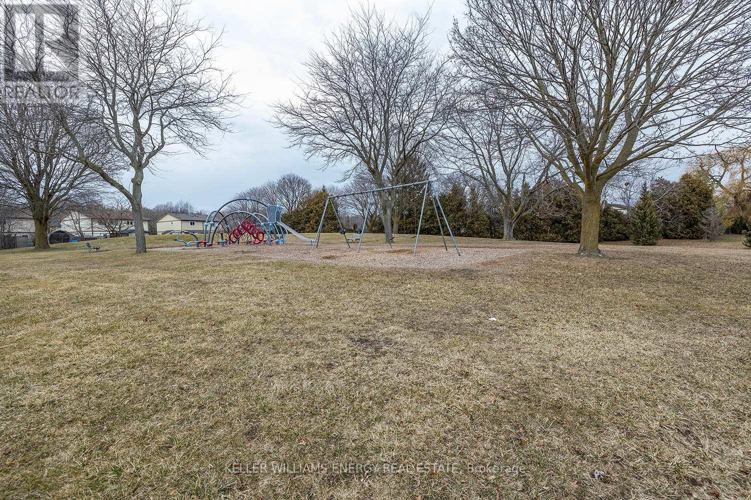163 Limerick St Oshawa, Ontario L1J 7A8
$649,900
An exquisite gem! Discover this detached bungalow nestled on the delightful Oshawa-Whitby border, where convenience meets tranquility. A serene ravine forms the backdrop, inviting nature's beauty into your daily life! Home Shows10++++! Featuring an Open Concept Floor Plan! High End Laminate On Main Level, Newer Windows, Incredible Updated Kitchen with Quartz Counters, Gas Stove, Pot Lights, Breakfast Bar and Walk Out To Deck, Natures Beauty, Peace & Tranquility where you can just relax and unwine or entertain! Open Concept Living Room with Barn Doors, Laminate Flooring, Pot Lights & Tons of Natural Light, Spacious Bedrooms with Laminate Flooring and New Light Fixtures, Main Bath with Double Sinks, Gorgeous Wainscoting in Foyer,Freshly Painted Throughout! This Home is Perfect For The Down-Sizer Or First Time Home Buyer! The Lower Level Offers 2 Piece Bath, Work Shop & is Awaiting Your Personal Touch!**** EXTRAS **** Nestled within easy reach of the 401, transit, just a leisurely stroll from the recreational center, Restaurants, Transit, Parks & Upscale Shopping! Perfect location for the Commuter! No Side-Walk!This home is truly a must-see (id:53047)
Open House
This property has open houses!
2:00 pm
Ends at:4:00 pm
2:00 pm
Ends at:4:00 pm
Property Details
| MLS® Number | E8117594 |
| Property Type | Single Family |
| Community Name | Vanier |
| Amenities Near By | Park, Public Transit, Schools |
| Community Features | Community Centre, School Bus |
| Features | Ravine |
| Parking Space Total | 5 |
Building
| Bathroom Total | 2 |
| Bedrooms Above Ground | 3 |
| Bedrooms Total | 3 |
| Architectural Style | Bungalow |
| Basement Development | Partially Finished |
| Basement Type | N/a (partially Finished) |
| Construction Style Attachment | Detached |
| Cooling Type | Central Air Conditioning |
| Exterior Finish | Brick |
| Fireplace Present | Yes |
| Heating Fuel | Natural Gas |
| Heating Type | Forced Air |
| Stories Total | 1 |
| Type | House |
Parking
| Attached Garage |
Land
| Acreage | No |
| Land Amenities | Park, Public Transit, Schools |
| Size Irregular | 40.04 X 125 Ft |
| Size Total Text | 40.04 X 125 Ft |
Rooms
| Level | Type | Length | Width | Dimensions |
|---|---|---|---|---|
| Lower Level | Recreational, Games Room | 7.93 m | 3.06 m | 7.93 m x 3.06 m |
| Lower Level | Workshop | 4 m | 5.81 m | 4 m x 5.81 m |
| Main Level | Kitchen | 4.26 m | 2.25 m | 4.26 m x 2.25 m |
| Main Level | Living Room | 4.11 m | 4.34 m | 4.11 m x 4.34 m |
| Main Level | Primary Bedroom | 3.63 m | 3.9 m | 3.63 m x 3.9 m |
| Main Level | Bedroom 2 | 2.65 m | 2.83 m | 2.65 m x 2.83 m |
| Main Level | Bedroom 3 | 2.02 m | 2.57 m | 2.02 m x 2.57 m |
https://www.realtor.ca/real-estate/26587277/163-limerick-st-oshawa-vanier
Interested?
Contact us for more information





