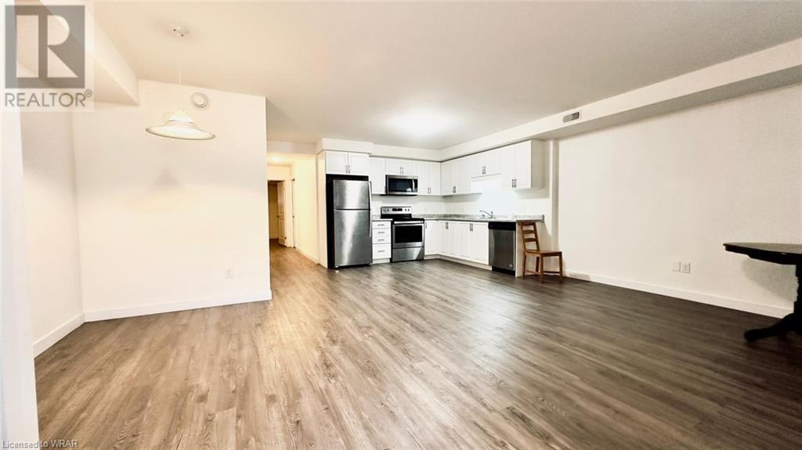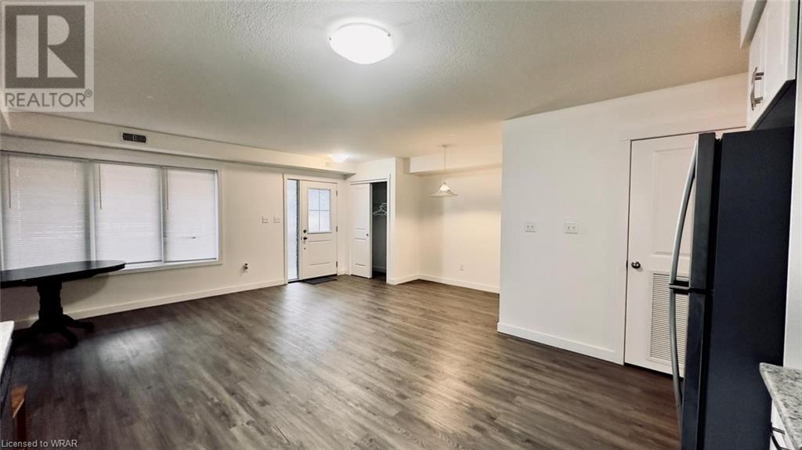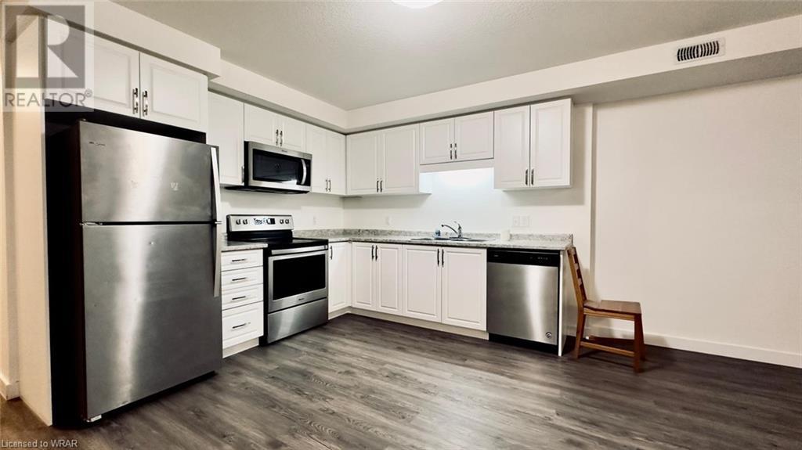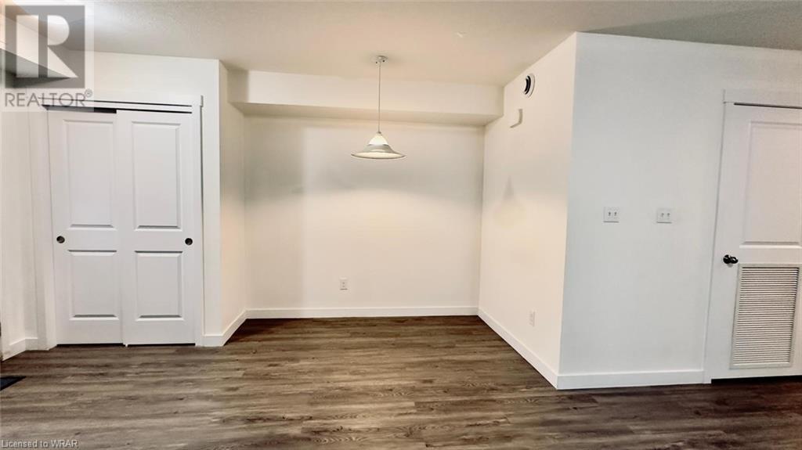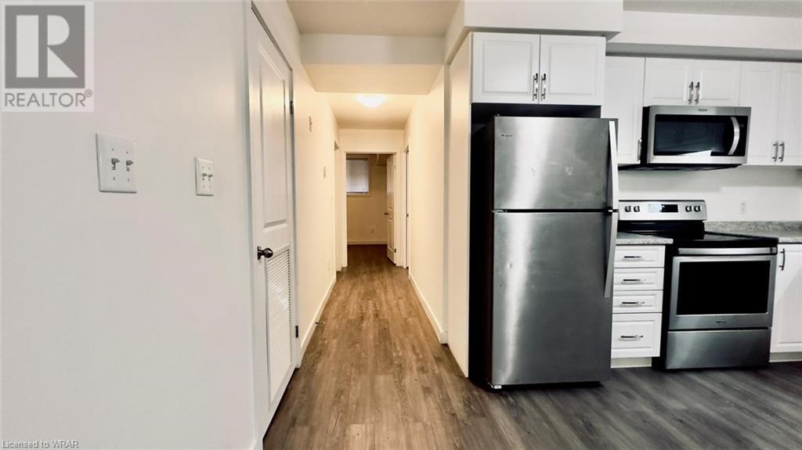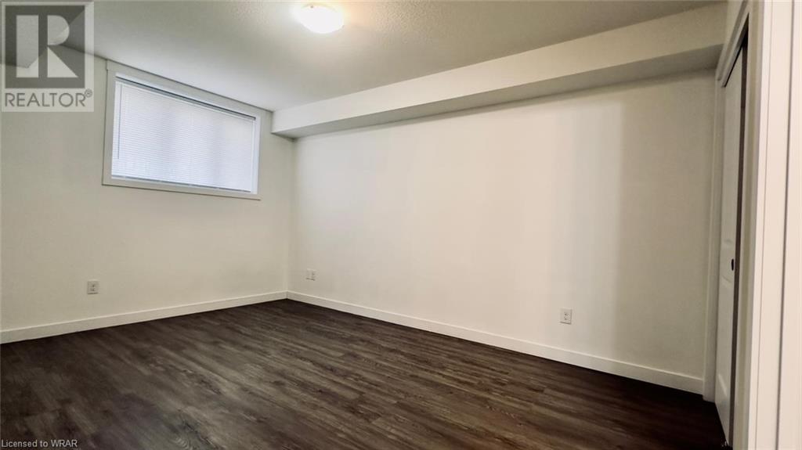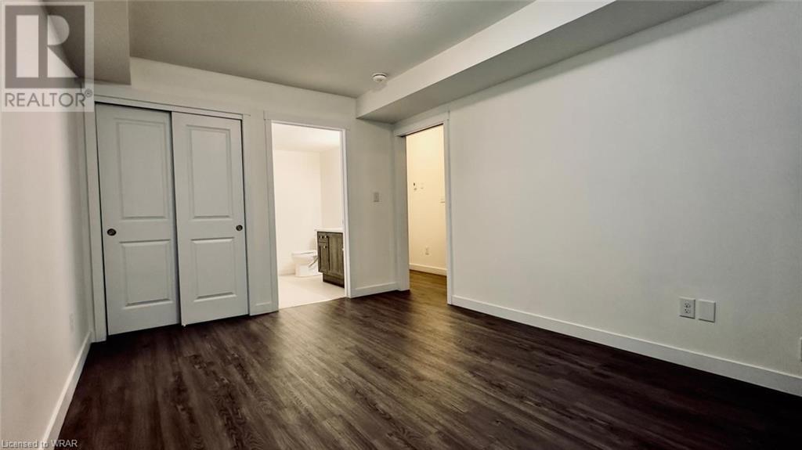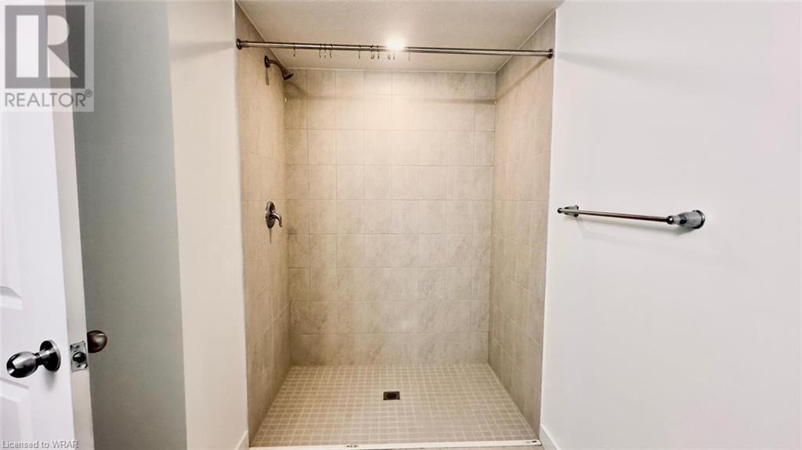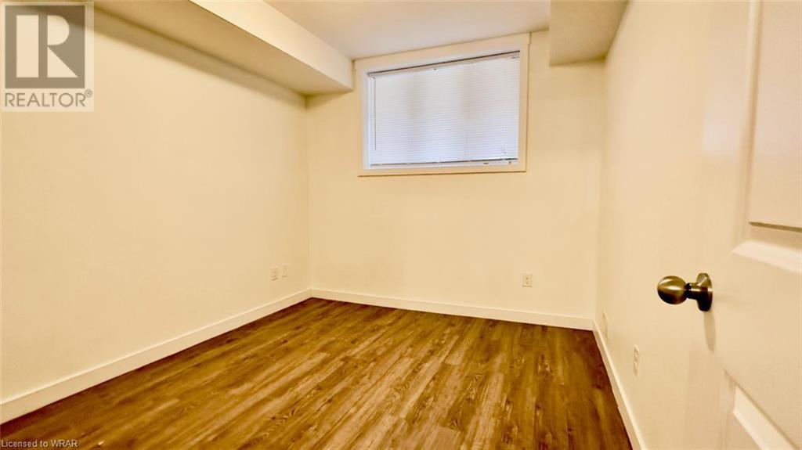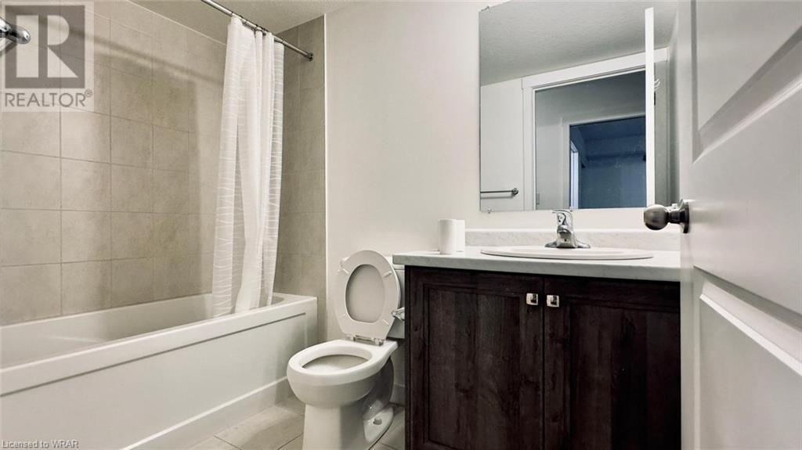2 Bedroom
2 Bathroom
1012
Central Air Conditioning
$2,500 Monthly
Landscaping, Other, See Remarks, Parking
Explore the elegance of this captivating townhouse condominium, featuring two bedrooms and two bathrooms within a contemporary building just three years young. This property offers a collection of desirable amenities, presenting an outstanding opportunity for homeownership at an excellent value, complemented by low condominium fees and an assigned parking space. Strategically situated for convenience, close to educational institutions, public bus routes, and swift highway access, this residence ensures effortless access and connectivity for all your daily needs. Enter into a meticulously designed open-concept floor plan that gracefully integrates the kitchen with the living area, fostering a spacious and welcoming atmosphere. The home is adorned with premium vinyl flooring, providing a stylish yet practical solution that eliminates the challenges of carpet care while adding a layer of elegance to each space. Further enhancing your living experience, the condominium is equipped with a water softener, guaranteeing a consistently pleasant and comfortable environment. Embrace a lifestyle marked by convenience and sophistication in this attractive townhouse condominium, where every aspect has been thoughtfully curated to deliver an unparalleled living experience. (id:53047)
Property Details
|
MLS® Number
|
40550247 |
|
Property Type
|
Single Family |
|
Amenities Near By
|
Hospital, Park, Public Transit, Schools, Shopping |
|
Community Features
|
School Bus |
|
Equipment Type
|
Water Heater |
|
Features
|
No Pet Home |
|
Parking Space Total
|
1 |
|
Rental Equipment Type
|
Water Heater |
Building
|
Bathroom Total
|
2 |
|
Bedrooms Above Ground
|
2 |
|
Bedrooms Total
|
2 |
|
Appliances
|
Dishwasher, Dryer, Refrigerator, Stove, Water Softener, Washer |
|
Basement Type
|
None |
|
Construction Style Attachment
|
Attached |
|
Cooling Type
|
Central Air Conditioning |
|
Exterior Finish
|
Brick, Vinyl Siding, Shingles |
|
Foundation Type
|
Poured Concrete |
|
Heating Fuel
|
Natural Gas |
|
Size Interior
|
1012 |
|
Type
|
Row / Townhouse |
|
Utility Water
|
Municipal Water |
Land
|
Access Type
|
Highway Access |
|
Acreage
|
No |
|
Land Amenities
|
Hospital, Park, Public Transit, Schools, Shopping |
|
Sewer
|
Municipal Sewage System |
|
Zoning Description
|
R6 |
Rooms
| Level |
Type |
Length |
Width |
Dimensions |
|
Main Level |
Living Room |
|
|
12'4'' x 11'7'' |
|
Main Level |
Kitchen |
|
|
14'2'' x 10'1'' |
|
Main Level |
Bedroom |
|
|
9'3'' x 11'5'' |
|
Main Level |
Primary Bedroom |
|
|
10'4'' x 14'7'' |
|
Main Level |
3pc Bathroom |
|
|
Measurements not available |
|
Main Level |
3pc Bathroom |
|
|
Measurements not available |
https://www.realtor.ca/real-estate/26589080/164-rochefort-street-unit-f-kitchener

