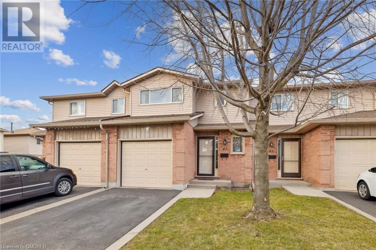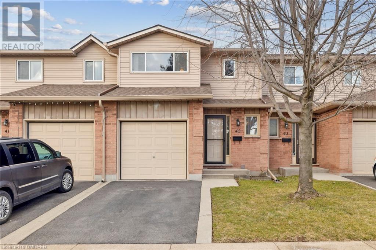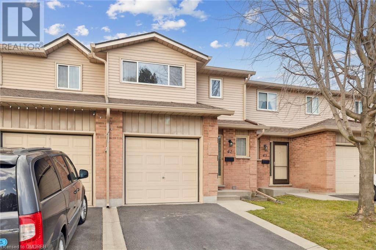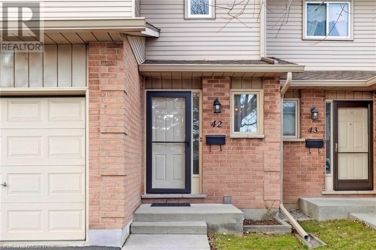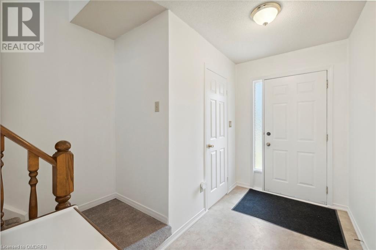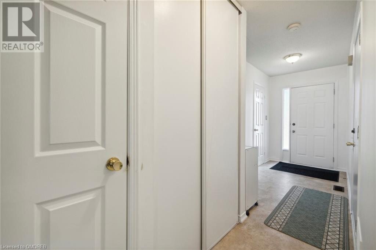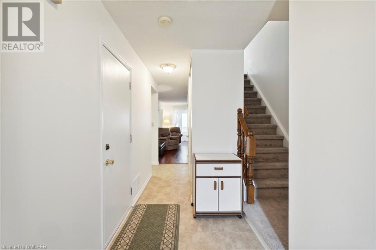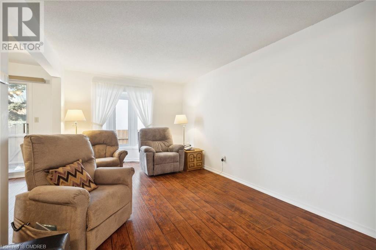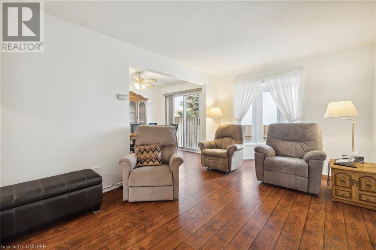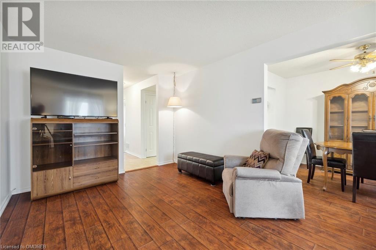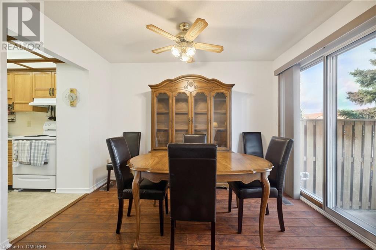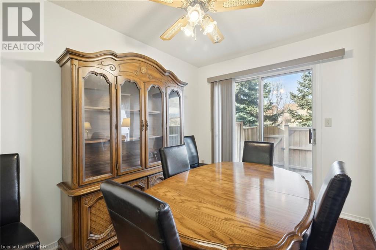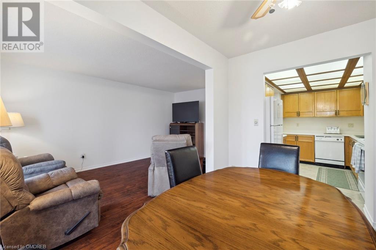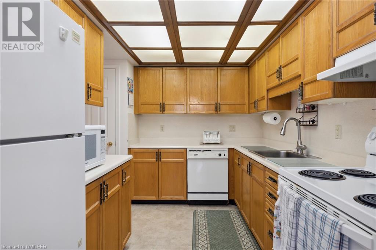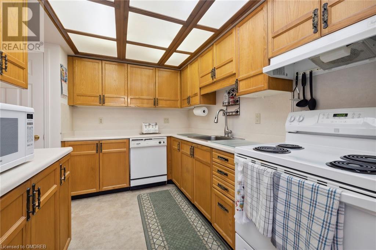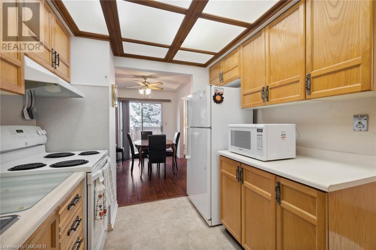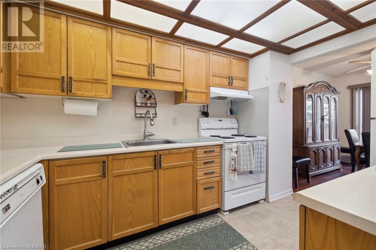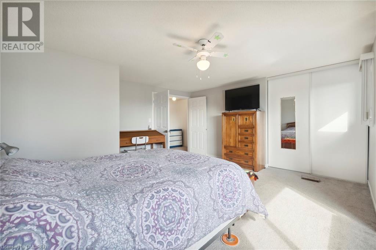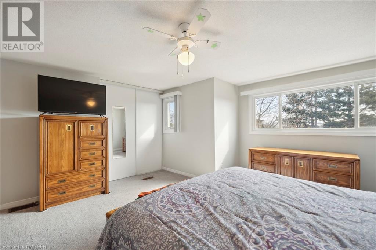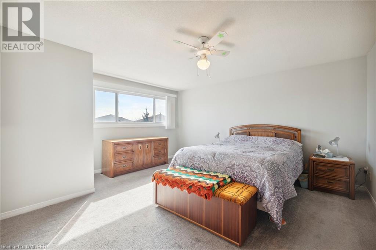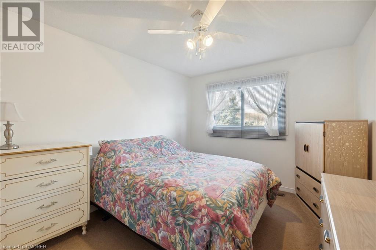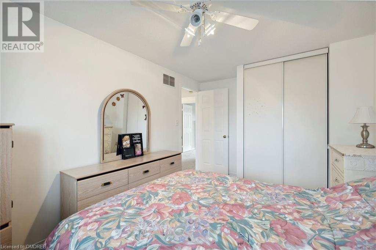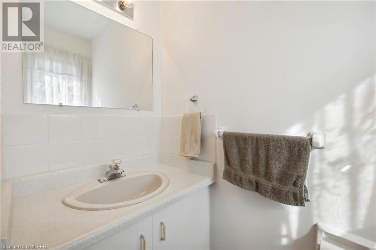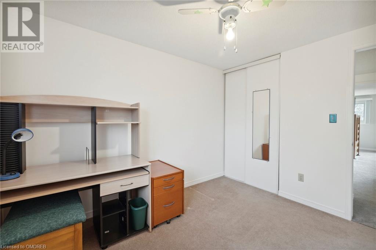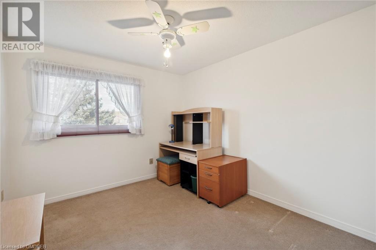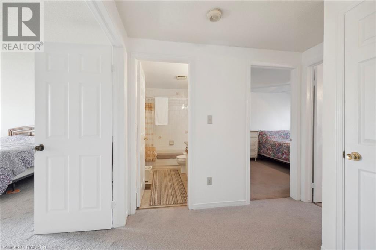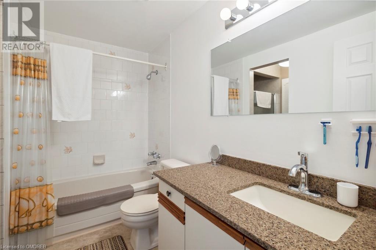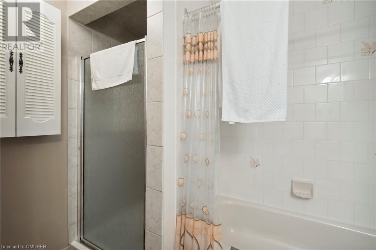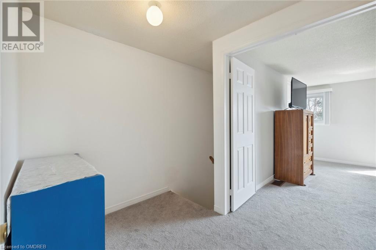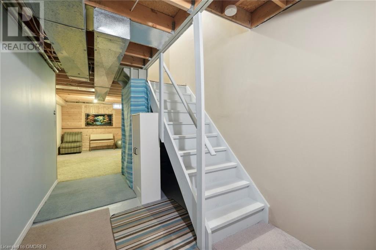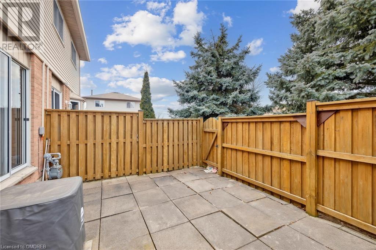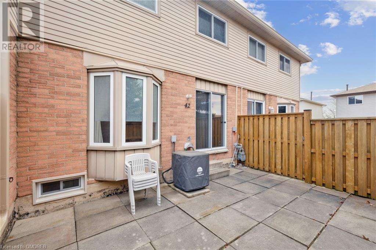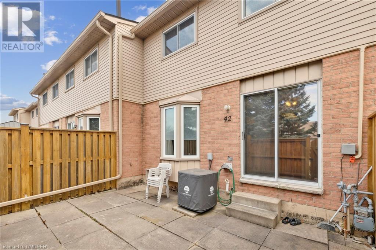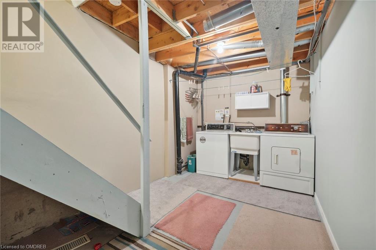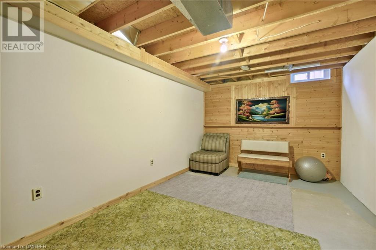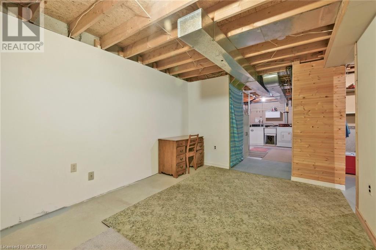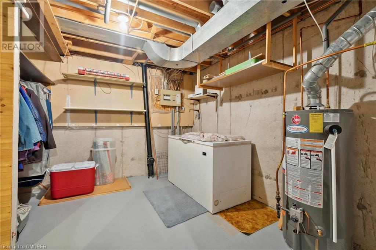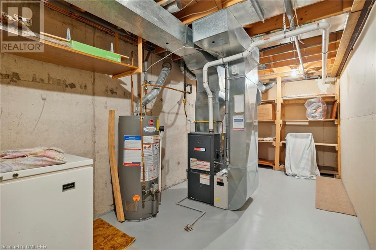1675 Upper Gage Avenue Unit# 42 Hamilton, Ontario L8W 3R7
$679,000Maintenance, Insurance, Cable TV, Water, Parking
$450 Monthly
Maintenance, Insurance, Cable TV, Water, Parking
$450 Monthly3-bedroom, 1,327 square foot town located in highly sought-after community in East Hamilton Mountain. Freshly painted throughout, the main floor features a kitchen with plenty of cupboards and counter space, large family room, powder room along with a dining area that walks out to a private, fully fenced patio with no rear neighbours. Single car garage with inside access. The upper level has 3 large bedrooms, a 4 piece bath, large primary bedroom. The lower level is partially finished with opportunity to complete as a games room, home office, entertainment space, make it what you want with storage space left over! This neighbourhood is great for families, 1st time buyers or commuters. Close to all amenities, public transit, schools, parks & shopping. This complex is meticulously maintained all year round, the fees include building insurance, cable TV, high speed internet, exterior maintenance, parking and water. Immediate possession available. (id:53047)
Property Details
| MLS® Number | 40549682 |
| Property Type | Single Family |
| Amenities Near By | Public Transit, Schools, Shopping |
| Equipment Type | Water Heater |
| Features | Paved Driveway |
| Parking Space Total | 2 |
| Rental Equipment Type | Water Heater |
Building
| Bathroom Total | 2 |
| Bedrooms Above Ground | 3 |
| Bedrooms Total | 3 |
| Appliances | Dishwasher, Dryer, Freezer, Microwave, Refrigerator, Stove, Washer |
| Architectural Style | 2 Level |
| Basement Development | Partially Finished |
| Basement Type | Full (partially Finished) |
| Constructed Date | 1987 |
| Construction Style Attachment | Attached |
| Cooling Type | Central Air Conditioning |
| Exterior Finish | Brick |
| Foundation Type | Poured Concrete |
| Half Bath Total | 1 |
| Heating Fuel | Natural Gas |
| Heating Type | Forced Air |
| Stories Total | 2 |
| Size Interior | 1327 |
| Type | Row / Townhouse |
| Utility Water | Municipal Water |
Parking
| Attached Garage |
Land
| Access Type | Highway Nearby |
| Acreage | No |
| Land Amenities | Public Transit, Schools, Shopping |
| Sewer | Municipal Sewage System |
| Size Total Text | Under 1/2 Acre |
| Zoning Description | Residential |
Rooms
| Level | Type | Length | Width | Dimensions |
|---|---|---|---|---|
| Second Level | Bedroom | 10'10'' x 9'4'' | ||
| Second Level | Bedroom | 14'4'' x 9'4'' | ||
| Second Level | 5pc Bathroom | Measurements not available | ||
| Second Level | Primary Bedroom | 18'0'' x 13'4'' | ||
| Basement | Laundry Room | Measurements not available | ||
| Basement | Recreation Room | 17'3'' x 12'5'' | ||
| Main Level | 2pc Bathroom | Measurements not available | ||
| Main Level | Living Room | 17'7'' x 10'7'' | ||
| Main Level | Dining Room | 11'1'' x 8'2'' | ||
| Main Level | Kitchen | 11'7'' x 8'1'' |
https://www.realtor.ca/real-estate/26592099/1675-upper-gage-avenue-unit-42-hamilton
Interested?
Contact us for more information
