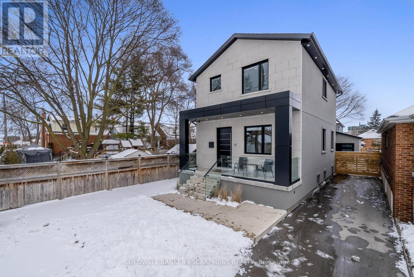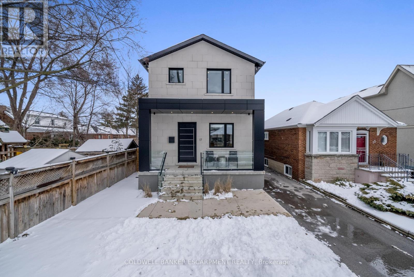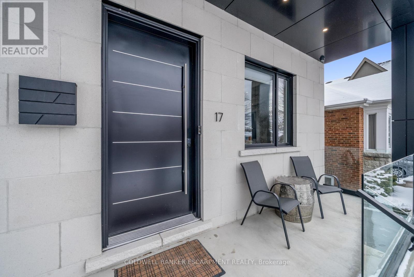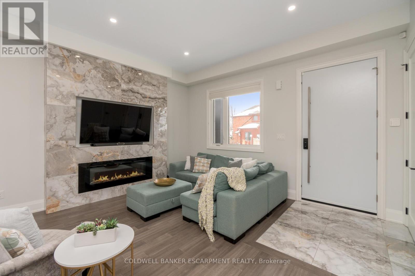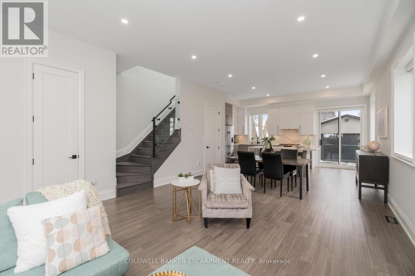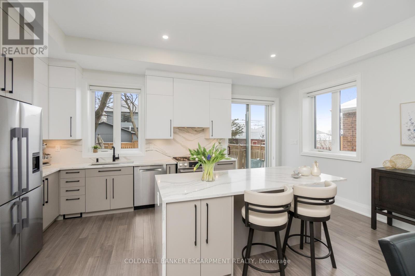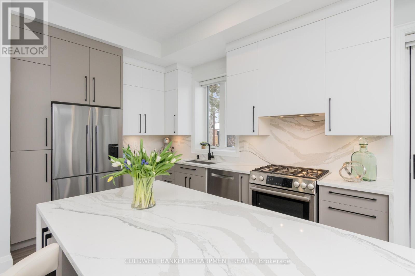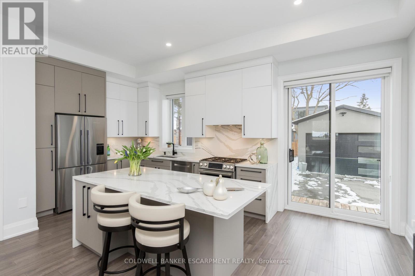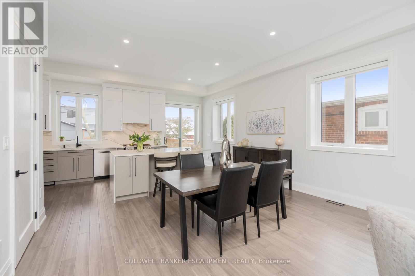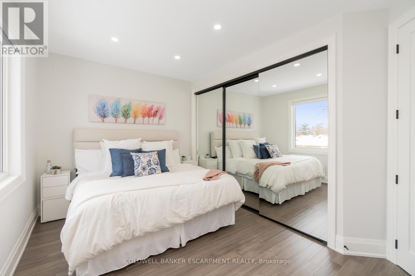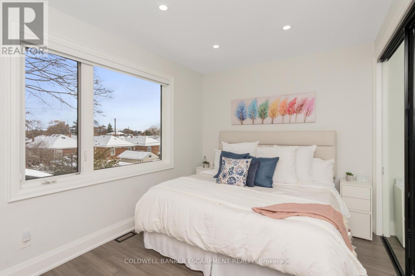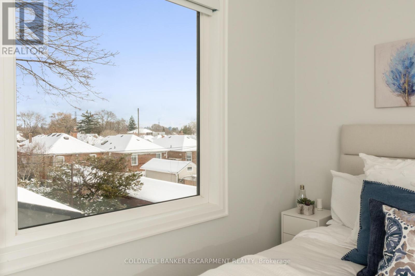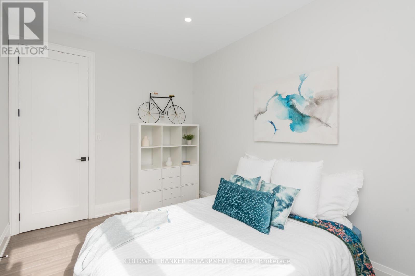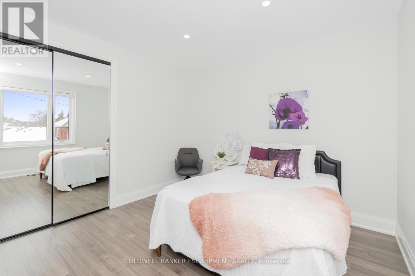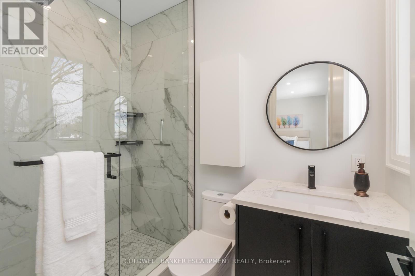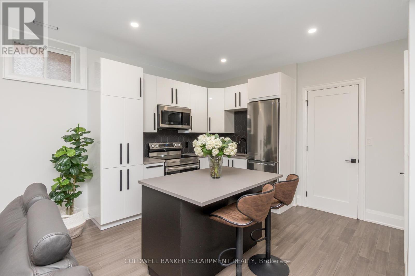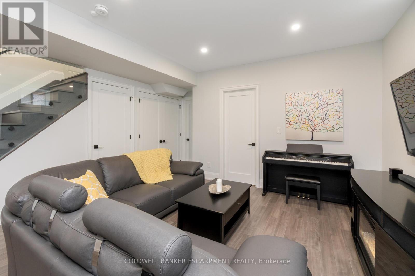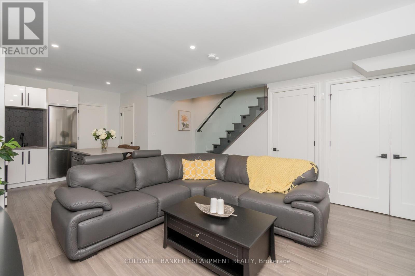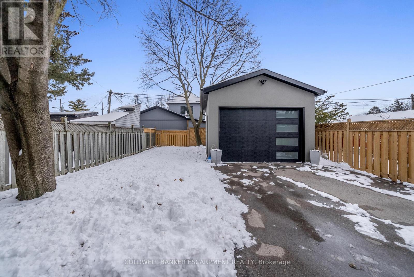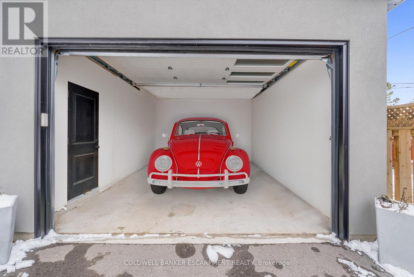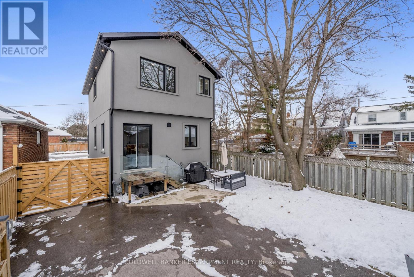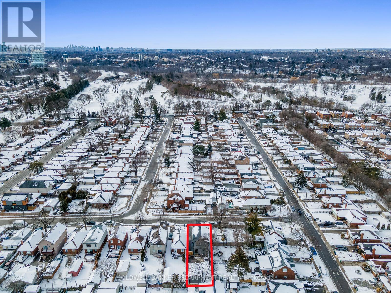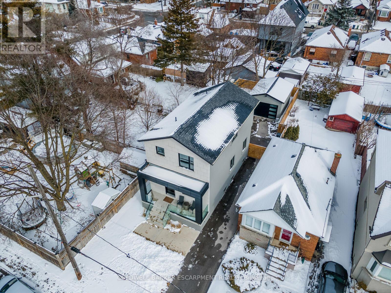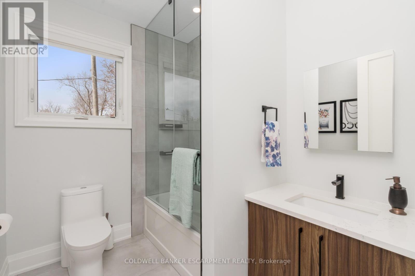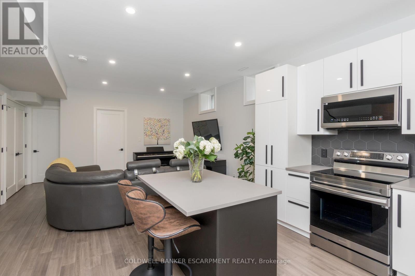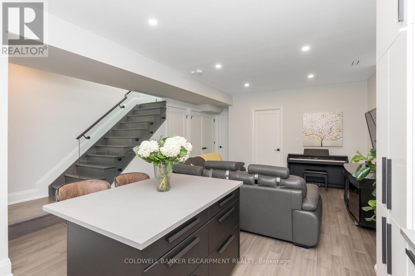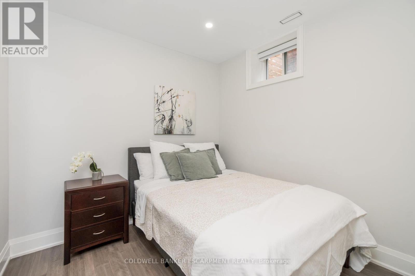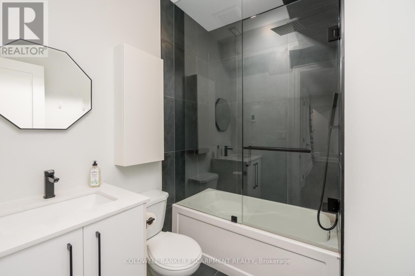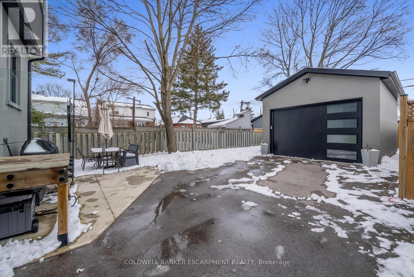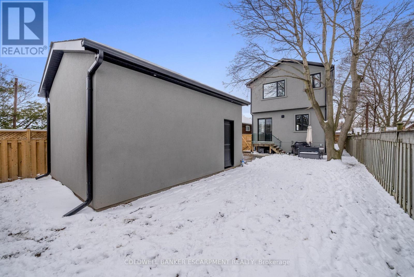4 Bedroom
4 Bathroom
Fireplace
Central Air Conditioning
Forced Air
$1,550,000
Welcome to 17 Bruton Rd, Toronto, Situated in the Highly Desirable area of Rockcliffe-Smythe, within walking distance to Lambton Golf & Contry Club, Steps from Tansit and Close to all Major Highways. This Recently Re-Built Detached Home will Impress the Most Particular Buyers!! The Open Concept Main Level Welcomes you with Endless Natural Light and a Beautiful Custom Kitchen with Large Family Sized Island and High End Stainless Steel Appliances. Kitchen Overlooks Dining & Living Area that Features a Modern Accent Wall with Built-In Fireplace. Generously Sized Bedrooms on the Second Floor with an Unobstructed View of the CN Tower from the Primary Bedroom that Boasts a Private 3pc Ensuite & Large Closets with Built-In Shelving. Fully Finished Basement with Side Entrance, Full Kitchen, Bedroom & Bathroom is Perfect for the In-Laws or Potential Apartment for Additional Income. Friendly Neighbours surround you with Ample Greenspace throughout the neighbourhood!**** EXTRAS **** Detached 1.5 Car Garage, Fully Fenced Backyard, Heated floors in bathrooms, second floor laundry hook up in upstairs storage, custom blinds, garage has 40amp Service for Electrical Vehicle. (id:53047)
Property Details
|
MLS® Number
|
W8121494 |
|
Property Type
|
Single Family |
|
Neigbourhood
|
Rockcliffe-Smythe |
|
Community Name
|
Rockcliffe-Smythe |
|
Parking Space Total
|
5 |
Building
|
Bathroom Total
|
4 |
|
Bedrooms Above Ground
|
3 |
|
Bedrooms Below Ground
|
1 |
|
Bedrooms Total
|
4 |
|
Basement Development
|
Finished |
|
Basement Features
|
Separate Entrance |
|
Basement Type
|
N/a (finished) |
|
Construction Style Attachment
|
Detached |
|
Cooling Type
|
Central Air Conditioning |
|
Exterior Finish
|
Stone, Stucco |
|
Fireplace Present
|
Yes |
|
Heating Fuel
|
Natural Gas |
|
Heating Type
|
Forced Air |
|
Stories Total
|
2 |
|
Type
|
House |
Parking
Land
|
Acreage
|
No |
|
Size Irregular
|
33.5 X 115 Ft |
|
Size Total Text
|
33.5 X 115 Ft |
Rooms
| Level |
Type |
Length |
Width |
Dimensions |
|
Second Level |
Primary Bedroom |
4.44 m |
3.38 m |
4.44 m x 3.38 m |
|
Second Level |
Bedroom 2 |
3.81 m |
2.58 m |
3.81 m x 2.58 m |
|
Second Level |
Bedroom 3 |
3.81 m |
3.5 m |
3.81 m x 3.5 m |
|
Second Level |
Laundry Room |
0.84 m |
1.02 m |
0.84 m x 1.02 m |
|
Basement |
Recreational, Games Room |
4.26 m |
4.32 m |
4.26 m x 4.32 m |
|
Basement |
Bedroom 4 |
2.74 m |
2.3 m |
2.74 m x 2.3 m |
|
Basement |
Laundry Room |
0.63 m |
1.92 m |
0.63 m x 1.92 m |
|
Basement |
Kitchen |
5.41 m |
3.38 m |
5.41 m x 3.38 m |
|
Main Level |
Living Room |
6.01 m |
3.1 m |
6.01 m x 3.1 m |
|
Main Level |
Dining Room |
4.86 m |
2.97 m |
4.86 m x 2.97 m |
|
Main Level |
Kitchen |
6.01 m |
4.56 m |
6.01 m x 4.56 m |
https://www.realtor.ca/real-estate/26593384/17-bruton-rd-toronto-rockcliffe-smythe
