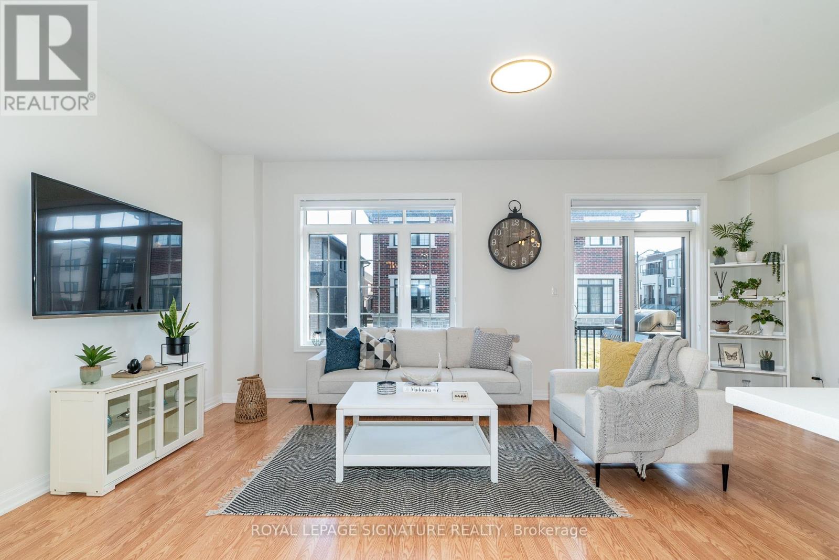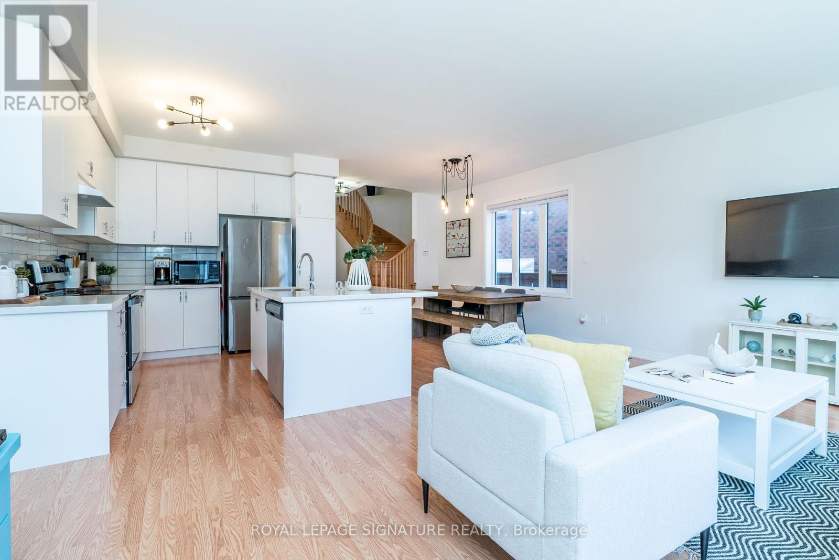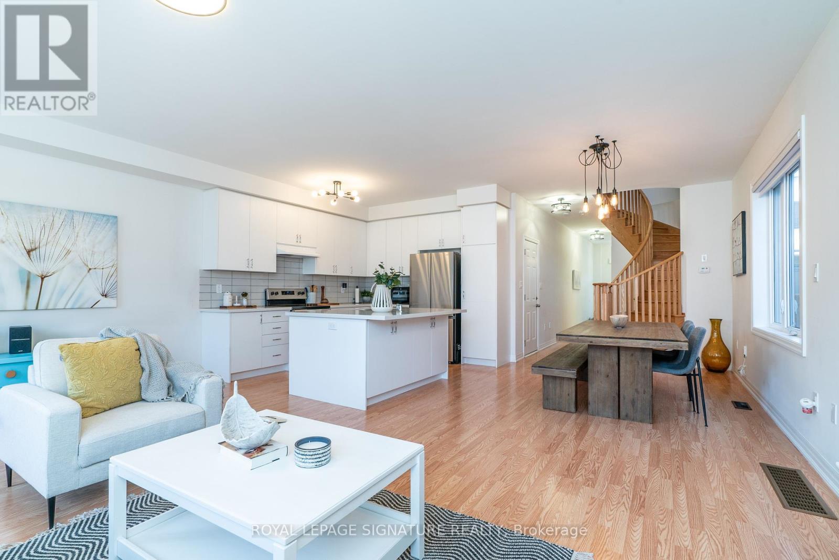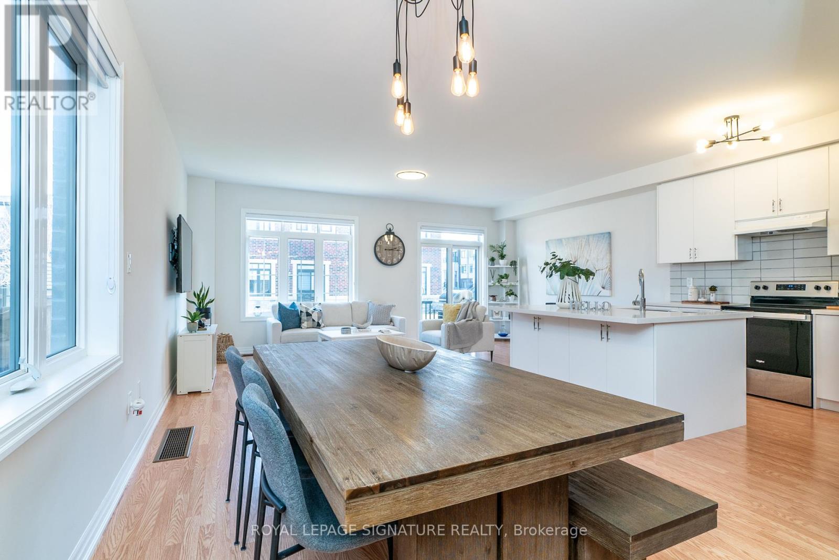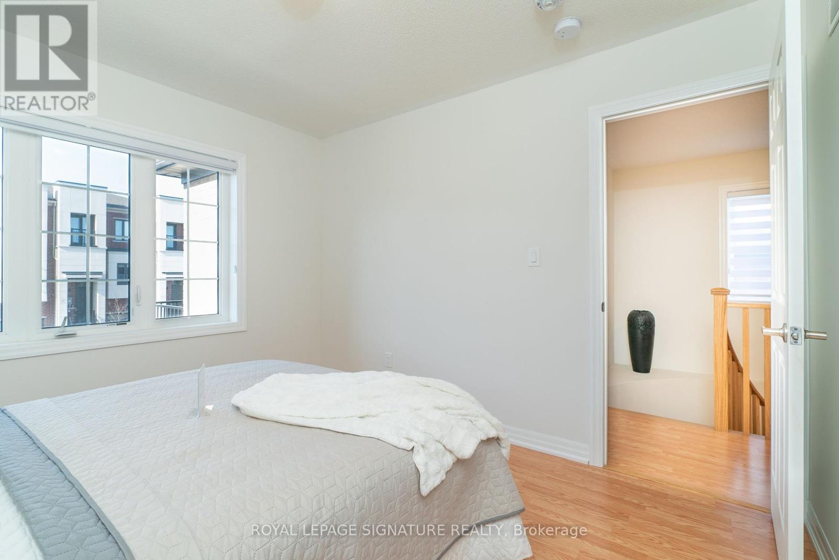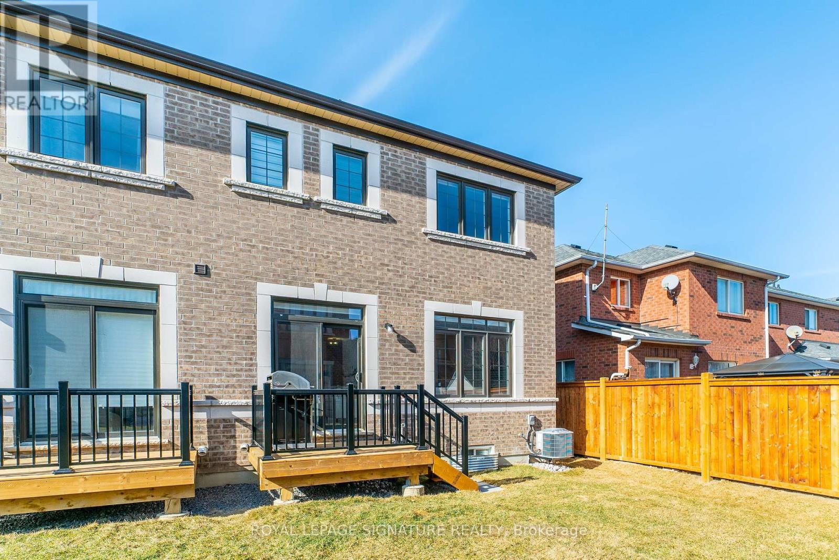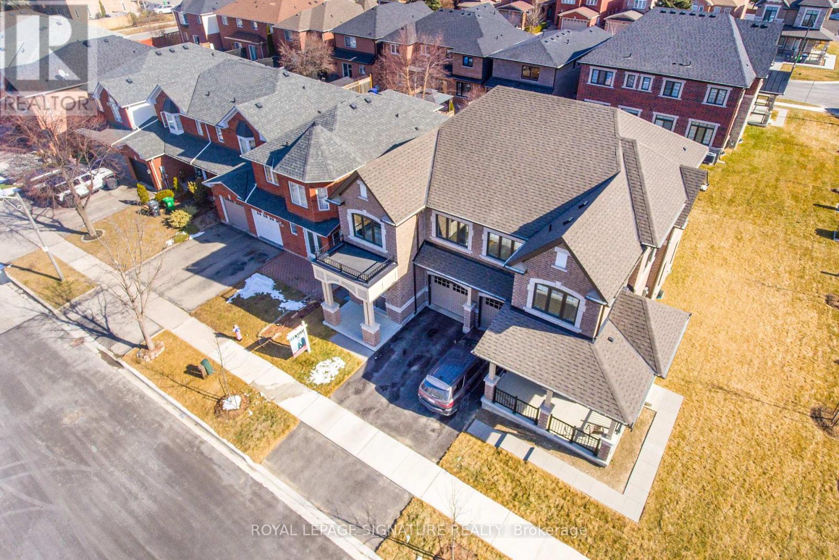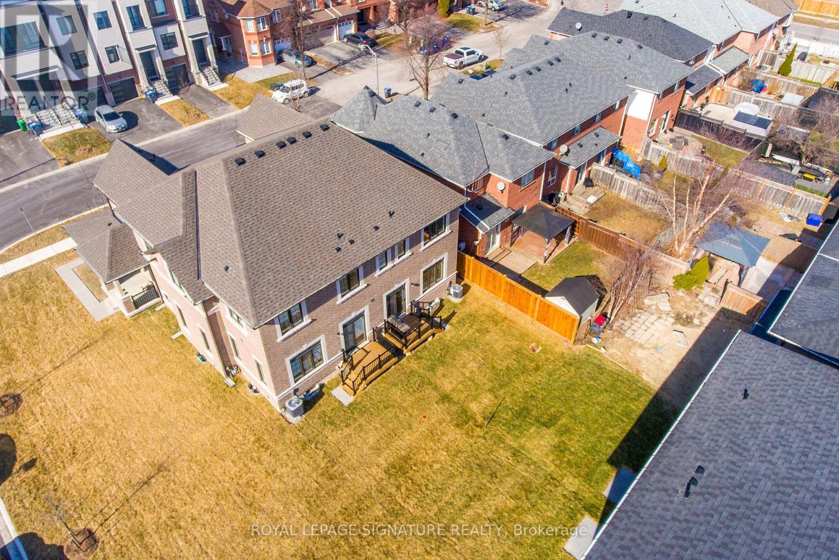3 Bedroom
3 Bathroom
Central Air Conditioning
Forced Air
$989,900
Welcome to this delightful 2022-built home, still covered by TARION warranty for the next 5 years. Step through Double Doors into an inviting open-concept layout seamlessly merging living and dining areas. The modern chef's kitchen boasts Quartz countertops, an island with a sink, & fresh lighting fixtures. Circular oak hardwood stairs in the foyer lead to 3 generously sized bedrooms. The upgraded laundry room offers both convenience and style with ample counter space and storage solutions. Outside, a new deck awaits in the backyard, perfect for outdoor gatherings and relaxation. Security is guaranteed with the NEST Security system, while a ventilation circulation system ensures a comfortable atmosphere throughout. Additionally, the driveway will receive a second coat in the spring for added quality and durability. The basement holds exciting potential, offering over 800 square feet of open space limited only by your imagination.**** EXTRAS **** This spotless family home offers both comfort & modern living providing the perfect setting for creating lasting memories. Near Schools, Shopping, Restaurants, Parks & more w/access to public transit. All NEW Zebra Blinds & Light fixtures. (id:53047)
Property Details
|
MLS® Number
|
W8098720 |
|
Property Type
|
Single Family |
|
Community Name
|
Caledon East |
|
Amenities Near By
|
Park, Place Of Worship, Public Transit, Schools |
|
Community Features
|
Community Centre |
|
Parking Space Total
|
3 |
Building
|
Bathroom Total
|
3 |
|
Bedrooms Above Ground
|
3 |
|
Bedrooms Total
|
3 |
|
Basement Development
|
Unfinished |
|
Basement Type
|
Full (unfinished) |
|
Construction Style Attachment
|
Semi-detached |
|
Cooling Type
|
Central Air Conditioning |
|
Exterior Finish
|
Brick |
|
Heating Fuel
|
Natural Gas |
|
Heating Type
|
Forced Air |
|
Stories Total
|
2 |
|
Type
|
House |
Parking
Land
|
Acreage
|
No |
|
Land Amenities
|
Park, Place Of Worship, Public Transit, Schools |
|
Size Irregular
|
25.18 X 92.12 Ft |
|
Size Total Text
|
25.18 X 92.12 Ft |
Rooms
| Level |
Type |
Length |
Width |
Dimensions |
|
Second Level |
Bedroom 2 |
3.9 m |
3.05 m |
3.9 m x 3.05 m |
|
Second Level |
Bedroom 3 |
3.35 m |
3.04 m |
3.35 m x 3.04 m |
|
Second Level |
Laundry Room |
2.4 m |
1.22 m |
2.4 m x 1.22 m |
|
Main Level |
Great Room |
5.98 m |
3.66 m |
5.98 m x 3.66 m |
|
Main Level |
Dining Room |
5.98 m |
3.66 m |
5.98 m x 3.66 m |
|
Main Level |
Kitchen |
3.41 m |
3.1 m |
3.41 m x 3.1 m |
|
Main Level |
Foyer |
3.04 m |
1 m |
3.04 m x 1 m |
|
Main Level |
Primary Bedroom |
5.8 m |
3.3 m |
5.8 m x 3.3 m |
Utilities
|
Sewer
|
Available |
|
Natural Gas
|
Available |
|
Electricity
|
Available |
|
Cable
|
Available |
https://www.realtor.ca/real-estate/26559808/17-queensland-cres-caledon-caledon-east





