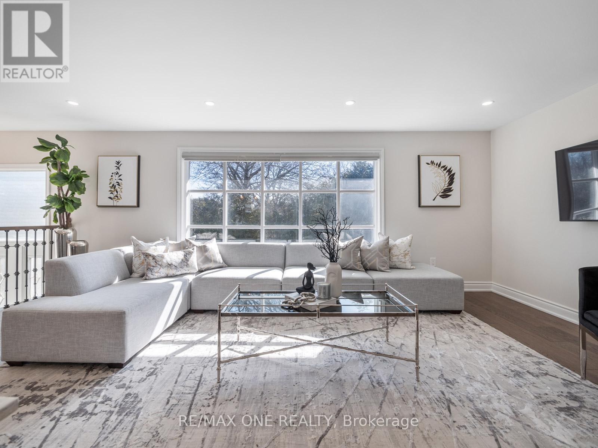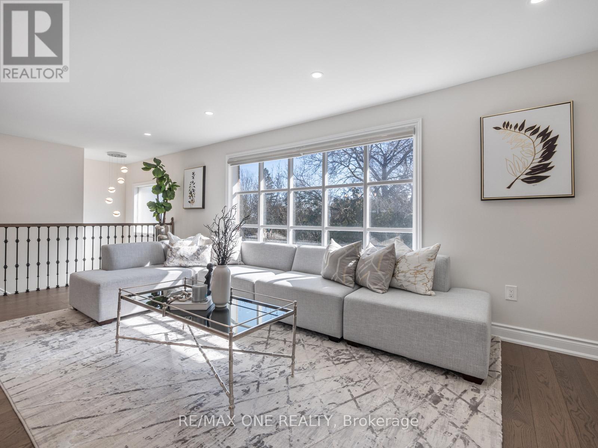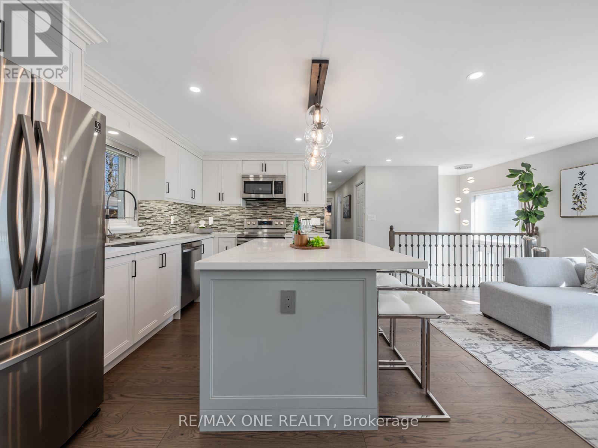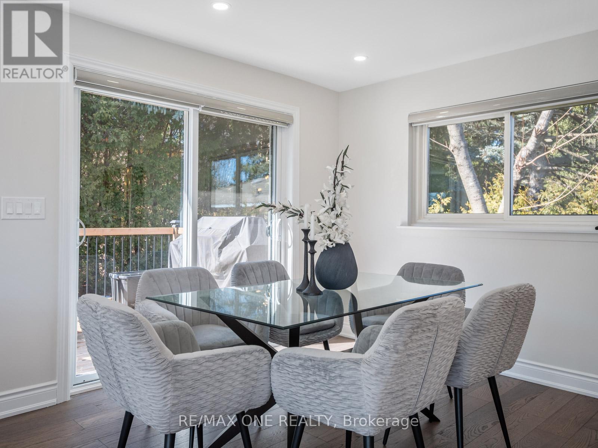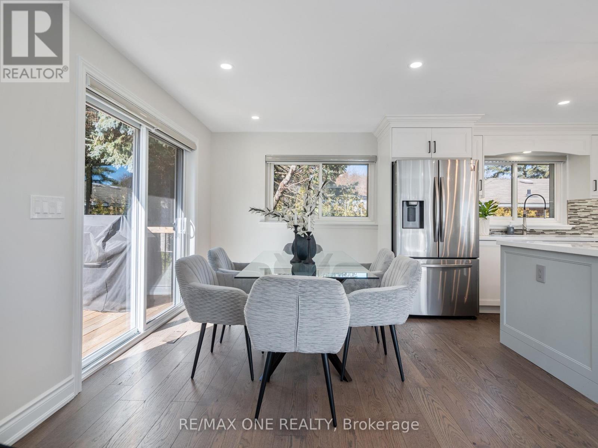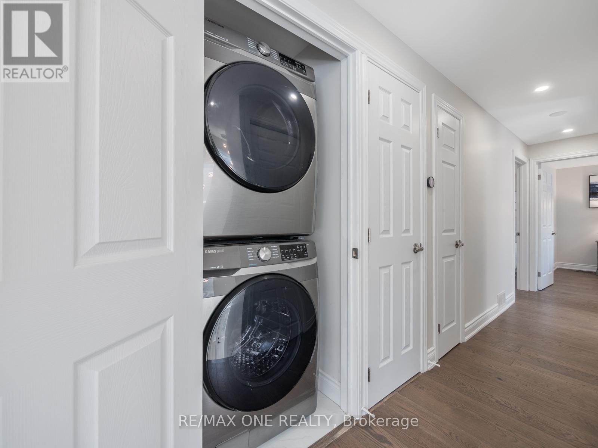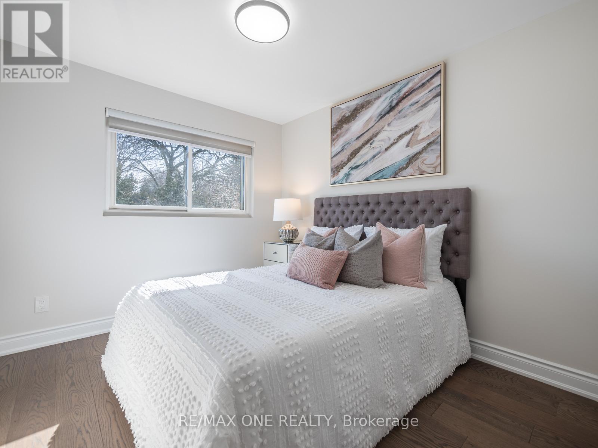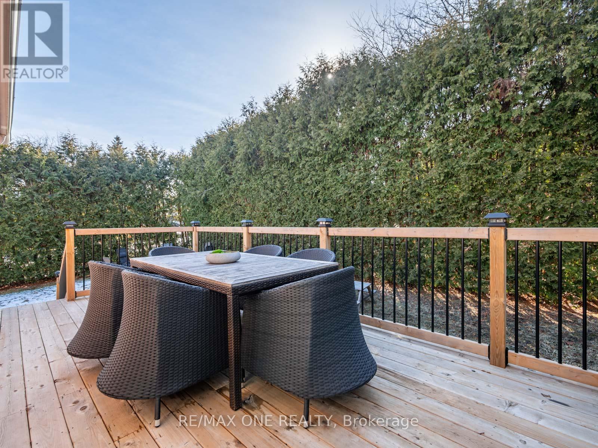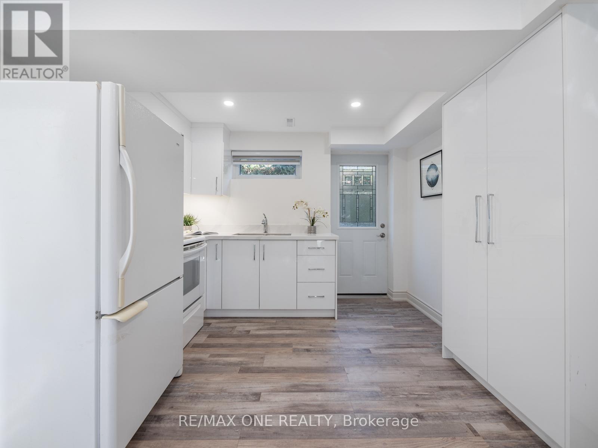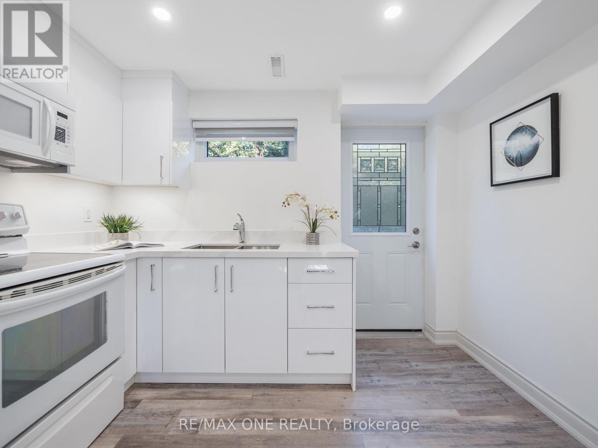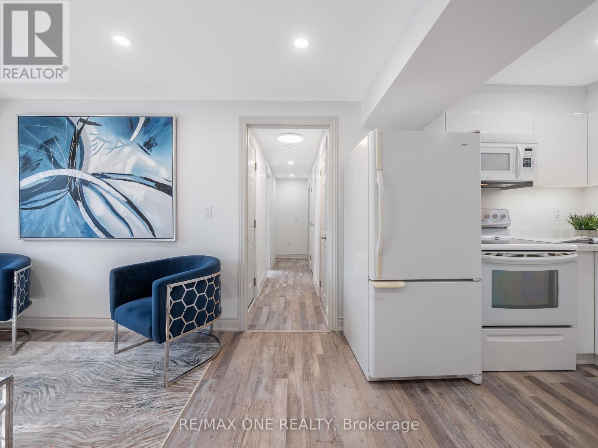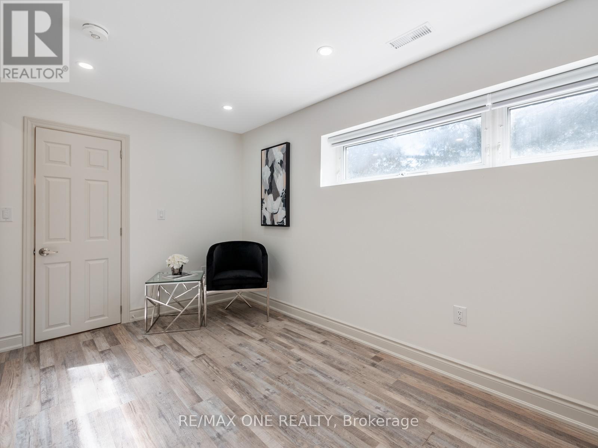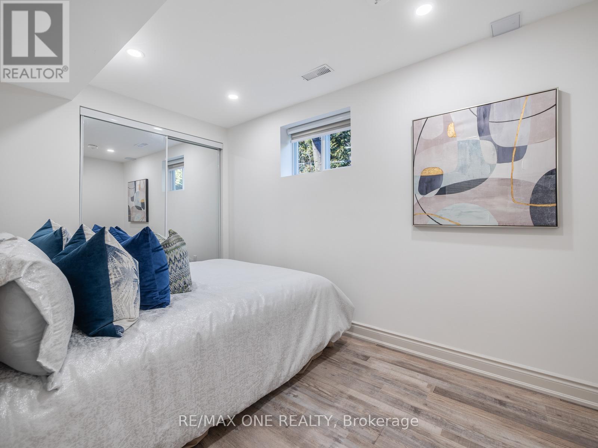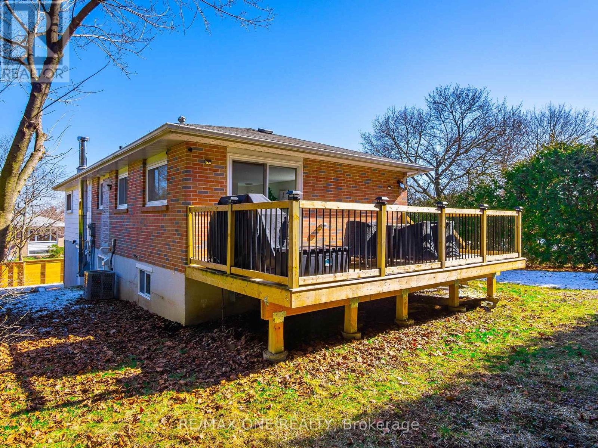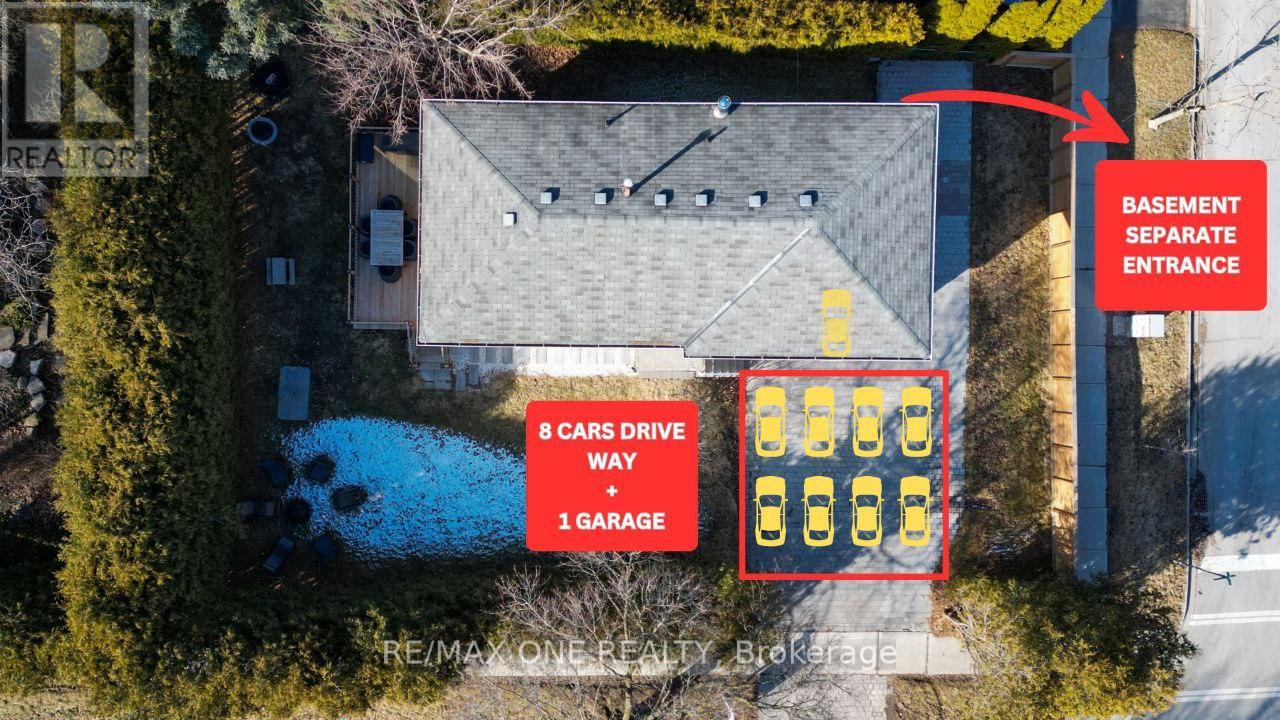5 Bedroom
3 Bathroom
Raised Bungalow
Central Air Conditioning
Forced Air
$1,088,000
Absolutely Gorgeous, Fully renovated,freshly painted, Detached 3+2- Bedroom Raised Bungalow InDesirable Aurora Heights Neighborhood,surrounded by tall,mature trees and a new fence,creatingultimate privacy and the view of a cottage in the heart of the city.This corner lot gem situatedon a premium lot of 65100 features Spacious,modern, Open Layout Eat-In Kitchen with quartzcounter top, engineered Hardwood Floors On Main Floor & Large ,Bright, Huge Picture Windows and 2 full bathrooms upstairs and 1 full downstairs.Second entrance is through the Oversizebeautiful, deck .Legal ,Registered, ground level basement with separate entrance and access to garage is an excellent income potential of $2200 per month. 1 garage and 8 parking spots in huge extended Interlocked, driveway.Upgrades Include:2023 smart shades in the living room, pot lights**** EXTRAS **** 2 Fridge, 2 Stoves, 2 washer dryer, 2 built in Microwave, Dishwashers, , Range Hood, All Light Fixtures, Nest Thermostat, Smart Shades, Smart Switches, 2 Garage door remote, Over Sized Deck, Fully fenced backyard (id:53047)
Property Details
|
MLS® Number
|
N8109464 |
|
Property Type
|
Single Family |
|
Community Name
|
Aurora Heights |
|
Parking Space Total
|
9 |
Building
|
Bathroom Total
|
3 |
|
Bedrooms Above Ground
|
3 |
|
Bedrooms Below Ground
|
2 |
|
Bedrooms Total
|
5 |
|
Architectural Style
|
Raised Bungalow |
|
Basement Development
|
Finished |
|
Basement Features
|
Apartment In Basement, Walk Out |
|
Basement Type
|
N/a (finished) |
|
Construction Style Attachment
|
Detached |
|
Cooling Type
|
Central Air Conditioning |
|
Exterior Finish
|
Brick |
|
Heating Fuel
|
Natural Gas |
|
Heating Type
|
Forced Air |
|
Stories Total
|
1 |
|
Type
|
House |
Parking
Land
|
Acreage
|
No |
|
Size Irregular
|
65 X 100 Ft |
|
Size Total Text
|
65 X 100 Ft |
Rooms
| Level |
Type |
Length |
Width |
Dimensions |
|
Lower Level |
Living Room |
3.05 m |
3.05 m |
3.05 m x 3.05 m |
|
Lower Level |
Bedroom |
5.85 m |
3.35 m |
5.85 m x 3.35 m |
|
Lower Level |
Bedroom 2 |
3.65 m |
2.28 m |
3.65 m x 2.28 m |
|
Main Level |
Living Room |
6.09 m |
3.04 m |
6.09 m x 3.04 m |
|
Main Level |
Dining Room |
3.04 m |
2.4 m |
3.04 m x 2.4 m |
|
Main Level |
Kitchen |
3.6 m |
3.04 m |
3.6 m x 3.04 m |
|
Main Level |
Primary Bedroom |
4.8 m |
2.91 m |
4.8 m x 2.91 m |
|
Main Level |
Bedroom 2 |
4 m |
2.5 m |
4 m x 2.5 m |
|
Main Level |
Bedroom 3 |
3 m |
2.7 m |
3 m x 2.7 m |
https://www.realtor.ca/real-estate/26575619/176-orchard-heights-blvd-aurora-aurora-heights






