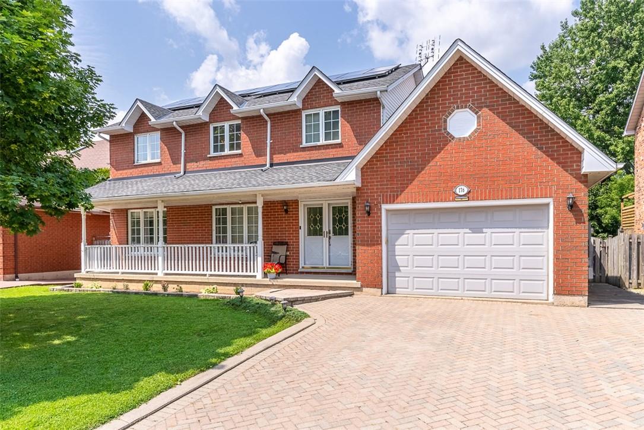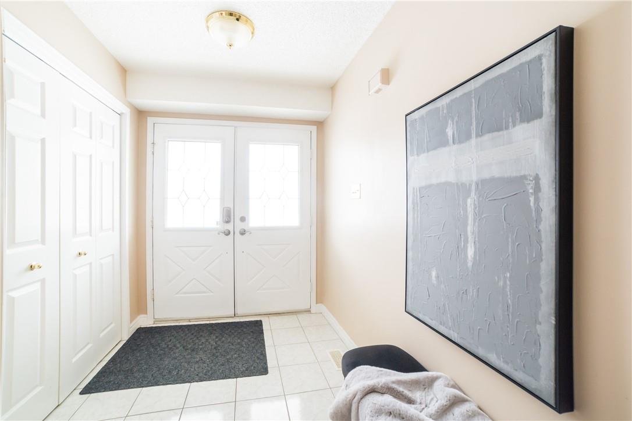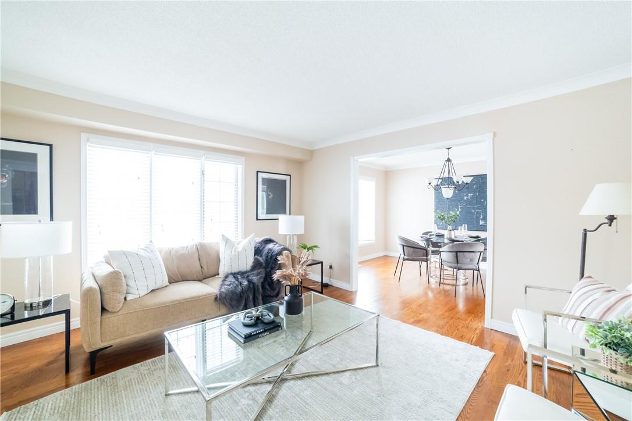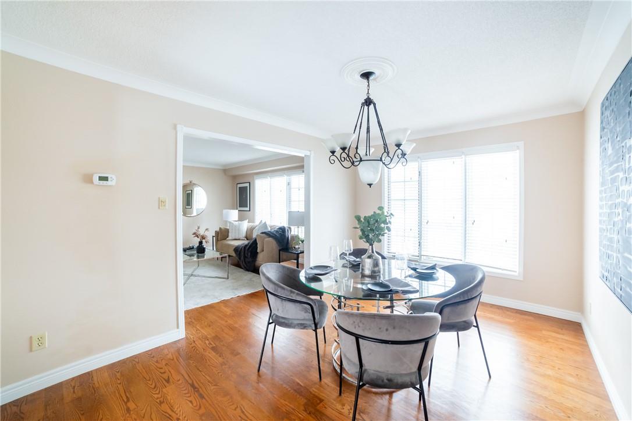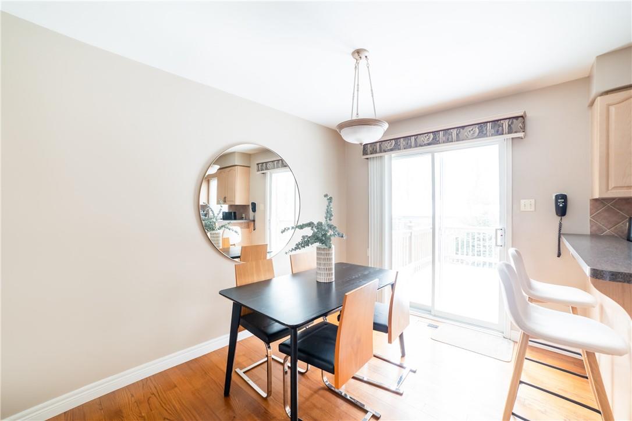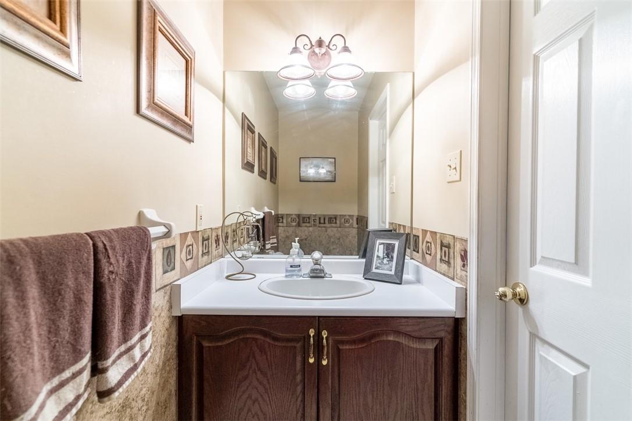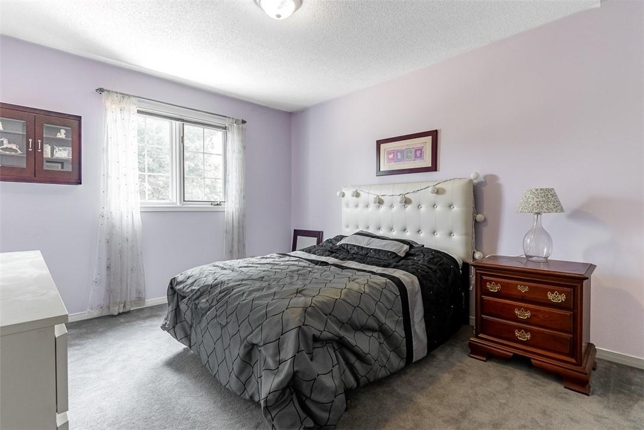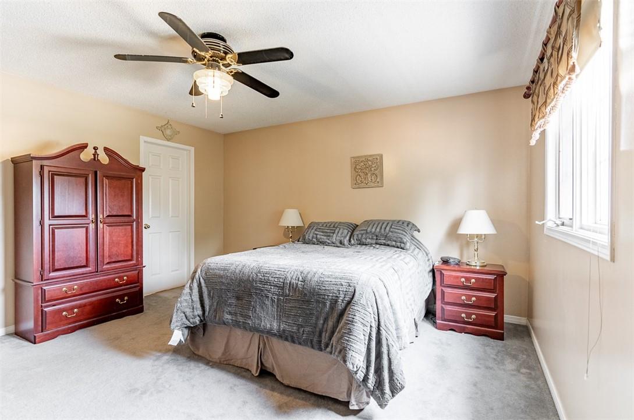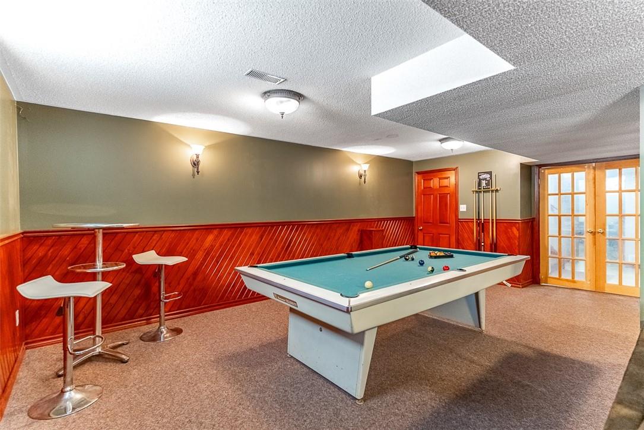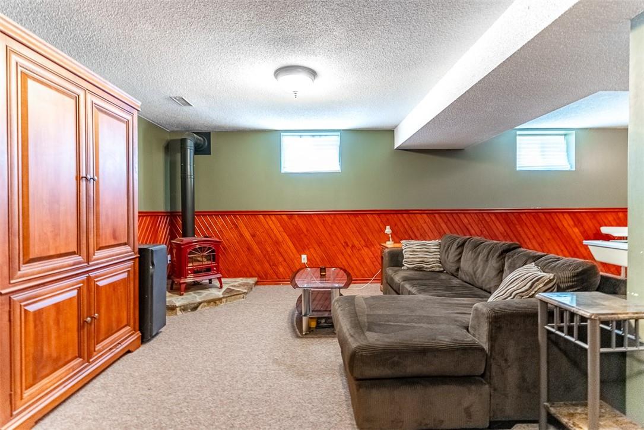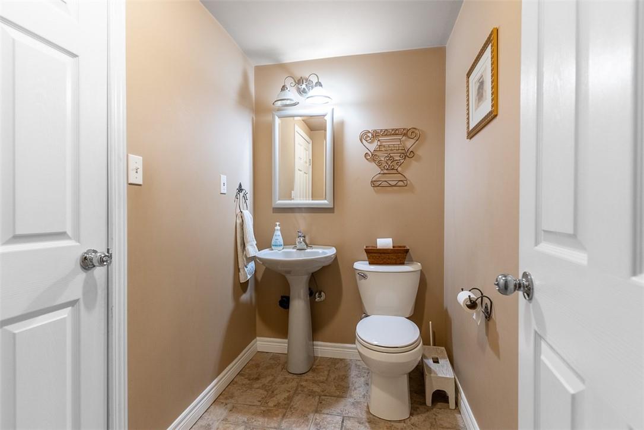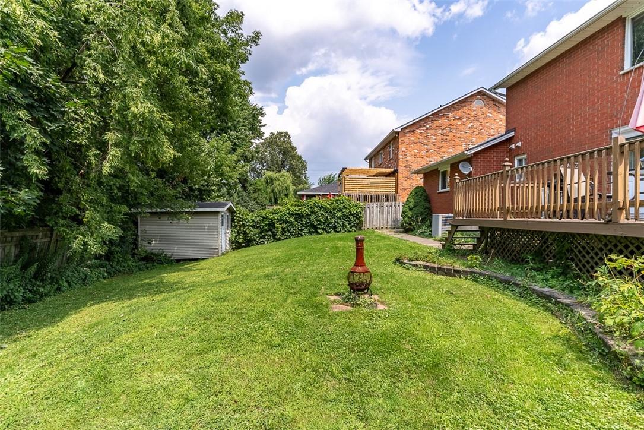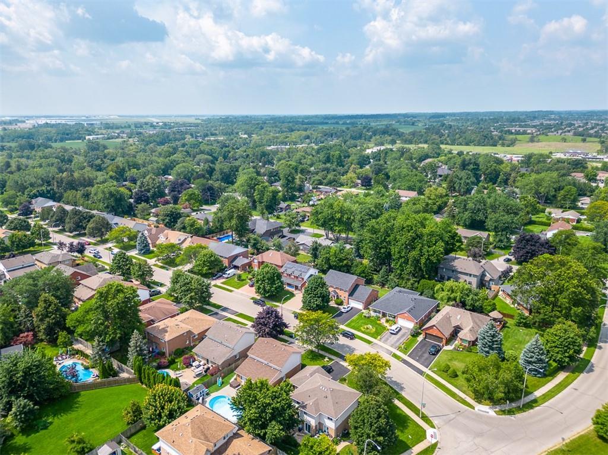4 Bedroom
4 Bathroom
2143 sqft
2 Level
Fireplace
Central Air Conditioning
Forced Air
$992,000
Dream home in Mount Hope, that combines luxurious living with exceptional functionality. This remarkable property, nestled in a peaceful neighbourhood, offers an expansive lot, thoughtful features, and the potential for an in-law suite. With the bonus of owned maintenance-free solar panels, you'll enjoy both comfort and sustainability with the monthly income that it generates. Having laundry available on both the main floor and lower level, as well as a separate entrance it's the perfect opportunity for any family. Newer updated high-efficiency furnace and air-conditioning brand-new July 2023!!! Located in a quiet and friendly neighbourhood! Offers welcome anytime. Attach Form 801 & Schedule B. All showing protocols in BrokerBay. Thank you for your cooperation. (id:53047)
Property Details
|
MLS® Number
|
H4187238 |
|
Property Type
|
Single Family |
|
Amenities Near By
|
Public Transit, Recreation, Schools |
|
Community Features
|
Quiet Area, Community Centre |
|
Equipment Type
|
Water Heater |
|
Features
|
Park Setting, Park/reserve, Double Width Or More Driveway |
|
Parking Space Total
|
5 |
|
Rental Equipment Type
|
Water Heater |
Building
|
Bathroom Total
|
4 |
|
Bedrooms Above Ground
|
3 |
|
Bedrooms Below Ground
|
1 |
|
Bedrooms Total
|
4 |
|
Architectural Style
|
2 Level |
|
Basement Development
|
Finished |
|
Basement Type
|
Full (finished) |
|
Constructed Date
|
1993 |
|
Construction Style Attachment
|
Detached |
|
Cooling Type
|
Central Air Conditioning |
|
Exterior Finish
|
Brick |
|
Fireplace Fuel
|
Gas |
|
Fireplace Present
|
Yes |
|
Fireplace Type
|
Other - See Remarks |
|
Foundation Type
|
Poured Concrete |
|
Half Bath Total
|
2 |
|
Heating Fuel
|
Natural Gas |
|
Heating Type
|
Forced Air |
|
Stories Total
|
2 |
|
Size Exterior
|
2143 Sqft |
|
Size Interior
|
2143 Sqft |
|
Type
|
House |
|
Utility Water
|
Municipal Water |
Parking
|
Attached Garage
|
|
|
Interlocked
|
|
Land
|
Acreage
|
No |
|
Land Amenities
|
Public Transit, Recreation, Schools |
|
Sewer
|
Municipal Sewage System |
|
Size Depth
|
109 Ft |
|
Size Frontage
|
61 Ft |
|
Size Irregular
|
61.81 X 109.94 |
|
Size Total Text
|
61.81 X 109.94|under 1/2 Acre |
|
Soil Type
|
Clay |
Rooms
| Level |
Type |
Length |
Width |
Dimensions |
|
Second Level |
4pc Bathroom |
|
|
Measurements not available |
|
Second Level |
3pc Ensuite Bath |
|
|
Measurements not available |
|
Second Level |
Bedroom |
|
|
15' 0'' x 11' 0'' |
|
Second Level |
Bedroom |
|
|
11' 0'' x 13' 0'' |
|
Second Level |
Primary Bedroom |
|
|
14' 0'' x 14' 0'' |
|
Basement |
2pc Bathroom |
|
|
Measurements not available |
|
Basement |
Bedroom |
|
|
11' 0'' x 15' 0'' |
|
Basement |
Recreation Room |
|
|
20' 0'' x 22' 0'' |
|
Ground Level |
2pc Bathroom |
|
|
Measurements not available |
|
Ground Level |
Family Room |
|
|
15' 0'' x 16' 0'' |
|
Ground Level |
Kitchen |
|
|
12' 0'' x 11' 0'' |
|
Ground Level |
Breakfast |
|
|
9' 0'' x 11' 0'' |
|
Ground Level |
Living Room |
|
|
14' 0'' x 14' 0'' |
|
Ground Level |
Dining Room |
|
|
10' 0'' x 14' 0'' |
https://www.realtor.ca/real-estate/26590164/176-stagecoach-drive-hamilton
