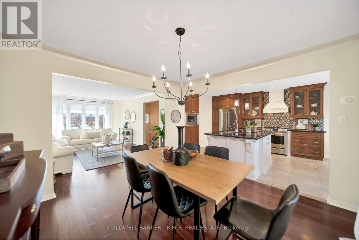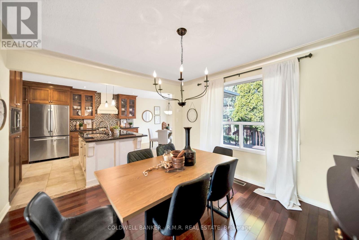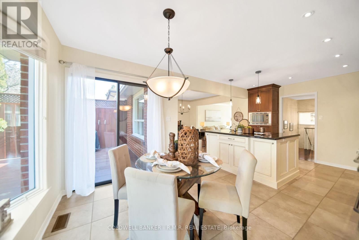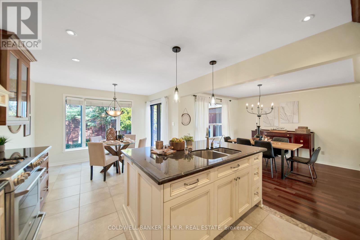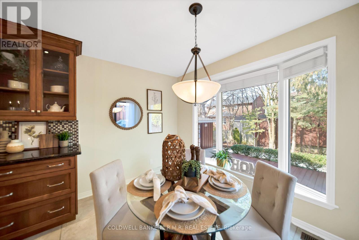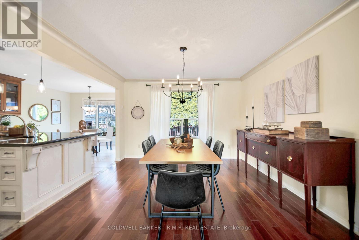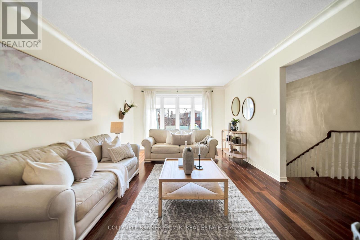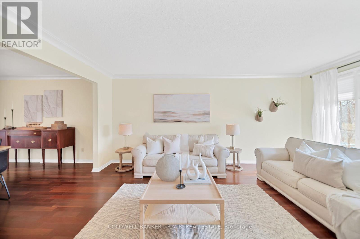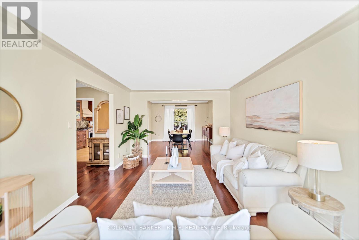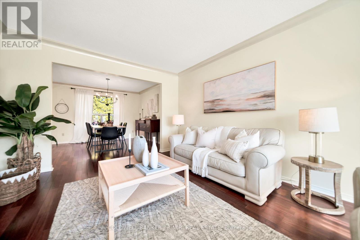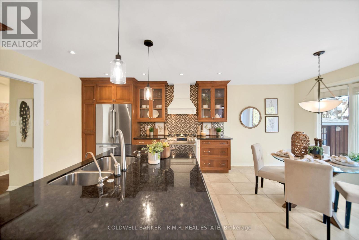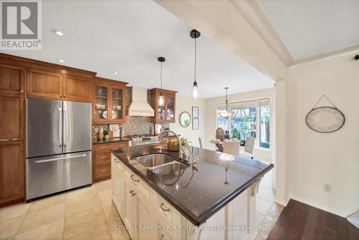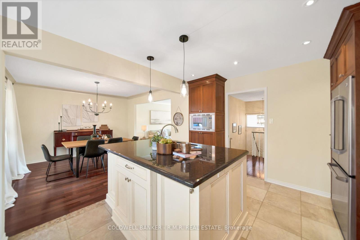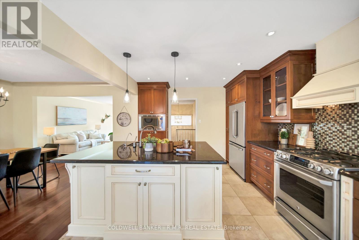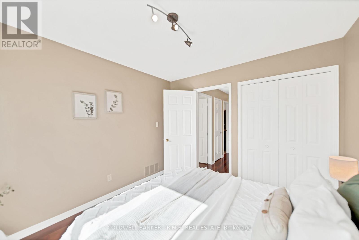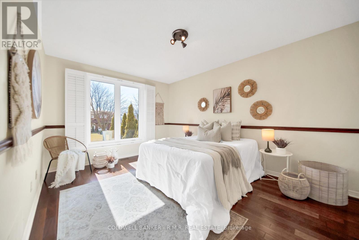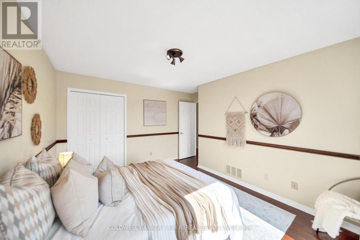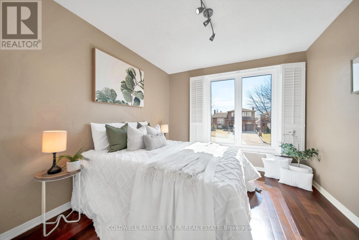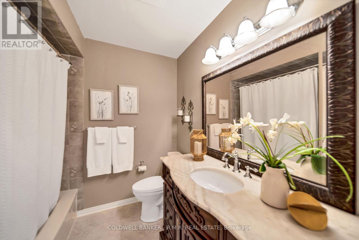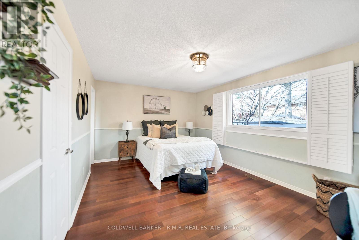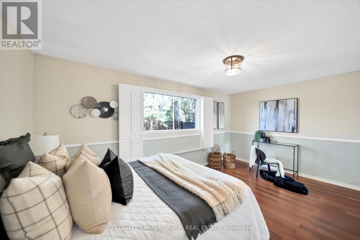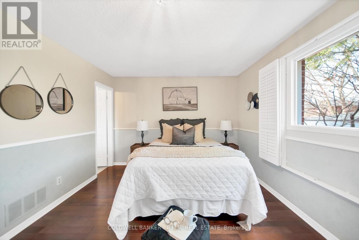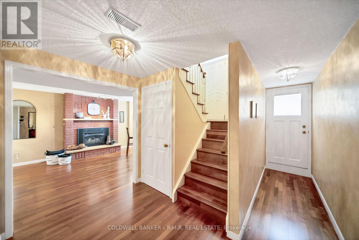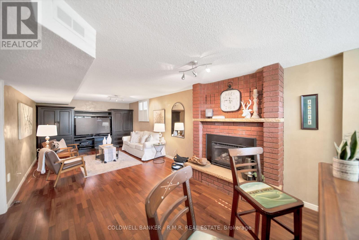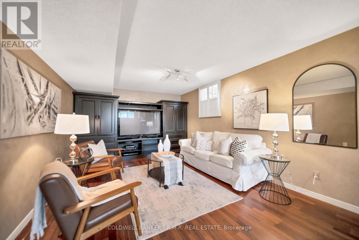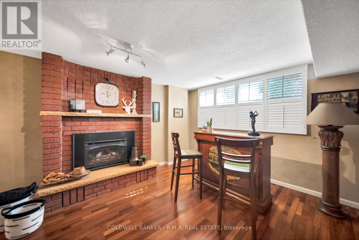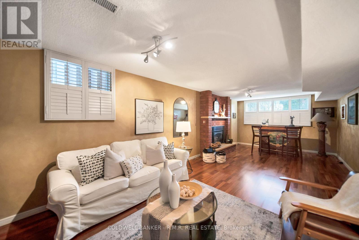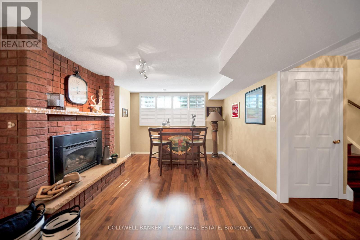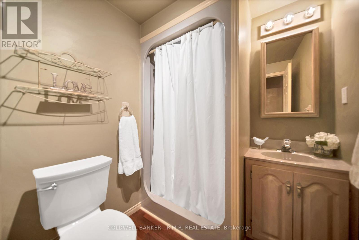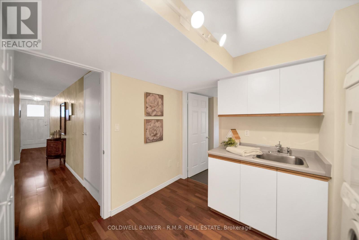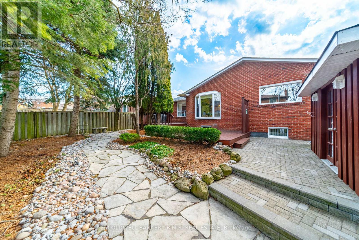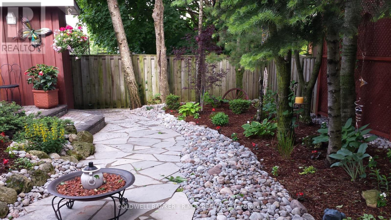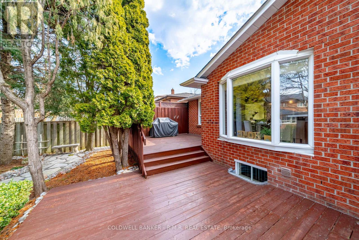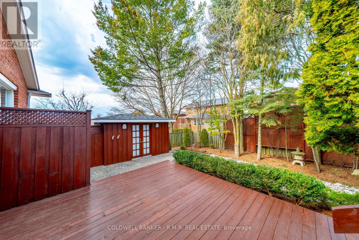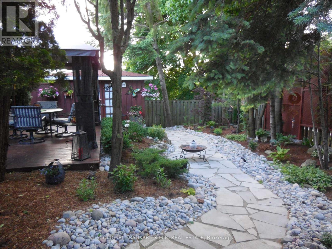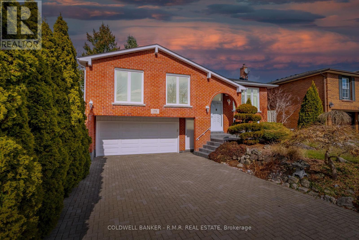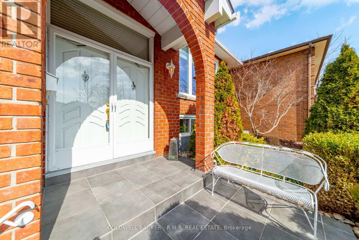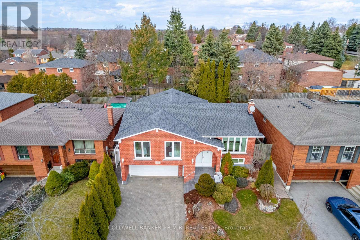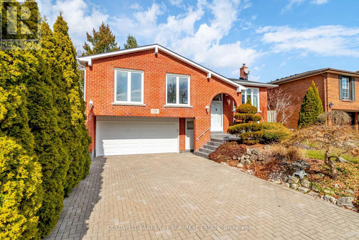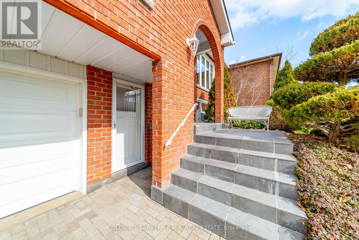4 Bedroom
3 Bathroom
Raised Bungalow
Fireplace
Central Air Conditioning
Heat Pump
$1,125,000
Welcome to this lovely updated bungalow in a sought after community. Pride of ownership is obvious, with so many updates, including gleaming hardwood flooring, gorgeous maple cabinetry in the bright and sunny Gourmet Kitchen that walks out to the landscaped Backyard. The tile flooring accentuates the granite countertops and Stainless Steel Appliances, including a panelled dishwasher. The adjoining Living and Dining Rooms have crown moulding and large windows, and the tailored Silhouette Hunter Douglas Blinds are stunning. The Primary Bedroom has a walk-in closet, a 4-pc Ensuite Bath and California Shutters; the 2nd and 3rd Bedrooms also have Hardwood Flooring, California Shutters and large closets. The lower level has a separate entrance and is totally finished, with an efficient Gas Fireplace and custom-made built-in media unit. There's also a Cantina and potential for a 2nd Kitchen! You have to see this beauty!**** EXTRAS **** This home is located in a fantastic neighbourhood. With Access to the 401, Oshawa GO, Grocery, Shopping & Restaurants just minutes away. The Oshawa Center is only a 2 minute walk! Updated Windows, New Roof, Heat Pump, & Blown In Insulation (id:53047)
Property Details
|
MLS® Number
|
E8122144 |
|
Property Type
|
Single Family |
|
Neigbourhood
|
Thornton Woods |
|
Community Name
|
McLaughlin |
|
Amenities Near By
|
Hospital, Park, Public Transit, Schools |
|
Parking Space Total
|
6 |
Building
|
Bathroom Total
|
3 |
|
Bedrooms Above Ground
|
3 |
|
Bedrooms Below Ground
|
1 |
|
Bedrooms Total
|
4 |
|
Architectural Style
|
Raised Bungalow |
|
Basement Development
|
Finished |
|
Basement Features
|
Separate Entrance, Walk Out |
|
Basement Type
|
N/a (finished) |
|
Construction Style Attachment
|
Detached |
|
Cooling Type
|
Central Air Conditioning |
|
Exterior Finish
|
Brick |
|
Fireplace Present
|
Yes |
|
Heating Type
|
Heat Pump |
|
Stories Total
|
1 |
|
Type
|
House |
Parking
Land
|
Acreage
|
No |
|
Land Amenities
|
Hospital, Park, Public Transit, Schools |
|
Size Irregular
|
50.29 X 112.64 Ft |
|
Size Total Text
|
50.29 X 112.64 Ft |
Rooms
| Level |
Type |
Length |
Width |
Dimensions |
|
Lower Level |
Recreational, Games Room |
8 m |
3.42 m |
8 m x 3.42 m |
|
Lower Level |
Bedroom 4 |
3.67 m |
3.21 m |
3.67 m x 3.21 m |
|
Lower Level |
Laundry Room |
3.21 m |
3.1 m |
3.21 m x 3.1 m |
|
Main Level |
Kitchen |
3.35 m |
3.34 m |
3.35 m x 3.34 m |
|
Main Level |
Eating Area |
3.35 m |
3.34 m |
3.35 m x 3.34 m |
|
Main Level |
Dining Room |
3.96 m |
3.43 m |
3.96 m x 3.43 m |
|
Main Level |
Living Room |
5.24 m |
3.65 m |
5.24 m x 3.65 m |
|
Main Level |
Primary Bedroom |
4.9 m |
3.18 m |
4.9 m x 3.18 m |
|
Main Level |
Bedroom 2 |
3.67 m |
4.3 m |
3.67 m x 4.3 m |
|
Main Level |
Bedroom 3 |
3.1 m |
3.36 m |
3.1 m x 3.36 m |
Utilities
|
Sewer
|
Installed |
|
Natural Gas
|
Installed |
|
Electricity
|
Installed |
|
Cable
|
Installed |
https://www.realtor.ca/real-estate/26593542/178-amber-ave-oshawa-mclaughlin
