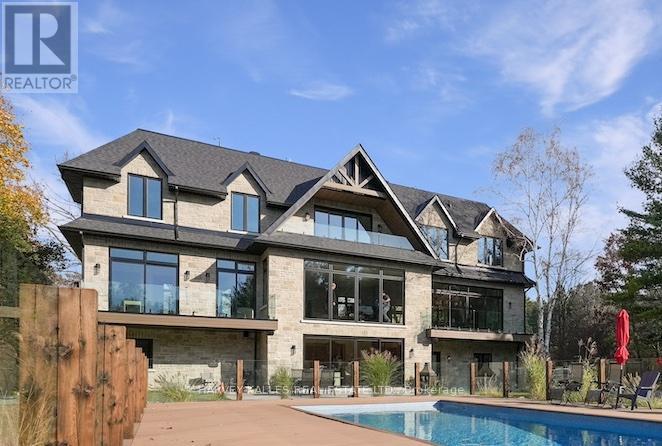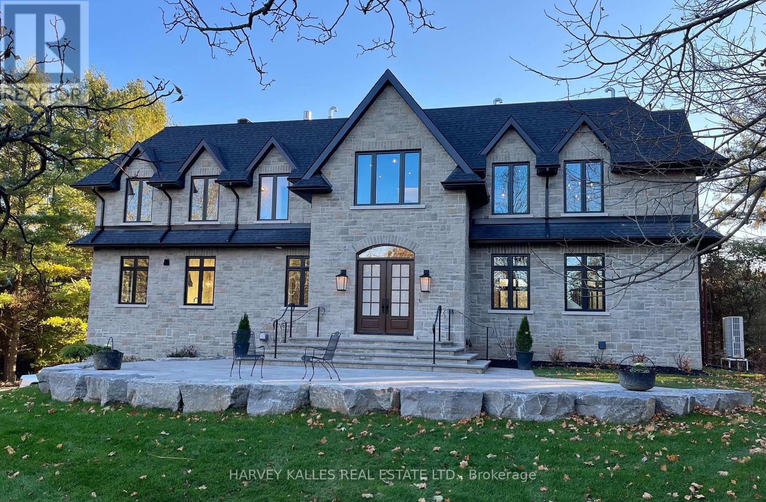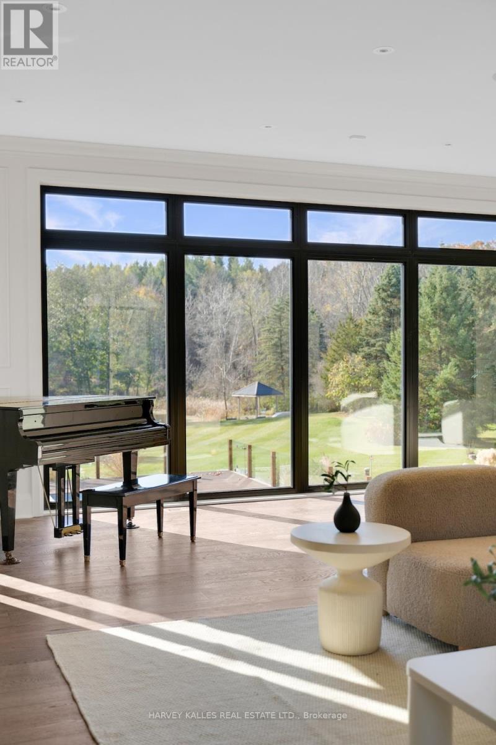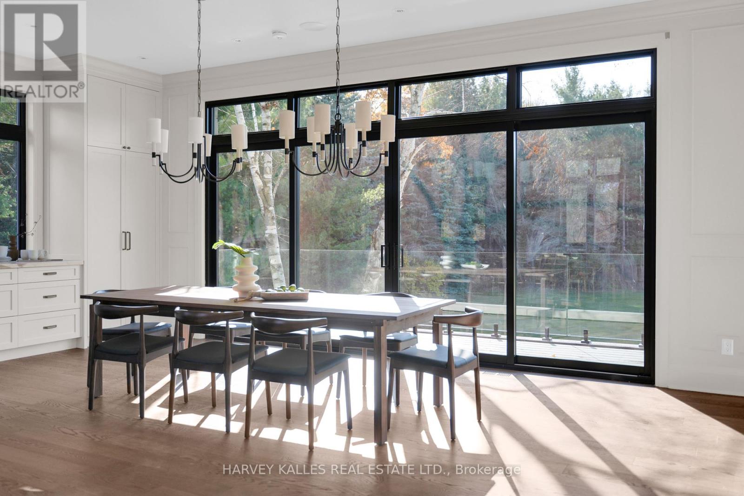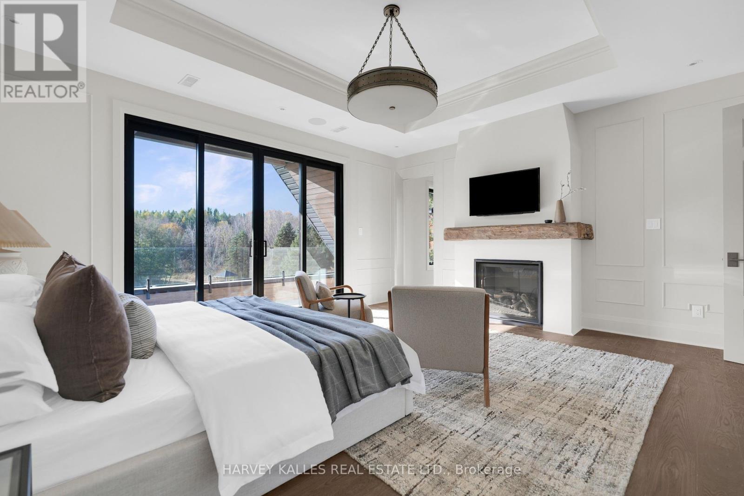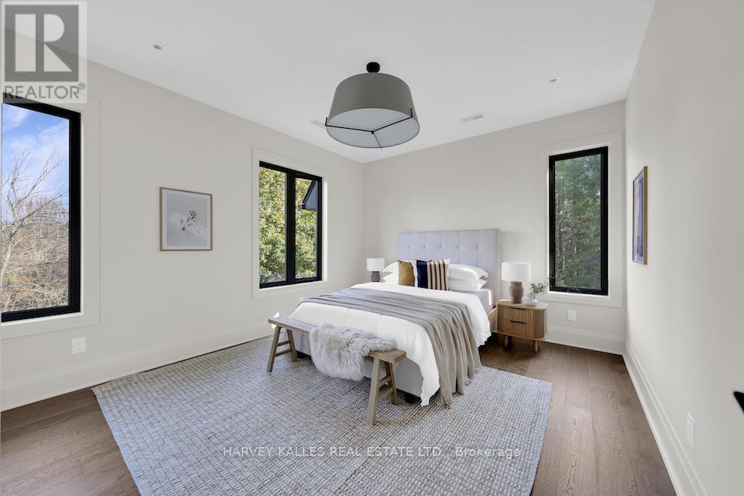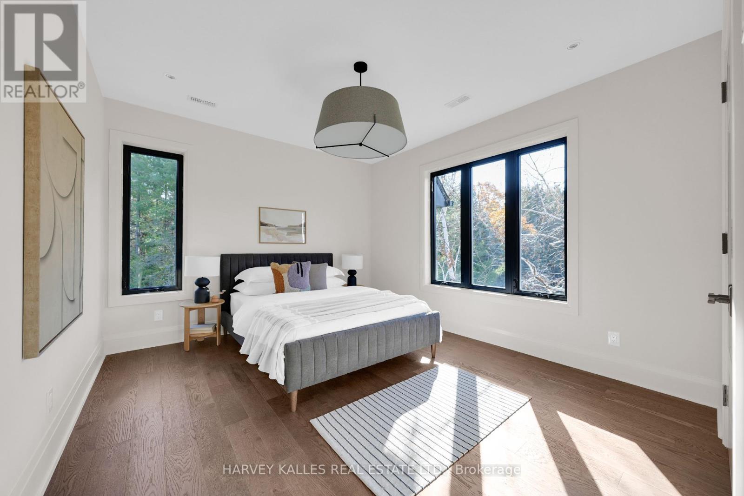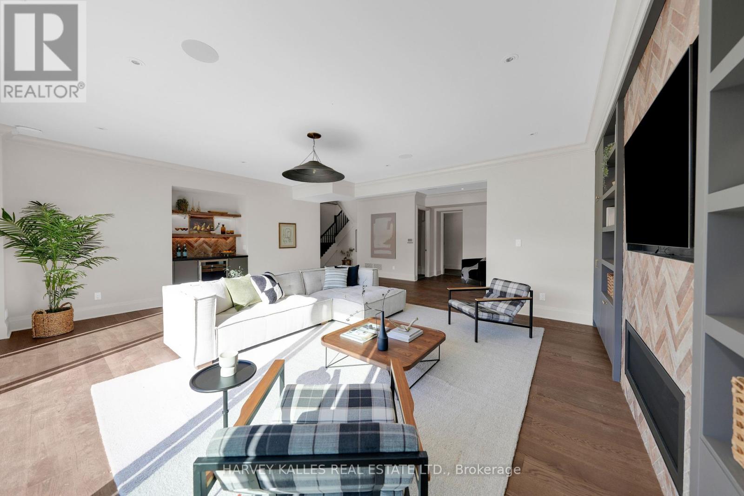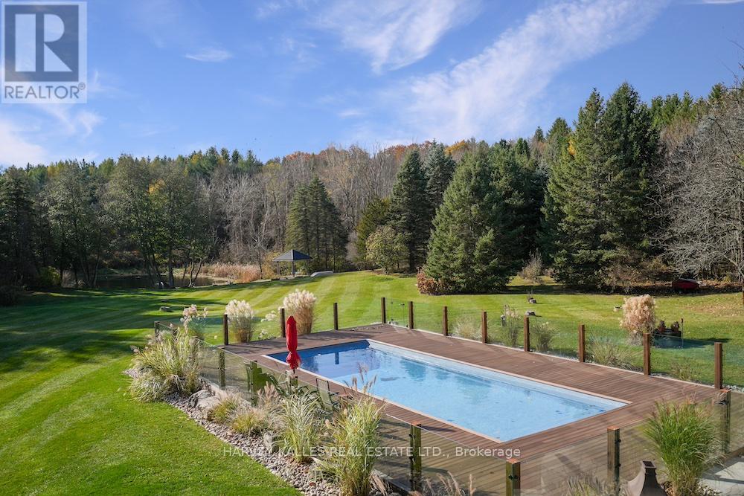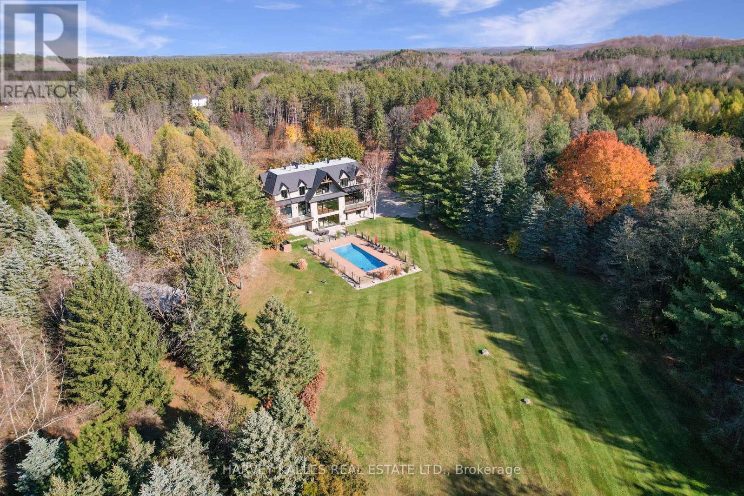6 Bedroom
5 Bathroom
Fireplace
Inground Pool
Central Air Conditioning
Heat Pump
Acreage
$4,500,000
Luxurious country mansion on a 10 acre priv. estate in Caledon. Fulfill your dreams of family living with a work/life balance. Sprawling manicured lawns surrounded by lush forest. Gated entrance, stunning views from every angle: saltwater i/g pool, pond. Stone staircase, Large terrace. Int. by celebrity designer Glen Peloso. Great room, w/breathtaking sun-soaked South vistas & balconies. 10 ft ceilings. Eng white oak hrdwd. Jaw-dropping double-sided floor2ceiling stone fireplace. Grand staircase, large private office/6th bdrm. Multi-family kitchen w/loads of cabinetry, JennAir Apl. Primary walks out to covrd deck, hidden w/i closet, ensuite spa. Mini-master and 2 more guest bdrms. Lower family rm. at grnd level w/fp, w/o to pool. Office/bed on main. 35 min. to Pearson Airport. 1 Hr to TO's downtn. Brampton, Woodbridge, Orangeville & Bolton. 1 hr to Collingwood, Snow Valley. Palgrave equestrian center. Celebrated Golf courses. Glen Haffy Headwaters & Trout Ponds. Bike & walking trails.**** EXTRAS **** B/I JennAir refrigerator, stove, range, hood vent, dishwasher, microwave, 2x laundry washer, 2X dryer. Tool shed, can fit another car, bubbler compressor. Beach gazebo w/2 boats. Reinforced roof can support solar panels. Dbl b/i garage. (id:53047)
Property Details
|
MLS® Number
|
W7376768 |
|
Property Type
|
Single Family |
|
Community Name
|
Rural Caledon |
|
Features
|
Wooded Area |
|
Parking Space Total
|
18 |
|
Pool Type
|
Inground Pool |
Building
|
Bathroom Total
|
5 |
|
Bedrooms Above Ground
|
5 |
|
Bedrooms Below Ground
|
1 |
|
Bedrooms Total
|
6 |
|
Basement Development
|
Finished |
|
Basement Features
|
Walk Out |
|
Basement Type
|
N/a (finished) |
|
Construction Style Attachment
|
Detached |
|
Cooling Type
|
Central Air Conditioning |
|
Exterior Finish
|
Stone |
|
Fireplace Present
|
Yes |
|
Heating Type
|
Heat Pump |
|
Stories Total
|
2 |
|
Type
|
House |
Parking
Land
|
Acreage
|
Yes |
|
Sewer
|
Septic System |
|
Size Irregular
|
545.2 X 805 Ft |
|
Size Total Text
|
545.2 X 805 Ft|10 - 24.99 Acres |
|
Surface Water
|
Lake/pond |
Rooms
| Level |
Type |
Length |
Width |
Dimensions |
|
Second Level |
Primary Bedroom |
5.2 m |
5.2 m |
5.2 m x 5.2 m |
|
Second Level |
Bedroom 2 |
4.88 m |
3.35 m |
4.88 m x 3.35 m |
|
Second Level |
Bedroom 3 |
|
|
Measurements not available |
|
Second Level |
Bedroom 4 |
|
|
Measurements not available |
|
Second Level |
Laundry Room |
|
|
Measurements not available |
|
Second Level |
Library |
|
|
Measurements not available |
|
Main Level |
Living Room |
9.14 m |
8.84 m |
9.14 m x 8.84 m |
|
Main Level |
Kitchen |
7.32 m |
7.32 m |
7.32 m x 7.32 m |
|
Main Level |
Office |
3.66 m |
3.35 m |
3.66 m x 3.35 m |
|
Main Level |
Dining Room |
|
|
Measurements not available |
|
Ground Level |
Family Room |
|
|
Measurements not available |
|
Ground Level |
Bedroom 5 |
|
|
Measurements not available |
Utilities
https://www.realtor.ca/real-estate/26384284/17974-centreville-creek-rd-caledon-rural-caledon


