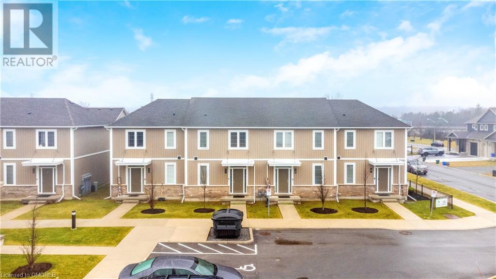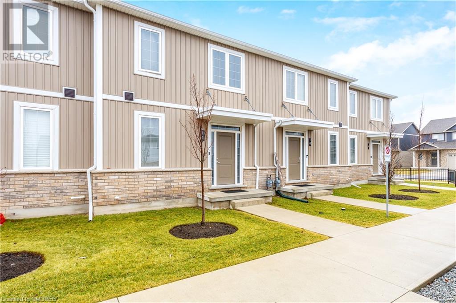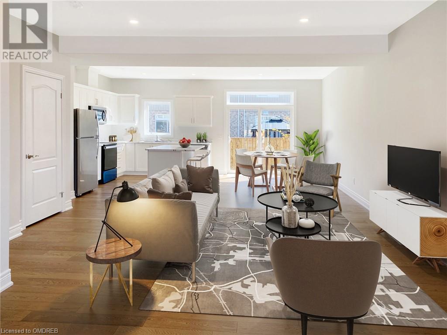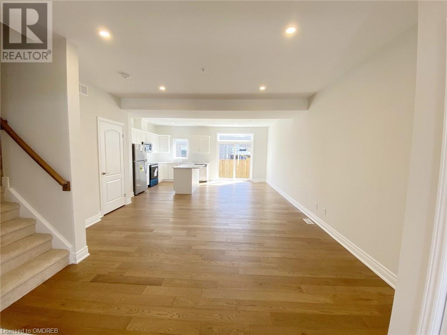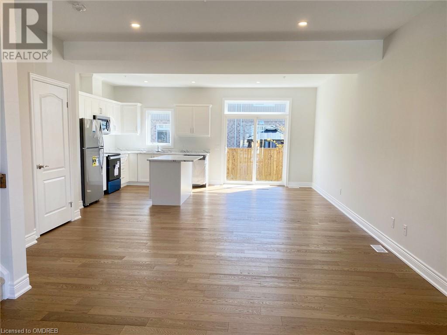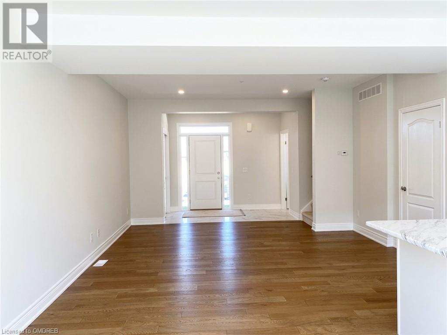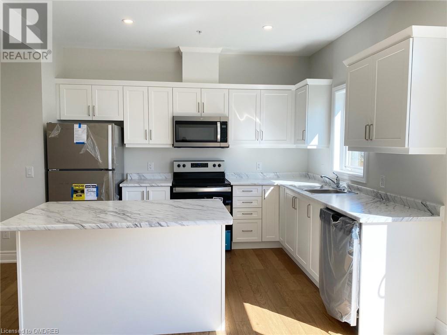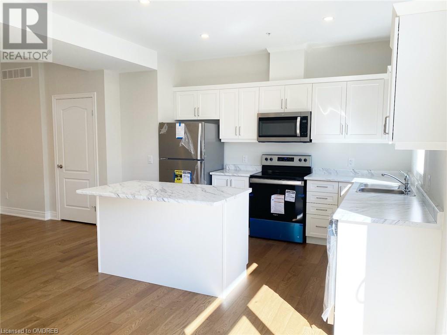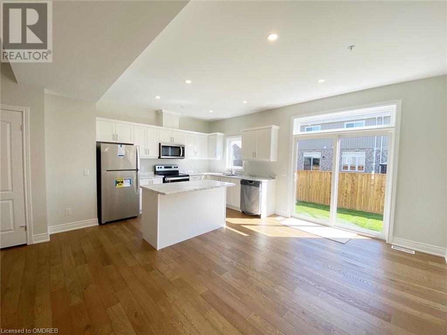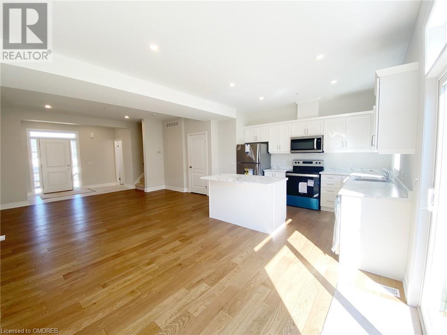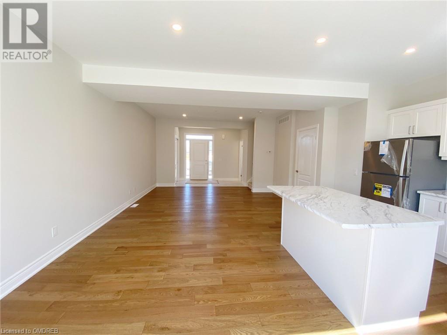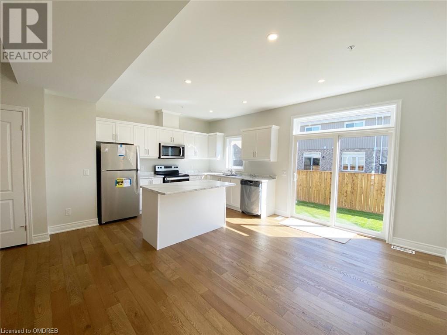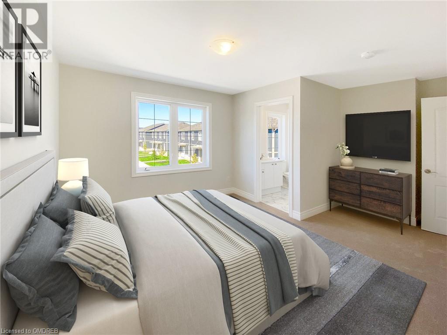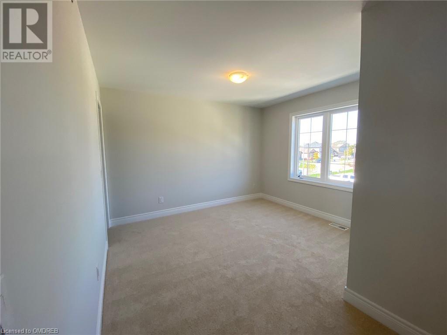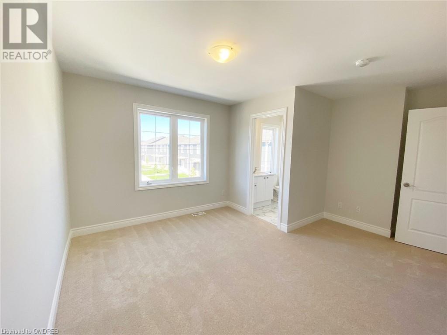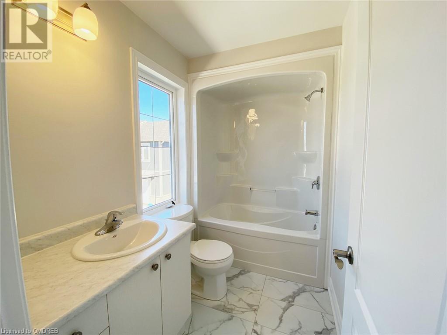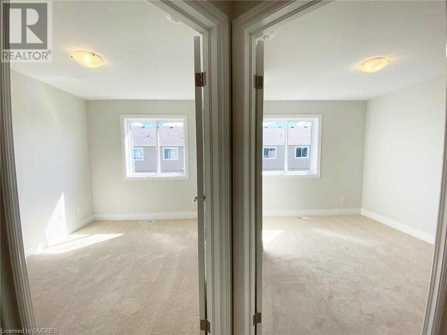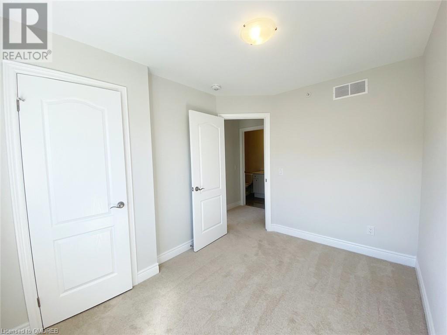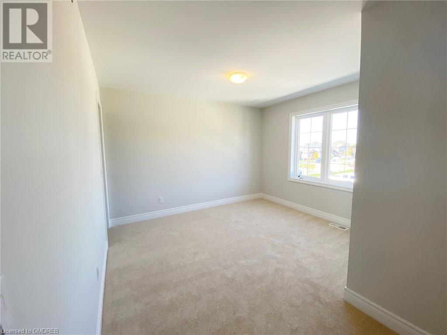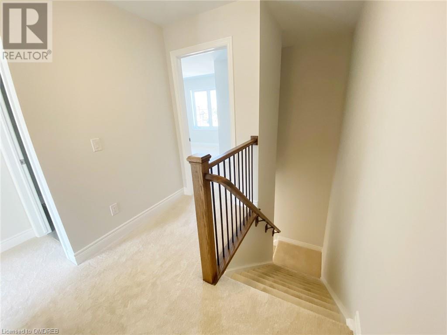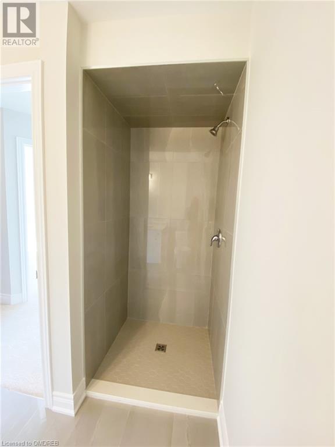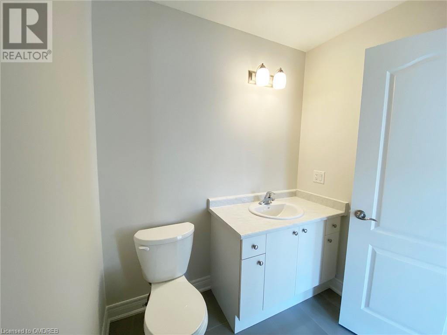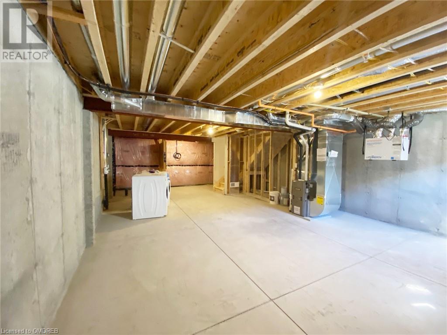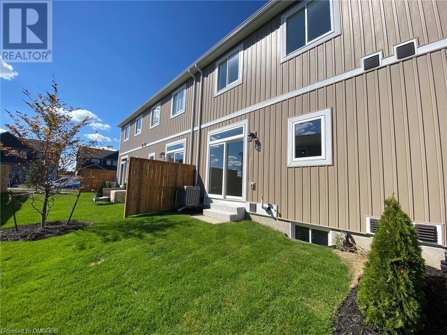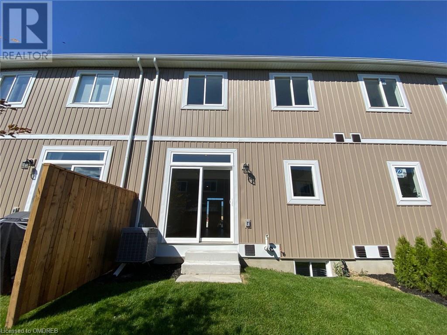18 Corbin Street Street Unit# 11 St. Catharines, Ontario L2P 0E8
$539,900Maintenance, Property Management, Other, See Remarks, Parking
$180 Monthly
Maintenance, Property Management, Other, See Remarks, Parking
$180 MonthlyWelcome to Lovin at Corbin, an exquisite 17-unit townhome community nestled in the heart of St. Catharines. Experience the epitome of modern living in this beautiful open-concept townhouse, where every detail has been carefully crafted for your comfort and convenience. Step into the designer kitchen, adorned with sleek cabinets and a charming breakfast island, perfect for entertaining friends and family. The main floor boasts stunning engineered hardwood floors, adding warmth and elegance to the space. Upstairs, discover three spacious bedrooms, providing ample room for relaxation and rejuvenation. With 2.5 baths, including a luxurious master ensuite, convenience meets luxury at every turn. Featuring 9-foot smooth ceilings, engineered hardwood, 12x24 ceramic tiles, and plush broadloom, this homes exudes sophistication and style. Stay comfortable year-round with central air conditioning, ensuring a cozy atmosphere no matter the season. Exterior features brick & vinyl, designer 40 year shingles, energy star windows and fully landscaped. The community is just minutes to Hwy 406 & QEW, Pen Centre, Niagara Falls, Go train, Brock University, Niagara College, Performing Arts Centre, Meridian Centre, Bus Route. Discover the perfect blend of modern and practicality at your New home. (id:53047)
Property Details
| MLS® Number | 40549499 |
| Property Type | Single Family |
| Neigbourhood | Merritton |
| Amenities Near By | Park, Public Transit, Schools, Shopping |
| Community Features | Quiet Area |
| Equipment Type | Water Heater |
| Features | Paved Driveway |
| Parking Space Total | 1 |
| Rental Equipment Type | Water Heater |
Building
| Bathroom Total | 2 |
| Bedrooms Above Ground | 3 |
| Bedrooms Total | 3 |
| Appliances | Dishwasher, Dryer, Microwave, Refrigerator, Stove, Washer |
| Architectural Style | 2 Level |
| Basement Development | Unfinished |
| Basement Type | Full (unfinished) |
| Constructed Date | 2021 |
| Construction Style Attachment | Attached |
| Cooling Type | Central Air Conditioning |
| Exterior Finish | Brick, Vinyl Siding |
| Half Bath Total | 1 |
| Heating Type | Forced Air |
| Stories Total | 2 |
| Size Interior | 1210 |
| Type | Row / Townhouse |
| Utility Water | Municipal Water |
Land
| Access Type | Highway Access |
| Acreage | No |
| Land Amenities | Park, Public Transit, Schools, Shopping |
| Sewer | Municipal Sewage System |
| Size Depth | 54 Ft |
| Size Frontage | 20 Ft |
| Zoning Description | R2 |
Rooms
| Level | Type | Length | Width | Dimensions |
|---|---|---|---|---|
| Second Level | 3pc Bathroom | Measurements not available | ||
| Second Level | Bedroom | 8'6'' x 10'10'' | ||
| Second Level | Bedroom | 9'9'' x 10'10'' | ||
| Second Level | Primary Bedroom | 10'0'' x 11'6'' | ||
| Basement | Other | Measurements not available | ||
| Main Level | 2pc Bathroom | Measurements not available | ||
| Main Level | Kitchen | 9'0'' x 13'8'' | ||
| Main Level | Dining Room | 9'8'' x 13'0'' | ||
| Main Level | Living Room | 14'0'' x 13'0'' |
https://www.realtor.ca/real-estate/26592367/18-corbin-street-street-unit-11-st-catharines
Interested?
Contact us for more information
