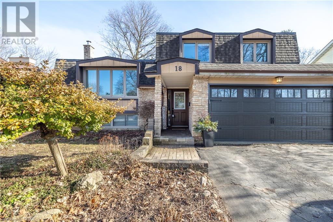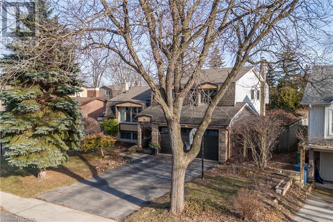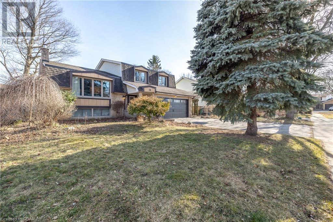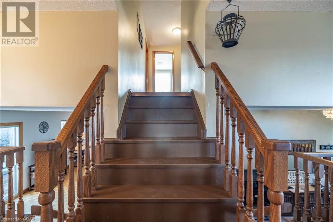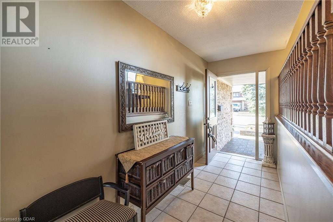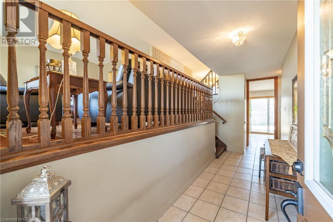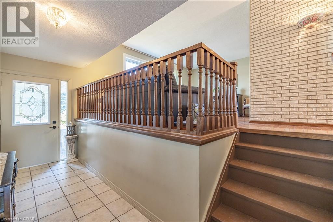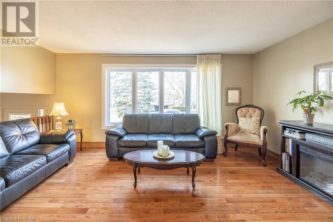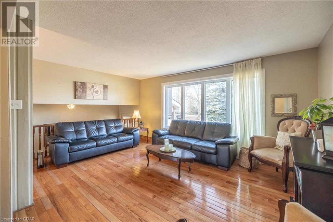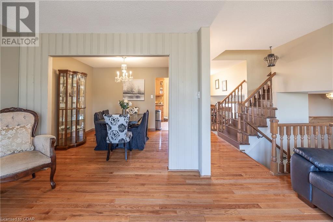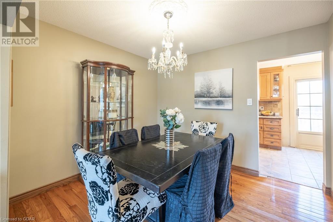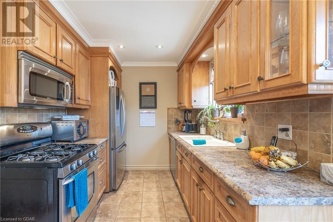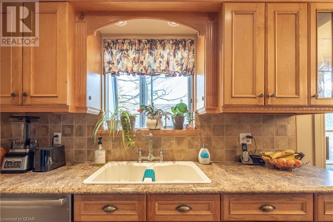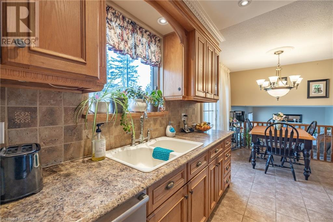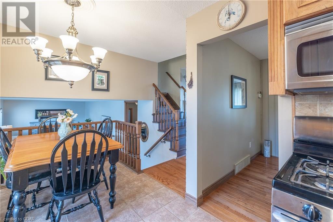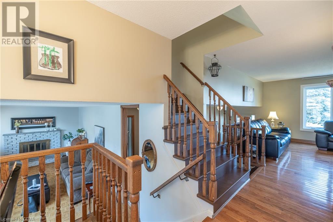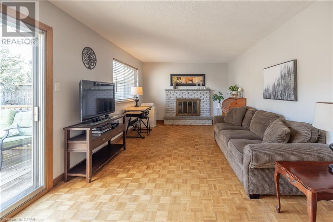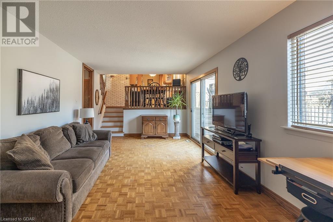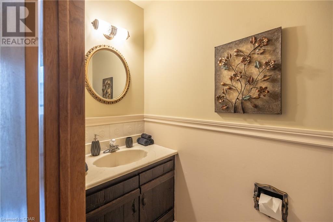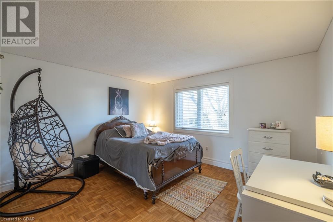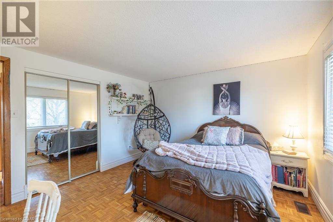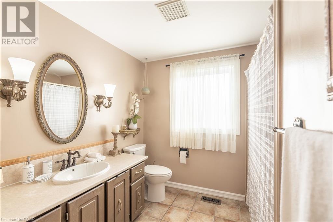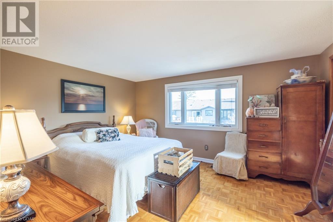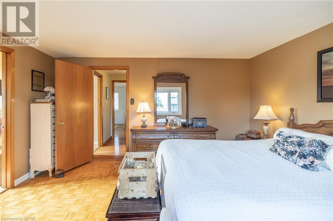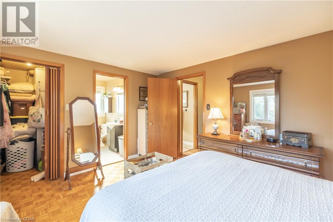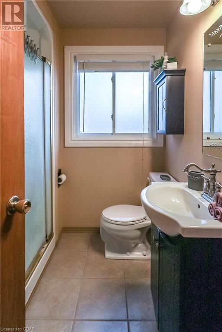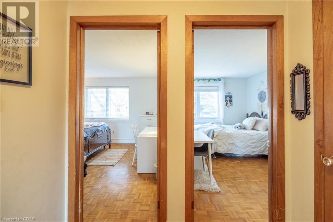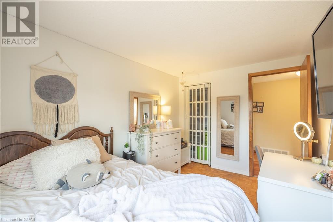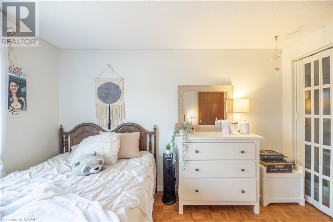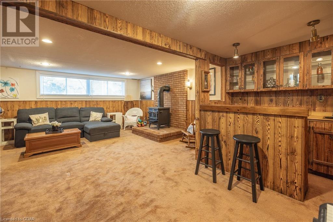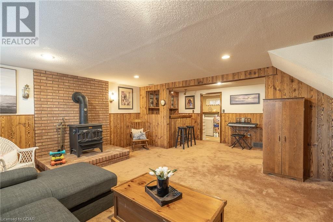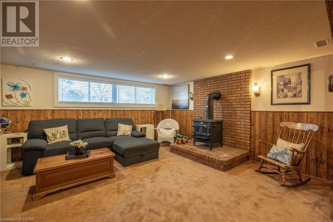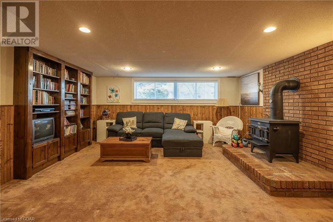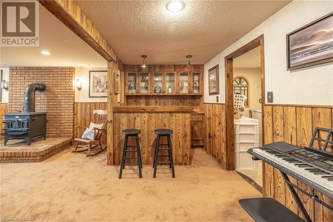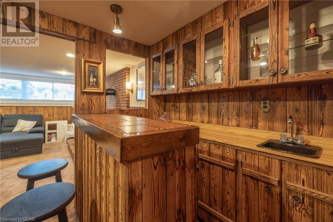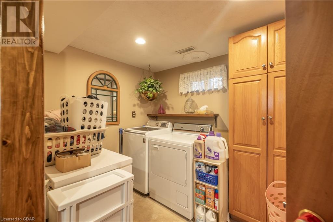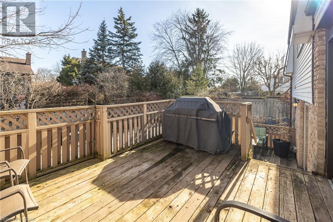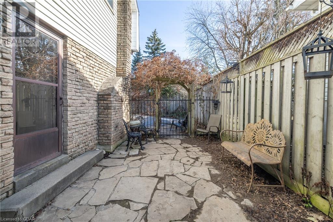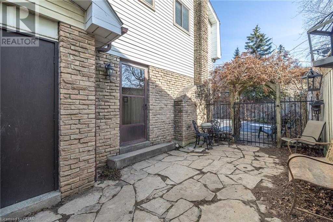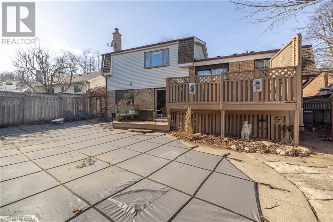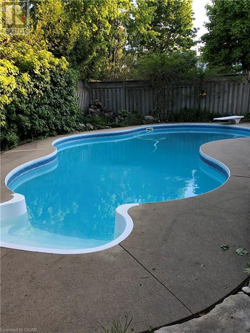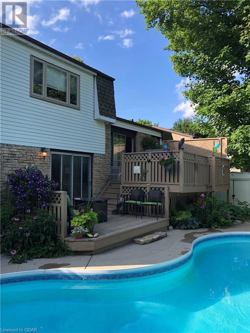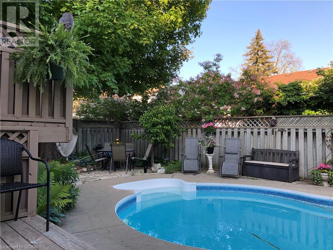18 Northwood Crescent Guelph, Ontario N1H 6Z4
$799,900
Spacious side split home in the very desirable West End of Guelph offering appox 1800 sq ft of living space! Close to so many great amenities and sitting on a very desirable 60’ X 101’ foot lot. This well-built property offers ample space for a growing or multi-generational family. Featuring a functional layout with a well-appointed kitchen, formal living and dining rooms, and a cozy family room for relaxation or just that extra bit of space! The home features 3 bedrooms, 2.5 bathrooms in a sought after side split home. The primary suite includes a convenient 3-piece ensuite bathroom as well. The finished basement adds extra living space for family activities, den or even a home office. Parking is no concern here with ample room for up to four cars in the driveway plus the double car garage as well. Summertime is right around the corner and you’ll get to enjoy it in the private backyard oasis with a beautiful inground pool and fully fenced yard! Ideal for entertaining or quiet relaxation, this home provides a perfect blend of comfort and convenience in a sought-after location with lots of options and future potential! (id:53047)
Open House
This property has open houses!
2:00 pm
Ends at:4:00 pm
2:00 pm
Ends at:4:00 pm
Property Details
| MLS® Number | 40549490 |
| Property Type | Single Family |
| Amenities Near By | Playground, Public Transit, Schools, Shopping |
| Community Features | Quiet Area |
| Equipment Type | Water Heater |
| Features | Wet Bar, Paved Driveway |
| Parking Space Total | 6 |
| Pool Type | Inground Pool |
| Rental Equipment Type | Water Heater |
| Structure | Porch |
Building
| Bathroom Total | 3 |
| Bedrooms Above Ground | 3 |
| Bedrooms Total | 3 |
| Appliances | Dishwasher, Dryer, Refrigerator, Wet Bar, Washer, Range - Gas, Microwave Built-in, Hood Fan |
| Basement Development | Finished |
| Basement Type | Full (finished) |
| Constructed Date | 1975 |
| Construction Style Attachment | Detached |
| Cooling Type | Central Air Conditioning |
| Exterior Finish | Brick |
| Fireplace Fuel | Wood,wood |
| Fireplace Present | Yes |
| Fireplace Total | 2 |
| Fireplace Type | Stove,other - See Remarks |
| Foundation Type | Poured Concrete |
| Half Bath Total | 1 |
| Heating Fuel | Natural Gas |
| Heating Type | Forced Air |
| Size Interior | 1791 |
| Type | House |
| Utility Water | Municipal Water |
Parking
| Attached Garage |
Land
| Acreage | No |
| Fence Type | Fence |
| Land Amenities | Playground, Public Transit, Schools, Shopping |
| Sewer | Municipal Sewage System |
| Size Depth | 101 Ft |
| Size Frontage | 60 Ft |
| Size Total Text | Under 1/2 Acre |
| Zoning Description | R1b |
Rooms
| Level | Type | Length | Width | Dimensions |
|---|---|---|---|---|
| Second Level | Full Bathroom | Measurements not available | ||
| Second Level | 4pc Bathroom | Measurements not available | ||
| Second Level | Bedroom | 12'2'' x 8'7'' | ||
| Second Level | Bedroom | 12'2'' x 12'9'' | ||
| Second Level | Primary Bedroom | 12'0'' x 14'9'' | ||
| Basement | Recreation Room | 22'4'' x 16'9'' | ||
| Lower Level | Family Room | 11'3'' x 21'5'' | ||
| Lower Level | Foyer | 4'9'' x 15'3'' | ||
| Main Level | 2pc Bathroom | Measurements not available | ||
| Main Level | Dinette | 7'0'' x 8'2'' | ||
| Main Level | Kitchen | 8'2'' x 11'3'' | ||
| Main Level | Dining Room | 9'10'' x 10'5'' | ||
| Main Level | Living Room | 13'4'' x 17'3'' |
https://www.realtor.ca/real-estate/26590428/18-northwood-crescent-guelph
Interested?
Contact us for more information
