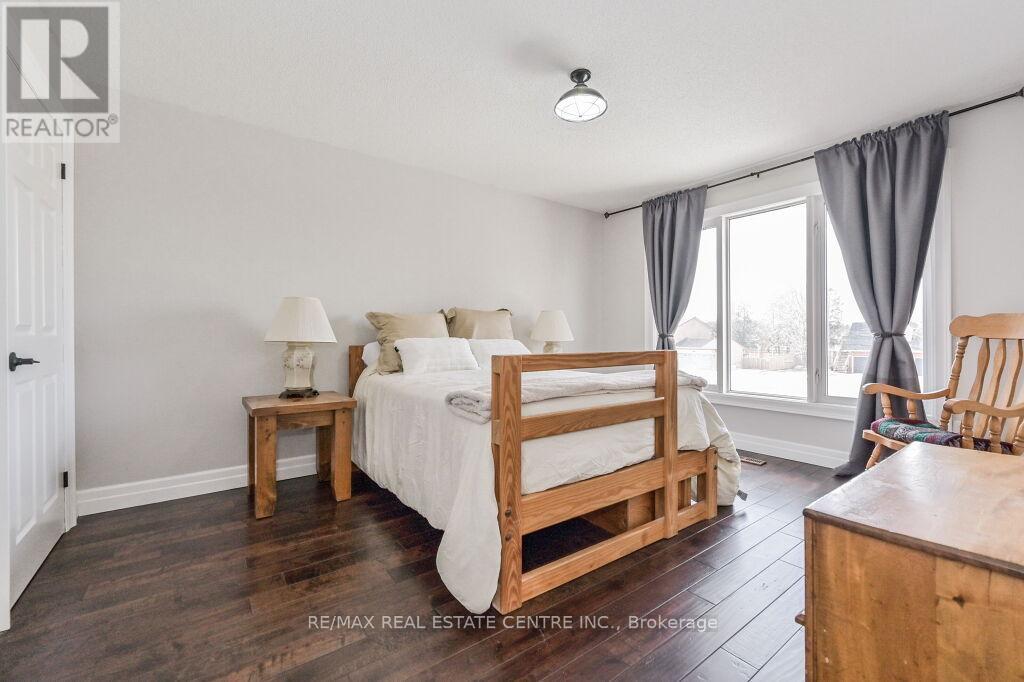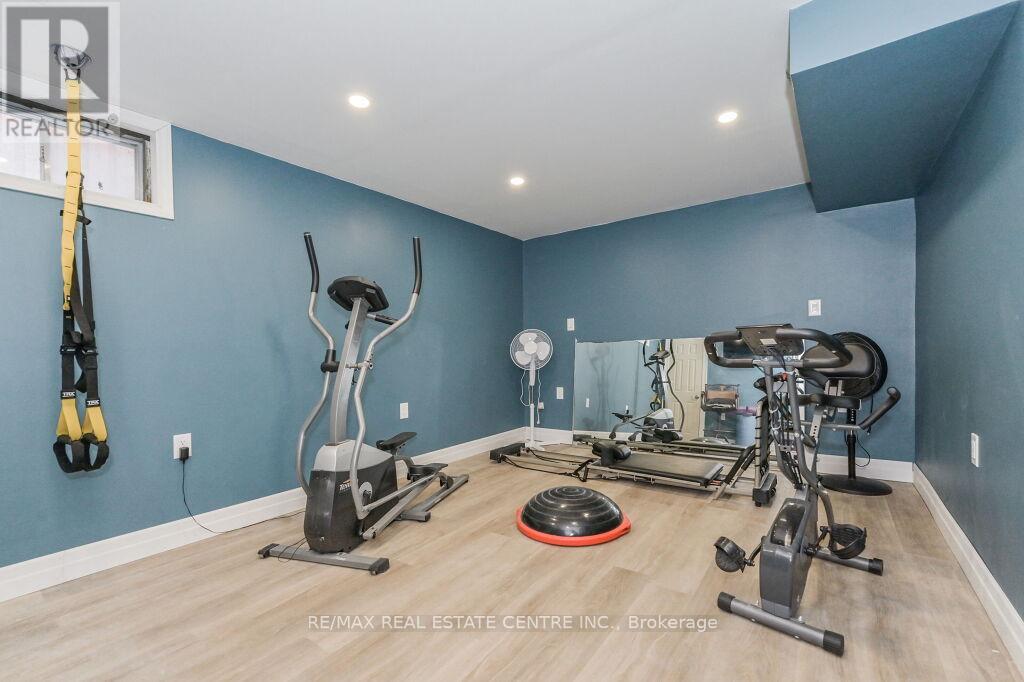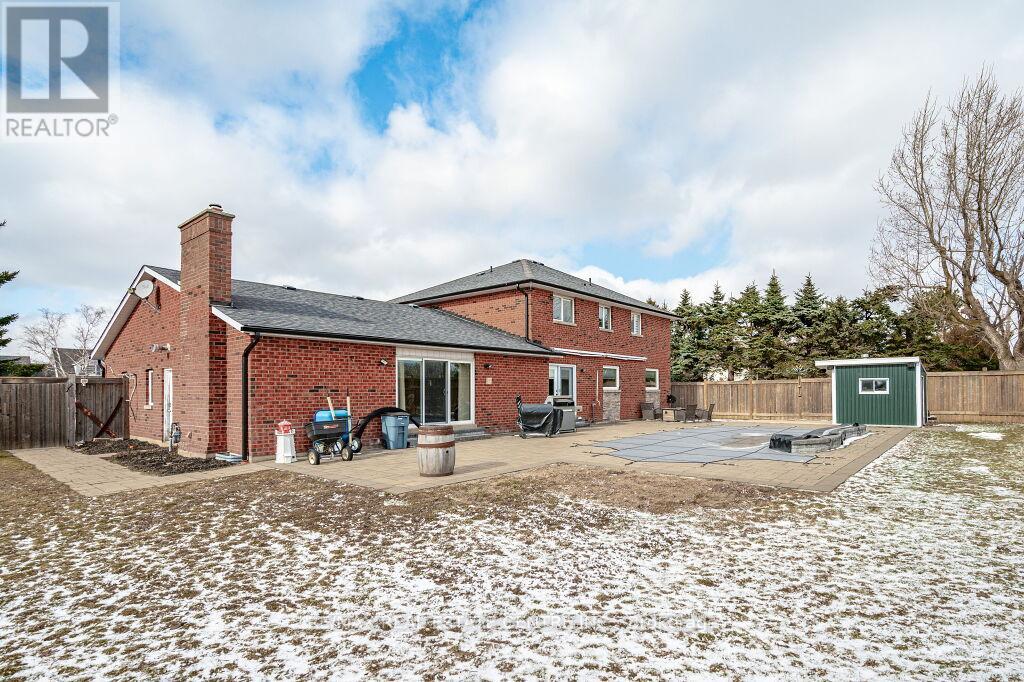18 Park Lane Orangeville, Ontario L9W 4E4
$1,450,000
Get Ready To Check Off All Of The Boxes On Your Dream Home List Because This Home Has It All! Walk Into This Remarkable Home & Be Welcomed By A Stunning Front Entry Way With A Grand Hard Wood Staircase . First Floor Boasts A Beautiful Formal Dining Room With Hardwood Flooring, Stunning Accent Ceilings & Barn Door. Living Room Is The Perfect Place To Sit Back & Relax After A Long Day While Enjoying The Wood Burning Fireplace. Main Floor Also Offers A Office Space Which Could Be Used For A Kids Play Room, Another Living Space..Possibilities Are Endless! The Heart Of The Home Will Wow You, Tastefully Updated With Stunning White Cabinets, Granite Countertops, Spacious Pantry & More! This Kitchen Has Ample Space To Cook, Entertain & Eat! Walk Out To The Stunning Backyard With An In-ground Salt Water Pool & Tons Of More Space For The Kids Or Dog To Run Around And Play! Upstairs Features 4 Great Sized Bedrooms, Master Bedrooms Has A W/I Closet & Spa Like Ensuite.**** EXTRAS **** Basement Is Almost Completely Finished, Just Needs A Few Finishing Touches! Currently Has A Gym, Bedroom & Washroom! Please See Attachment For Updates! Insulation '16, Eavestroughs '21, Kitchen '16, Pool '16, A/C '16 (id:53047)
Open House
This property has open houses!
1:00 pm
Ends at:3:00 pm
1:00 pm
Ends at:3:00 pm
Property Details
| MLS® Number | W8105558 |
| Property Type | Single Family |
| Community Name | Orangeville |
| Amenities Near By | Park, Public Transit, Schools |
| Parking Space Total | 6 |
| Pool Type | Inground Pool |
Building
| Bathroom Total | 4 |
| Bedrooms Above Ground | 4 |
| Bedrooms Below Ground | 1 |
| Bedrooms Total | 5 |
| Basement Development | Partially Finished |
| Basement Features | Walk-up |
| Basement Type | N/a (partially Finished) |
| Construction Style Attachment | Detached |
| Cooling Type | Central Air Conditioning |
| Exterior Finish | Brick |
| Fireplace Present | Yes |
| Heating Fuel | Natural Gas |
| Heating Type | Forced Air |
| Stories Total | 2 |
| Type | House |
Parking
| Attached Garage |
Land
| Acreage | No |
| Land Amenities | Park, Public Transit, Schools |
| Size Irregular | 152 Ft |
| Size Total Text | 152 Ft |
Rooms
| Level | Type | Length | Width | Dimensions |
|---|---|---|---|---|
| Second Level | Primary Bedroom | 6.2 m | 3.4 m | 6.2 m x 3.4 m |
| Second Level | Bedroom 2 | 3.4 m | 3.3 m | 3.4 m x 3.3 m |
| Second Level | Bedroom 3 | 4.4 m | 3 m | 4.4 m x 3 m |
| Second Level | Bedroom 4 | 4.4 m | 3.3 m | 4.4 m x 3.3 m |
| Lower Level | Exercise Room | 4.6 m | 3.29 m | 4.6 m x 3.29 m |
| Lower Level | Bedroom 5 | 5.45 m | 3.93 m | 5.45 m x 3.93 m |
| Main Level | Office | 3.44 m | 3.2 m | 3.44 m x 3.2 m |
| Main Level | Dining Room | 6.03 m | 3.44 m | 6.03 m x 3.44 m |
| Main Level | Kitchen | 10.48 m | 4.23 m | 10.48 m x 4.23 m |
| Main Level | Family Room | 9.32 m | 4.23 m | 9.32 m x 4.23 m |
| Other | Bedroom 4 | Measurements not available | ||
| Other | Recreational, Games Room | Measurements not available |
Utilities
| Sewer | Installed |
| Natural Gas | Installed |
| Electricity | Installed |
https://www.realtor.ca/real-estate/26570541/18-park-lane-orangeville-orangeville
Interested?
Contact us for more information



































