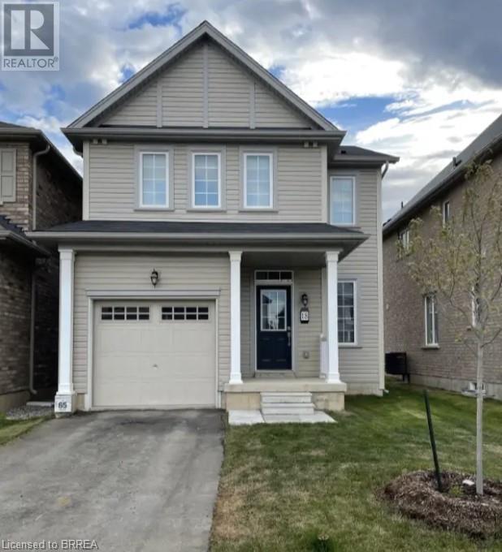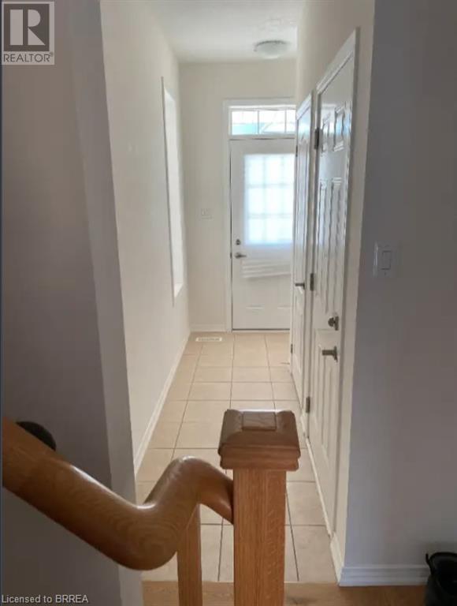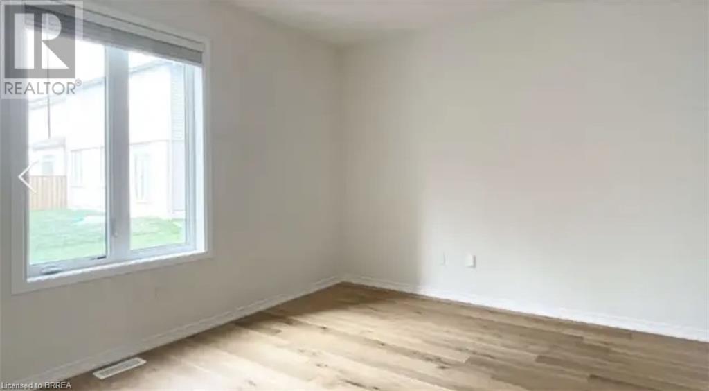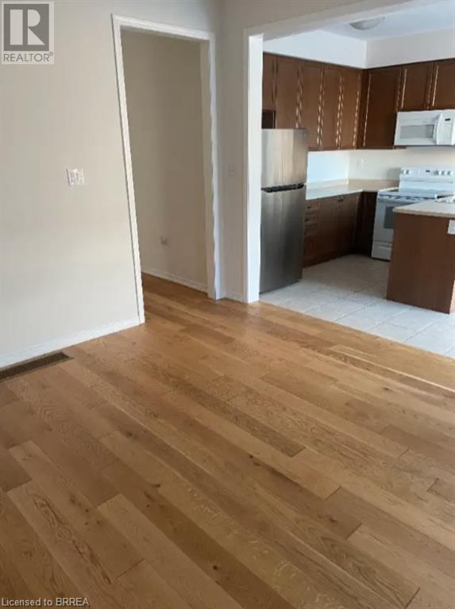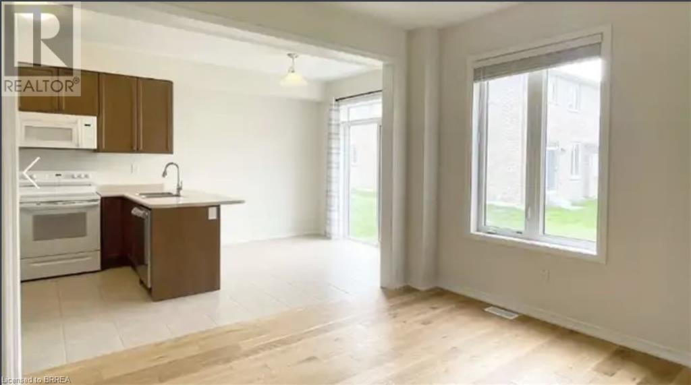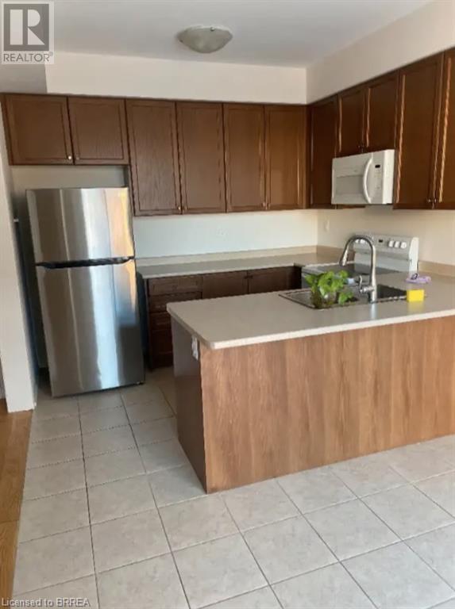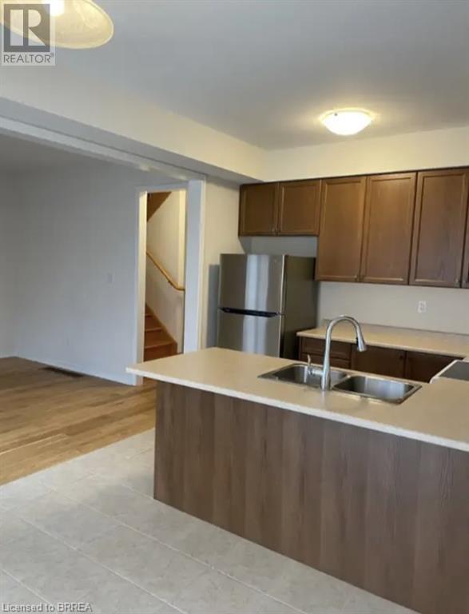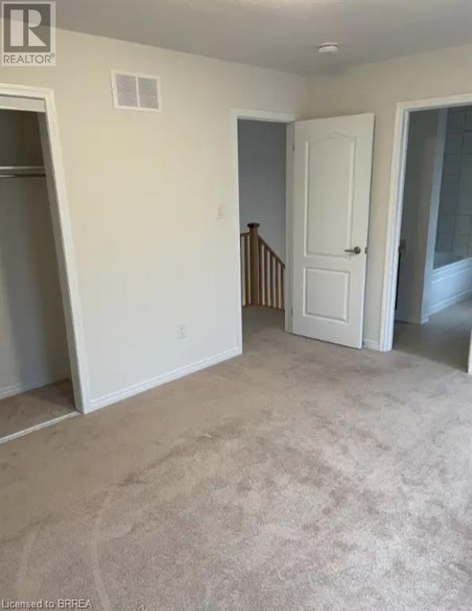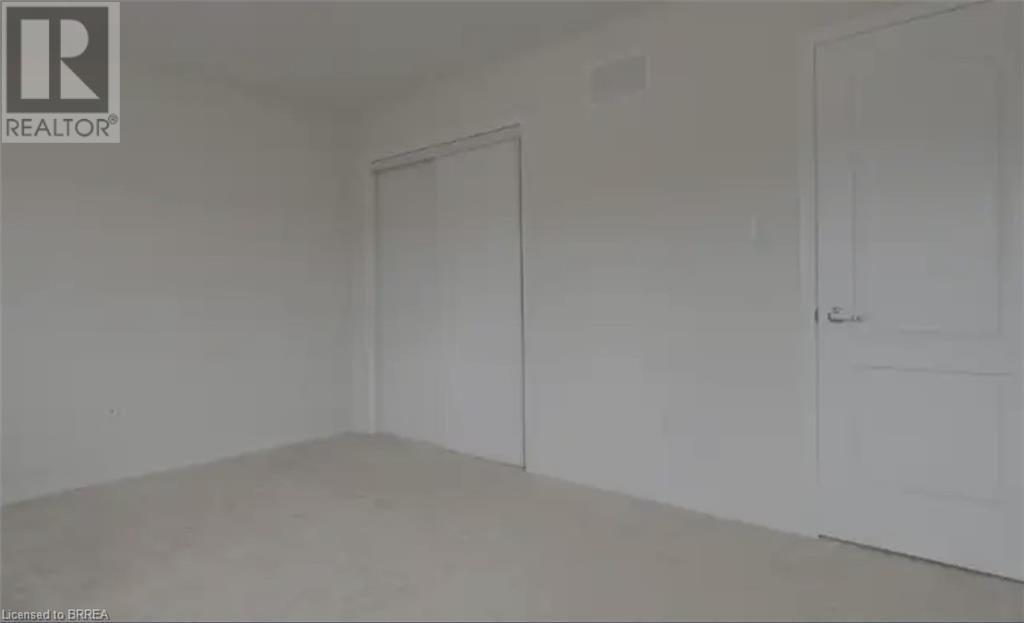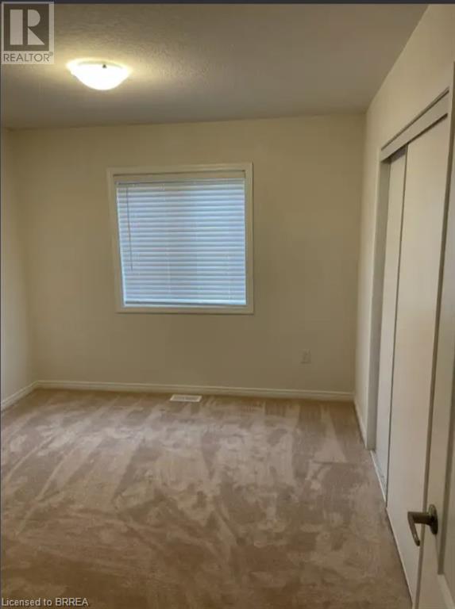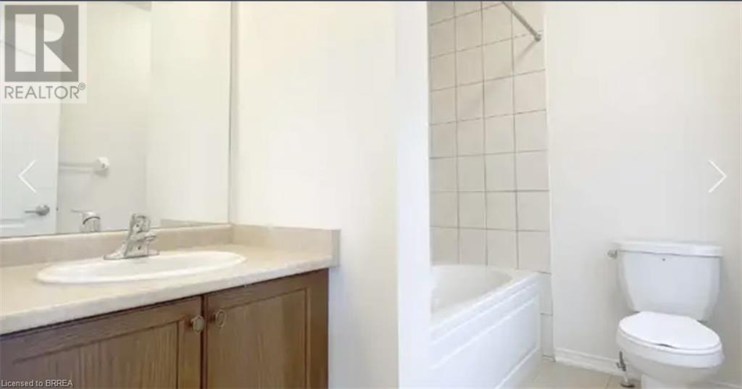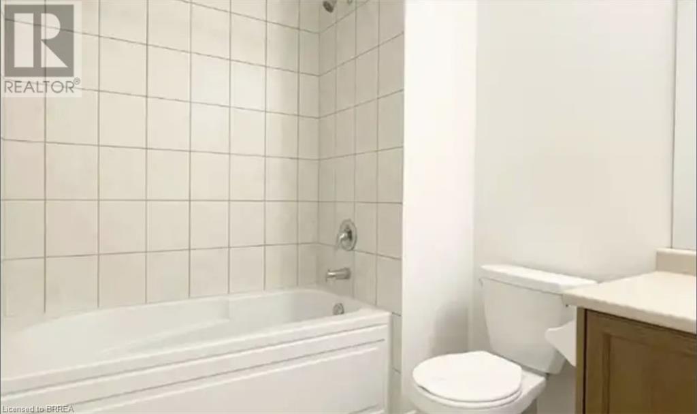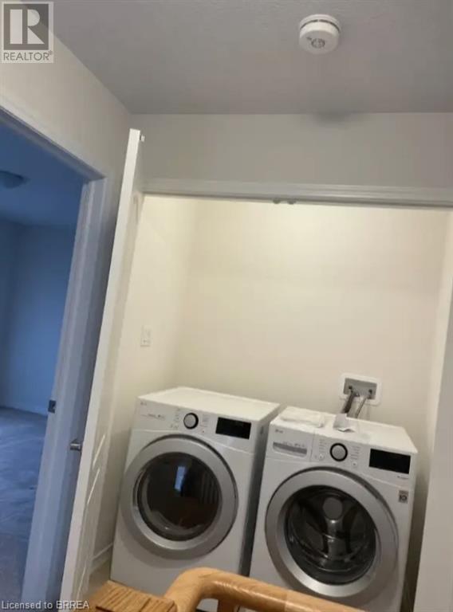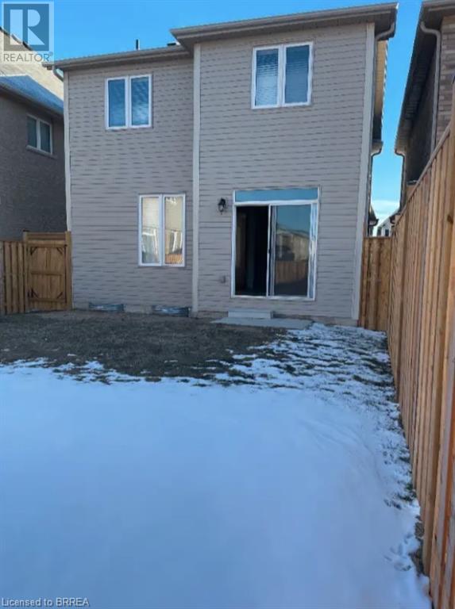3 Bedroom
3 Bathroom
1475
2 Level
Central Air Conditioning
Forced Air
$2,550 Monthly
Welcome to the highly sought-after WEST BRANT community, where this charming fully detached house with a single garage awaits. Nestled within a vibrant neighborhood, this home offers convenience with schools just a brief 10-minute stroll away, while parks and shopping centers are within easy reach. Spanning over 1400+ sq. ft., this well-appointed residence boasts 3 bedrooms and 2.5 baths, providing ample space for comfortable living. As you step inside, you're greeted by elegant ceramic tiled floors that lead seamlessly from the entrance to the spacious kitchen area. Natural hardwood/laminate flooring graces the majority of the living spaces, creating a warm and inviting ambiance. The kitchen is a chef's delight, offering plentiful cabinet space and a convenient countertop that overlooks the open living room, ideal for entertaining guests. Adjacent to the kitchen, the generously sized dining room sets the stage for memorable gatherings. Through the large patio doors lies the backyard oasis, featuring lush green grass and a fenced perimeter, perfect for outdoor relaxation and play. Equipped with modern amenities, this home includes central air conditioning and five appliances, ensuring your comfort and convenience year-round. Ascend the hardwood staircase to discover the second level, where two well-appointed bedrooms await alongside a spacious master bedroom complete with walk-in closets and an en-suite bathroom featuring a luxurious combination of a large shower and tub. Additionally, a conveniently located laundry area on the bedroom level adds to the practicality of this home. (id:53047)
Property Details
|
MLS® Number
|
40546278 |
|
Property Type
|
Single Family |
|
Amenities Near By
|
Park, Playground, Schools, Shopping |
|
Community Features
|
School Bus |
|
Parking Space Total
|
2 |
Building
|
Bathroom Total
|
3 |
|
Bedrooms Above Ground
|
3 |
|
Bedrooms Total
|
3 |
|
Appliances
|
Dishwasher, Dryer, Refrigerator, Stove, Washer, Microwave Built-in |
|
Architectural Style
|
2 Level |
|
Basement Type
|
None |
|
Construction Style Attachment
|
Detached |
|
Cooling Type
|
Central Air Conditioning |
|
Exterior Finish
|
Vinyl Siding |
|
Half Bath Total
|
1 |
|
Heating Type
|
Forced Air |
|
Stories Total
|
2 |
|
Size Interior
|
1475 |
|
Type
|
House |
|
Utility Water
|
Municipal Water |
Parking
Land
|
Acreage
|
No |
|
Land Amenities
|
Park, Playground, Schools, Shopping |
|
Sewer
|
Municipal Sewage System |
|
Size Frontage
|
31 Ft |
|
Zoning Description
|
R1d-6 |
Rooms
| Level |
Type |
Length |
Width |
Dimensions |
|
Second Level |
Bedroom |
|
|
10'0'' x 11'0'' |
|
Second Level |
Bedroom |
|
|
12'0'' x 10'2'' |
|
Second Level |
4pc Bathroom |
|
|
6'0'' x 9'0'' |
|
Second Level |
Full Bathroom |
|
|
6'0'' x 8'5'' |
|
Second Level |
Primary Bedroom |
|
|
11'0'' x 6'6'' |
|
Main Level |
2pc Bathroom |
|
|
5'5'' x 5'0'' |
|
Main Level |
Kitchen |
|
|
10'0'' x 16'9'' |
|
Main Level |
Living Room |
|
|
12'5'' x 12'5'' |
https://www.realtor.ca/real-estate/26592654/18-witteveen-drive-brantford
