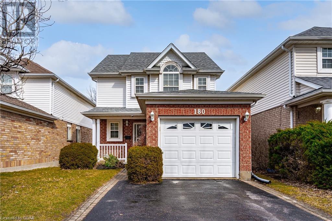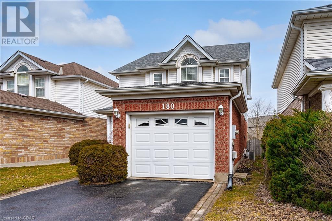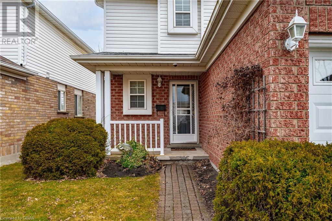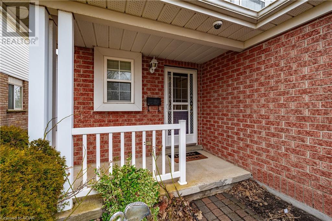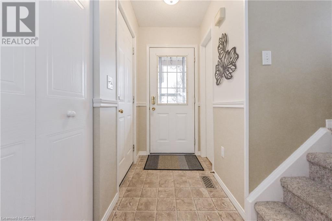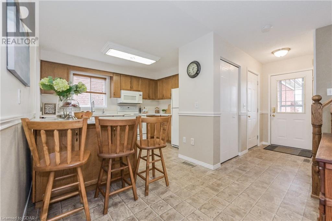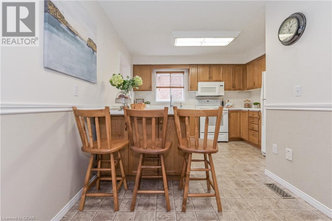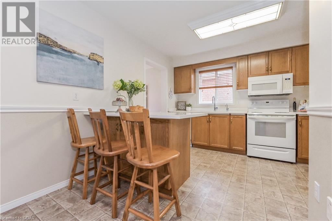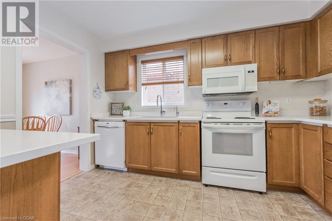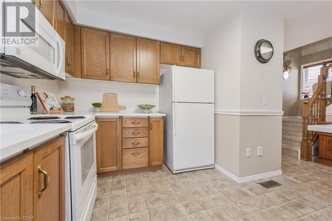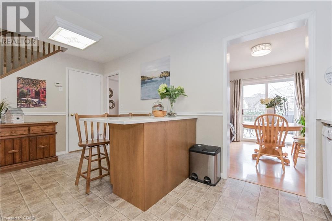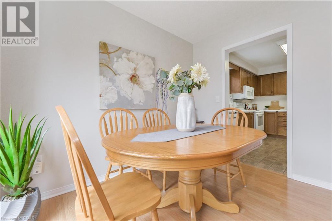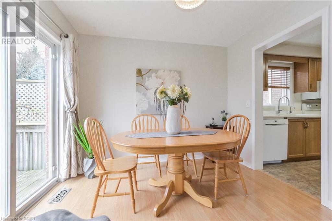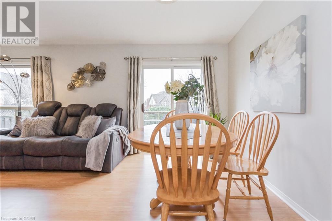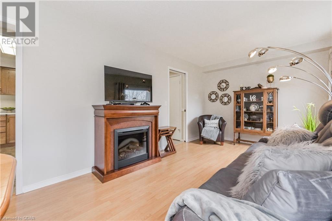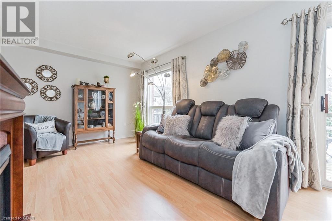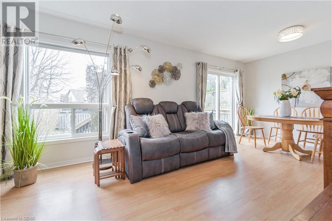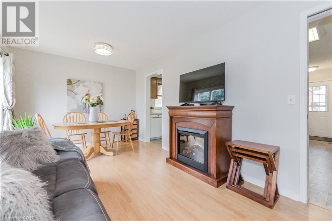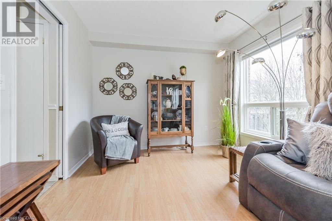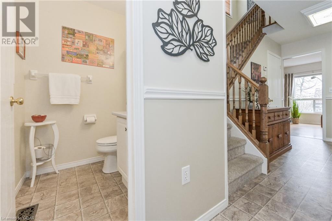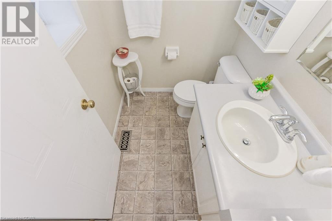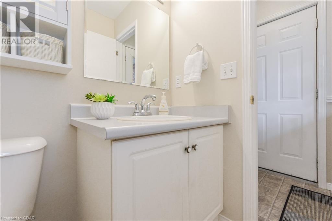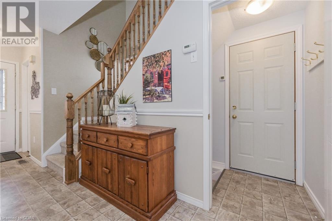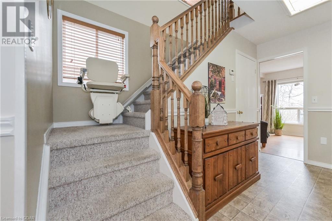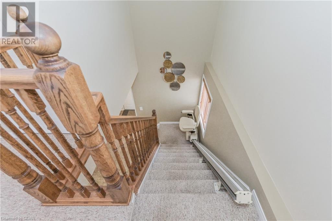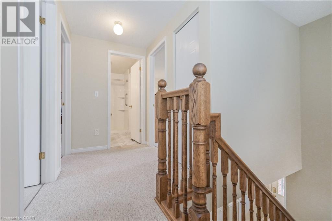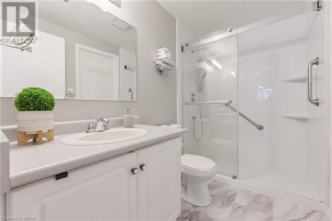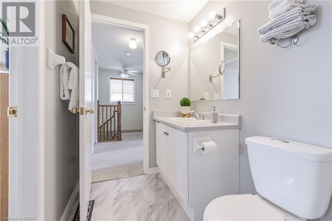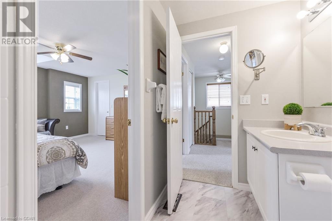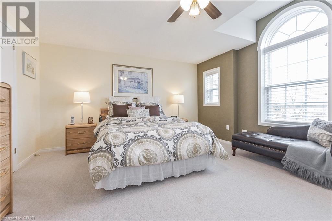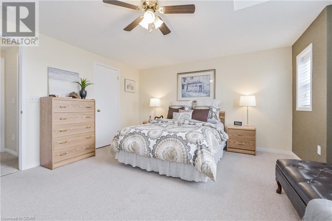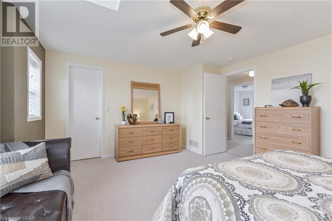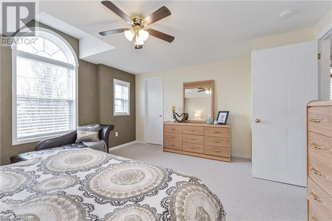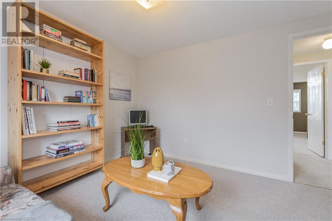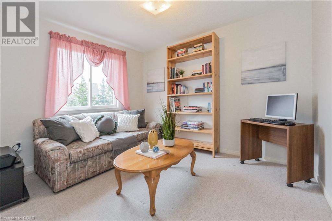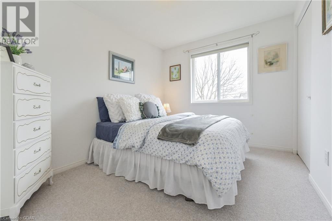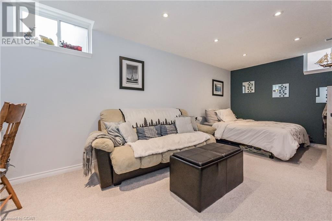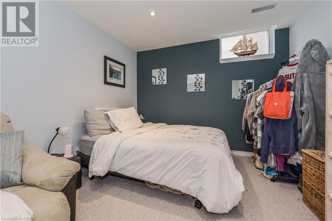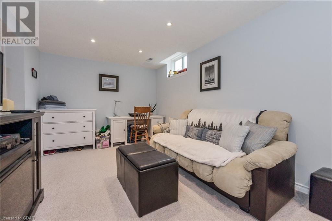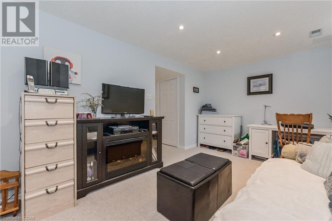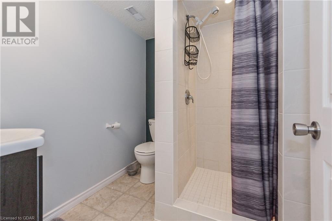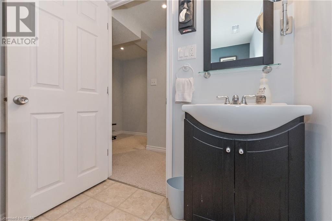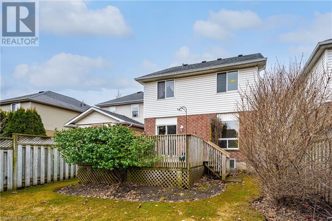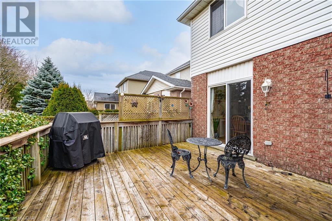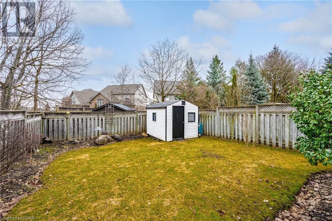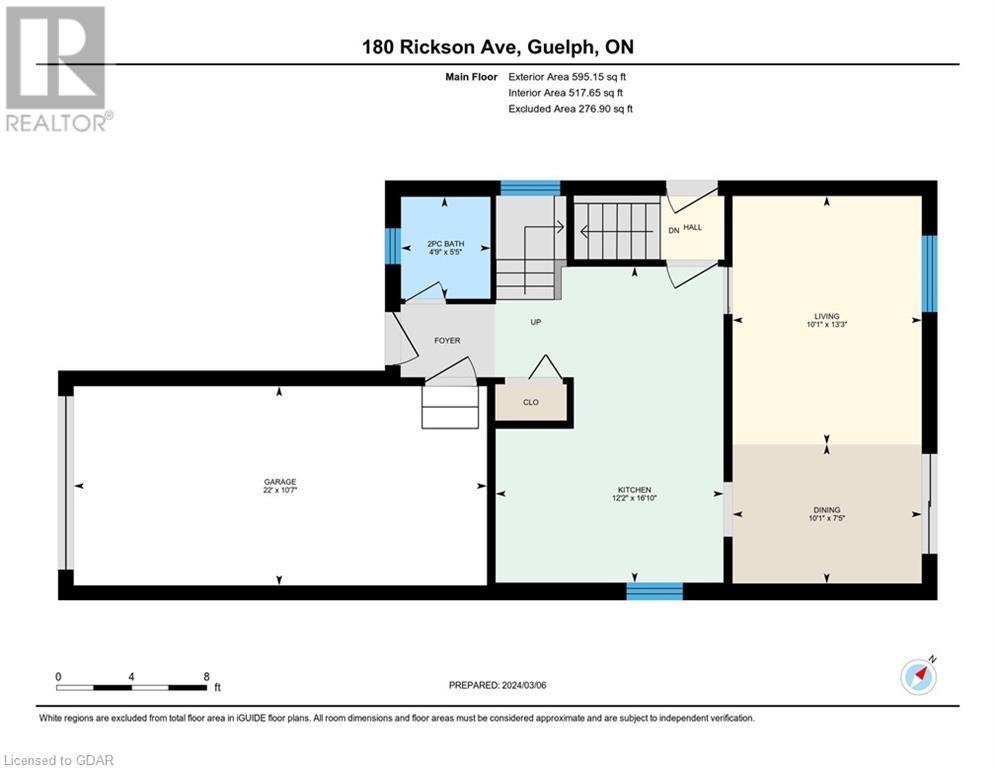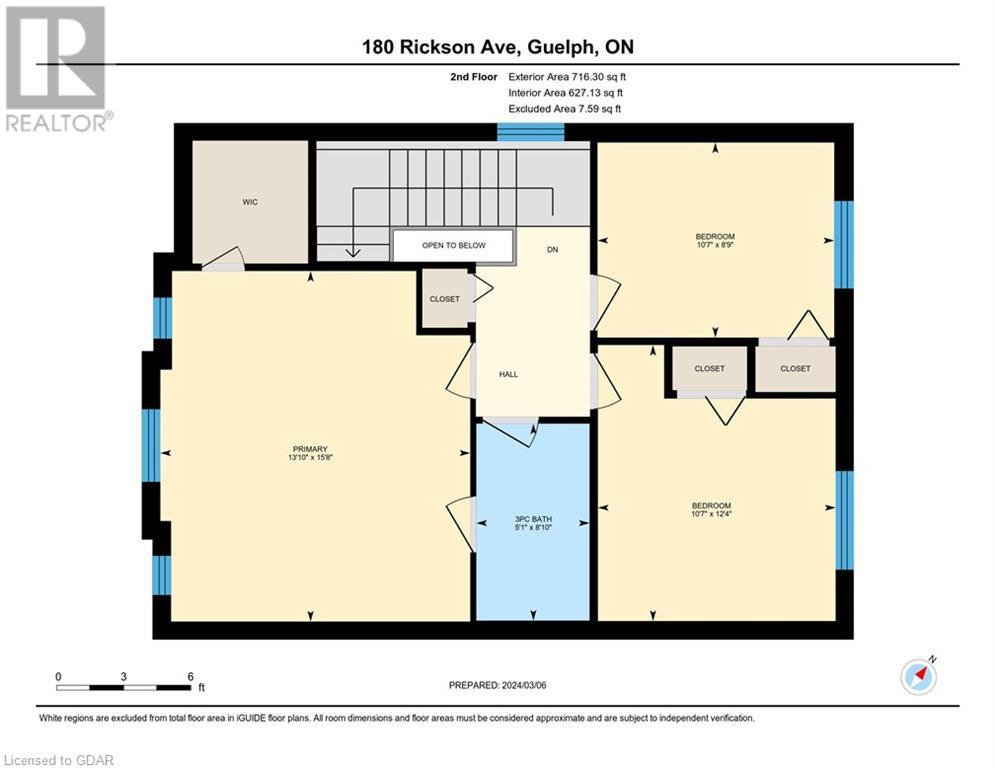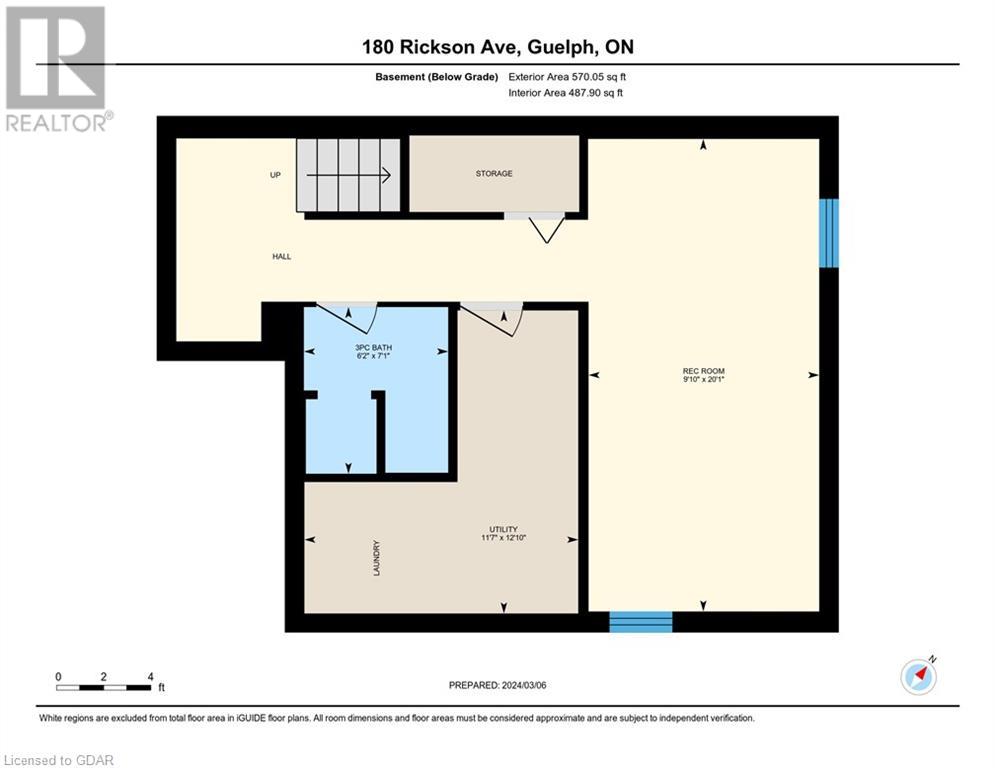180 Rickson Avenue Guelph, Ontario N1G 4Y6
$799,999
Perfect family or investment home near university, schools and amenities in Kortright West area directly across from Rickson Ridge Public School. Visit this well-maintained three bedroom, three bathroom detached home with finished basement and garage. This one-owner home emanates a sense of freshness and vibrancy. The main floor offers a spacious living room and dining area with large window and sliding door to quaint deck and fenced yard for the pets and kids to safely enjoy. The kitchen has a breakfast bar/island, plenty of cabinets and quartz countertops. Separate side door entrance to basement offers potential for separate living. The basement has been professionally finished to perfection with a recreation room for casual gatherings and three piece bath with walk-in shower. Upstairs are three bedrooms and a three piece bathroom with walk-in tiled shower. The primary bedroom is spacious with a walk in closet and access to main bath. This home is in a prime location with easy access to schools, university, parks, and transit, ensuring convenience at every turn. Whether you're hosting gatherings, unwinding in the backyard or exploring the nearby amenities, this home provides the ideal backdrop for south end living. Don't miss out on the opportunity to call this charming property your own! (id:53047)
Open House
This property has open houses!
1:00 pm
Ends at:3:00 pm
2:00 pm
Ends at:4:00 pm
Property Details
| MLS® Number | 40549156 |
| Property Type | Single Family |
| Neigbourhood | Hart Village |
| Amenities Near By | Park, Playground, Public Transit, Schools, Shopping |
| Community Features | School Bus |
| Equipment Type | None |
| Features | Paved Driveway, Automatic Garage Door Opener |
| Parking Space Total | 3 |
| Rental Equipment Type | None |
| Structure | Shed, Porch |
Building
| Bathroom Total | 3 |
| Bedrooms Above Ground | 3 |
| Bedrooms Total | 3 |
| Appliances | Central Vacuum, Dishwasher, Dryer, Water Softener, Washer, Microwave Built-in, Window Coverings, Garage Door Opener |
| Architectural Style | 2 Level |
| Basement Development | Finished |
| Basement Type | Full (finished) |
| Constructed Date | 1997 |
| Construction Style Attachment | Detached |
| Cooling Type | Central Air Conditioning |
| Exterior Finish | Brick, Vinyl Siding |
| Half Bath Total | 1 |
| Heating Fuel | Natural Gas |
| Heating Type | Forced Air |
| Stories Total | 2 |
| Size Interior | 1300 |
| Type | House |
| Utility Water | Municipal Water |
Parking
| Attached Garage |
Land
| Access Type | Highway Access |
| Acreage | No |
| Fence Type | Fence |
| Land Amenities | Park, Playground, Public Transit, Schools, Shopping |
| Landscape Features | Landscaped |
| Sewer | Municipal Sewage System |
| Size Depth | 116 Ft |
| Size Frontage | 31 Ft |
| Size Total Text | Under 1/2 Acre |
| Zoning Description | R1d-2 |
Rooms
| Level | Type | Length | Width | Dimensions |
|---|---|---|---|---|
| Second Level | Bedroom | 12'4'' x 10'7'' | ||
| Second Level | Bedroom | 8'9'' x 10'7'' | ||
| Second Level | Primary Bedroom | 15'8'' x 13'10'' | ||
| Second Level | 3pc Bathroom | Measurements not available | ||
| Basement | Utility Room | 12'10'' x 11'7'' | ||
| Basement | 3pc Bathroom | Measurements not available | ||
| Basement | Recreation Room | 20'1'' x 9'10'' | ||
| Main Level | Other | 10'7'' x 22' | ||
| Main Level | Living Room | 13'3'' x 10'1'' | ||
| Main Level | Kitchen | 16'10'' x 12'1'' | ||
| Main Level | 2pc Bathroom | Measurements not available | ||
| Main Level | Dining Room | 7'5'' x 10'1'' |
https://www.realtor.ca/real-estate/26588211/180-rickson-avenue-guelph
Interested?
Contact us for more information
