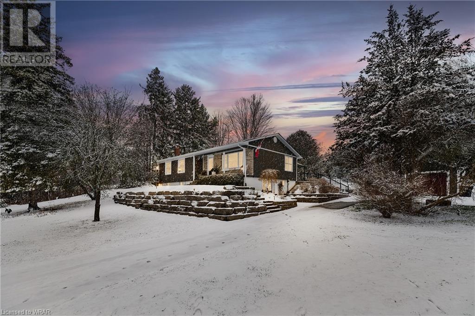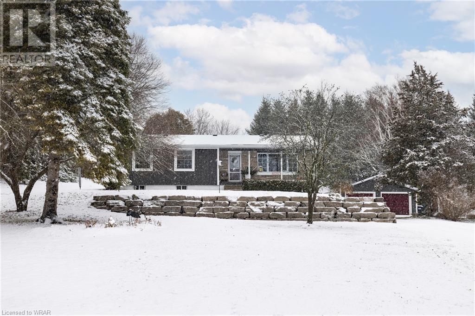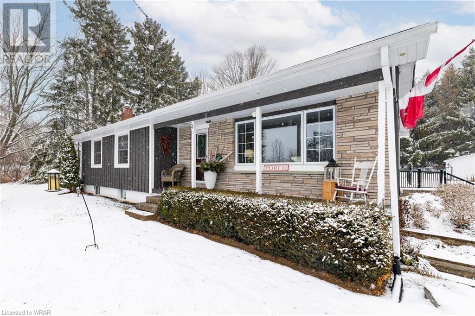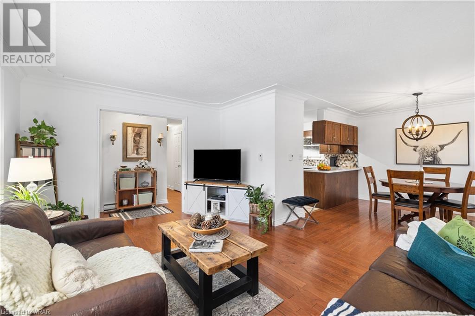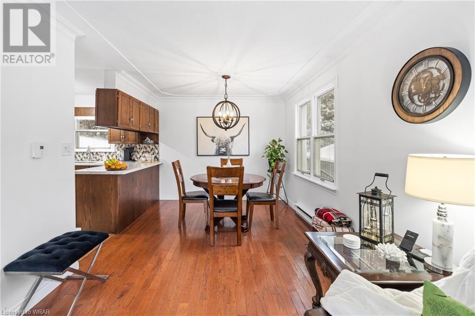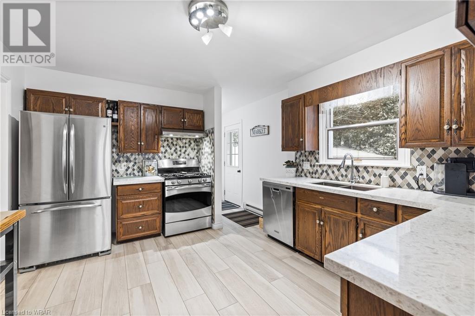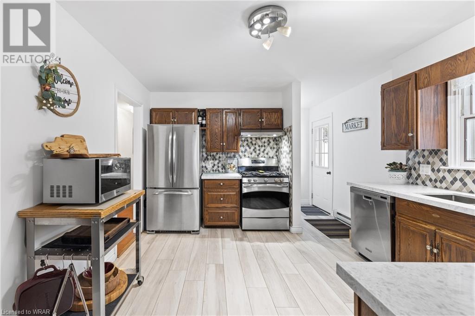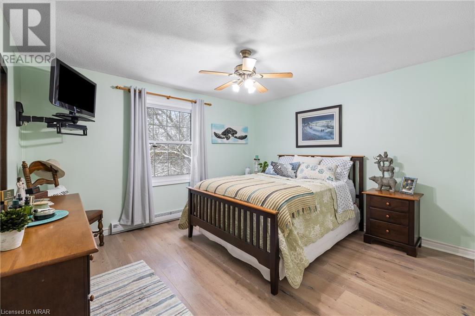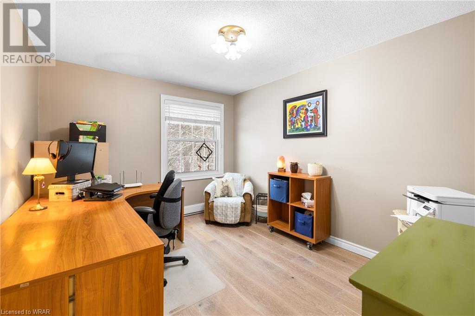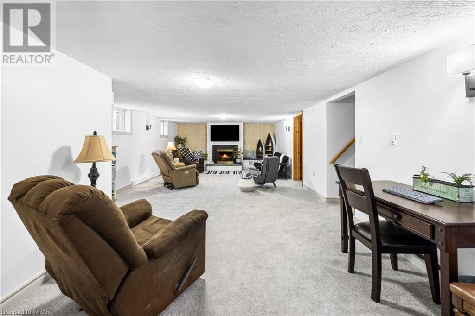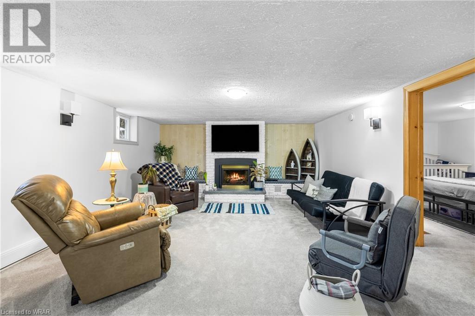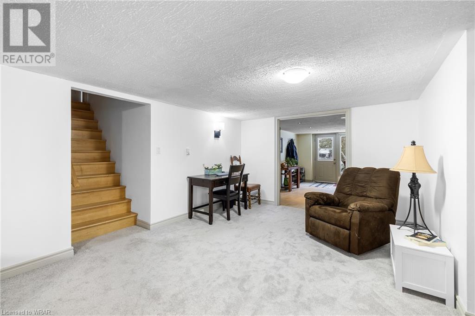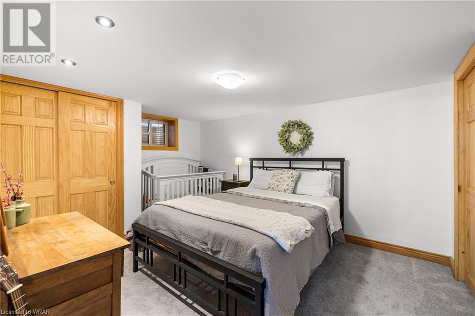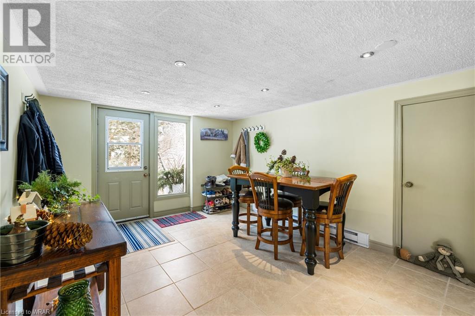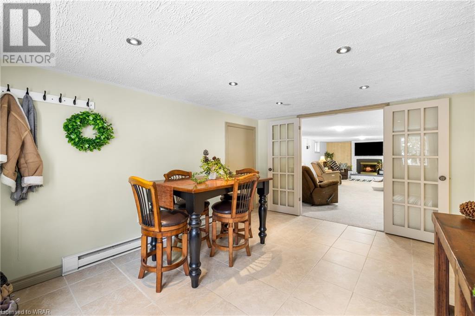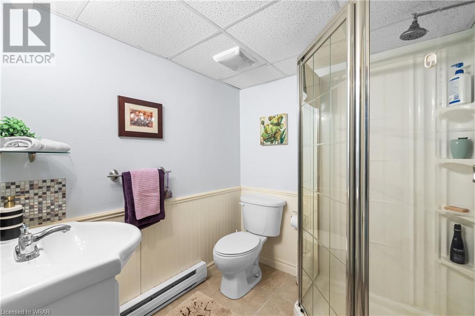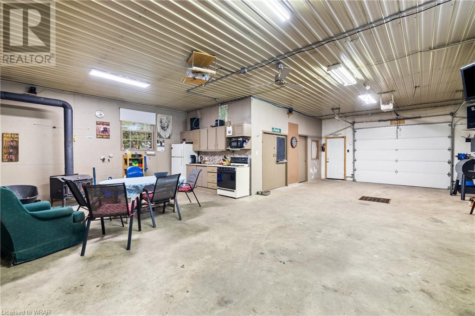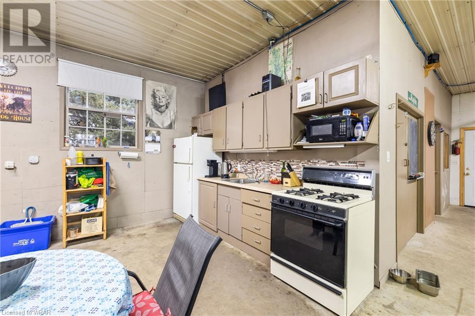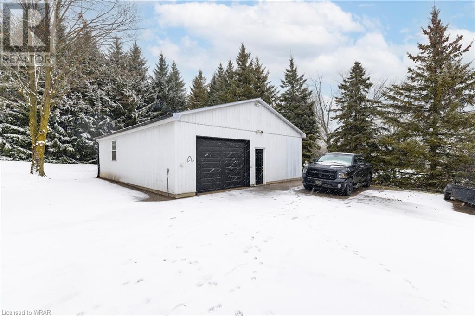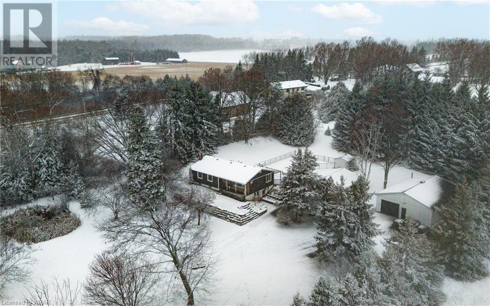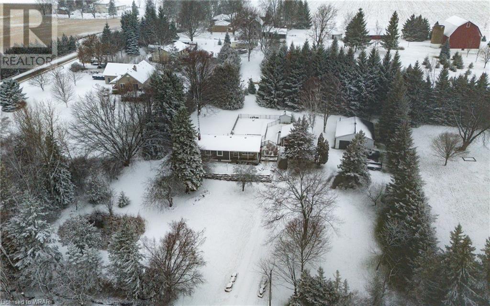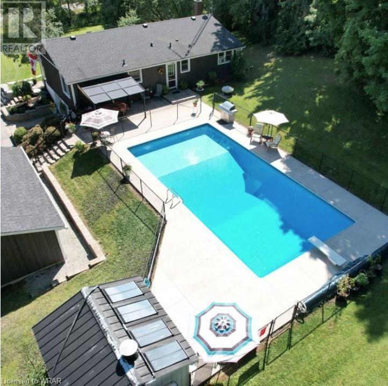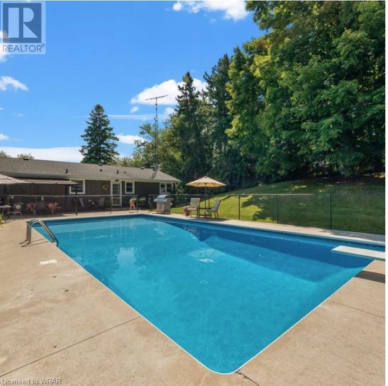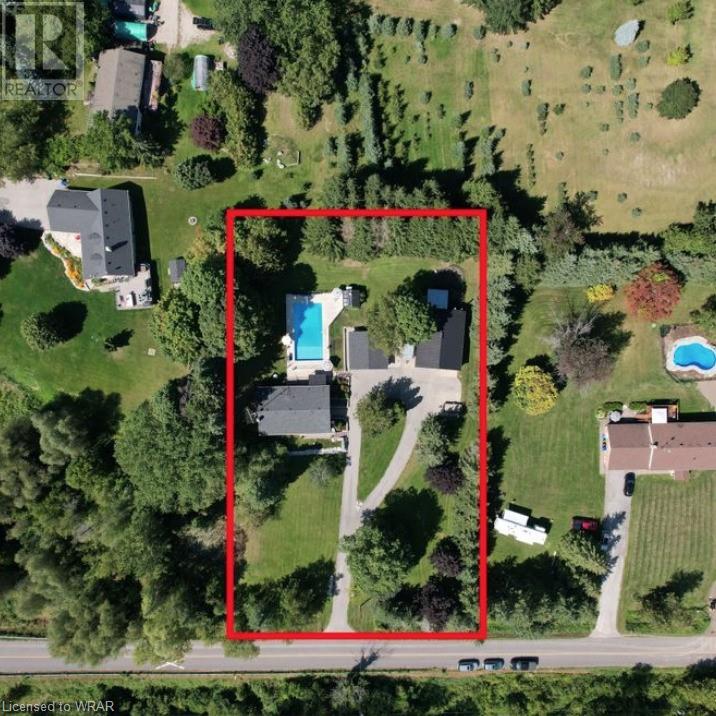4 Bedroom
2 Bathroom
1092
Bungalow
Window Air Conditioner
Baseboard Heaters
$1,295,000
Discover your dream retreat near Lake Simcoe! Welcome to a picturesque 3+1bed, 2-bath bungalow set on a tranquil 1-acre haven. Immerse yourself in nature's beauty, offering unparalleled tranquility. This home boasts a walkout basement and an expansive detached workshop spanning over 1000 sq ft with its own kitchen, perfect for your creative pursuits. With 2057 sq ft of finished space, a detached double car garage, an inviting inground pool secured by a fenced gate, a charming chicken coop, Invisible electric fence, this property is a sanctuary of comfort. Positioned in close proximity to Lake Simcoe, it invites you to embrace a lifestyle of serenity and leisure. Seize this opportunity to make your dream home a reality today! (id:53047)
Property Details
|
MLS® Number
|
40537820 |
|
Property Type
|
Single Family |
|
Amenities Near By
|
Beach, Golf Nearby, Place Of Worship |
|
Community Features
|
School Bus |
|
Features
|
Country Residential |
|
Parking Space Total
|
16 |
Building
|
Bathroom Total
|
2 |
|
Bedrooms Above Ground
|
3 |
|
Bedrooms Below Ground
|
1 |
|
Bedrooms Total
|
4 |
|
Appliances
|
Dishwasher, Dryer, Freezer, Microwave, Refrigerator, Washer, Range - Gas, Hood Fan, Window Coverings |
|
Architectural Style
|
Bungalow |
|
Basement Development
|
Finished |
|
Basement Type
|
Full (finished) |
|
Construction Style Attachment
|
Detached |
|
Cooling Type
|
Window Air Conditioner |
|
Foundation Type
|
Block |
|
Heating Fuel
|
Electric |
|
Heating Type
|
Baseboard Heaters |
|
Stories Total
|
1 |
|
Size Interior
|
1092 |
|
Type
|
House |
|
Utility Water
|
Drilled Well |
Parking
Land
|
Access Type
|
Road Access |
|
Acreage
|
No |
|
Land Amenities
|
Beach, Golf Nearby, Place Of Worship |
|
Sewer
|
Septic System |
|
Size Depth
|
250 Ft |
|
Size Frontage
|
200 Ft |
|
Size Total Text
|
1/2 - 1.99 Acres |
|
Zoning Description
|
A |
Rooms
| Level |
Type |
Length |
Width |
Dimensions |
|
Basement |
3pc Bathroom |
|
|
5'9'' x 6'6'' |
|
Basement |
Laundry Room |
|
|
7'8'' x 10'6'' |
|
Basement |
Storage |
|
|
6'11'' x 10'6'' |
|
Basement |
Family Room |
|
|
13'8'' x 10'9'' |
|
Basement |
Recreation Room |
|
|
29'5'' x 14'10'' |
|
Basement |
Bedroom |
|
|
13'6'' x 10'6'' |
|
Main Level |
4pc Bathroom |
|
|
Measurements not available |
|
Main Level |
Bedroom |
|
|
12'9'' x 10'7'' |
|
Main Level |
Bedroom |
|
|
9'8'' x 11'10'' |
|
Main Level |
Primary Bedroom |
|
|
13'4'' x 11'10'' |
|
Main Level |
Kitchen |
|
|
14'1'' x 11'11'' |
|
Main Level |
Dining Room |
|
|
9'6'' x 11'11'' |
|
Main Level |
Living Room |
|
|
15'11'' x 11'3'' |
https://www.realtor.ca/real-estate/26527594/1834-13th-line-bradford-west-gwillimbury
