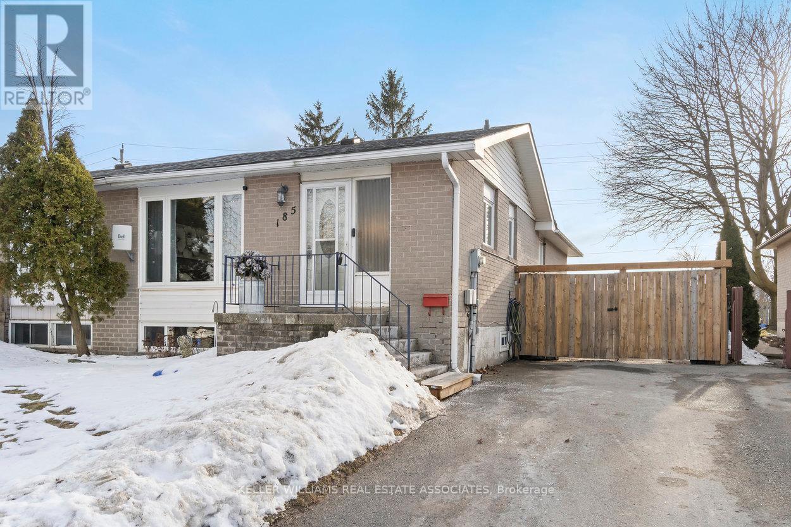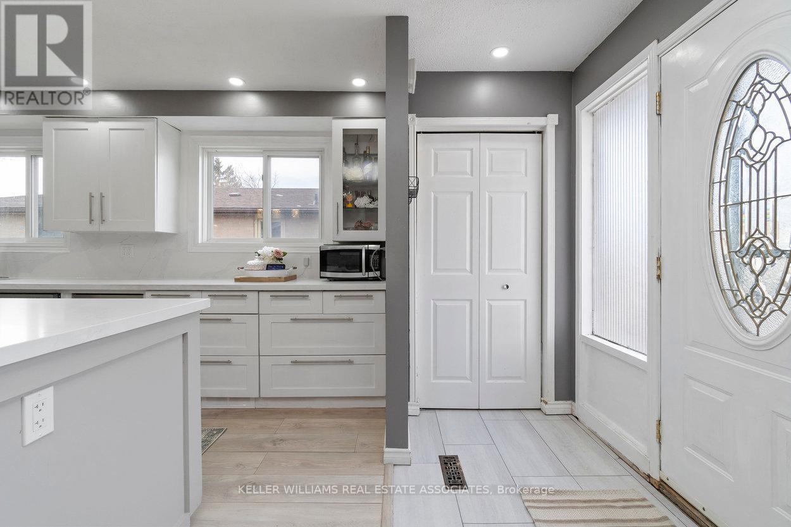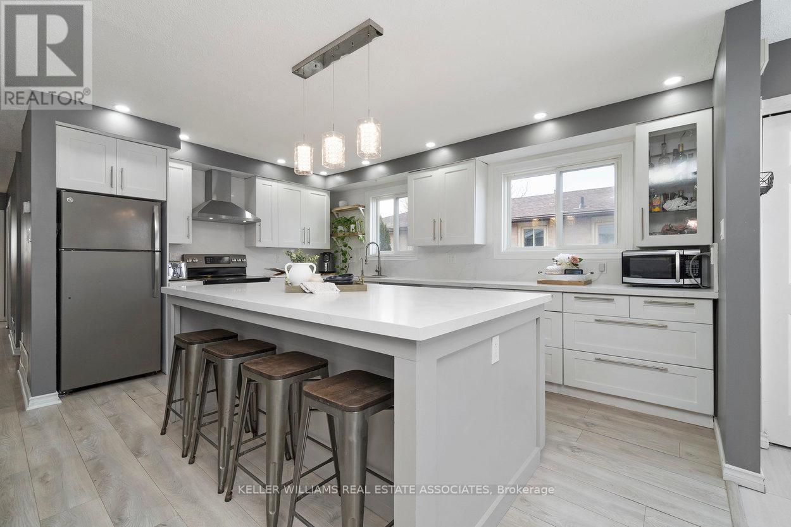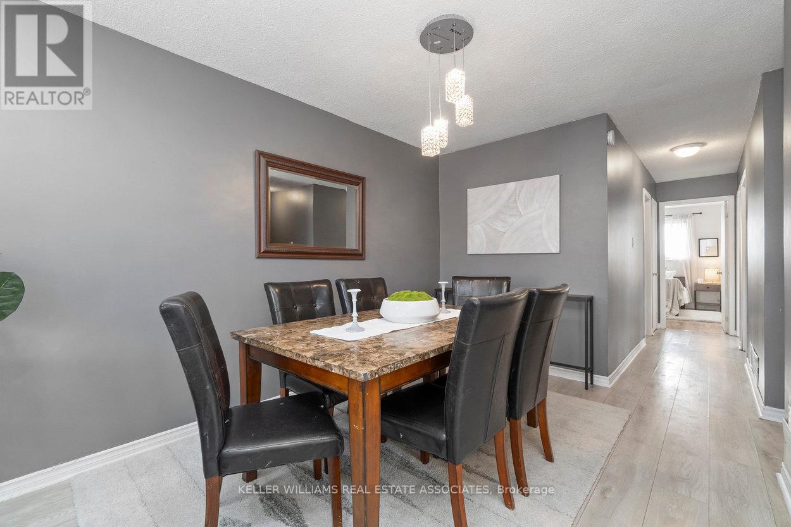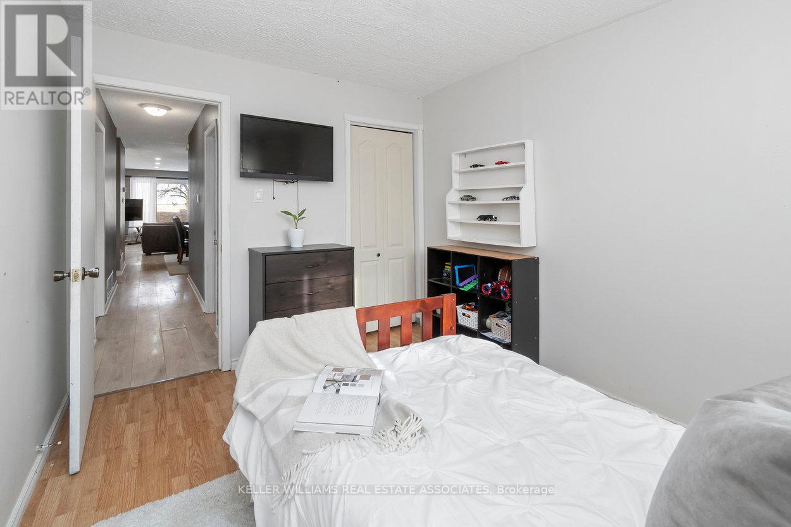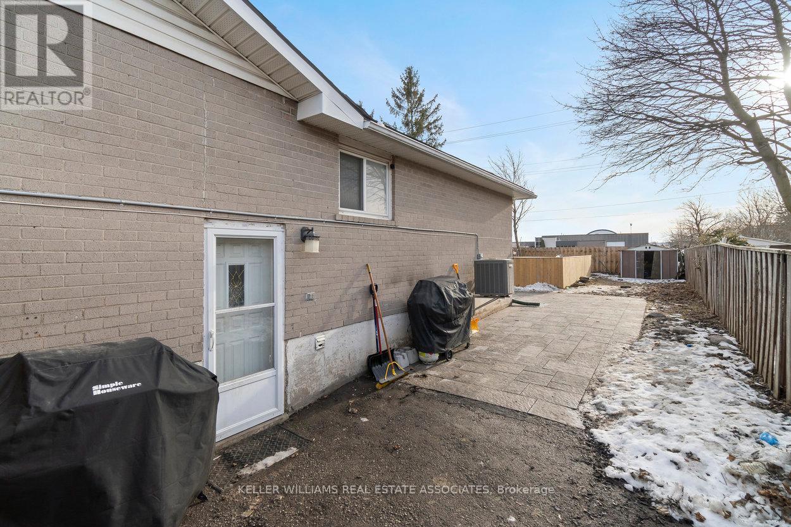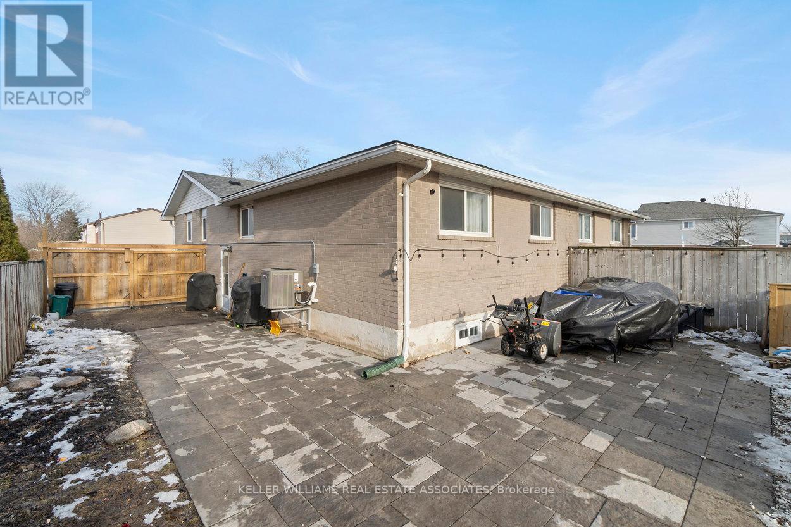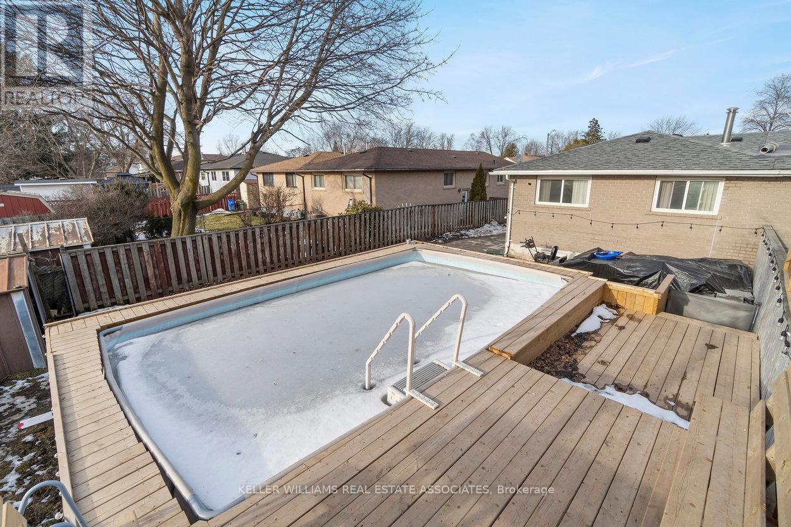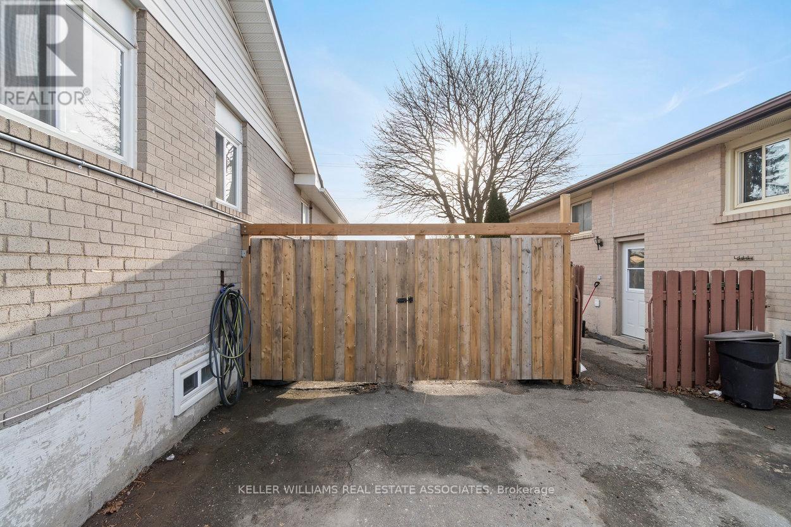185 Burbank Cres Orangeville, Ontario L9W 3H7
$729,000
Walk into this beautifully remodeled semi-detached bungalow showcasing a modernized custom kitchen that's sure to inspire your inner chef! Sleek quartz countertops & backsplash, top-of-the-line appliances, built-in wine fridge, every detail has been carefully curated for both style and functionality. Three bright spacious bedrooms on the main floor, perfect for your family. Extra space for a home office or cozy guest room in the basement including a finished rec room, utility room and second bathroom. A surprise backyard retreat awaits with a new 13x22 sparkling pool with decking for endless relaxation and enjoyment under the sun. Newly installed interlocking pavers in backyard, accompanied by a 6-foot fence featuring a swing gate to provide extra parking space in the backyard. Separate side door entrance. Close To Schools, Parks & Shopping.**** EXTRAS **** Electrical Updated in 2023, New A/C 2023, Custom Shelving in Utility Room, New Sod July 2023, Roof & Furnace 2022 (id:53047)
Open House
This property has open houses!
1:00 pm
Ends at:3:00 pm
Property Details
| MLS® Number | W8088546 |
| Property Type | Single Family |
| Community Name | Orangeville |
| Parking Space Total | 2 |
| Pool Type | Above Ground Pool |
Building
| Bathroom Total | 2 |
| Bedrooms Above Ground | 3 |
| Bedrooms Below Ground | 1 |
| Bedrooms Total | 4 |
| Architectural Style | Bungalow |
| Basement Development | Finished |
| Basement Type | N/a (finished) |
| Construction Style Attachment | Semi-detached |
| Cooling Type | Central Air Conditioning |
| Exterior Finish | Brick, Vinyl Siding |
| Heating Fuel | Natural Gas |
| Heating Type | Forced Air |
| Stories Total | 1 |
| Type | House |
Land
| Acreage | No |
| Size Irregular | 36 X 125 Ft |
| Size Total Text | 36 X 125 Ft |
Rooms
| Level | Type | Length | Width | Dimensions |
|---|---|---|---|---|
| Basement | Recreational, Games Room | 3.46 m | 6.05 m | 3.46 m x 6.05 m |
| Basement | Bedroom 4 | 5.52 m | 2.73 m | 5.52 m x 2.73 m |
| Main Level | Living Room | 4.03 m | 3.3 m | 4.03 m x 3.3 m |
| Main Level | Dining Room | 3.3 m | 3.3 m | 3.3 m x 3.3 m |
| Main Level | Kitchen | 4.68 m | 2.95 m | 4.68 m x 2.95 m |
| Main Level | Primary Bedroom | 4.43 m | 3.6 m | 4.43 m x 3.6 m |
| Main Level | Bedroom 2 | 2.15 m | 3.6 m | 2.15 m x 3.6 m |
| Main Level | Bedroom 3 | 3.6 m | 2.77 m | 3.6 m x 2.77 m |
https://www.realtor.ca/real-estate/26545428/185-burbank-cres-orangeville-orangeville
Interested?
Contact us for more information
