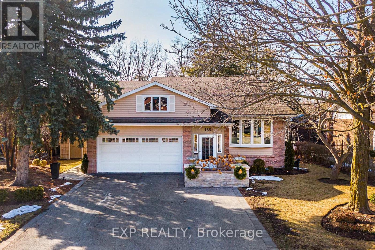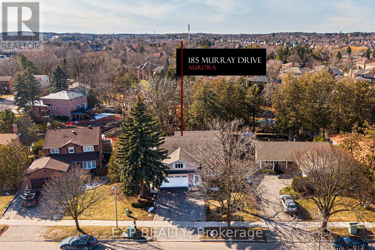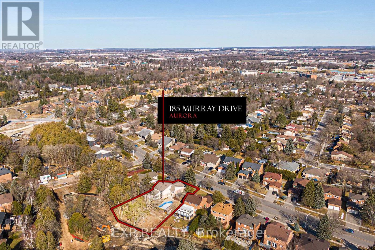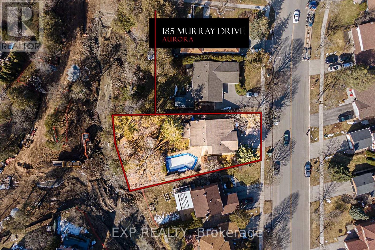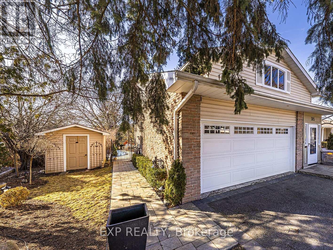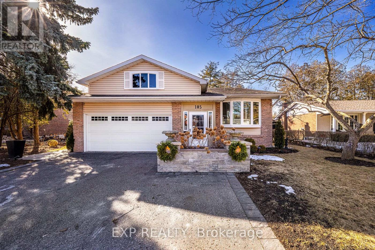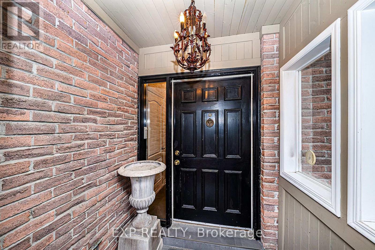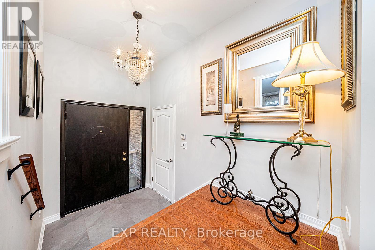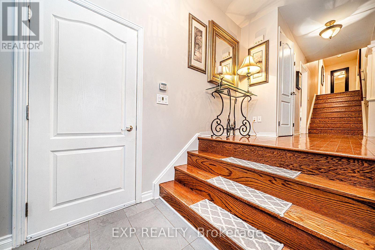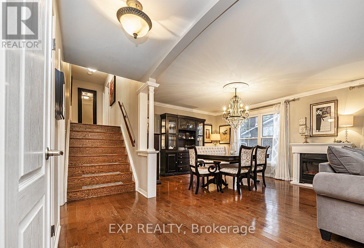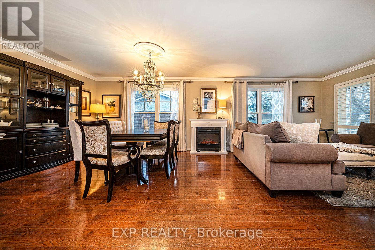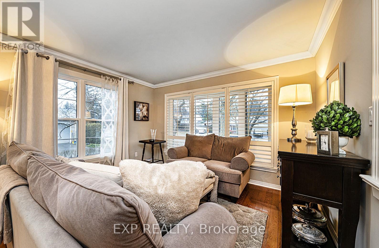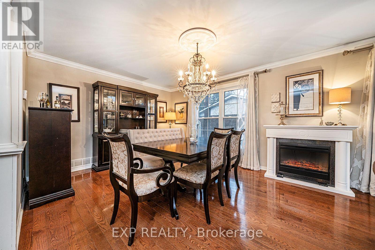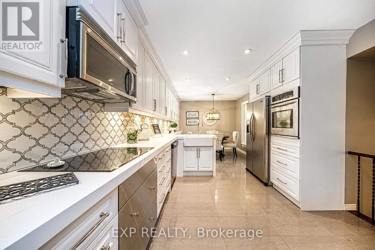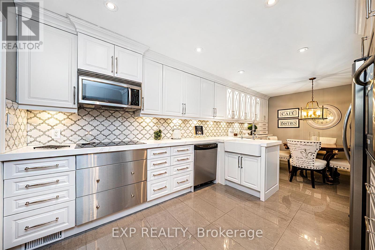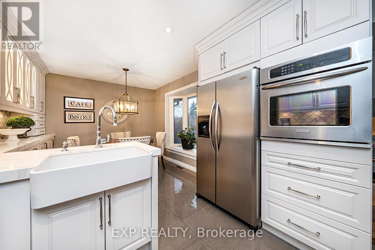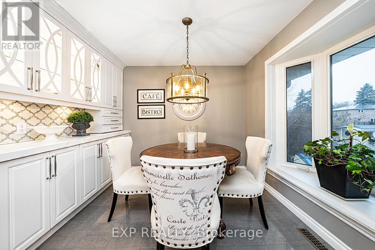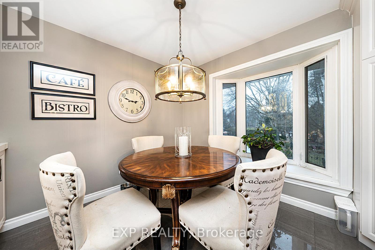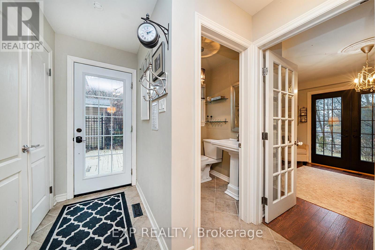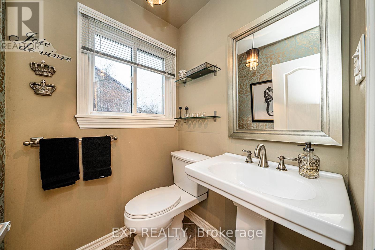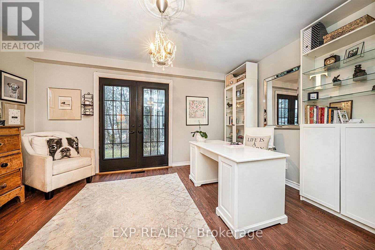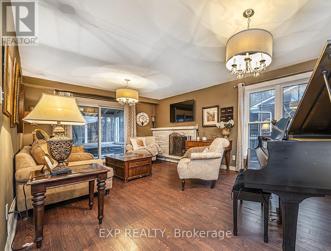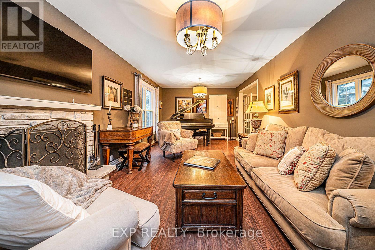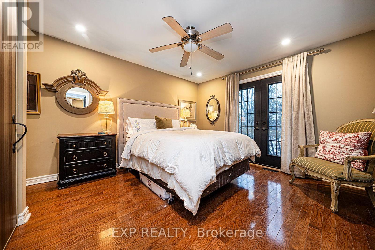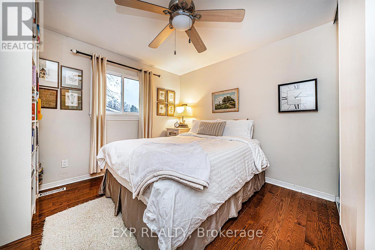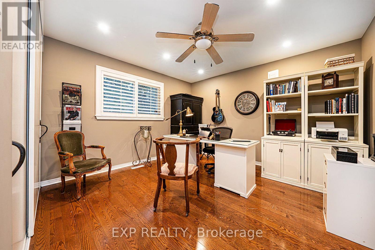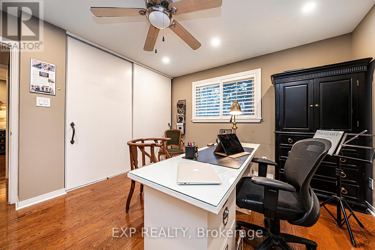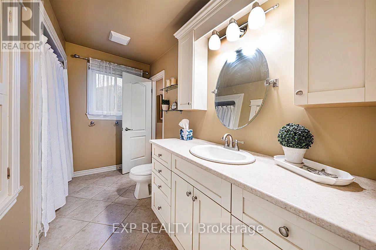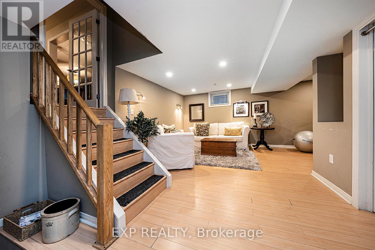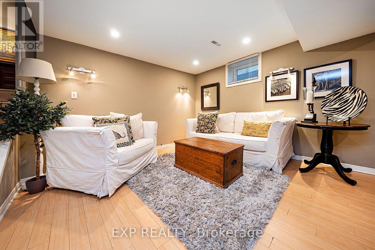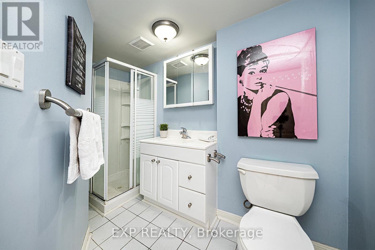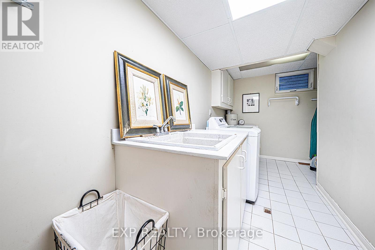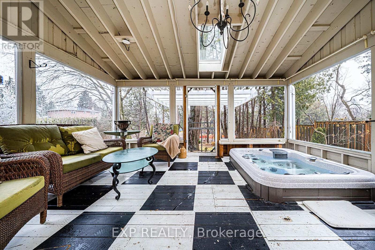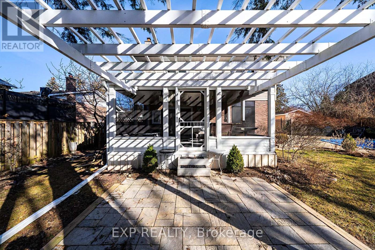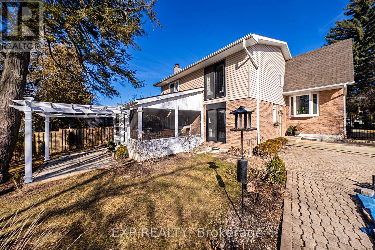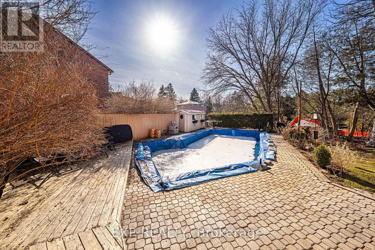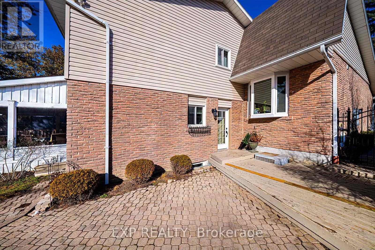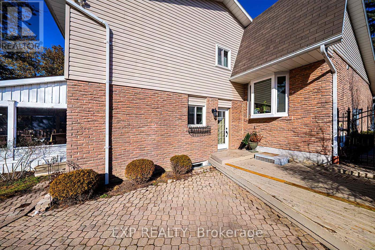5 Bedroom
3 Bathroom
Fireplace
Inground Pool
Central Air Conditioning
Forced Air
$1,575,000
Step Into This Detached Back-Split Oasis Nestled In The Heart Of Aurora. With A Refreshing Heated Pool And A Soothing Chiropractic Hot Tub, Relaxation Awaits You Right In Your Own Backyard With A Screened Porch. As You Pull Into The Driveway, You'll Notice The Convenience Of The Attached Garage, Offering Easy Access To Your Vehicle And Additional Storage Space. Inside, Discover Endless Levels Of Versatile Living Space, Perfect For Accommodating Your Unique Lifestyle. With 4+1 Bedrooms And 3 Bathrooms, There's Room For The Whole Family To Spread Out And Unwind. Located In A Desirable Neighborhood, This Home Is Surrounded By Excellent Schools And Picturesque Parks, Making It An Ideal Choice For Families Seeking Both Convenience And Tranquility. Don't Miss Out On The Opportunity To Make This House Your Forever Home. Schedule A Viewing Today And Experience The Charm And Comfort That Awaits You At 185 Murray Drive.**** EXTRAS **** Meticulously Newly Landscaped, With Interlocking, Wrought Iron Gate, New Pergola & New Screens On The Covered Porch/Muskoka Room. (id:53047)
Property Details
|
MLS® Number
|
N8110570 |
|
Property Type
|
Single Family |
|
Neigbourhood
|
Regency Acres |
|
Community Name
|
Aurora Highlands |
|
Amenities Near By
|
Hospital, Park, Schools |
|
Parking Space Total
|
5 |
|
Pool Type
|
Inground Pool |
Building
|
Bathroom Total
|
3 |
|
Bedrooms Above Ground
|
4 |
|
Bedrooms Below Ground
|
1 |
|
Bedrooms Total
|
5 |
|
Basement Development
|
Finished |
|
Basement Type
|
N/a (finished) |
|
Construction Style Attachment
|
Detached |
|
Construction Style Split Level
|
Backsplit |
|
Cooling Type
|
Central Air Conditioning |
|
Exterior Finish
|
Brick, Vinyl Siding |
|
Fireplace Present
|
Yes |
|
Heating Fuel
|
Natural Gas |
|
Heating Type
|
Forced Air |
|
Type
|
House |
Parking
Land
|
Acreage
|
No |
|
Land Amenities
|
Hospital, Park, Schools |
|
Size Irregular
|
60.9 X 166.27 Ft ; 170.76 X 28.20 X 68.28 X 166.27 X 60.65 |
|
Size Total Text
|
60.9 X 166.27 Ft ; 170.76 X 28.20 X 68.28 X 166.27 X 60.65 |
|
Surface Water
|
River/stream |
Rooms
| Level |
Type |
Length |
Width |
Dimensions |
|
Basement |
Recreational, Games Room |
7.9 m |
3.4 m |
7.9 m x 3.4 m |
|
Basement |
Bedroom 5 |
6.7 m |
4.1 m |
6.7 m x 4.1 m |
|
Basement |
Laundry Room |
3.9 m |
1.8 m |
3.9 m x 1.8 m |
|
Lower Level |
Office |
4.6 m |
3.1 m |
4.6 m x 3.1 m |
|
Lower Level |
Family Room |
3.8 m |
6.8 m |
3.8 m x 6.8 m |
|
Main Level |
Living Room |
3.7 m |
3.8 m |
3.7 m x 3.8 m |
|
Main Level |
Dining Room |
3.7 m |
4.1 m |
3.7 m x 4.1 m |
|
Main Level |
Kitchen |
3.2 m |
6.3 m |
3.2 m x 6.3 m |
|
Upper Level |
Primary Bedroom |
4.5 m |
3.8 m |
4.5 m x 3.8 m |
|
Upper Level |
Bedroom 2 |
3.3 m |
3.8 m |
3.3 m x 3.8 m |
|
Upper Level |
Bedroom 3 |
3.9 m |
3.2 m |
3.9 m x 3.2 m |
Utilities
|
Sewer
|
Installed |
|
Natural Gas
|
Installed |
|
Electricity
|
Installed |
|
Cable
|
Available |
https://www.realtor.ca/real-estate/26577393/185-murray-dr-aurora-aurora-highlands
