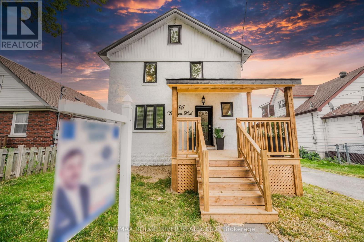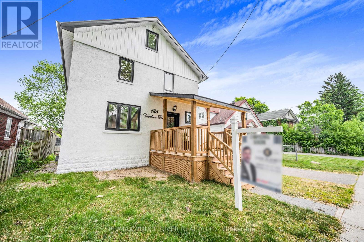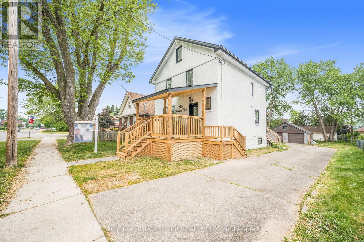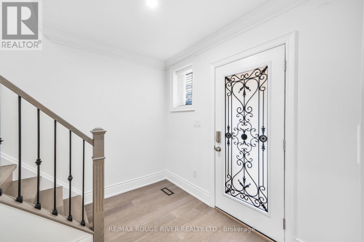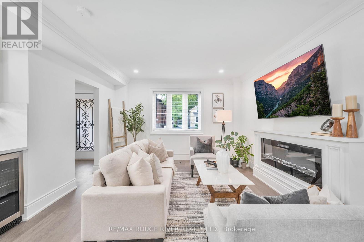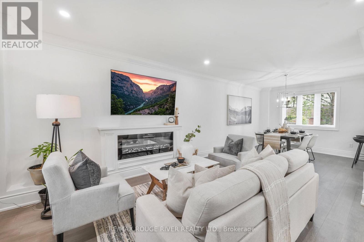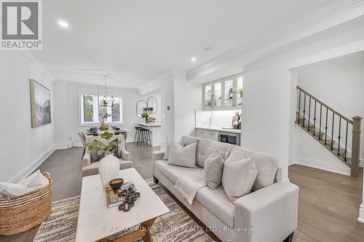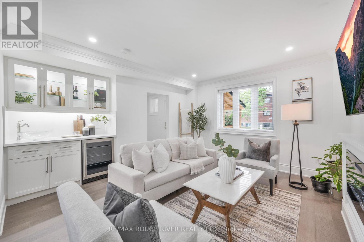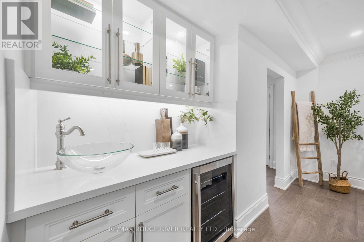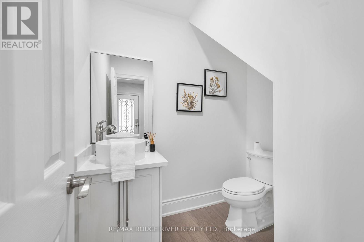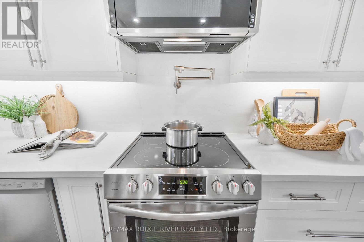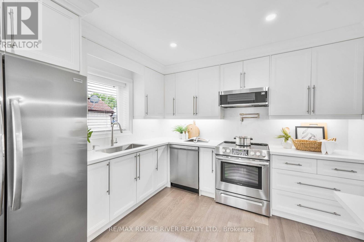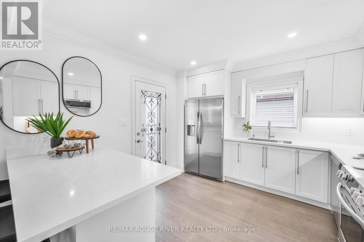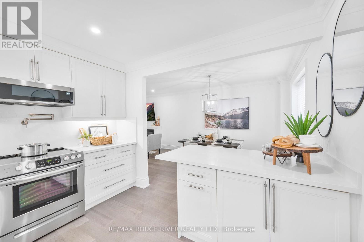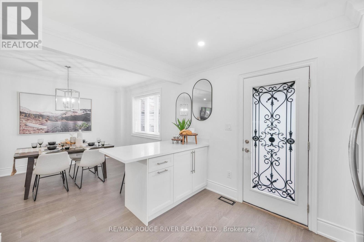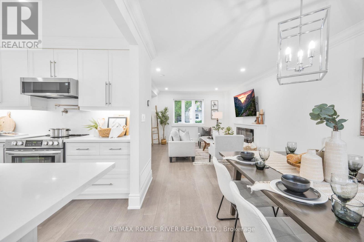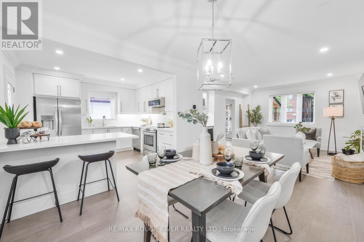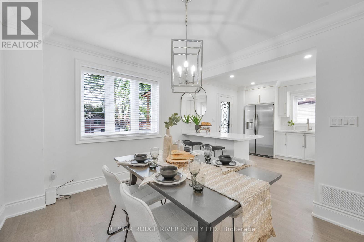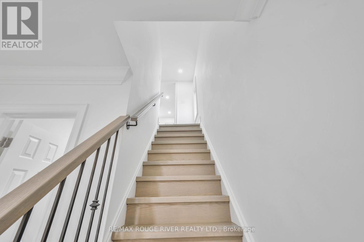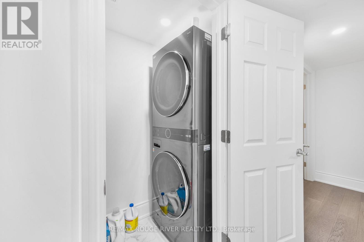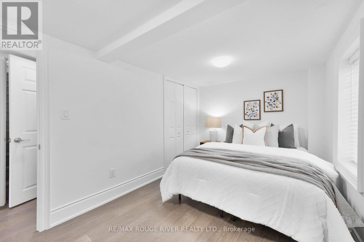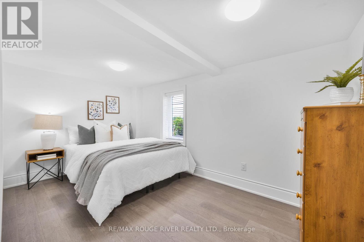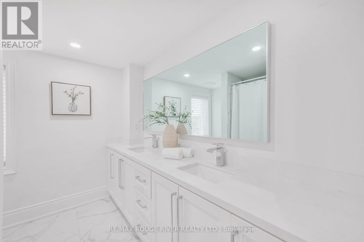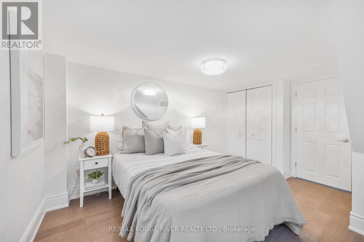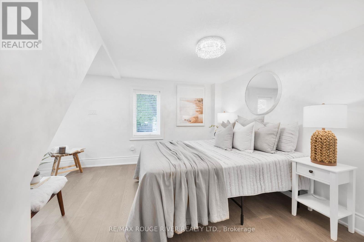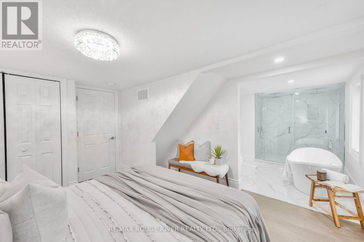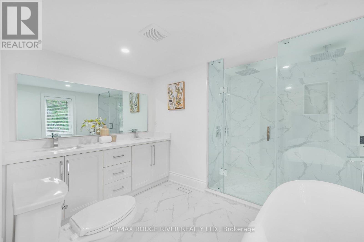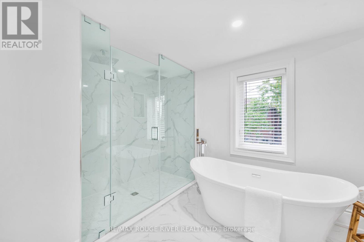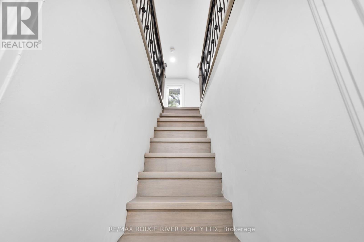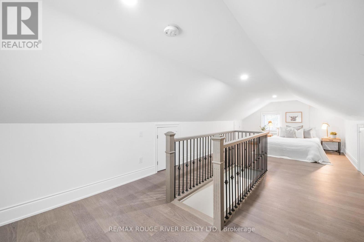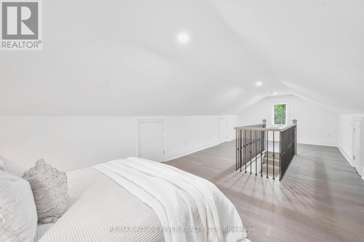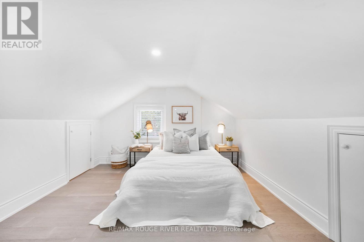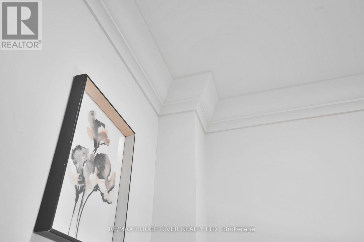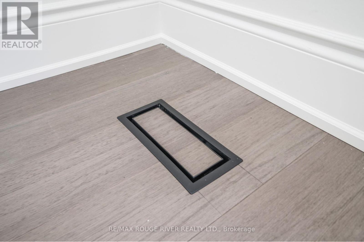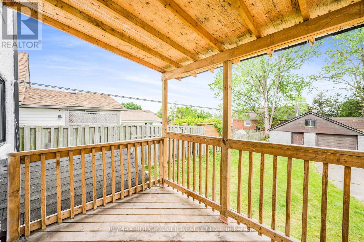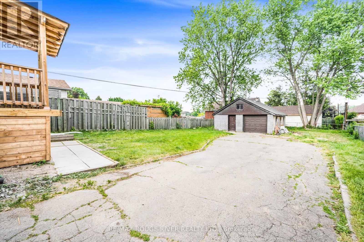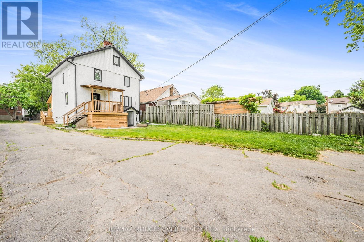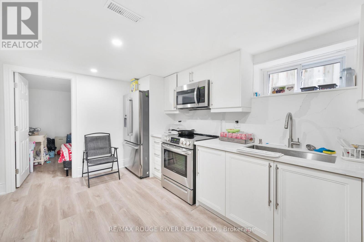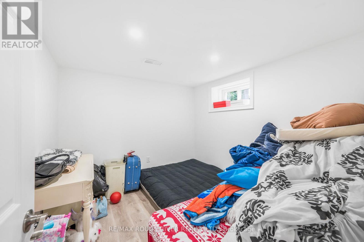4 Bedroom
4 Bathroom
Central Air Conditioning
Forced Air
$899,900
This home has been completely renovated including the basement suite w/ separate entrance. New framing, plumbing, wiring (200 amp panel), furnace & a/c. Bright & open m/f offering a kitchen w/ 36"" fridge w/ water & ice dispenser, large farmhouse sink, dishwasher, pot filler & glass top slide in range w/ A/R microwave. Quartz counters & backsplash, island, pullout garbage & spice rack w/ all cabinets upgraded w/ crown moulding. Dining room combined w/ family room w/ 50"" linear f/p & wet bar w/ glass cabinets, glass vessel sink & b/i beverage fridge. M/F has 7"" crown moulding & led pot lights throughout as well as a 2pc. bathroom. Primary has been converted to make a large, spa like ensuite with huge shower (2 rain heads) & free standing tub. It also has a double vanity w/ quartz counters & undermount sinks. 3rd bedroom in loft would also make for a great office space/studio. Basement suite has 1 bedroom, laundry, 4pc., living room & has also been completely renovated including kitchen.**** EXTRAS **** New roof on the main house. Could potentially convert 2 story garage into a self contained guesthouse which would potentially provide 3 rental units or one house with 2 rental units. With triplex zoning the possibilities are endless! (id:53047)
Open House
This property has open houses!
Starts at:
2:00 pm
Ends at:
4:00 pm
Property Details
|
MLS® Number
|
E8121358 |
|
Property Type
|
Single Family |
|
Community Name
|
Central |
|
Amenities Near By
|
Park, Place Of Worship, Public Transit, Schools |
|
Community Features
|
Community Centre |
|
Parking Space Total
|
6 |
Building
|
Bathroom Total
|
4 |
|
Bedrooms Above Ground
|
3 |
|
Bedrooms Below Ground
|
1 |
|
Bedrooms Total
|
4 |
|
Basement Features
|
Apartment In Basement, Separate Entrance |
|
Basement Type
|
N/a |
|
Construction Style Attachment
|
Detached |
|
Cooling Type
|
Central Air Conditioning |
|
Exterior Finish
|
Stucco |
|
Heating Fuel
|
Natural Gas |
|
Heating Type
|
Forced Air |
|
Stories Total
|
3 |
|
Type
|
House |
Parking
Land
|
Acreage
|
No |
|
Land Amenities
|
Park, Place Of Worship, Public Transit, Schools |
|
Size Irregular
|
47 X 139 Ft |
|
Size Total Text
|
47 X 139 Ft |
Rooms
| Level |
Type |
Length |
Width |
Dimensions |
|
Second Level |
Primary Bedroom |
3.6 m |
4.3 m |
3.6 m x 4.3 m |
|
Second Level |
Bedroom 2 |
4.21 m |
2.68 m |
4.21 m x 2.68 m |
|
Second Level |
Laundry Room |
|
|
Measurements not available |
|
Third Level |
Bedroom 3 |
8.14 m |
3.51 m |
8.14 m x 3.51 m |
|
Basement |
Kitchen |
4.45 m |
2.83 m |
4.45 m x 2.83 m |
|
Basement |
Living Room |
5.3 m |
3.26 m |
5.3 m x 3.26 m |
|
Basement |
Bedroom 4 |
3.14 m |
2.74 m |
3.14 m x 2.74 m |
|
Basement |
Laundry Room |
|
|
Measurements not available |
|
Main Level |
Kitchen |
3.51 m |
3.44 m |
3.51 m x 3.44 m |
|
Main Level |
Dining Room |
3.39 m |
3.17 m |
3.39 m x 3.17 m |
|
Main Level |
Living Room |
4.39 m |
3.17 m |
4.39 m x 3.17 m |
|
Main Level |
Foyer |
2.77 m |
2.59 m |
2.77 m x 2.59 m |
Utilities
|
Sewer
|
Installed |
|
Natural Gas
|
Installed |
|
Electricity
|
Installed |
|
Cable
|
Installed |
https://www.realtor.ca/real-estate/26592462/185-verdun-rd-oshawa-central
