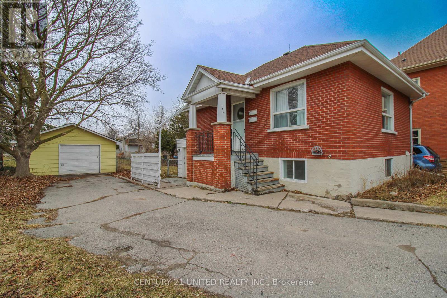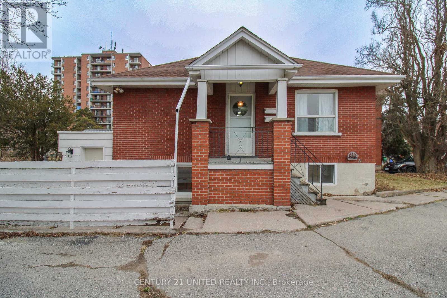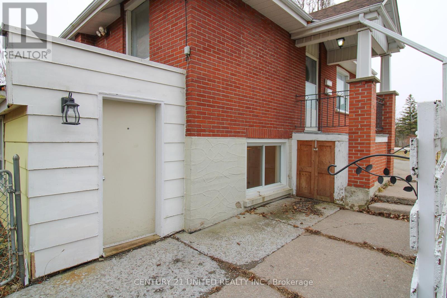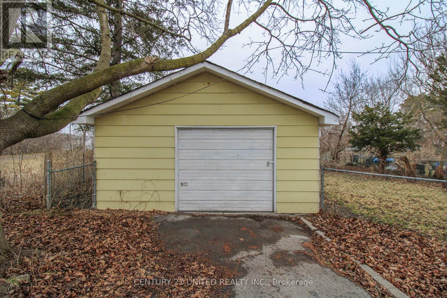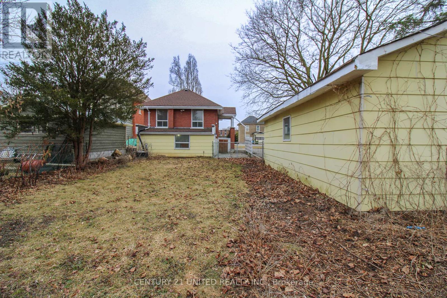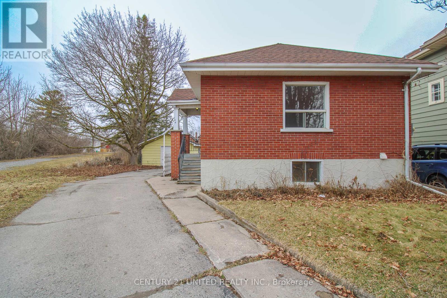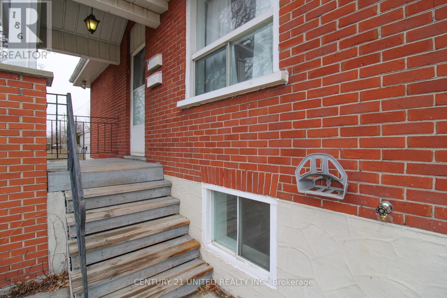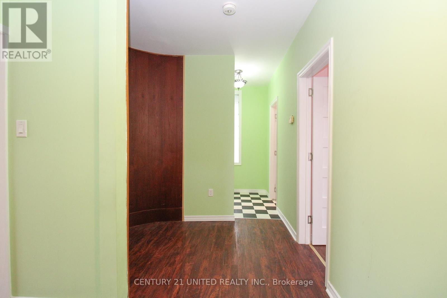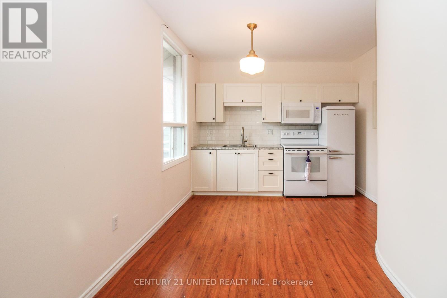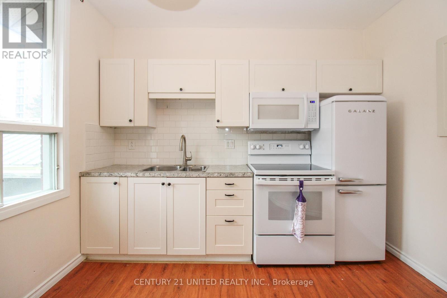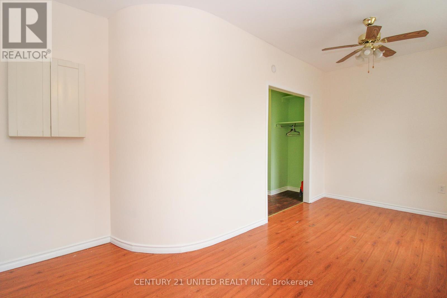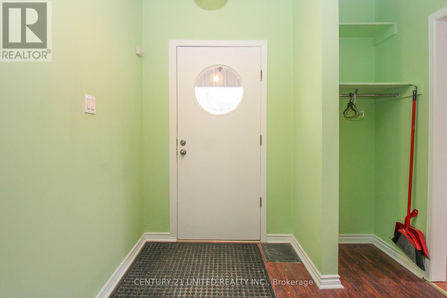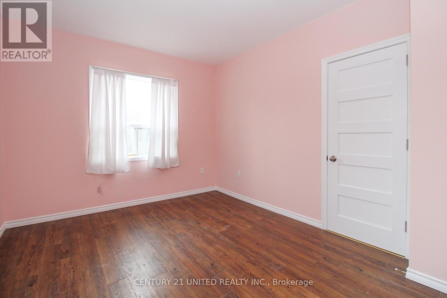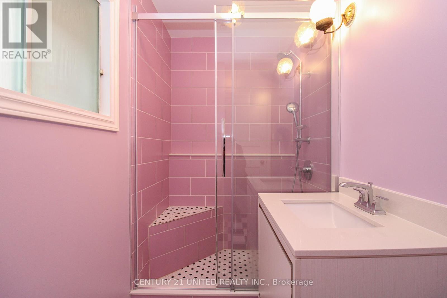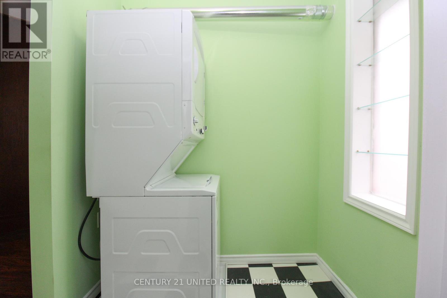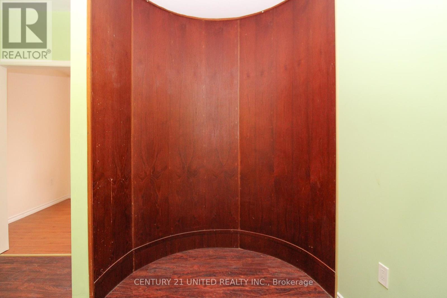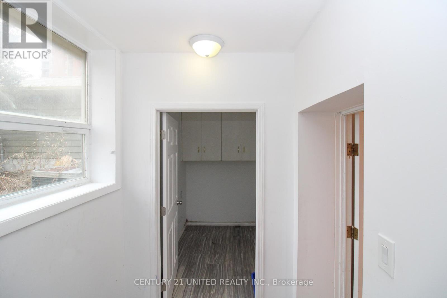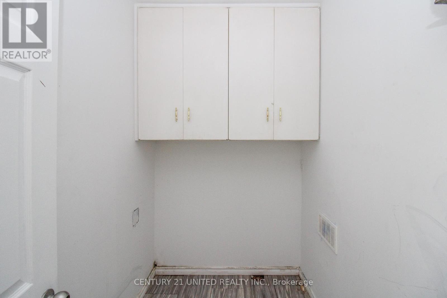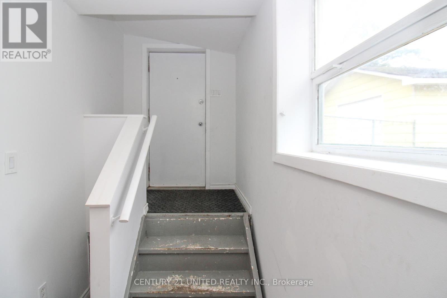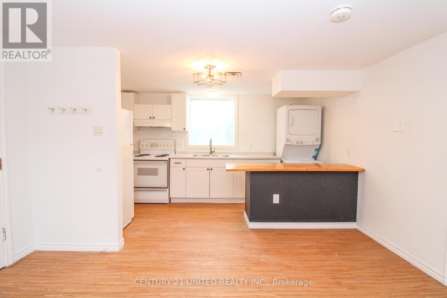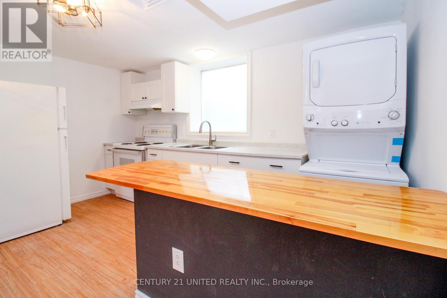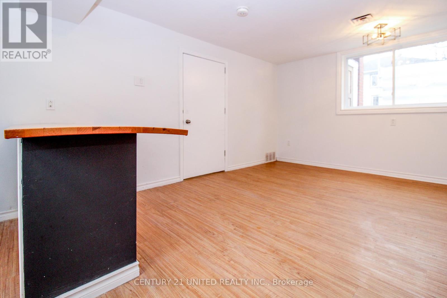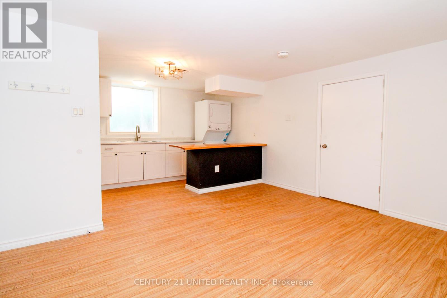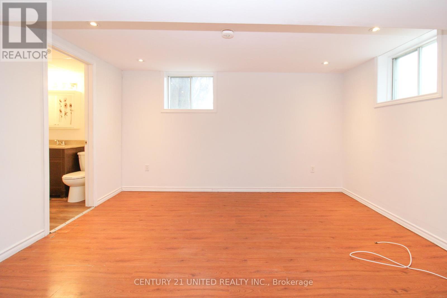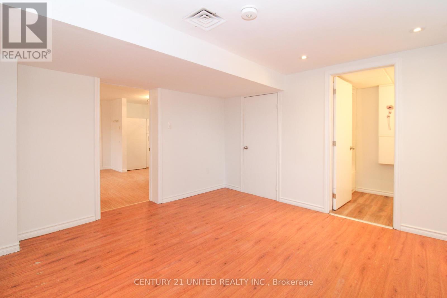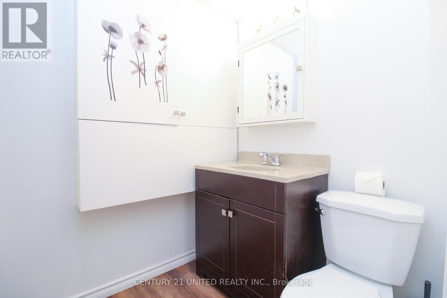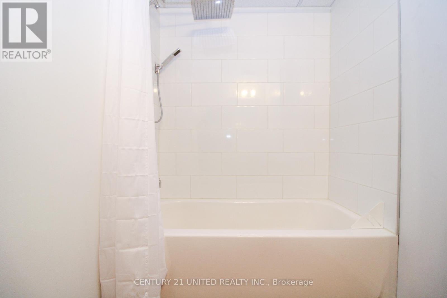186 Westcott St Peterborough, Ontario K9J 2G8
$499,900
LEGAL SECONDARY SUITE. 186 Westcott St is located in a great downtown location within walking distance to all amenities and Little Lake/DelCrary Park. This solid brick bungalow offers two separate units making it the perfect investment opportunity or starter home. The main floor features an updated kitchen and bath, fresh paint, good sized bedroom and laundry. The lower level includes one bedroom, open concept kitchen/living room, full bath, laundry and storage. Both units are currently vacant so you can pick your tenants. Large detached garage (24' x 17') and all appliances included. Immediate possession available.**** EXTRAS **** Lot Irregularities: 55.84 ft x 48.80 ft x 5.45 ft x 100.47 ft x 8.56 ft x 88.76 ft x 2.72 ft x 43.68ft x 4.23 ft x 4.40 ft. (id:53047)
Open House
This property has open houses!
12:00 pm
Ends at:2:00 pm
1:00 pm
Ends at:3:00 pm
Property Details
| MLS® Number | X8121584 |
| Property Type | Single Family |
| Community Name | Downtown |
| Amenities Near By | Hospital, Marina, Park, Place Of Worship, Public Transit |
| Parking Space Total | 4 |
Building
| Bathroom Total | 2 |
| Bedrooms Above Ground | 1 |
| Bedrooms Below Ground | 1 |
| Bedrooms Total | 2 |
| Architectural Style | Bungalow |
| Basement Features | Apartment In Basement, Separate Entrance |
| Basement Type | N/a |
| Construction Style Attachment | Detached |
| Cooling Type | Central Air Conditioning |
| Exterior Finish | Brick |
| Heating Fuel | Natural Gas |
| Heating Type | Forced Air |
| Stories Total | 1 |
| Type | House |
Parking
| Detached Garage |
Land
| Acreage | No |
| Land Amenities | Hospital, Marina, Park, Place Of Worship, Public Transit |
| Size Irregular | 7.3 Ft ; See Remarks |
| Size Total Text | 7.3 Ft ; See Remarks |
Rooms
| Level | Type | Length | Width | Dimensions |
|---|---|---|---|---|
| Lower Level | Kitchen | 5.6 m | 4 m | 5.6 m x 4 m |
| Lower Level | Bedroom | 4 m | 4 m | 4 m x 4 m |
| Lower Level | Bathroom | 2.3 m | 1.5 m | 2.3 m x 1.5 m |
| Lower Level | Foyer | 2.9 m | 1.9 m | 2.9 m x 1.9 m |
| Lower Level | Other | 2.4 m | 1.5 m | 2.4 m x 1.5 m |
| Main Level | Bathroom | 1.4 m | 3.2 m | 1.4 m x 3.2 m |
| Main Level | Bedroom | 3.18 m | 4.3 m | 3.18 m x 4.3 m |
| Main Level | Kitchen | 3.6 m | 2.29 m | 3.6 m x 2.29 m |
| Main Level | Foyer | 3.9 m | 2.4 m | 3.9 m x 2.4 m |
https://www.realtor.ca/real-estate/26593554/186-westcott-st-peterborough-downtown
Interested?
Contact us for more information
