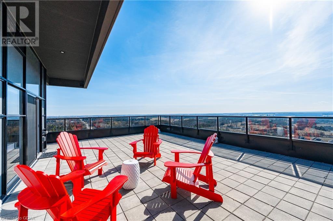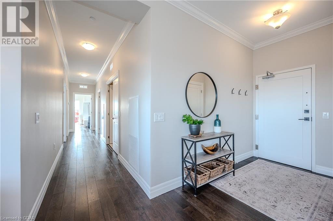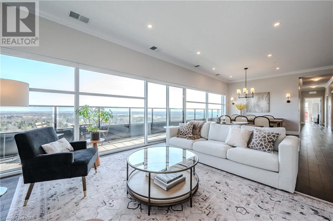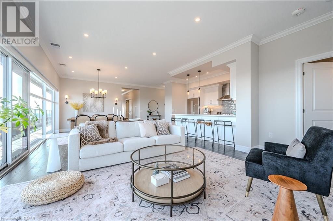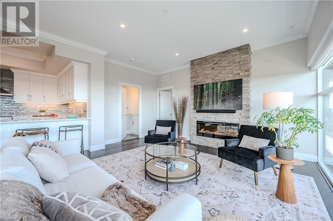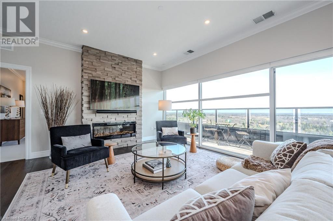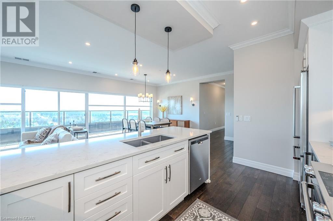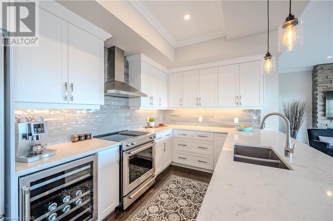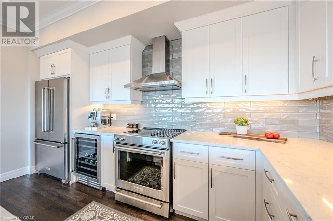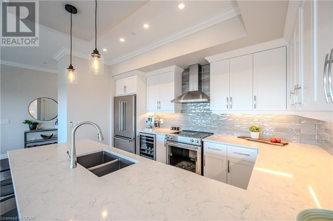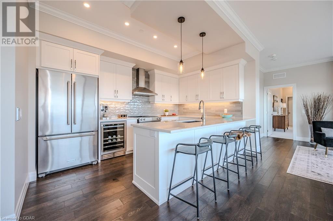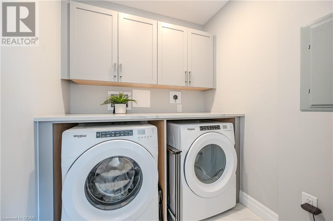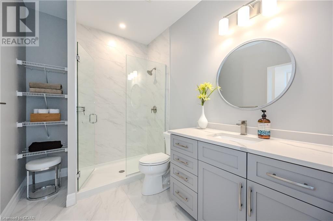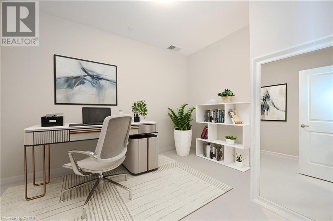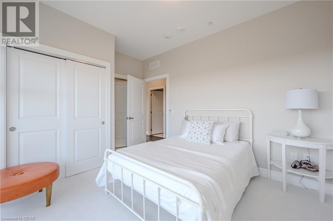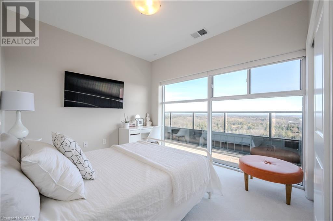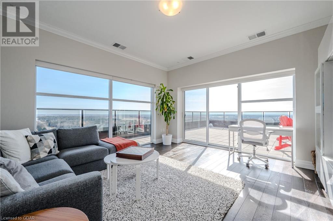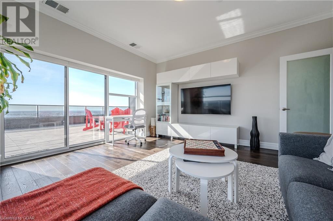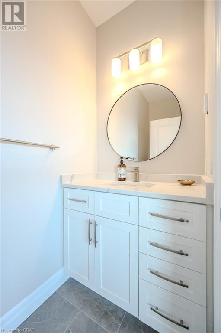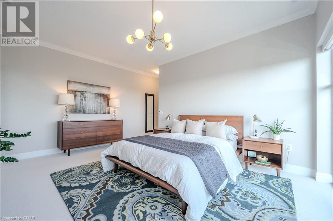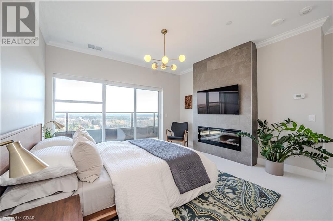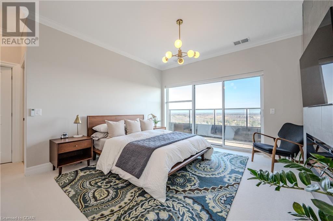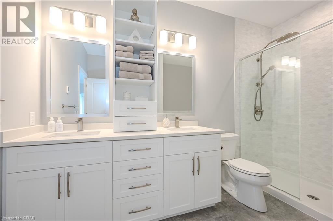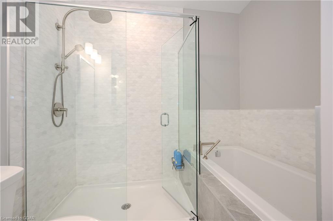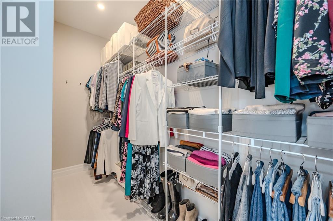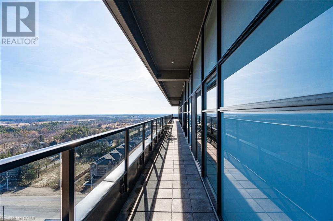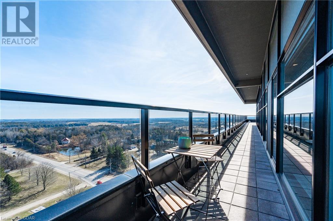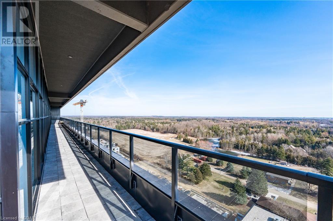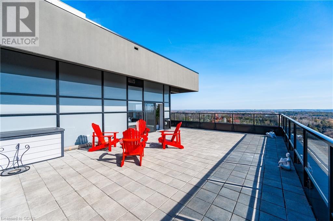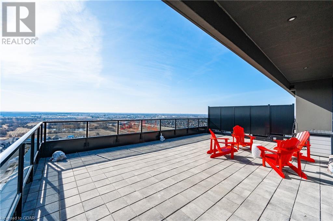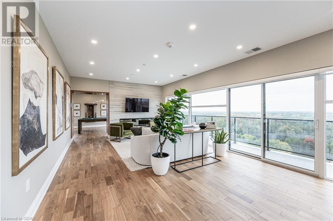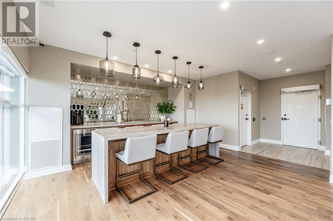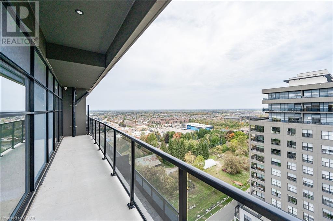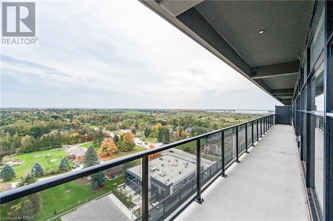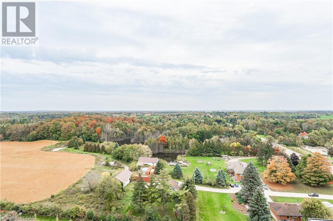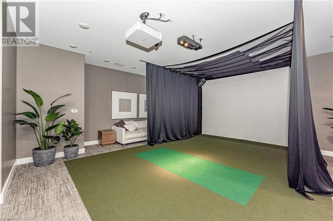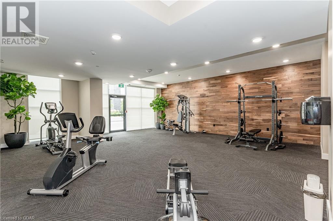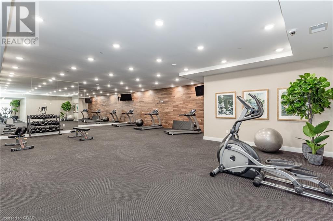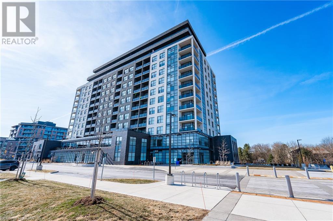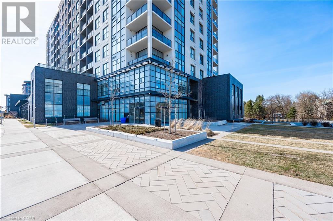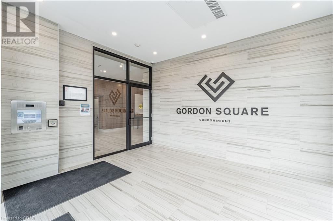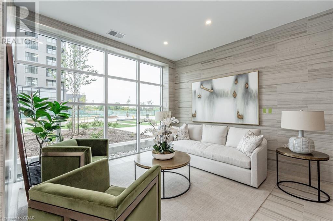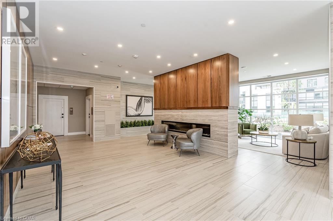1878 Gordon Street Unit# 1401 Guelph, Ontario N1L 0P4
$1,399,900Maintenance, Insurance, Common Area Maintenance, Heat, Landscaping, Property Management, Other, See Remarks, Parking
$1,076.60 Monthly
Maintenance, Insurance, Common Area Maintenance, Heat, Landscaping, Property Management, Other, See Remarks, Parking
$1,076.60 MonthlyExperience the epitome of luxury living with breathtaking vistas of both sunrise and sunset from this exceptional penthouse residence. Boasting chic sophistication and professionally curated design, this lavish penthouse spans 2,000 sq. ft. and features three generous bedrooms, a den, two full baths, and a powder room. The seamless flow of the open-concept kitchen, living, and dining area is ideal for entertaining, accentuated by expansive windows that flood the space with natural light. A gourmet kitchen, adorned with top-of-the-line appliances and quartz countertops, adds an element of culinary delight. The crowning jewel of this penthouse is the sprawling 1,135 sq. ft. terrace, offering unparalleled panoramic views and ample space for outdoor gatherings. The master suite exudes elegance with a meticulously organized walk-in closet, an ensuite boasting double sinks, a glass walk-in shower, and a jetted tub. Additionally boasting wide engineered hardwood floors, two beautiful electric fireplaces, a walk-in laundry room, and art televisions. Condo fees cover heating, cooling, water, and access to premium amenities such as a fully equipped gym, billiards/party room, and golf simulator, all within the impeccably maintained building. Walking distance to amenities, and short drive to the 401! (id:53047)
Property Details
| MLS® Number | 40549979 |
| Property Type | Single Family |
| Amenities Near By | Golf Nearby |
| Equipment Type | None |
| Features | Southern Exposure, Conservation/green Belt, Balcony |
| Parking Space Total | 2 |
| Rental Equipment Type | None |
| Storage Type | Locker |
Building
| Bathroom Total | 3 |
| Bedrooms Above Ground | 3 |
| Bedrooms Total | 3 |
| Amenities | Exercise Centre, Guest Suite, Party Room |
| Appliances | Dishwasher, Dryer, Refrigerator, Stove, Washer, Window Coverings, Wine Fridge |
| Basement Type | None |
| Constructed Date | 2021 |
| Construction Style Attachment | Attached |
| Cooling Type | Central Air Conditioning |
| Exterior Finish | Concrete |
| Fire Protection | Monitored Alarm, Smoke Detectors |
| Fireplace Fuel | Electric |
| Fireplace Present | Yes |
| Fireplace Total | 2 |
| Fireplace Type | Other - See Remarks,other - See Remarks |
| Foundation Type | Poured Concrete |
| Half Bath Total | 1 |
| Heating Type | In Floor Heating, Forced Air |
| Stories Total | 1 |
| Size Interior | 2000 |
| Type | Apartment |
| Utility Water | Municipal Water |
Parking
| Underground |
Land
| Access Type | Highway Access |
| Acreage | No |
| Land Amenities | Golf Nearby |
| Sewer | Municipal Sewage System |
| Zoning Description | 4b-20, R |
Rooms
| Level | Type | Length | Width | Dimensions |
|---|---|---|---|---|
| Main Level | Primary Bedroom | 15'9'' x 20'6'' | ||
| Main Level | Living Room | 15'8'' x 20'6'' | ||
| Main Level | Laundry Room | 8'6'' x 6'3'' | ||
| Main Level | Kitchen | 9'0'' x 13'10'' | ||
| Main Level | Family Room | 13'9'' x 15'2'' | ||
| Main Level | Dining Room | 17'3'' x 10'9'' | ||
| Main Level | Bedroom | 9'5'' x 11'0'' | ||
| Main Level | Bedroom | 9'8'' x 13'6'' | ||
| Main Level | Full Bathroom | Measurements not available | ||
| Main Level | 3pc Bathroom | Measurements not available | ||
| Main Level | 2pc Bathroom | Measurements not available |
https://www.realtor.ca/real-estate/26586932/1878-gordon-street-unit-1401-guelph
Interested?
Contact us for more information
