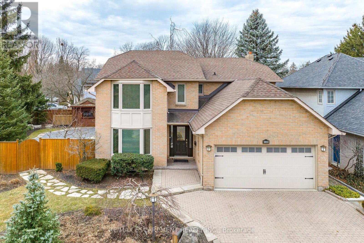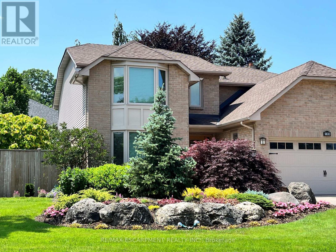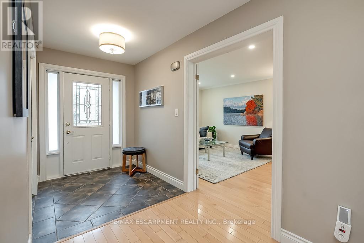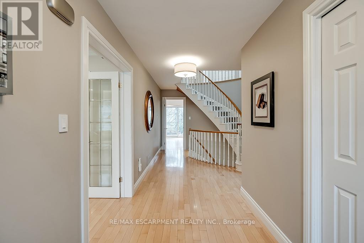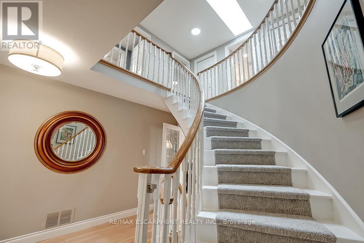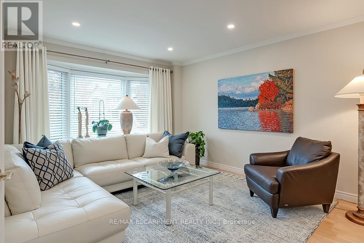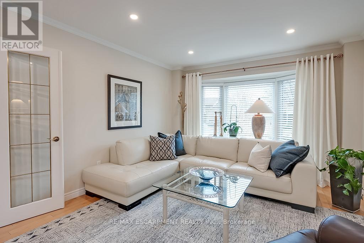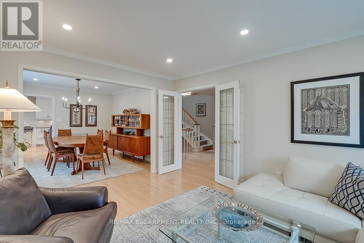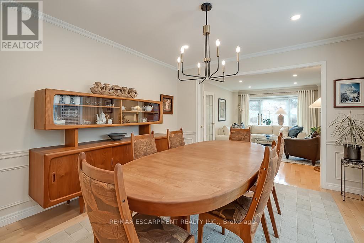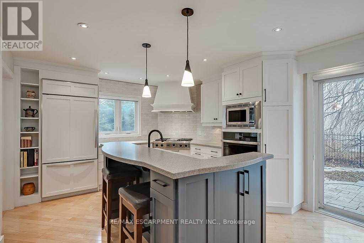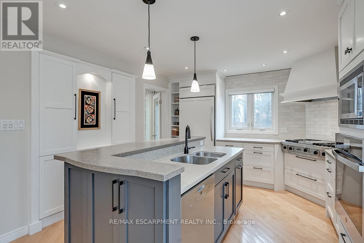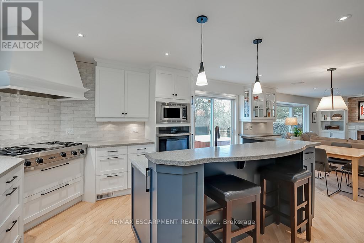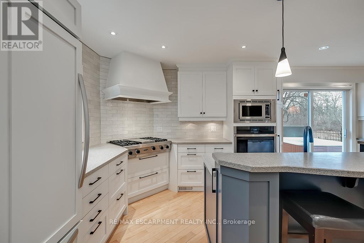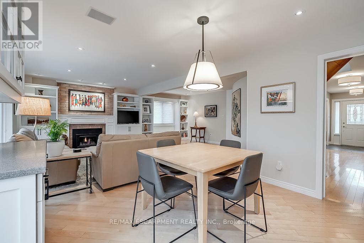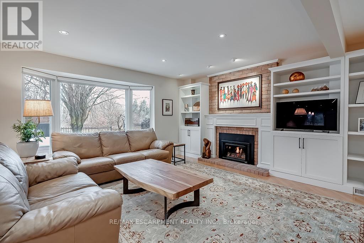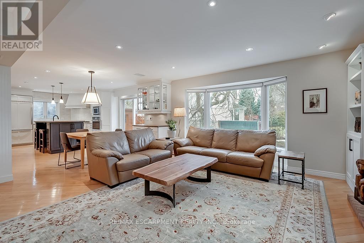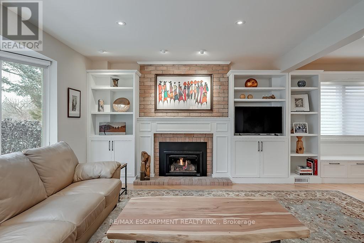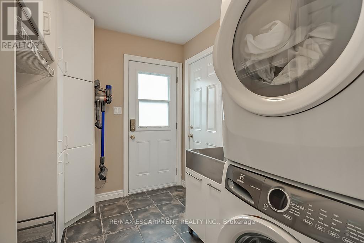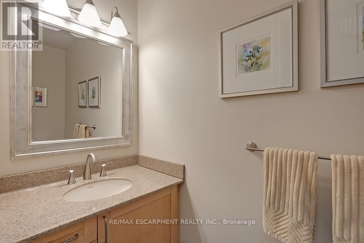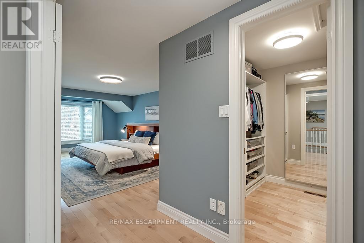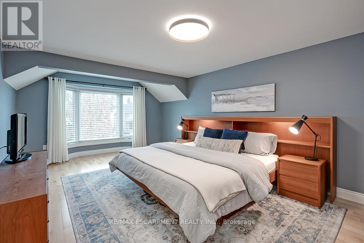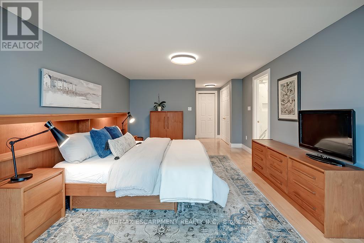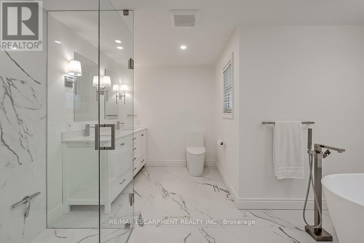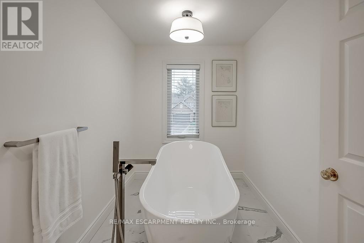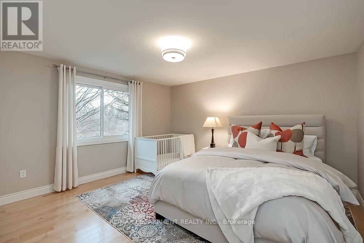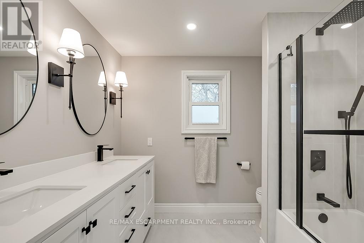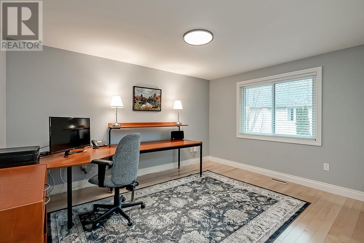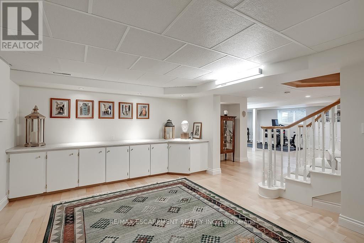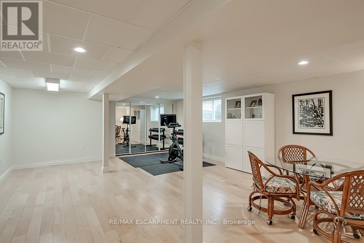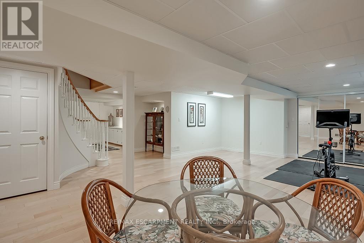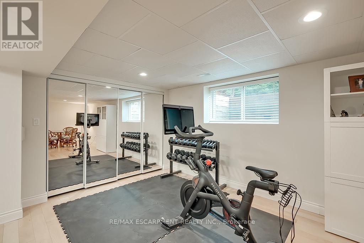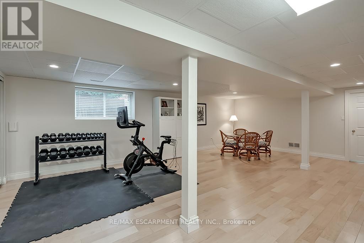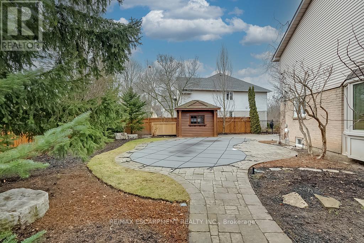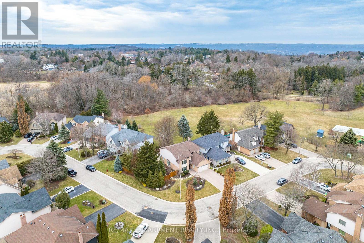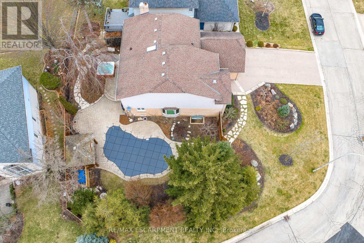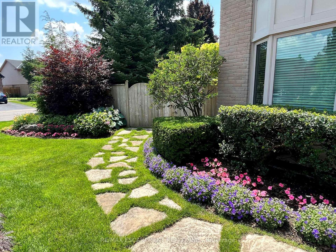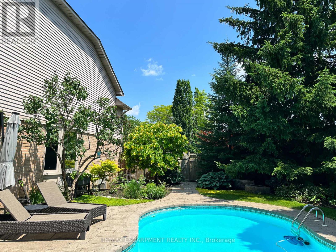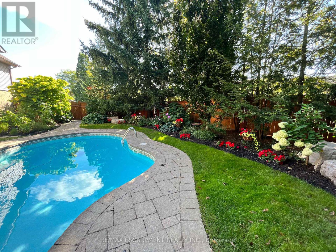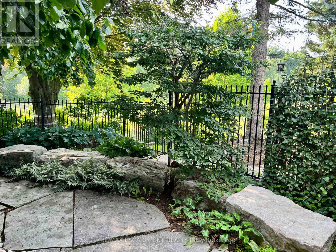4 Bedroom
3 Bathroom
Fireplace
Inground Pool
Central Air Conditioning
Forced Air
$1,789,000
Stunning 2 storey home situated on a mature lot in an exclusive Ancaster neighbourhood. The home boasts 4 bedrooms, 2.5 baths and is over 2800 square feet PLUS a finished lower level AND a private backyard oasis with a heated in-ground saltwater pool! Beautifully updated inside and out! Open concept with large principal room sizes. Eat-in kitchen with custom white cabinetry, gourmet appliances, stone counters, a large accent island and backyard access! The main floor also includes a powder room and laundry room with garage access! The upper level has 4 spacious bedrooms and 2 fully renovated bathrooms! The large primary has a spa-like 5-piece ensuite and a walk-in closet. Finished lower level with a large rec room, den (potential 5th bedroom) and storage space! The private, professionally landscaped backyard includes a heated inground pool, hot tub, large wood cabana and a stone patio! This exceptional family home is conveniently located close to schools, parks and all amenities! (id:53047)
Property Details
|
MLS® Number
|
X8122070 |
|
Property Type
|
Single Family |
|
Neigbourhood
|
Pinecrest |
|
Community Name
|
Ancaster |
|
Parking Space Total
|
8 |
|
Pool Type
|
Inground Pool |
Building
|
Bathroom Total
|
3 |
|
Bedrooms Above Ground
|
4 |
|
Bedrooms Total
|
4 |
|
Basement Development
|
Finished |
|
Basement Type
|
Full (finished) |
|
Construction Style Attachment
|
Detached |
|
Cooling Type
|
Central Air Conditioning |
|
Exterior Finish
|
Brick, Vinyl Siding |
|
Fireplace Present
|
Yes |
|
Heating Fuel
|
Natural Gas |
|
Heating Type
|
Forced Air |
|
Stories Total
|
2 |
|
Type
|
House |
Parking
Land
|
Acreage
|
No |
|
Size Irregular
|
75.56 X 111.55 Ft ; 111.78ftx99.20ftx87.79ftx5.14ftx 54.98ft |
|
Size Total Text
|
75.56 X 111.55 Ft ; 111.78ftx99.20ftx87.79ftx5.14ftx 54.98ft |
Rooms
| Level |
Type |
Length |
Width |
Dimensions |
|
Second Level |
Primary Bedroom |
6.35 m |
3.76 m |
6.35 m x 3.76 m |
|
Second Level |
Bedroom 2 |
4.01 m |
3.94 m |
4.01 m x 3.94 m |
|
Second Level |
Bedroom 3 |
4.01 m |
3.43 m |
4.01 m x 3.43 m |
|
Second Level |
Bedroom 4 |
4.88 m |
3.94 m |
4.88 m x 3.94 m |
|
Basement |
Recreational, Games Room |
7.52 m |
5.82 m |
7.52 m x 5.82 m |
|
Basement |
Den |
4.85 m |
3.71 m |
4.85 m x 3.71 m |
|
Main Level |
Living Room |
4.88 m |
3.58 m |
4.88 m x 3.58 m |
|
Main Level |
Dining Room |
3.76 m |
3.58 m |
3.76 m x 3.58 m |
|
Main Level |
Kitchen |
3.76 m |
4.55 m |
3.76 m x 4.55 m |
|
Main Level |
Family Room |
6.73 m |
4.27 m |
6.73 m x 4.27 m |
https://www.realtor.ca/real-estate/26593518/190-seymour-dr-hamilton-ancaster
