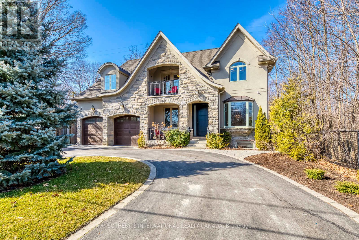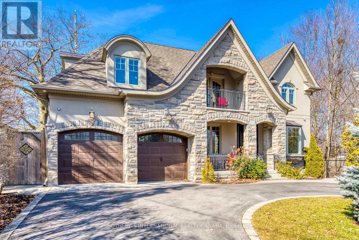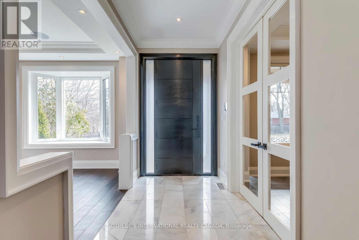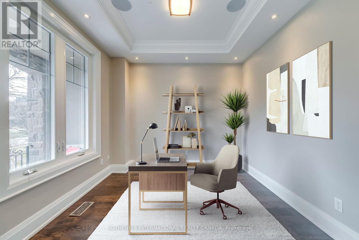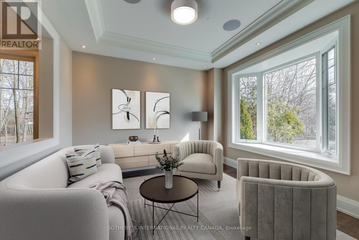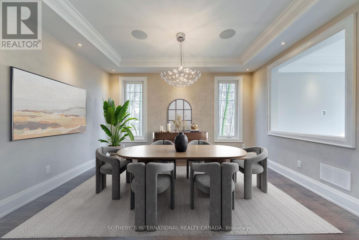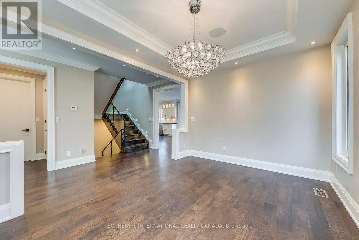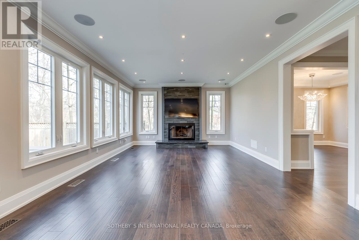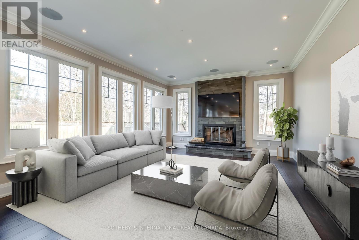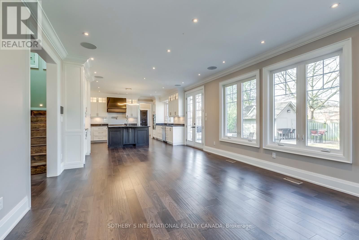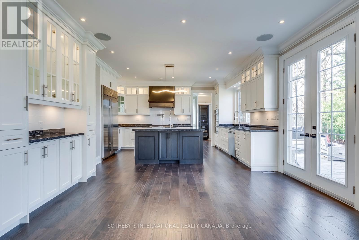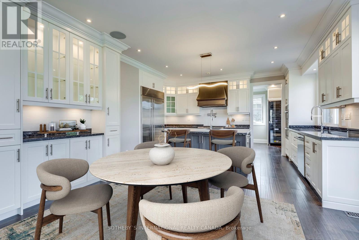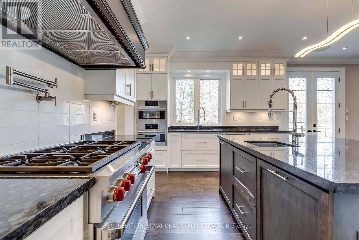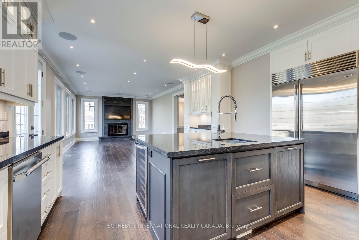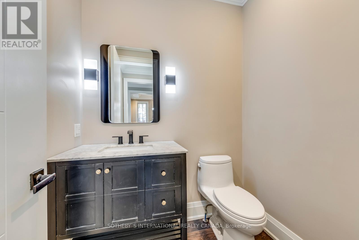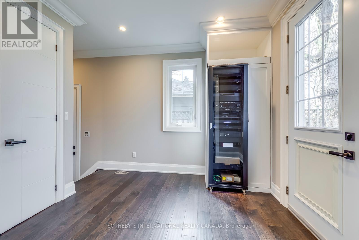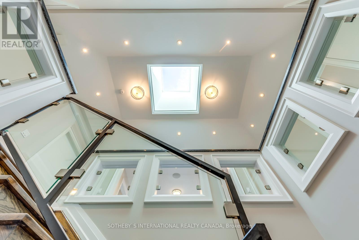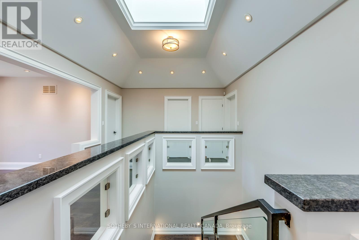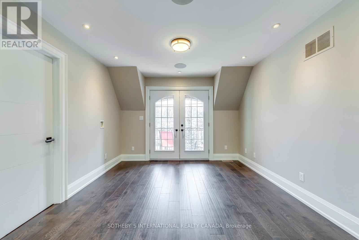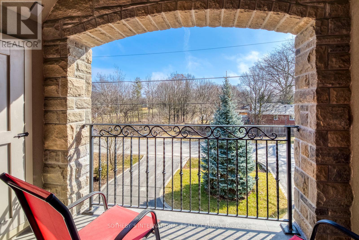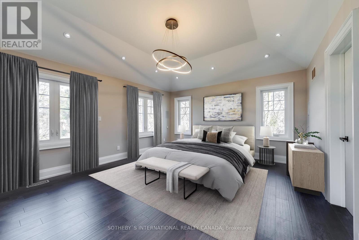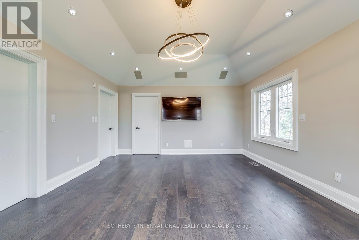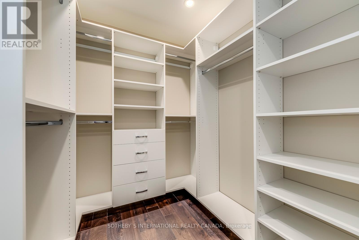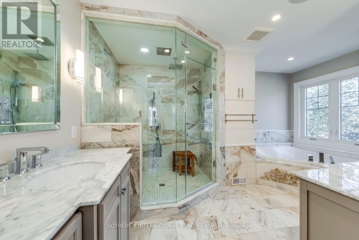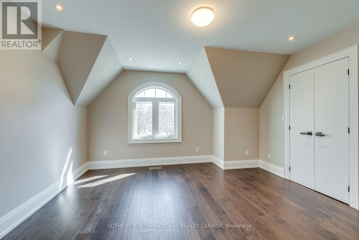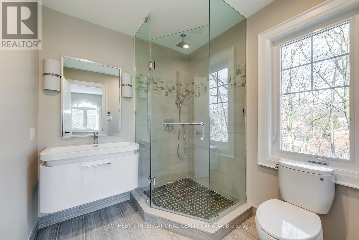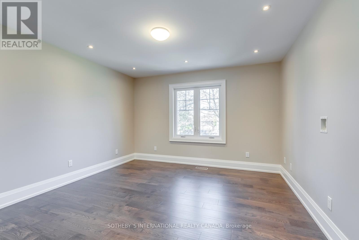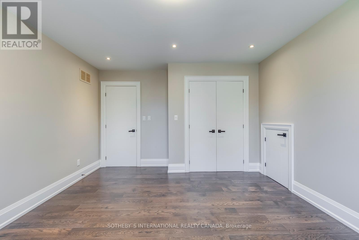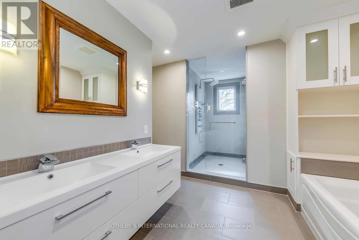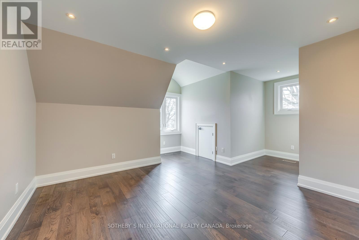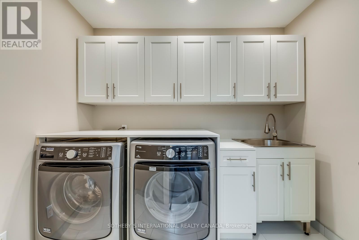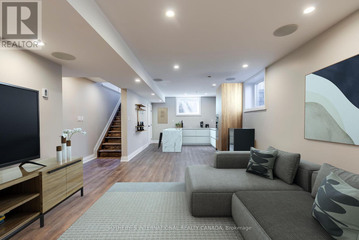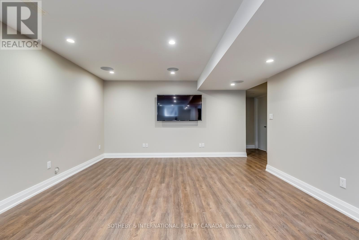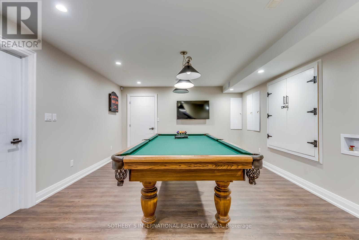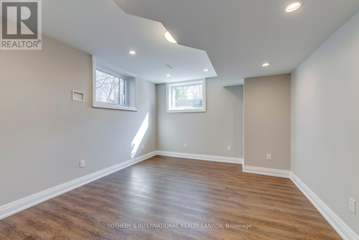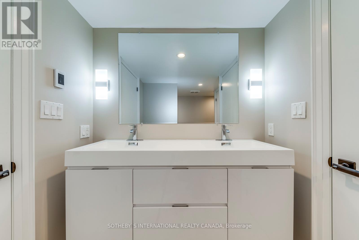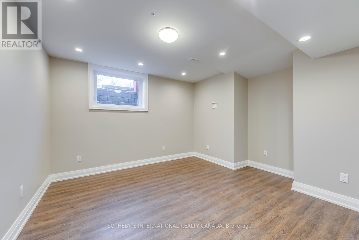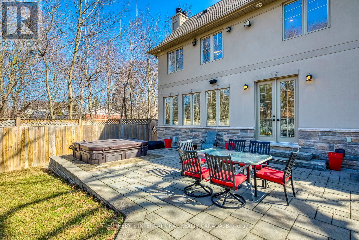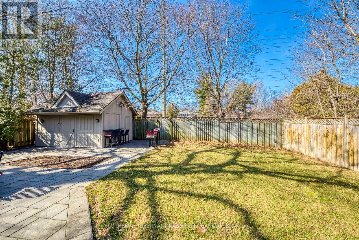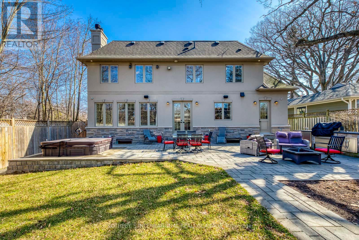6 Bedroom
5 Bathroom
Fireplace
Central Air Conditioning
Forced Air
$2,899,000
Custom built family home with quality features, surrounded by parks, greenspace and siding along Turtle Creek. Desirable floor plan with front office, living room and formal dining room. Sun-filled great room with fireplace and large windows overlooking the treed back yard, hot tub and outdoor kitchen and bar. Open concept eating area and kitchen features centre island with high end appliances including Subzero fridge, Wolf oven, Bosch microwave and wall oven, Thermador dishwasher. Granite counters and custom tile backsplash. The second floor boasts 4 spacious bedrooms, with the primary featuring a vaulted ceiling, walk-in custom closet, and spa-like 5 piece ensuite with sauna/steam shower and jetted soaker tub. The lower level is complete with a rec room (rough-in for kitchen/wet bar), games room & two bedrooms with a semi-ensuite, all conveniently accessed through a separate side entrance. Smart home with built-in speakers & security system. Steps to Hindhead Park. Ideal location.**** EXTRAS **** Sought after Lorne Park Schools. Less than 10 minute walk to GO train. Walk to Clarkson Village restaurants and shops, Rattray Marsh and the Lake. (id:53047)
Property Details
|
MLS® Number
|
W8120506 |
|
Property Type
|
Single Family |
|
Neigbourhood
|
Clarkson |
|
Community Name
|
Clarkson |
|
Amenities Near By
|
Park, Schools |
|
Parking Space Total
|
6 |
Building
|
Bathroom Total
|
5 |
|
Bedrooms Above Ground
|
4 |
|
Bedrooms Below Ground
|
2 |
|
Bedrooms Total
|
6 |
|
Basement Development
|
Finished |
|
Basement Features
|
Separate Entrance |
|
Basement Type
|
N/a (finished) |
|
Construction Style Attachment
|
Detached |
|
Cooling Type
|
Central Air Conditioning |
|
Exterior Finish
|
Stone, Stucco |
|
Fireplace Present
|
Yes |
|
Heating Fuel
|
Natural Gas |
|
Heating Type
|
Forced Air |
|
Stories Total
|
2 |
|
Type
|
House |
Parking
Land
|
Acreage
|
No |
|
Land Amenities
|
Park, Schools |
|
Size Irregular
|
60 X 125 Ft |
|
Size Total Text
|
60 X 125 Ft |
Rooms
| Level |
Type |
Length |
Width |
Dimensions |
|
Second Level |
Primary Bedroom |
5.18 m |
4.42 m |
5.18 m x 4.42 m |
|
Second Level |
Bedroom 2 |
4.14 m |
3.66 m |
4.14 m x 3.66 m |
|
Second Level |
Bedroom 3 |
3.81 m |
3.56 m |
3.81 m x 3.56 m |
|
Second Level |
Bedroom 4 |
3.81 m |
3.56 m |
3.81 m x 3.56 m |
|
Second Level |
Den |
7.7 m |
4.45 m |
7.7 m x 4.45 m |
|
Lower Level |
Recreational, Games Room |
10.19 m |
3.58 m |
10.19 m x 3.58 m |
|
Main Level |
Living Room |
3.18 m |
3.51 m |
3.18 m x 3.51 m |
|
Main Level |
Office |
3.05 m |
3.05 m |
3.05 m x 3.05 m |
|
Main Level |
Dining Room |
3.18 m |
4.29 m |
3.18 m x 4.29 m |
|
Main Level |
Kitchen |
6.15 m |
5.05 m |
6.15 m x 5.05 m |
|
Main Level |
Eating Area |
6.15 m |
5.05 m |
6.15 m x 5.05 m |
|
Main Level |
Family Room |
4.88 m |
4.42 m |
4.88 m x 4.42 m |
https://www.realtor.ca/real-estate/26591284/1953-hindhead-rd-mississauga-clarkson
