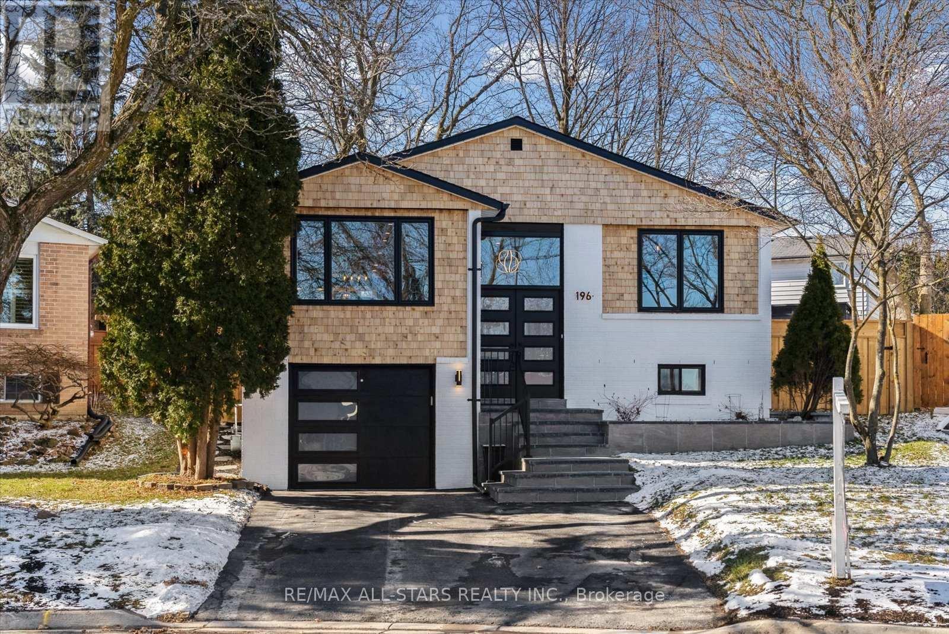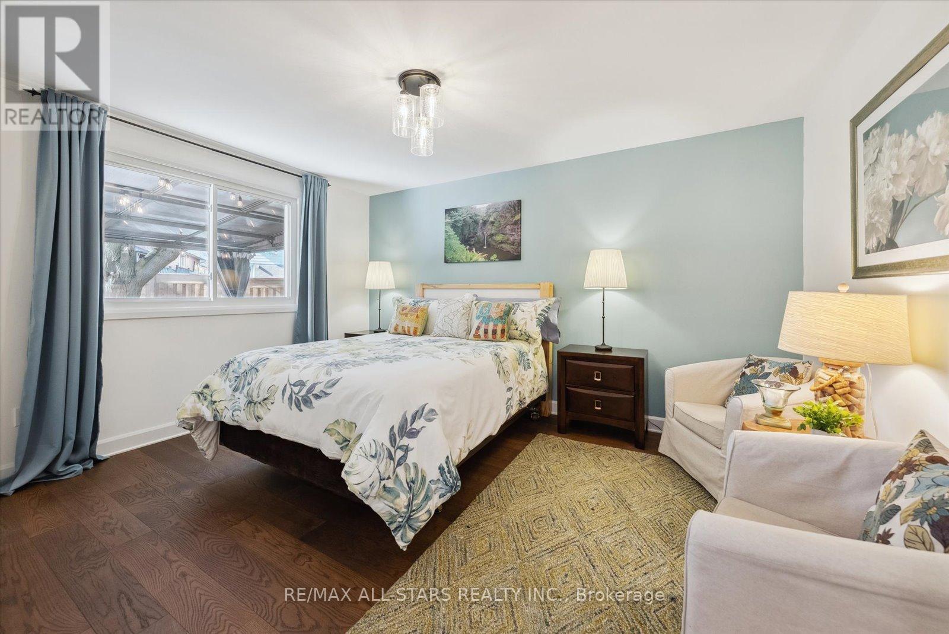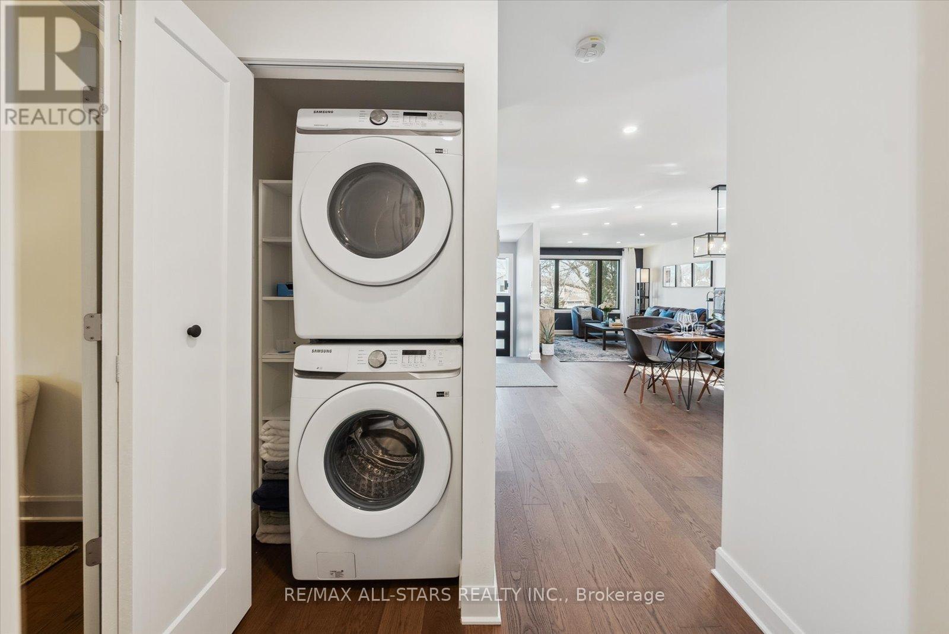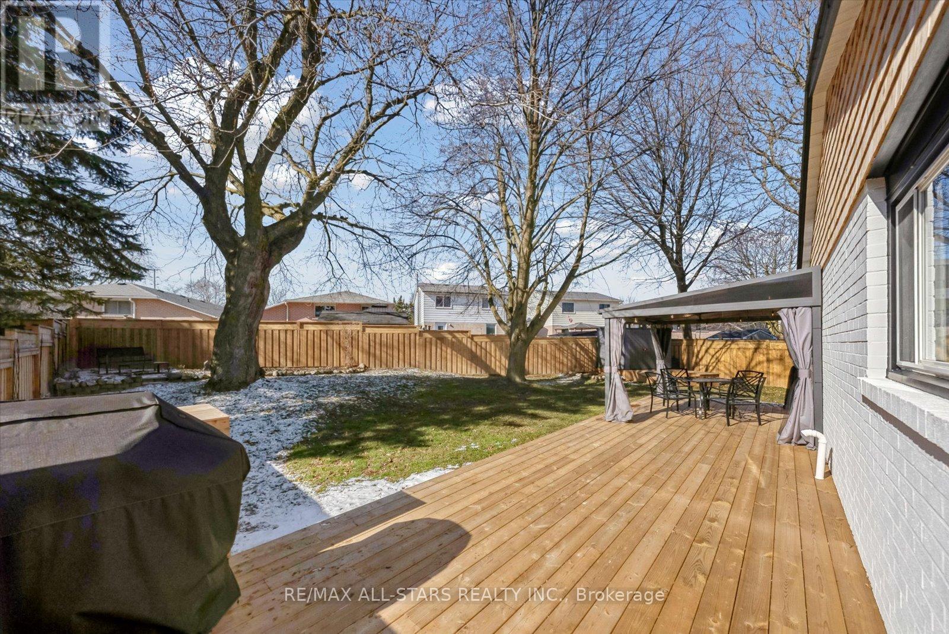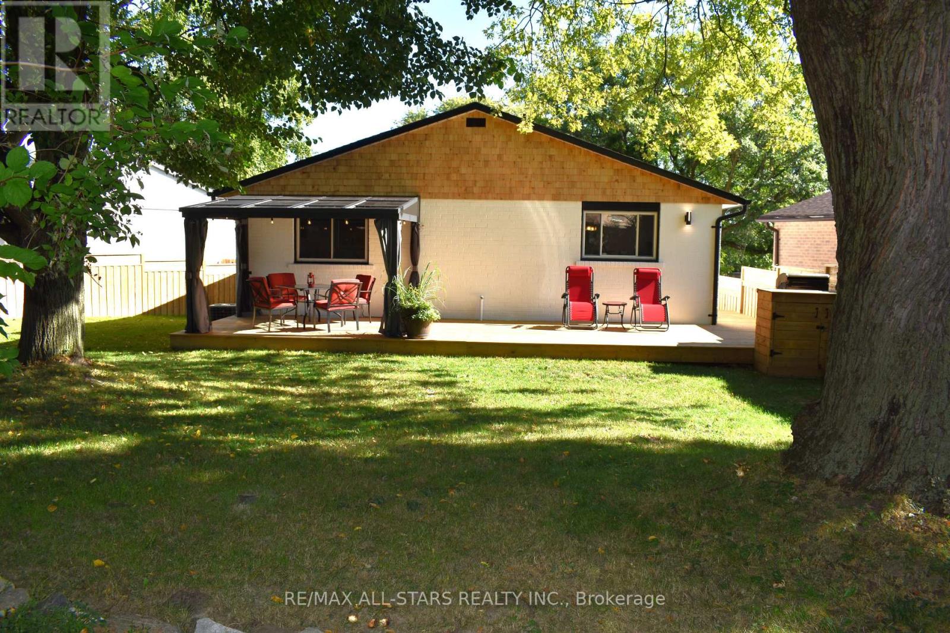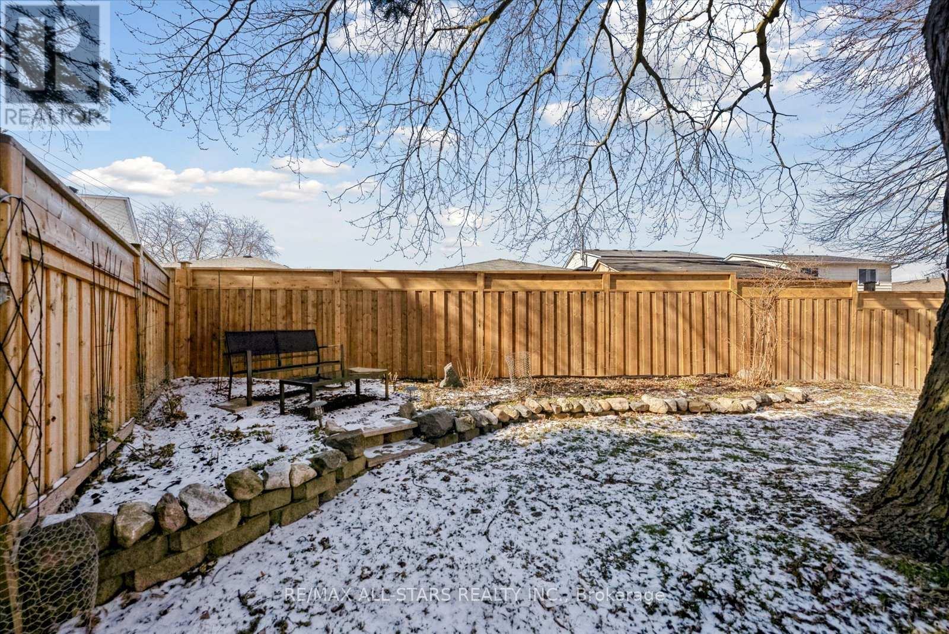5 Bedroom
2 Bathroom
Raised Bungalow
Central Air Conditioning
Forced Air
$1,196,000
Stunning Fully Renovated From Top To Bottom 3+2 Bedroom Executive Raised Bungalow & Absolute Dream Home! Featuring Custom Stone Steps Leading To A Grand Double Door Front Entry. The Main Floor Offers A Beautiful Open Concept Design Family Living Space W/Large Gourmet Kitchen Including Quartz Countertops & Chef's Sink Workstation, Seating For 2 at the Peninsula Plus An Elegant Dining Room W/Seating For 6 People. The Bright & Spacious Living Room W/Recently Upgrade Windows Including An 8"" Window To Allow The Morning Sun To Warm The Space. Complete W/A Gorgeous 2 Bedroom In-Law Suite W/Living Room, Home Office Area, 2nd Laundry Facility & Glorious Kitchen W/Granite Counters & Island Seating for 2! Loads Of Bonus Features Including Hardwood Flooring T/O, Stone Counters in Both Kitchens, A Massive 36'X10' Entertainment Deck W/Gazebo & Fully Fenced (80'Wide) Private Backyard W/Gate Access From Both Sides. Meticulously Maintained & Updated T/O W/Quality Fine Finishes & True Pride Ownership!**** EXTRAS **** 1244sq/F Upstairs Plus Fully Finished Basement Almost Doubling The Living Space. Upgraded 200Amp Panel. LED Pot Lights New Insulated Garage Doors. New DBL Front Door, 6 New Windows. Under Cabinet Lighting in Both Kitchens. (id:53047)
Property Details
|
MLS® Number
|
N8111034 |
|
Property Type
|
Single Family |
|
Community Name
|
Central Newmarket |
|
Amenities Near By
|
Hospital, Park, Place Of Worship, Schools |
|
Parking Space Total
|
3 |
Building
|
Bathroom Total
|
2 |
|
Bedrooms Above Ground
|
3 |
|
Bedrooms Below Ground
|
2 |
|
Bedrooms Total
|
5 |
|
Architectural Style
|
Raised Bungalow |
|
Basement Development
|
Finished |
|
Basement Type
|
Full (finished) |
|
Construction Style Attachment
|
Detached |
|
Cooling Type
|
Central Air Conditioning |
|
Exterior Finish
|
Brick, Wood |
|
Heating Fuel
|
Natural Gas |
|
Heating Type
|
Forced Air |
|
Stories Total
|
1 |
|
Type
|
House |
Parking
Land
|
Acreage
|
No |
|
Land Amenities
|
Hospital, Park, Place Of Worship, Schools |
|
Size Irregular
|
33.26 X 121.56 Ft ; Pie Shaped Lot 80' Wide @ The Back |
|
Size Total Text
|
33.26 X 121.56 Ft ; Pie Shaped Lot 80' Wide @ The Back |
Rooms
| Level |
Type |
Length |
Width |
Dimensions |
|
Lower Level |
Bedroom 4 |
|
|
Measurements not available |
|
Lower Level |
Bedroom 5 |
|
|
Measurements not available |
|
Lower Level |
Kitchen |
|
|
Measurements not available |
|
Lower Level |
Family Room |
|
|
Measurements not available |
|
Lower Level |
Utility Room |
|
|
Measurements not available |
|
Lower Level |
Office |
|
|
Measurements not available |
|
Main Level |
Living Room |
3.85 m |
3.67 m |
3.85 m x 3.67 m |
|
Main Level |
Dining Room |
3.75 m |
3.67 m |
3.75 m x 3.67 m |
|
Main Level |
Kitchen |
3.85 m |
3.67 m |
3.85 m x 3.67 m |
|
Main Level |
Primary Bedroom |
4.3 m |
3.27 m |
4.3 m x 3.27 m |
|
Main Level |
Bedroom 2 |
2.98 m |
3.27 m |
2.98 m x 3.27 m |
|
Main Level |
Bedroom 3 |
3.3 m |
3.27 m |
3.3 m x 3.27 m |
Utilities
|
Sewer
|
Available |
|
Natural Gas
|
Available |
|
Electricity
|
Available |
|
Cable
|
Available |
https://www.realtor.ca/real-estate/26577423/196-currey-cres-newmarket-central-newmarket

