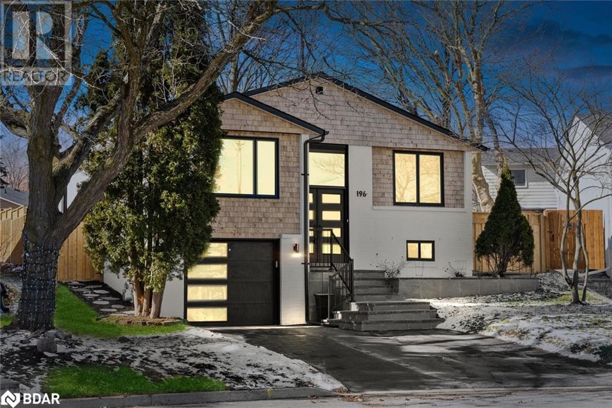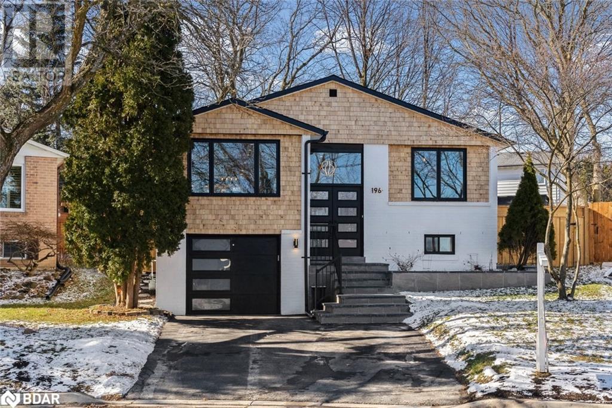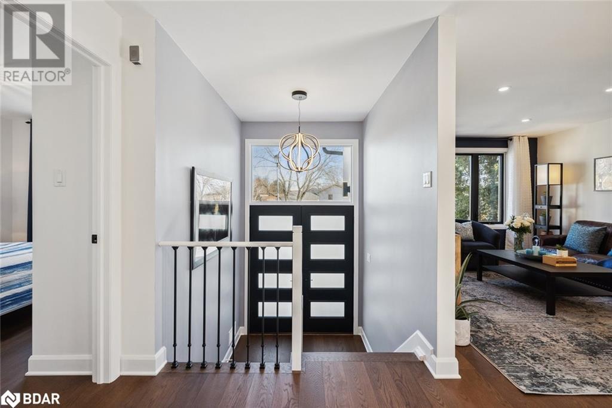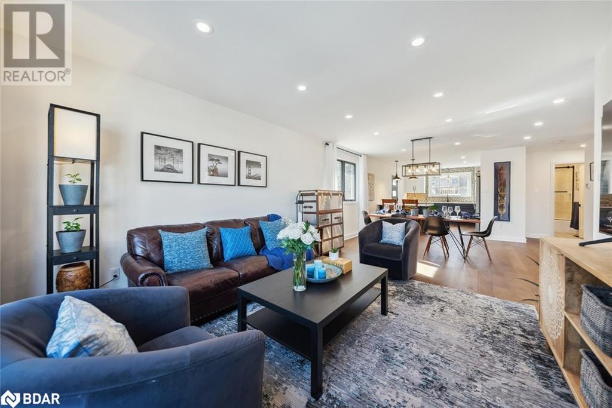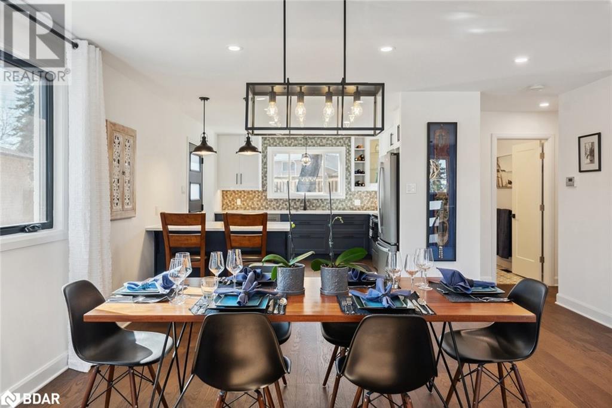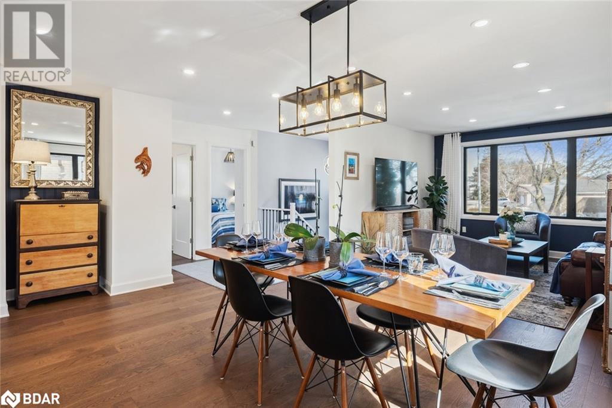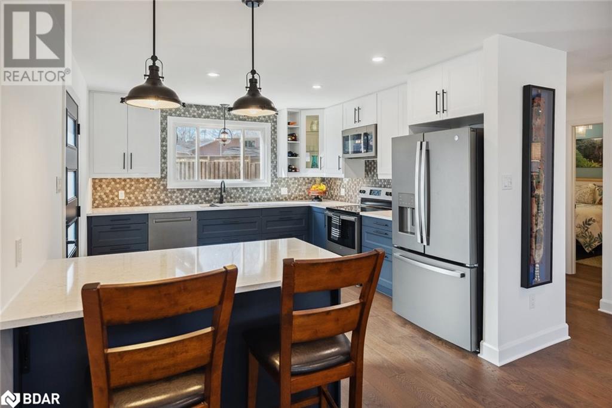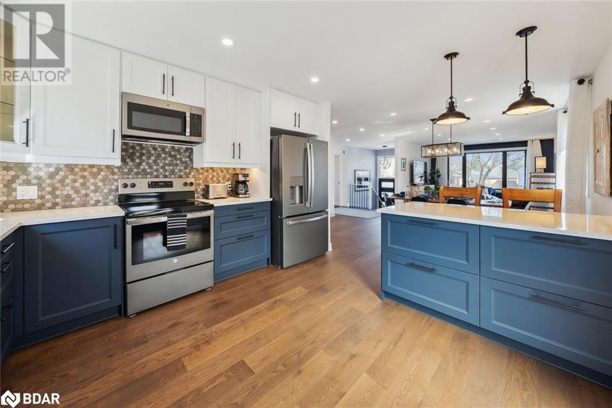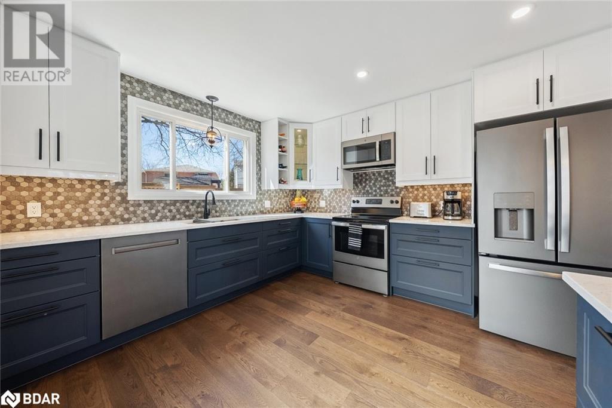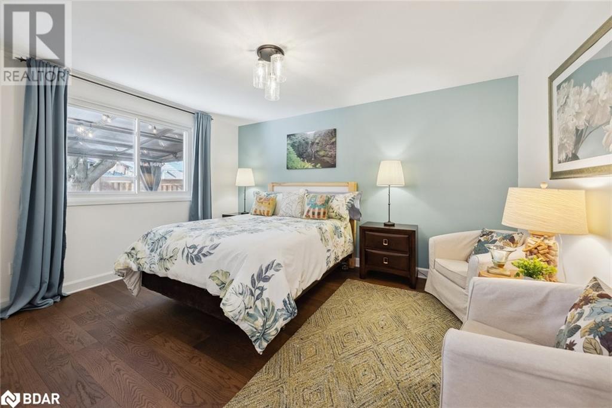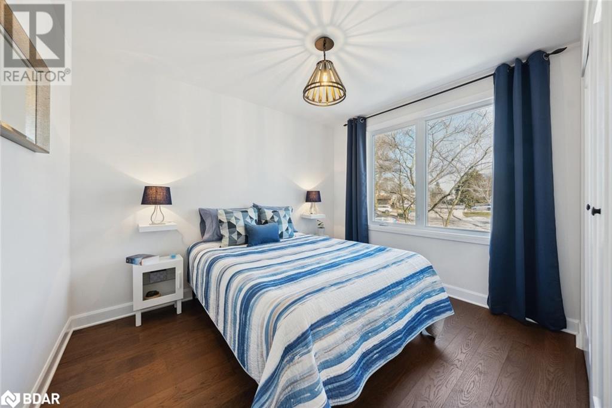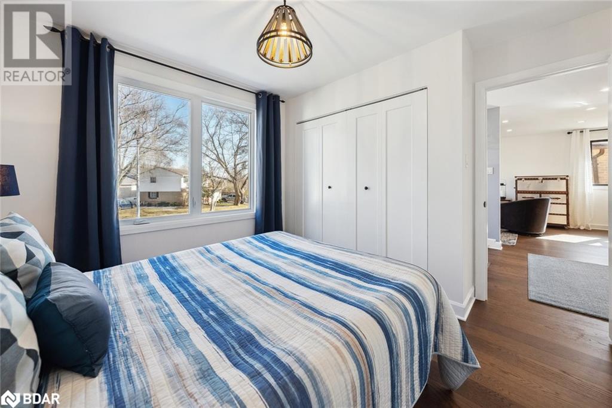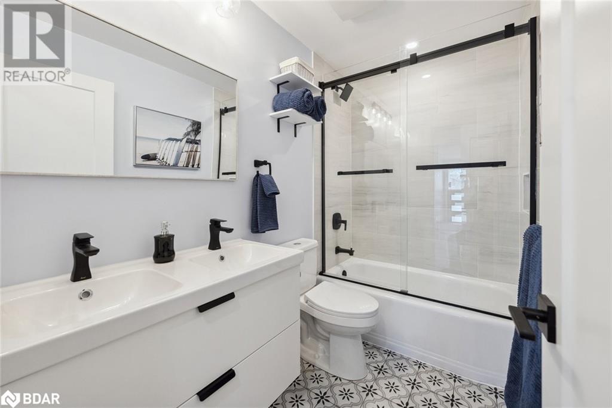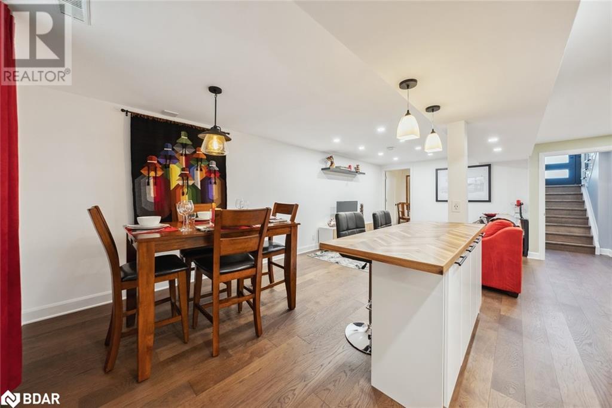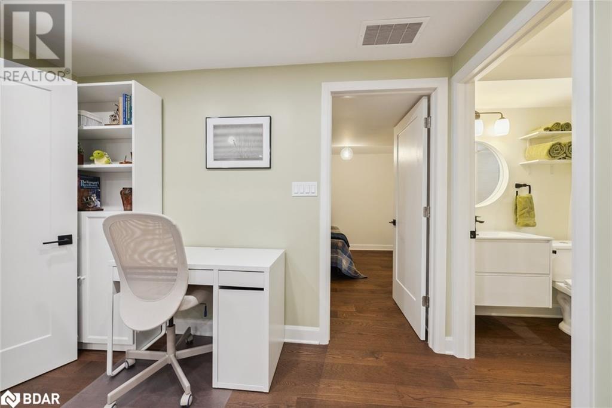196 Currey Crescent Newmarket, Ontario L3Y 5M9
$1,196,000
Stunning Fully renovated From Top To Bottom 3+2 Bedrm Executive Raised Bungalow & Dream Home! Featuring Custom Stone Steps Leading To A Grand Double Door Front Entry. The Main Floor Offers A Beautiful Open Concept Design Family Living Space W/Large Gourmet Kitchen Including Quartz Countertops & Chef's Sink Workstation, Seating For 2 at the Peninsula Plus An Elegant Dining Room W/Seating For 6 People. The Bright & Spacious Living Room W/Recently Upgrade Windows Including An 8 Window To Allow The Morning Sun To Warm The Space. Complete W/A Gorgeous 2 Bedroom In-Law Suite W/2 Bedrooms, Living Rm, Home Office Area, 2nd Laundry Fac. & Glorious Kitchen W/Granite Counters & Island Seating for 2! Loads Of Bonus Features Incl: Hardwood Flooring T/O, Stone Counters in Both Kitchens, A Massive 36'X10' Entertainment Deck W/Gazebo & Fully Fenced (80'Wide) Private Backyard W/Gate Access From Both Sides. Meticulously Maintained & Updated Throughout W/Quality & True Pride Ownership. 1244sq/F Upstairs Plus Fully Finished Basement Almost Doubling The Living Space Square Footage to Well Over 2000Sq/F. Upgraded 200Amp Panel. LED Pot Lights Throughout. Dimmer Switches. All Venting to Outside. Cedar Shake & Brick Exterior. New Insulated Garage Doors. New DBL Front Door, 6 New Windows, Shed, Gazebo. Under Cabinet Lighting in Both Kitchens. (id:53047)
Open House
This property has open houses!
12:00 pm
Ends at:4:00 pm
12:00 pm
Ends at:4:00 pm
Property Details
| MLS® Number | 40546268 |
| Property Type | Single Family |
| Amenities Near By | Hospital, Park, Place Of Worship, Public Transit, Schools |
| Features | Country Residential, Gazebo |
| Parking Space Total | 3 |
| Structure | Shed |
Building
| Bathroom Total | 2 |
| Bedrooms Above Ground | 3 |
| Bedrooms Below Ground | 2 |
| Bedrooms Total | 5 |
| Appliances | Garage Door Opener |
| Architectural Style | Raised Bungalow |
| Basement Development | Finished |
| Basement Type | Full (finished) |
| Construction Material | Wood Frame |
| Construction Style Attachment | Detached |
| Cooling Type | Central Air Conditioning |
| Exterior Finish | Wood |
| Foundation Type | Poured Concrete |
| Heating Fuel | Natural Gas |
| Heating Type | Forced Air |
| Stories Total | 1 |
| Size Interior | 1079 |
| Type | House |
| Utility Water | Municipal Water |
Parking
| Attached Garage |
Land
| Acreage | No |
| Fence Type | Fence |
| Land Amenities | Hospital, Park, Place Of Worship, Public Transit, Schools |
| Sewer | Municipal Sewage System |
| Size Depth | 122 Ft |
| Size Frontage | 33 Ft |
| Size Total Text | Under 1/2 Acre |
| Zoning Description | Res |
Rooms
| Level | Type | Length | Width | Dimensions |
|---|---|---|---|---|
| Lower Level | 4pc Bathroom | 4'11'' x 7'6'' | ||
| Lower Level | Dining Room | 7'10'' x 11'2'' | ||
| Lower Level | Office | 17'8'' x 11'11'' | ||
| Lower Level | Utility Room | 8'3'' x 8'5'' | ||
| Lower Level | Family Room | 17'8'' x 11'11'' | ||
| Lower Level | Kitchen | 6'9'' x 11'2'' | ||
| Lower Level | Bedroom | 12'2'' x 8'5'' | ||
| Lower Level | Bedroom | 10'11'' x 10'8'' | ||
| Main Level | 5pc Bathroom | 4'11'' x 8'4'' | ||
| Main Level | Bedroom | 10'2'' x 10'1'' | ||
| Main Level | Bedroom | 10'2'' x 9'11'' | ||
| Main Level | Primary Bedroom | 10'2'' x 13'6'' | ||
| Main Level | Kitchen | 12'2'' x 12'10'' | ||
| Main Level | Dining Room | 12'6'' x 11'10'' | ||
| Main Level | Living Room | 12'6'' x 14'6'' |
https://www.realtor.ca/real-estate/26579675/196-currey-crescent-newmarket
Interested?
Contact us for more information
