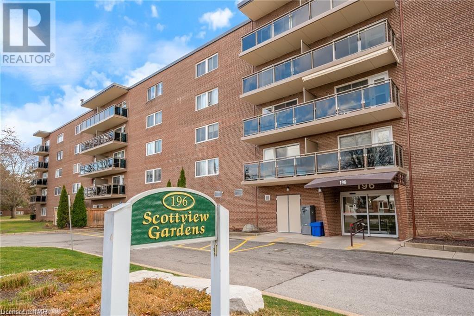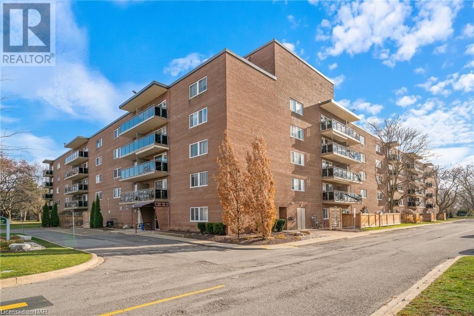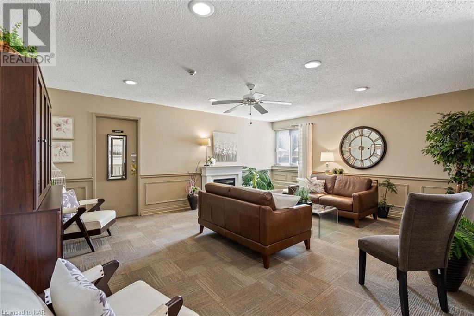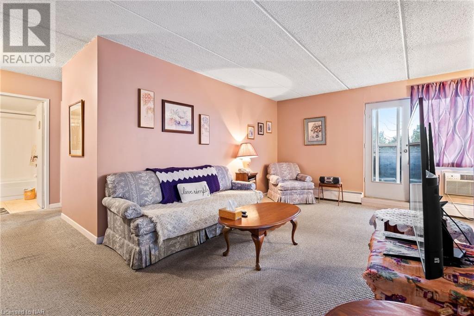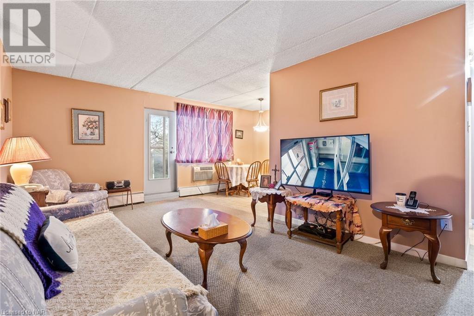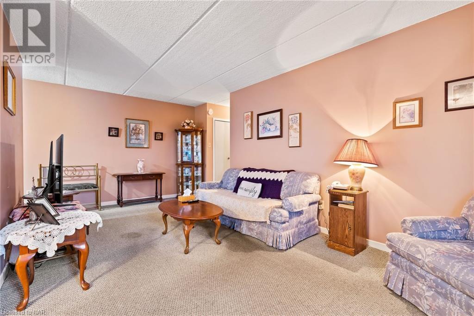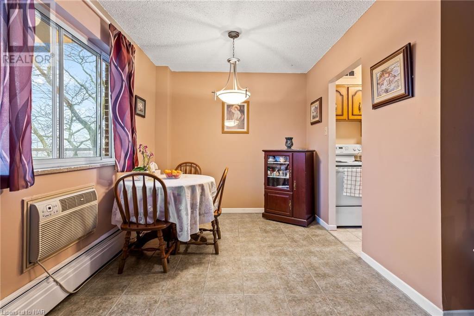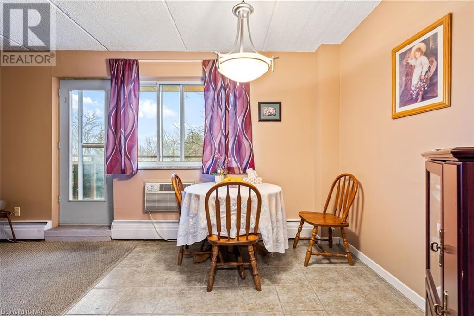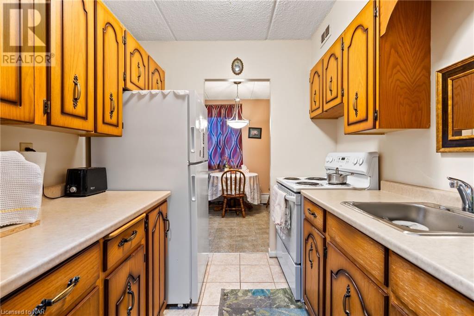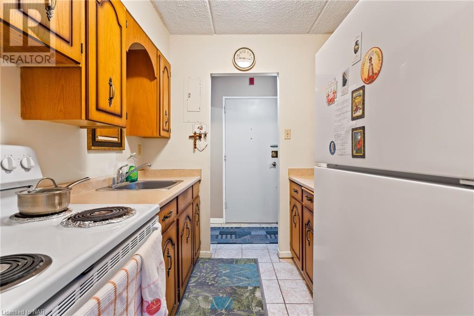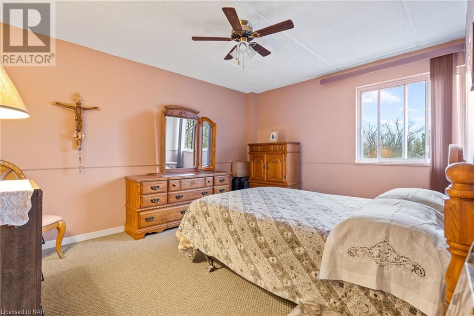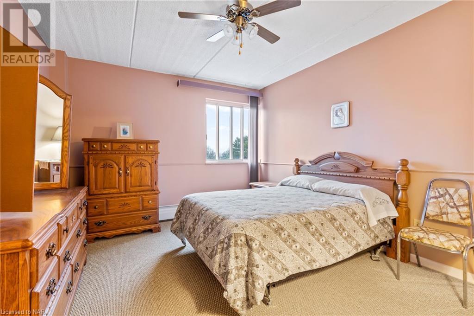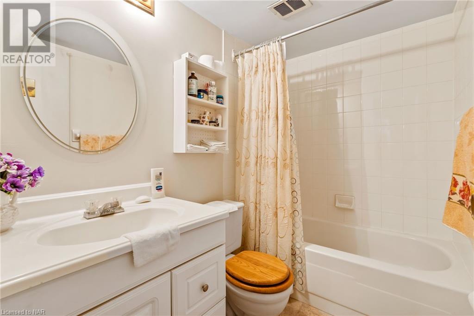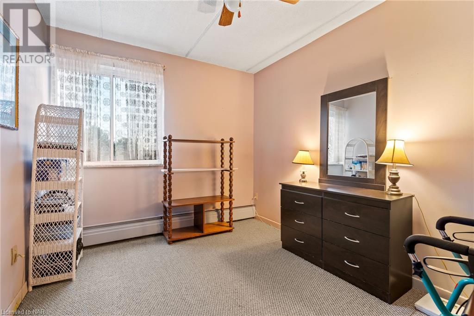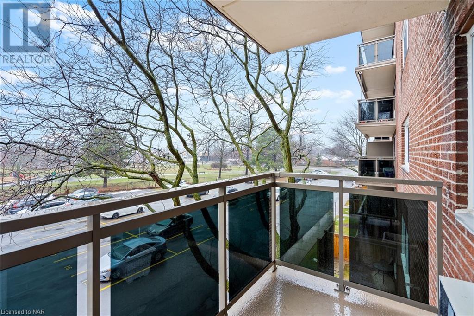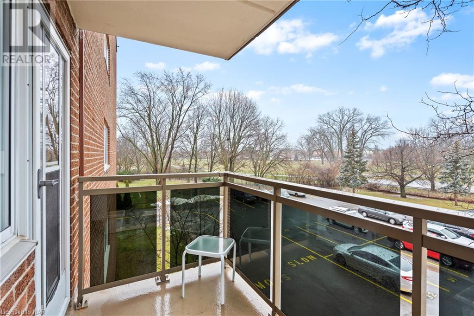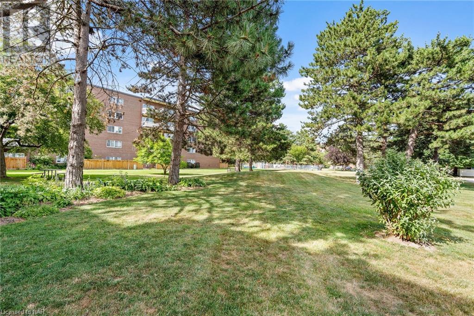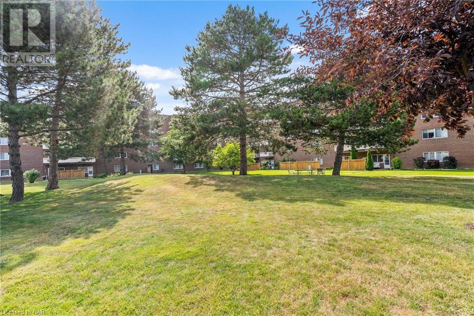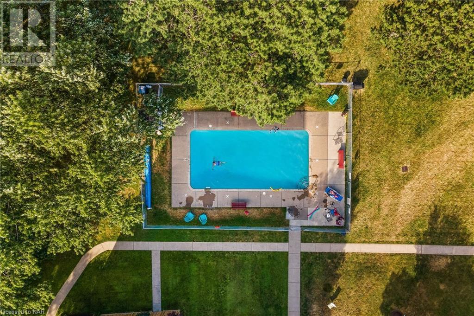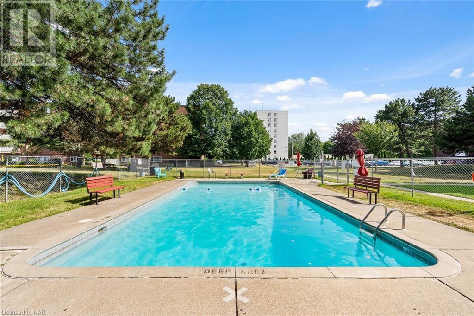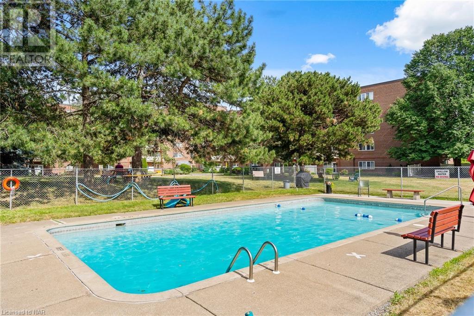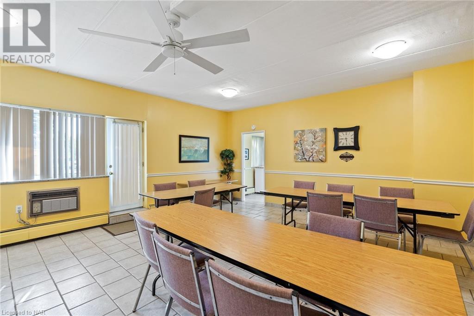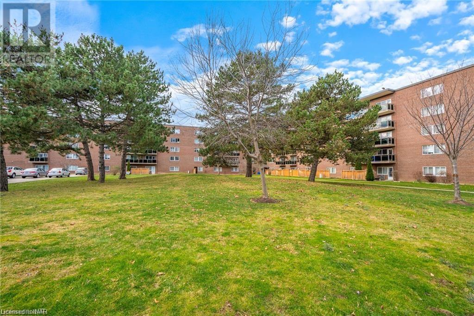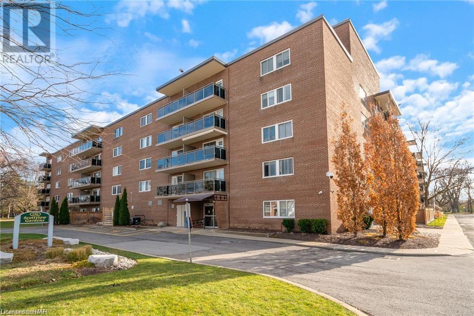196 Scott Street Unit# 302 St. Catharines, Ontario L2N 5T2
$349,900Maintenance, Insurance, Cable TV, Heat, Electricity, Other, See Remarks, Water, Parking
$550.52 Monthly
Maintenance, Insurance, Cable TV, Heat, Electricity, Other, See Remarks, Water, Parking
$550.52 MonthlyWelcome to Scottview Gardens! This bright 2 bedroom1 bathroom 800 sq.ft condo has been well maintained over the years. Condo fees include heat, hydro and water! Located in North end St. Catharine's, conveniently located steps schools, shopping, public transit, highway, parks, recreation and many other amenities. Large & bright formal living & dining room, leading to the balcony with clear park views. Primary bedroom offers ample space, views of the parks & a walk-in closet. Spacious 2nd bedroom with big closet. Balcony with glass railings overlooks a mature tree lined, park views & sunset views. On-site amenities: 1 parking space, 1 locker, laundry room, seasonal OUTDOOR POOL, bicycle room, tools room & visitor parking. Very well-maintained building with great friendly neighbors! (id:53047)
Property Details
| MLS® Number | 40548995 |
| Property Type | Single Family |
| Amenities Near By | Place Of Worship, Public Transit, Schools, Shopping |
| Community Features | High Traffic Area, Community Centre |
| Equipment Type | None |
| Features | Balcony |
| Parking Space Total | 1 |
| Rental Equipment Type | None |
| Storage Type | Locker |
Building
| Bathroom Total | 1 |
| Bedrooms Above Ground | 2 |
| Bedrooms Total | 2 |
| Amenities | Exercise Centre, Party Room |
| Appliances | Refrigerator, Sauna, Stove |
| Basement Type | None |
| Construction Style Attachment | Attached |
| Cooling Type | None |
| Exterior Finish | Brick |
| Heating Fuel | Natural Gas |
| Heating Type | Baseboard Heaters, Hot Water Radiator Heat |
| Stories Total | 1 |
| Size Interior | 800 |
| Type | Apartment |
| Utility Water | Municipal Water |
Land
| Access Type | Highway Access |
| Acreage | No |
| Land Amenities | Place Of Worship, Public Transit, Schools, Shopping |
| Landscape Features | Landscaped |
| Sewer | Municipal Sewage System |
| Zoning Description | R3 |
Rooms
| Level | Type | Length | Width | Dimensions |
|---|---|---|---|---|
| Main Level | 4pc Bathroom | Measurements not available | ||
| Main Level | Primary Bedroom | 13'9'' x 11'0'' | ||
| Main Level | Bedroom | 11'9'' x 9'0'' | ||
| Main Level | Dining Room | 8'4'' x 8'8'' | ||
| Main Level | Kitchen | 7'0'' x 7'5'' | ||
| Main Level | Living Room | 10'8'' x 19'3'' |
https://www.realtor.ca/real-estate/26583859/196-scott-street-unit-302-st-catharines
Interested?
Contact us for more information
