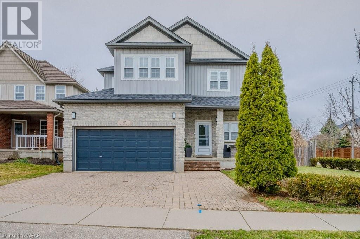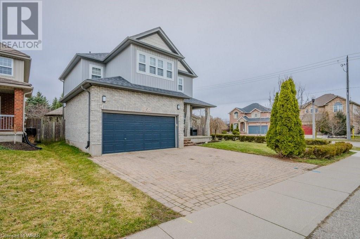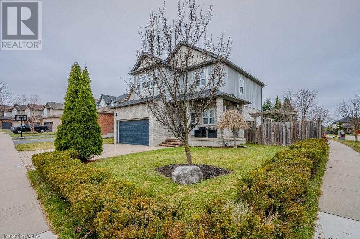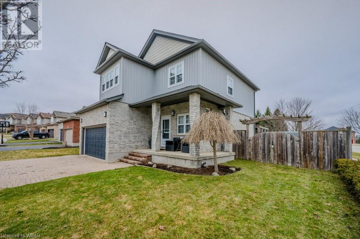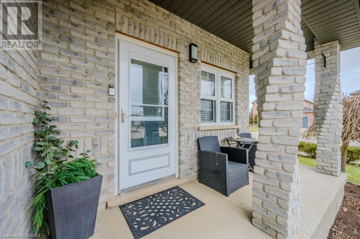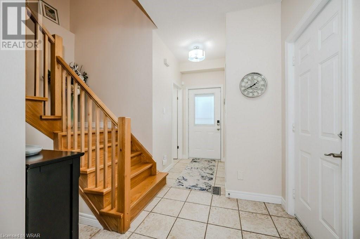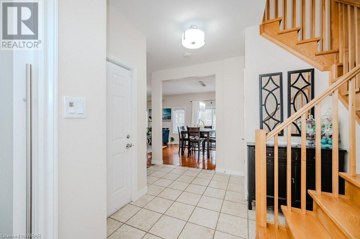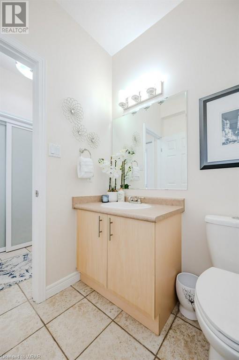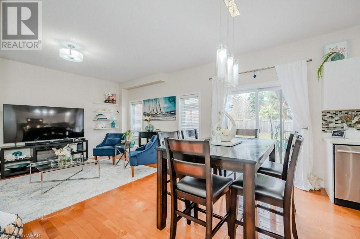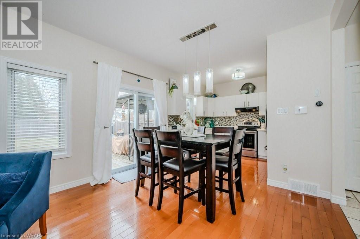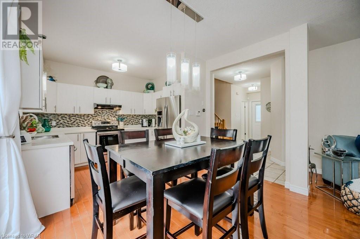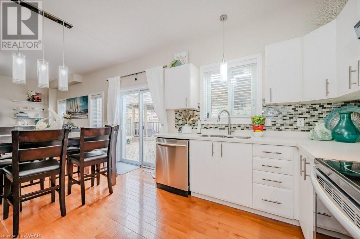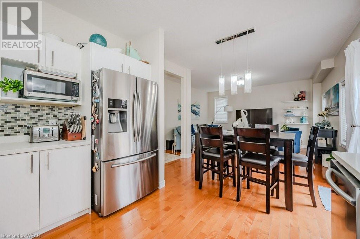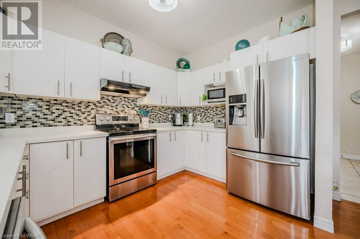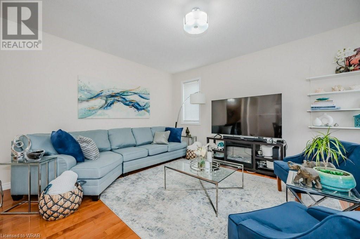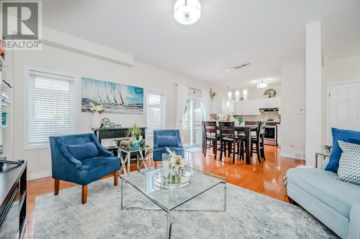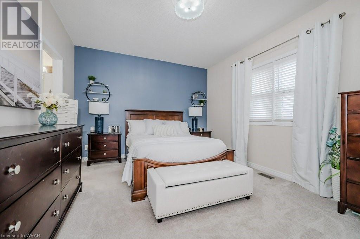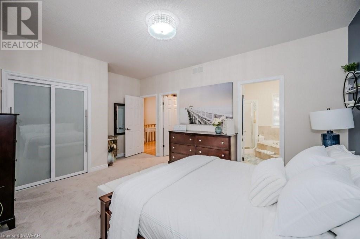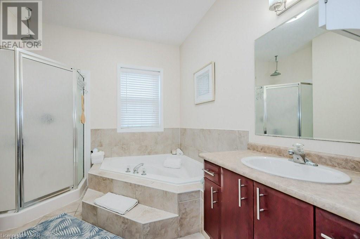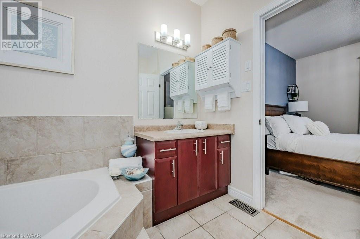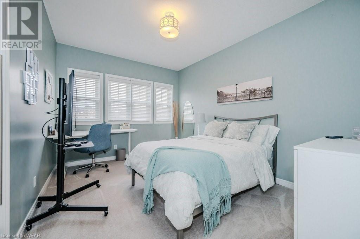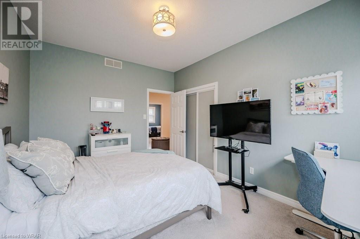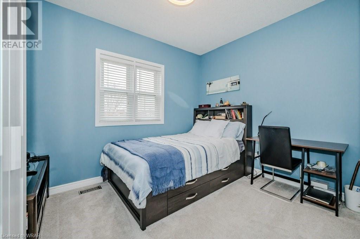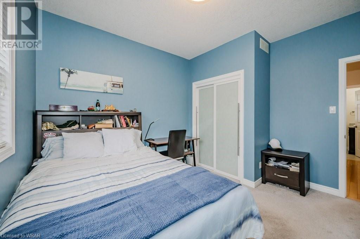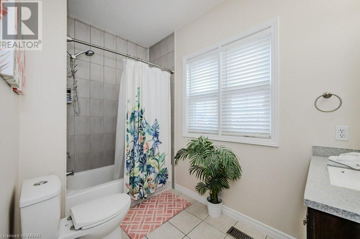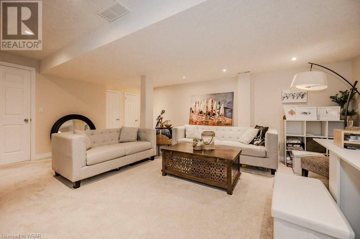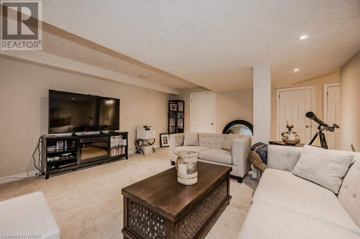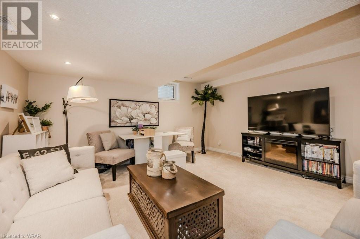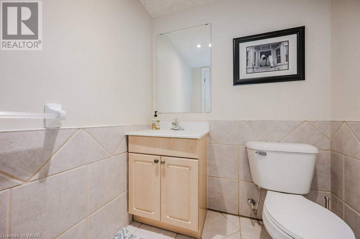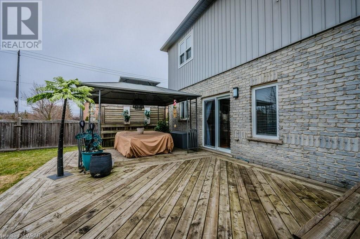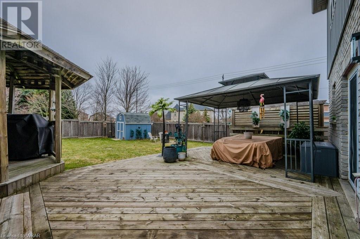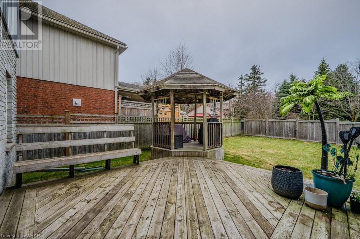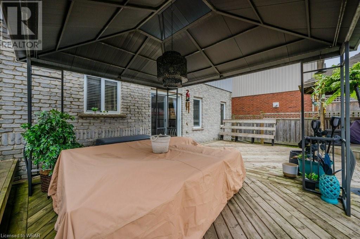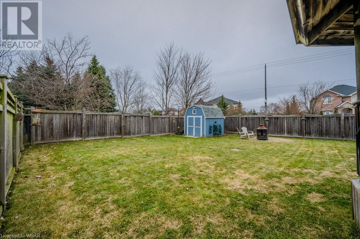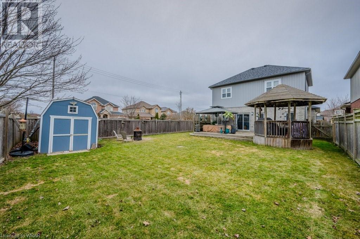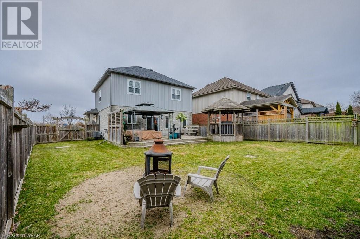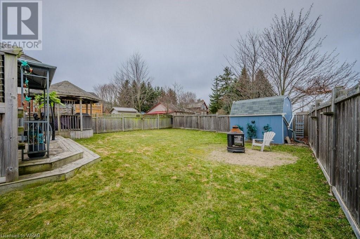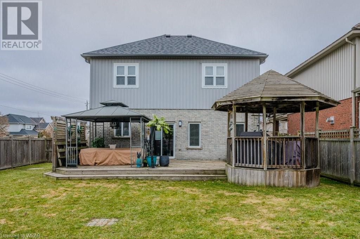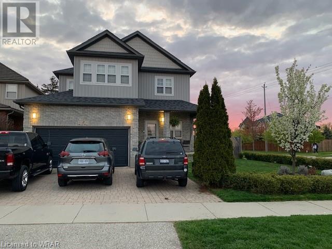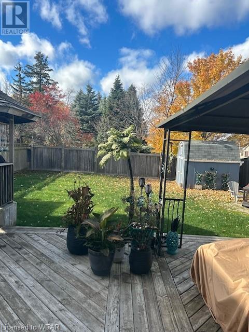2 Bridleridge Street Kitchener, Ontario N2P 2T9
$899,000
OPEN HOUSE SATURDAY AND SUNDAY 2 TO 4PM. This beautiful fully finished meticulously maintained house in Doon is waiting for your family to call it home! The chef in the family will enjoy cooking in the updated kitchen with new countertops and lots of space for food prep. The open concept living and dining area is perfect for entertaining friends and family. The upper level has a spacious primary bedroom with two closets (walk in and second closet) and ensuite bath. Two additional good sized bedrooms and full bath round out this floor. The basement has a large recreation room perfect for movie night, a 2 piece bath (with rough in for shower) and storage space. The fully fenced backyard will be your summer hang out space with large deck, gazebo and plenty of room for kids to run and play. With a double car garage and triple driveway you can park all your families vehicles! Add a newer roof (2016) , furnace and a/c (2017) upgraded insulation (2018) and upper level carpet (2017) and 9 foot ceilings on main and upper level this home is move in ready. Close to the highway, shopping, good schools, transit and walking trails your family will love living here (id:53047)
Open House
This property has open houses!
2:00 pm
Ends at:4:00 pm
2:00 pm
Ends at:4:00 pm
Property Details
| MLS® Number | 40549961 |
| Property Type | Single Family |
| Neigbourhood | Doon |
| Amenities Near By | Airport, Golf Nearby, Hospital, Park, Place Of Worship, Playground, Public Transit, Schools, Shopping, Ski Area |
| Community Features | Community Centre, School Bus |
| Equipment Type | Water Heater |
| Features | Gazebo, Sump Pump, Automatic Garage Door Opener |
| Parking Space Total | 5 |
| Rental Equipment Type | Water Heater |
| Structure | Shed |
Building
| Bathroom Total | 4 |
| Bedrooms Above Ground | 3 |
| Bedrooms Total | 3 |
| Appliances | Central Vacuum - Roughed In, Dishwasher, Dryer, Refrigerator, Stove, Water Softener, Washer, Window Coverings, Garage Door Opener |
| Architectural Style | 2 Level |
| Basement Development | Finished |
| Basement Type | Full (finished) |
| Constructed Date | 2004 |
| Construction Style Attachment | Detached |
| Cooling Type | Central Air Conditioning |
| Exterior Finish | Brick Veneer, Vinyl Siding |
| Foundation Type | Poured Concrete |
| Half Bath Total | 2 |
| Heating Fuel | Natural Gas |
| Heating Type | Forced Air |
| Stories Total | 2 |
| Size Interior | 1435 |
| Type | House |
| Utility Water | Municipal Water |
Parking
| Attached Garage |
Land
| Access Type | Highway Access, Highway Nearby |
| Acreage | No |
| Land Amenities | Airport, Golf Nearby, Hospital, Park, Place Of Worship, Playground, Public Transit, Schools, Shopping, Ski Area |
| Sewer | Municipal Sewage System |
| Size Depth | 119 Ft |
| Size Frontage | 55 Ft |
| Size Total Text | Under 1/2 Acre |
| Zoning Description | R4 |
Rooms
| Level | Type | Length | Width | Dimensions |
|---|---|---|---|---|
| Second Level | Bedroom | 10'4'' x 13'10'' | ||
| Second Level | Bedroom | 11'7'' x 11'11'' | ||
| Second Level | 4pc Bathroom | Measurements not available | ||
| Second Level | Full Bathroom | Measurements not available | ||
| Second Level | Primary Bedroom | 17'1'' x 11'11'' | ||
| Lower Level | Recreation Room | 20'11'' x 14'10'' | ||
| Lower Level | Laundry Room | 7'11'' x 11'2'' | ||
| Lower Level | Cold Room | 15'3'' x 10'7'' | ||
| Lower Level | 2pc Bathroom | Measurements not available | ||
| Main Level | Living Room | 12'10'' x 15'7'' | ||
| Main Level | Kitchen | 8'7'' x 11'4'' | ||
| Main Level | Dining Room | 6'9'' x 11'5'' | ||
| Main Level | 2pc Bathroom | Measurements not available |
https://www.realtor.ca/real-estate/26592289/2-bridleridge-street-kitchener
Interested?
Contact us for more information
