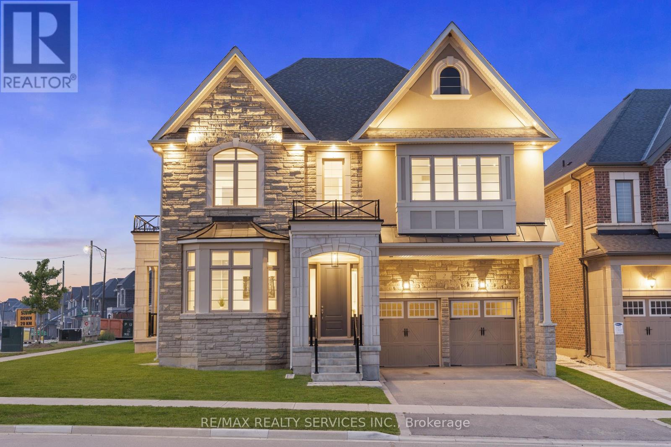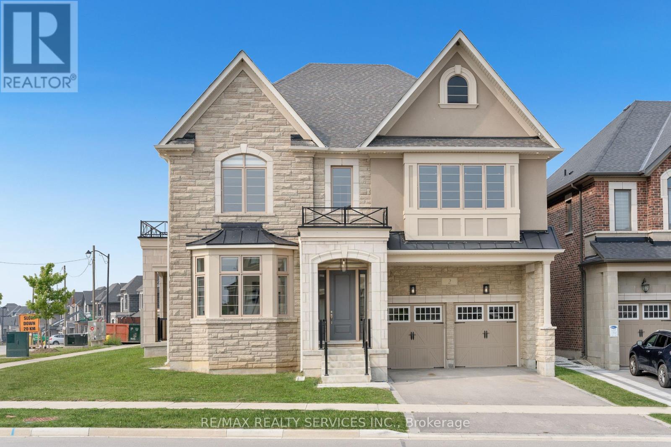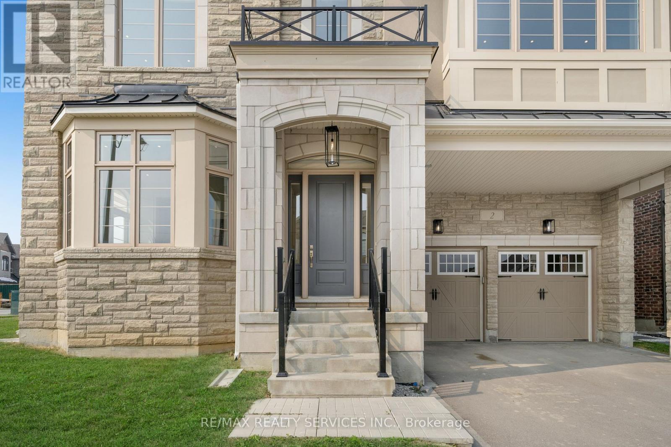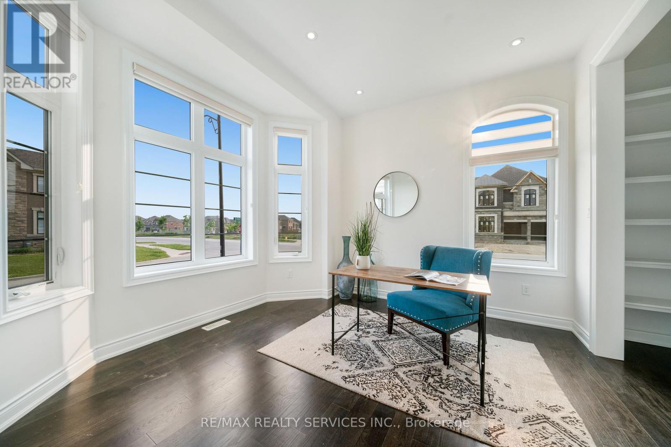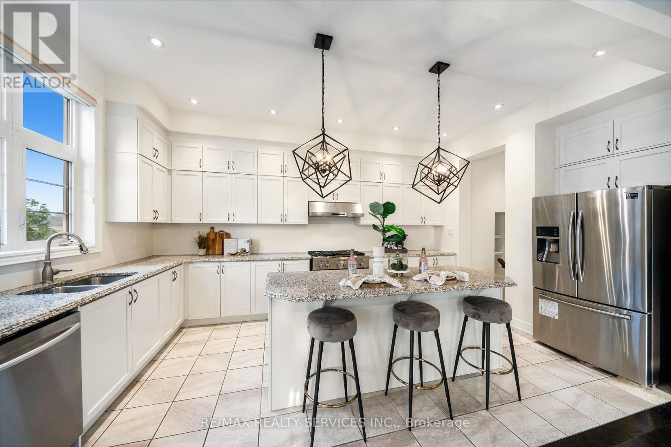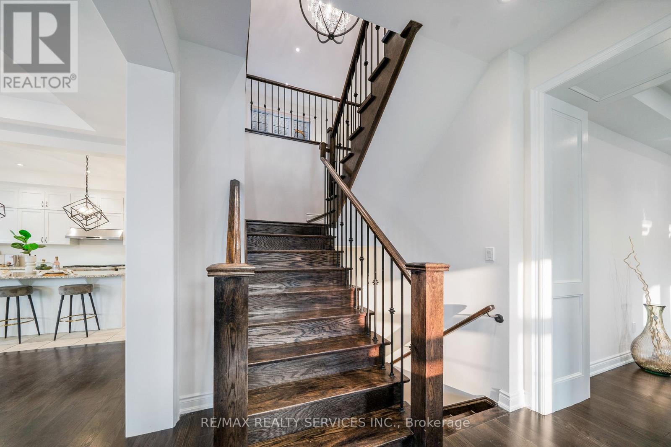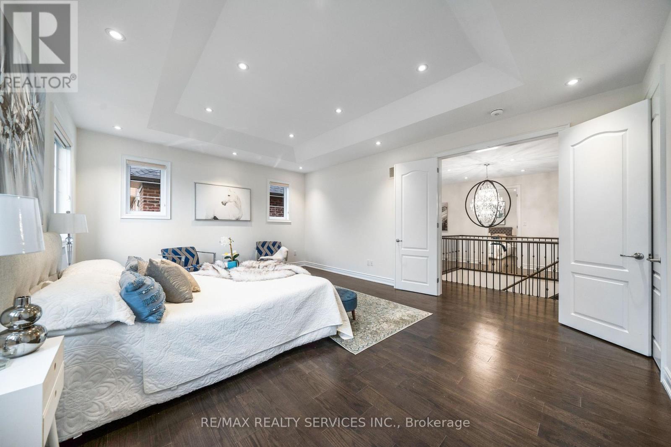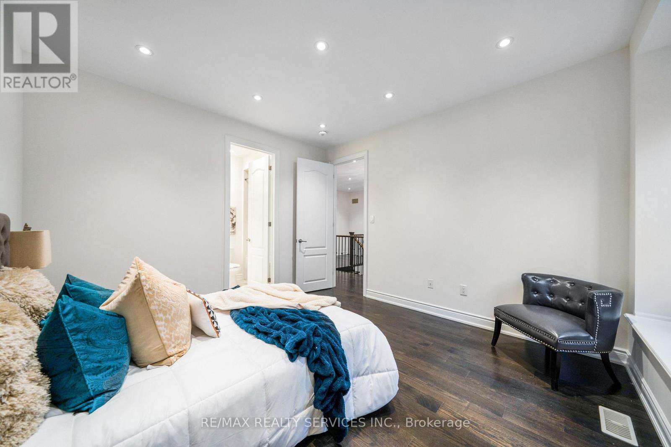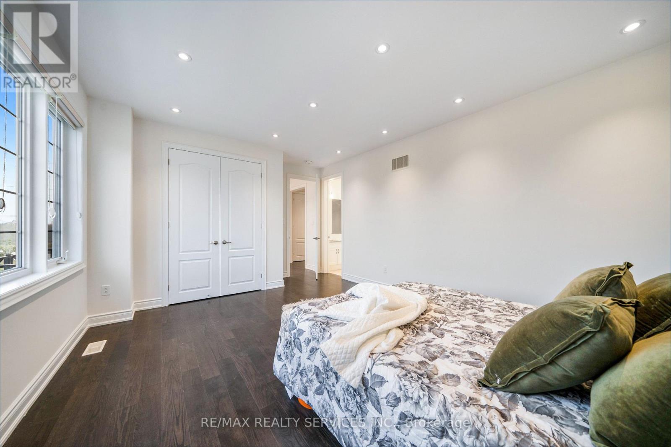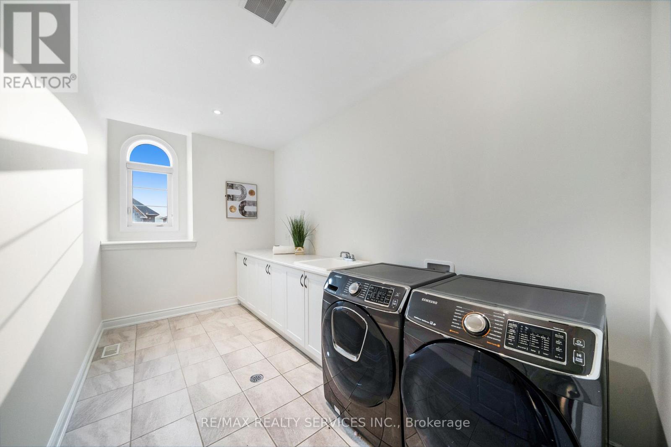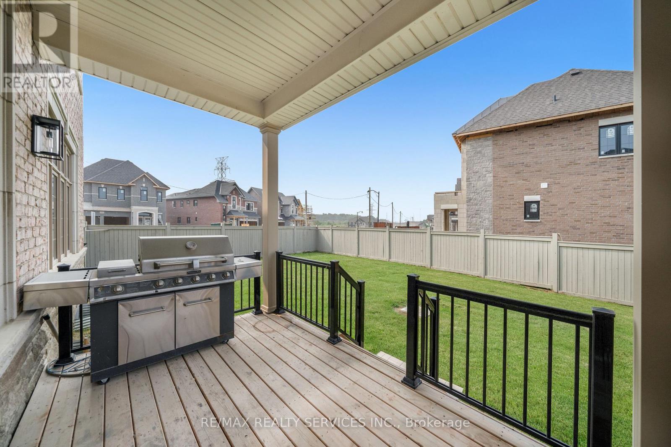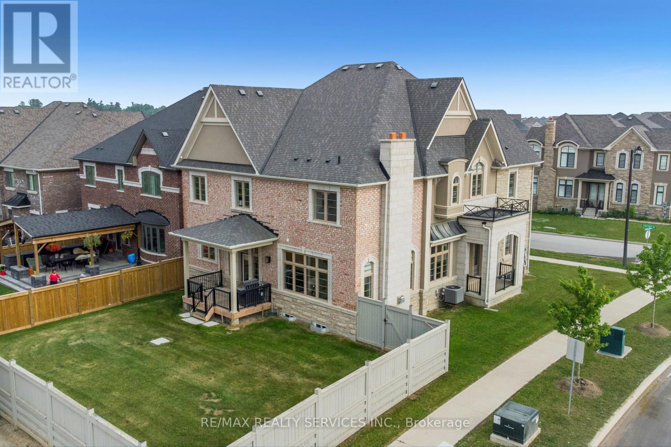5 Bedroom
4 Bathroom
Fireplace
Central Air Conditioning
Forced Air
$2,399,000
Gorgeous 5 Bed 4 Bath Executive Home On A Huge 62' x 118' Pool-Sized Corner Lot In Prestigious Kleinburg. 4232 Sqft As Per Mpac; Suitable For a Big Family. Whole House Freshly Painted, New Light Fixtures & Pot-lights Throughout, Kitchen Recently Renovated. Tons Of Essential Upgrades: All Stone & Stucco Exterior, 2 Porticos, 10' Ceilings On the Main Floor, 9' Ceilings Upper And Basement, Hardwood Throughout, Main Floor Den With A Walk-In Library, Coffered & Tray Ceilings And The List Goes On! Huge White Oak Kitchen With Walk-Out To Portico And Backyard, Stone Counters, Stainless Steel Appliances and A Spacious Pantry. Grand Master Bedroom Featuring A 6Pc Ensuite & Huge Walk-In Closet. The upper Level Offers 4 More Spacious Bedrooms, 3 Full Bathrooms, Convenient Upstairs Laundry, Plus An Open Concept 11'X15' Loft That Can Be Converted To A 6th Bedroom Or Used As A Upstairs Family Room. (id:53047)
Property Details
|
MLS® Number
|
N8119428 |
|
Property Type
|
Single Family |
|
Community Name
|
Kleinburg |
|
Parking Space Total
|
6 |
Building
|
Bathroom Total
|
4 |
|
Bedrooms Above Ground
|
5 |
|
Bedrooms Total
|
5 |
|
Basement Features
|
Separate Entrance |
|
Basement Type
|
N/a |
|
Construction Style Attachment
|
Detached |
|
Cooling Type
|
Central Air Conditioning |
|
Exterior Finish
|
Stone, Stucco |
|
Fireplace Present
|
Yes |
|
Heating Fuel
|
Natural Gas |
|
Heating Type
|
Forced Air |
|
Stories Total
|
2 |
|
Type
|
House |
Parking
Land
|
Acreage
|
No |
|
Size Irregular
|
62 X 118.08 Ft ; Irregular Corner Lot 65' Across Rear |
|
Size Total Text
|
62 X 118.08 Ft ; Irregular Corner Lot 65' Across Rear |
Rooms
| Level |
Type |
Length |
Width |
Dimensions |
|
Second Level |
Primary Bedroom |
6.62 m |
4.55 m |
6.62 m x 4.55 m |
|
Second Level |
Bedroom 2 |
3.9 m |
3.66 m |
3.9 m x 3.66 m |
|
Second Level |
Bedroom 3 |
4.91 m |
3.69 m |
4.91 m x 3.69 m |
|
Second Level |
Bedroom 4 |
3.6 m |
3.35 m |
3.6 m x 3.35 m |
|
Second Level |
Bedroom 5 |
4.27 m |
3.47 m |
4.27 m x 3.47 m |
|
Second Level |
Den |
4.51 m |
3.35 m |
4.51 m x 3.35 m |
|
Main Level |
Living Room |
4.14 m |
3.69 m |
4.14 m x 3.69 m |
|
Main Level |
Dining Room |
4.11 m |
3.23 m |
4.11 m x 3.23 m |
|
Main Level |
Family Room |
6.92 m |
5.01 m |
6.92 m x 5.01 m |
|
Main Level |
Eating Area |
5.06 m |
3.17 m |
5.06 m x 3.17 m |
|
Main Level |
Kitchen |
5.06 m |
3.29 m |
5.06 m x 3.29 m |
|
Main Level |
Office |
4.17 m |
3.68 m |
4.17 m x 3.68 m |
https://www.realtor.ca/real-estate/26589778/2-ridgepoint-rd-vaughan-kleinburg
