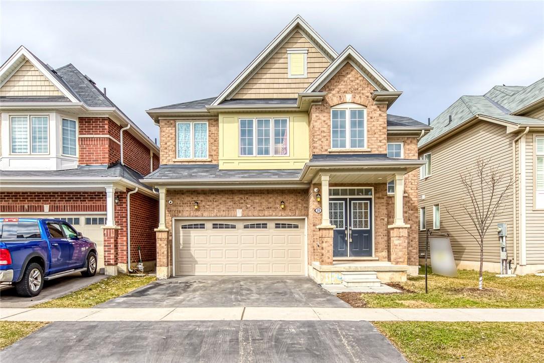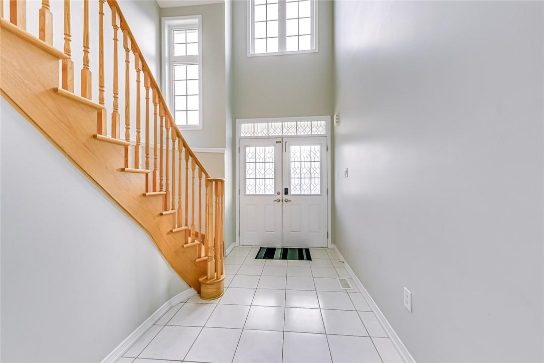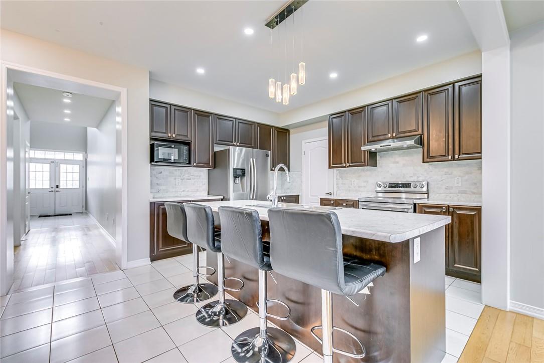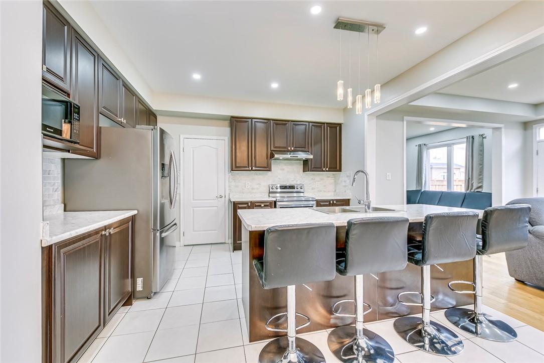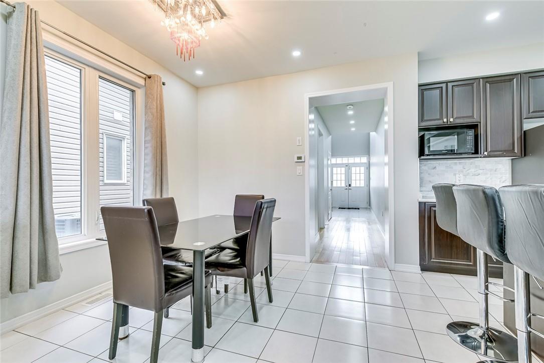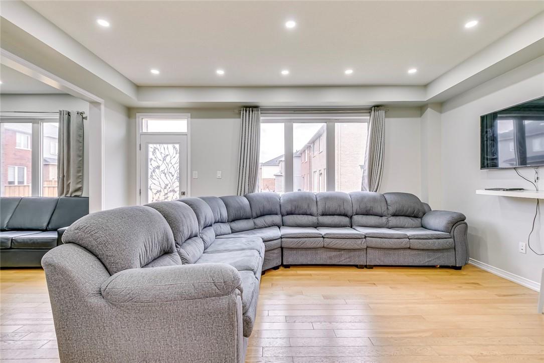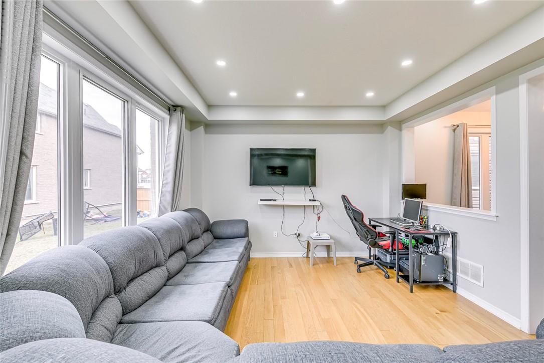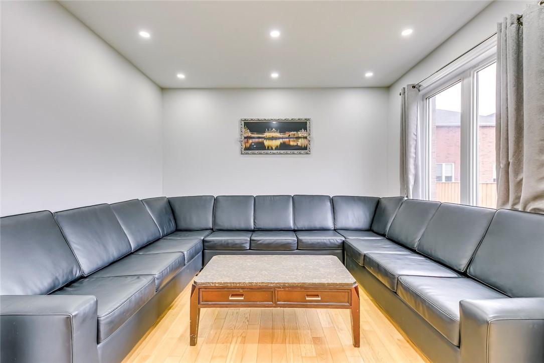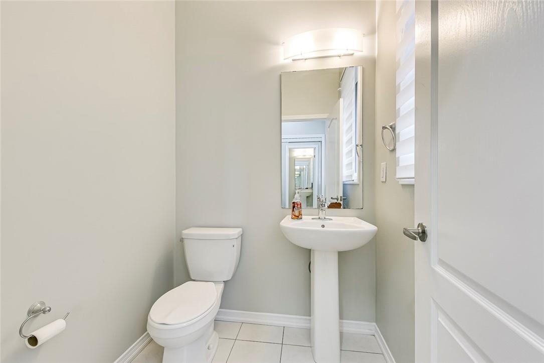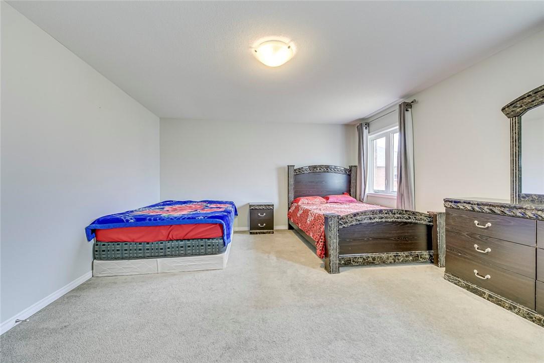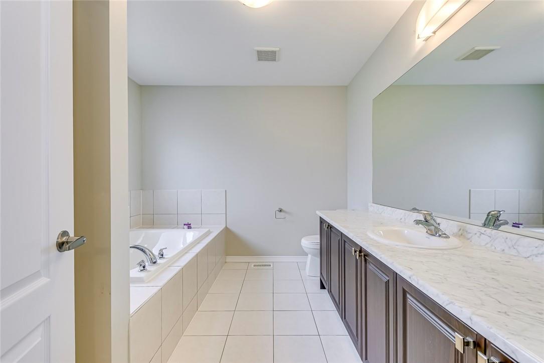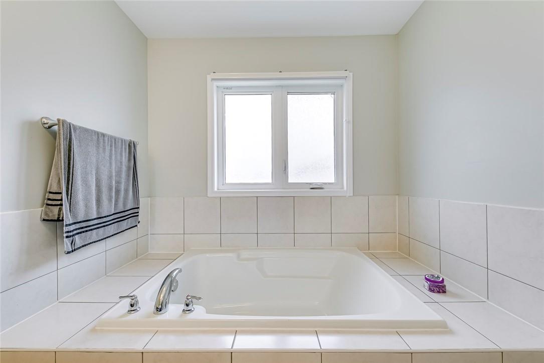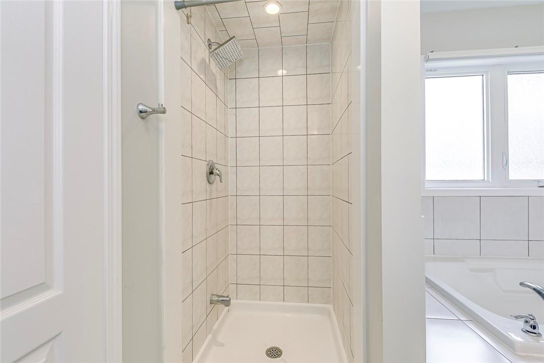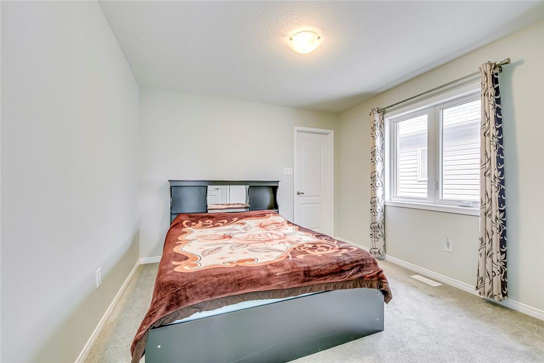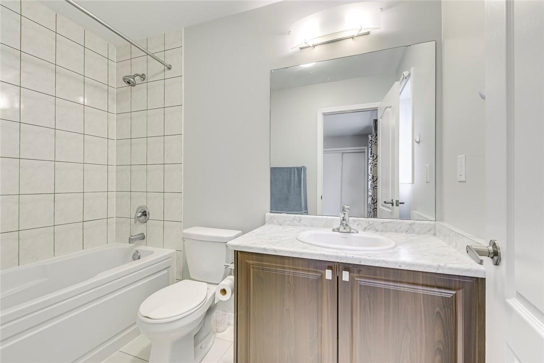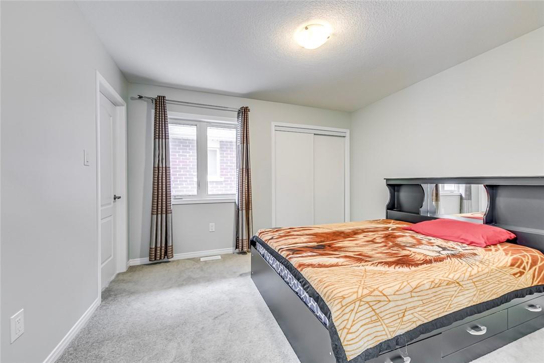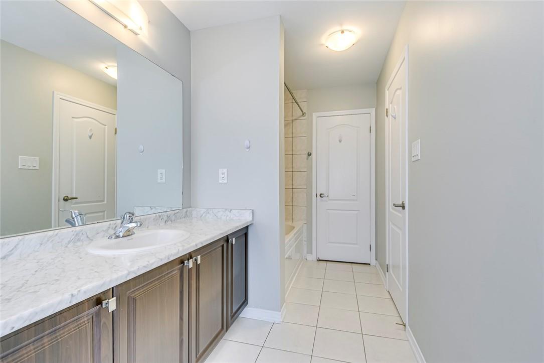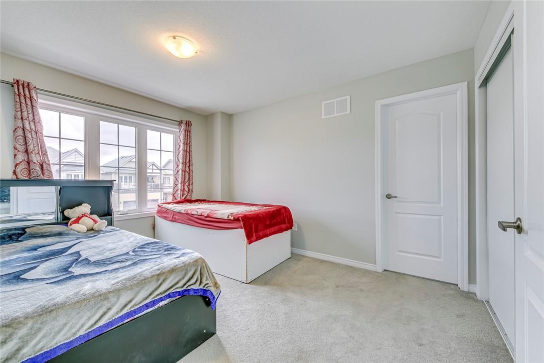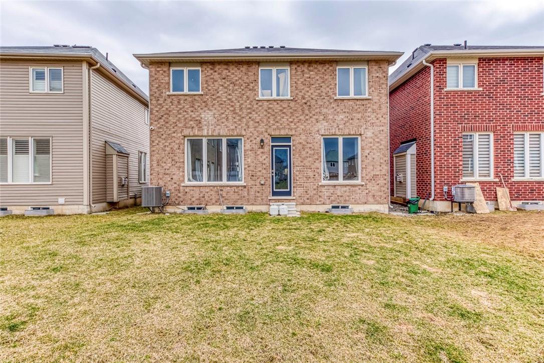20 Munro Circle Brantford, Ontario N3T 0R2
4 Bedroom
3 Bathroom
2623 sqft
2 Level
Central Air Conditioning
Forced Air
$949,900
Welcome to this 4 bedroom detached home located on a quiet street in a desirable neighborhood. Open concept main floor features the dining room, family room, living room, kitchen and mud room. Second floor offers a primary bedroom with a 4-pc ensuite, along with three bedrooms and two 4-pc baths. Notable features include stainless steel kitchen appliances, hardwood flooring and more! Unspoiled basement left for your own imagination! Excellent location close to the school, parks and more! (id:53047)
Property Details
| MLS® Number | H4186578 |
| Property Type | Single Family |
| Amenities Near By | Schools |
| Equipment Type | Water Heater |
| Features | Park Setting, Park/reserve, Double Width Or More Driveway, Paved Driveway |
| Parking Space Total | 4 |
| Rental Equipment Type | Water Heater |
Building
| Bathroom Total | 3 |
| Bedrooms Above Ground | 4 |
| Bedrooms Total | 4 |
| Appliances | Dishwasher, Dryer, Refrigerator, Stove, Washer, Window Coverings |
| Architectural Style | 2 Level |
| Basement Development | Unfinished |
| Basement Type | Full (unfinished) |
| Construction Style Attachment | Detached |
| Cooling Type | Central Air Conditioning |
| Exterior Finish | Brick |
| Foundation Type | Poured Concrete |
| Heating Fuel | Natural Gas |
| Heating Type | Forced Air |
| Stories Total | 2 |
| Size Exterior | 2623 Sqft |
| Size Interior | 2623 Sqft |
| Type | House |
| Utility Water | Municipal Water |
Parking
| Attached Garage |
Land
| Acreage | No |
| Land Amenities | Schools |
| Sewer | Municipal Sewage System |
| Size Depth | 92 Ft |
| Size Frontage | 36 Ft |
| Size Irregular | 36.19 X 92.01 |
| Size Total Text | 36.19 X 92.01|under 1/2 Acre |
Rooms
| Level | Type | Length | Width | Dimensions |
|---|---|---|---|---|
| Second Level | 4pc Bathroom | Measurements not available | ||
| Second Level | Bedroom | 12' 1'' x 11' 1'' | ||
| Second Level | Bedroom | 10' 5'' x 12' 0'' | ||
| Second Level | 4pc Bathroom | Measurements not available | ||
| Second Level | Bedroom | 10' 9'' x 10' 9'' | ||
| Second Level | 4pc Bathroom | Measurements not available | ||
| Second Level | Primary Bedroom | 16' 7'' x 14' 6'' | ||
| Ground Level | Mud Room | Measurements not available | ||
| Ground Level | Kitchen | 8' 9'' x 12' 9'' | ||
| Ground Level | Living Room | 10' 0'' x 12' 6'' | ||
| Ground Level | Family Room | 17' 5'' x 12' 6'' | ||
| Ground Level | Dining Room | 7' 6'' x 10' 1'' |
https://www.realtor.ca/real-estate/26588221/20-munro-circle-brantford
Interested?
Contact us for more information
