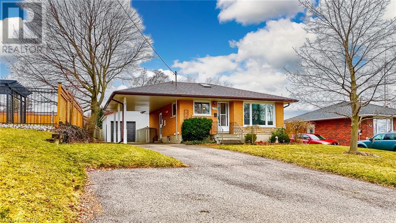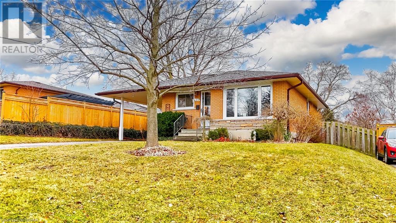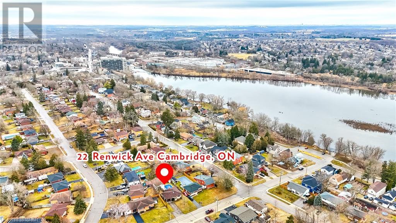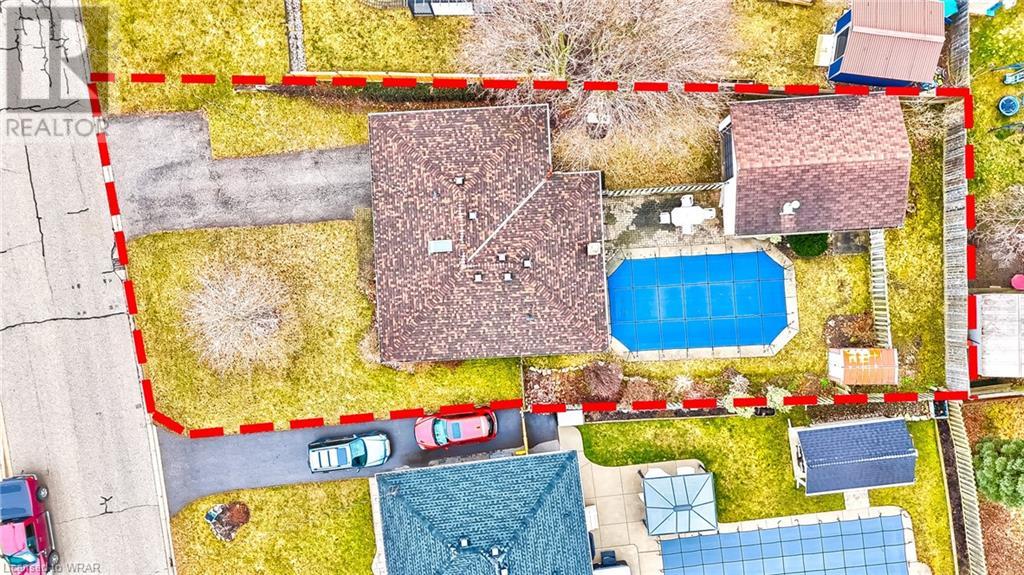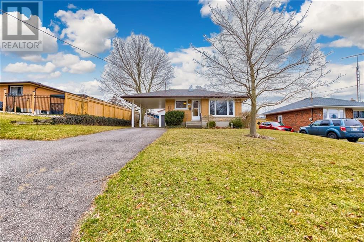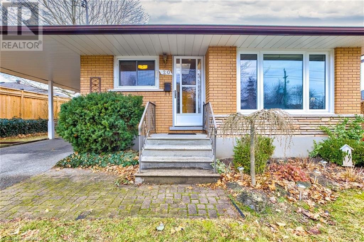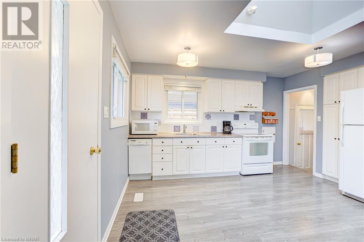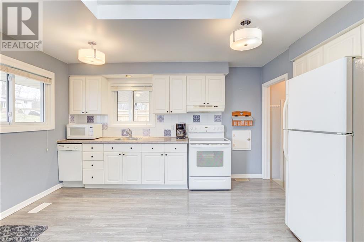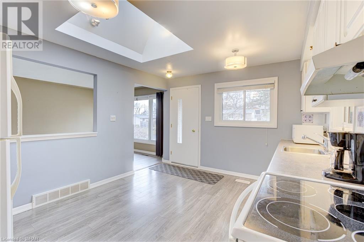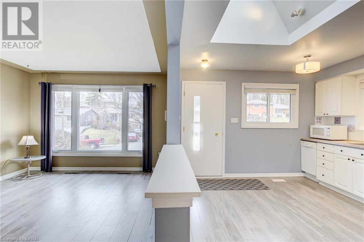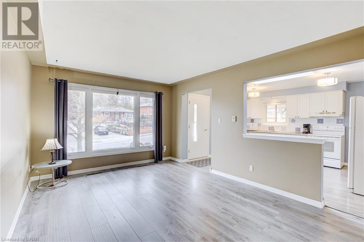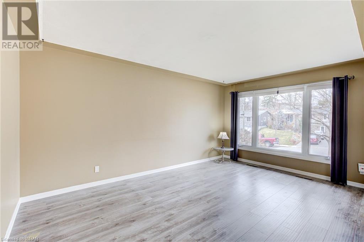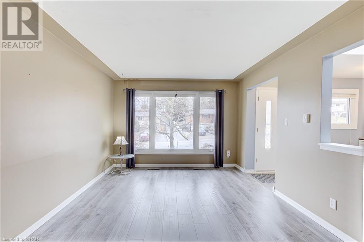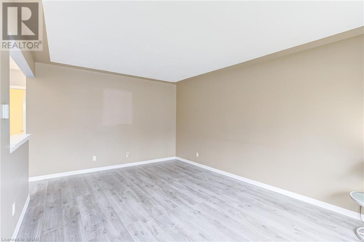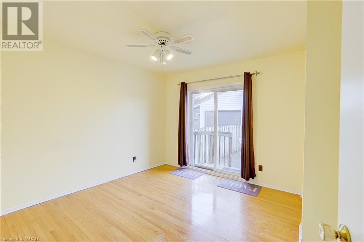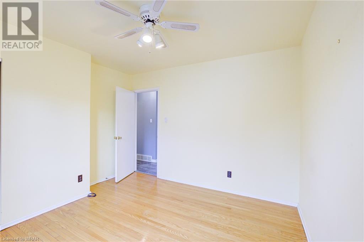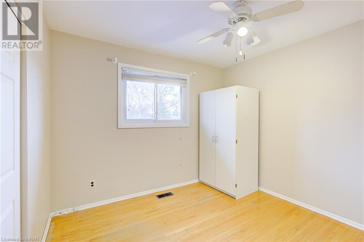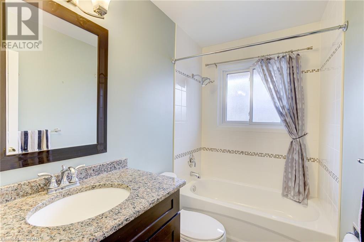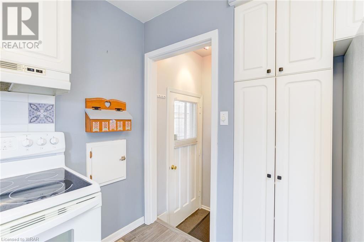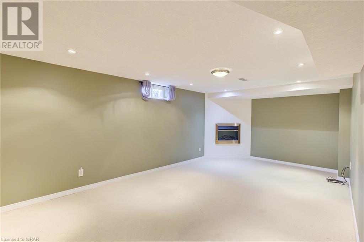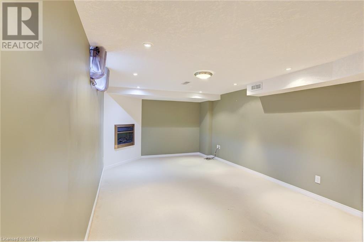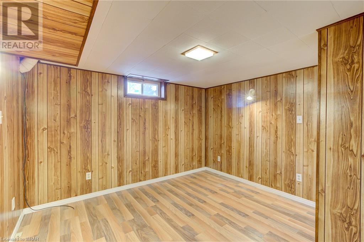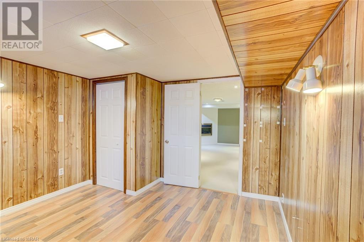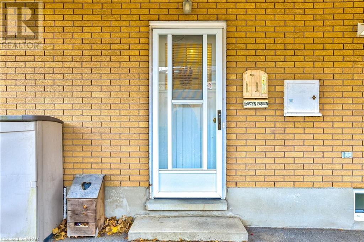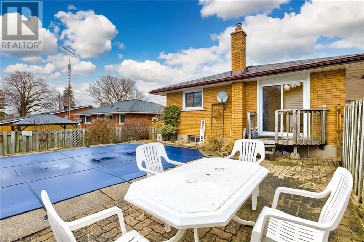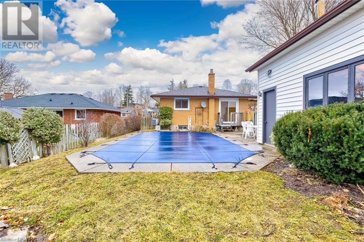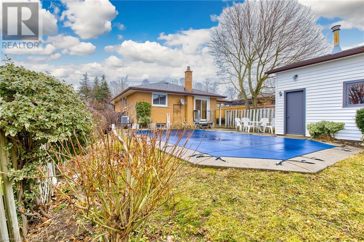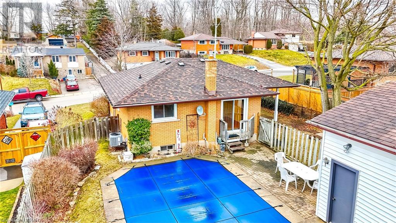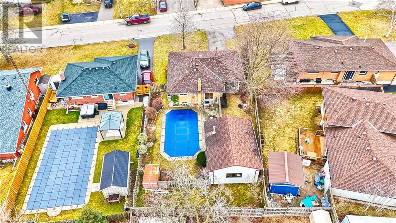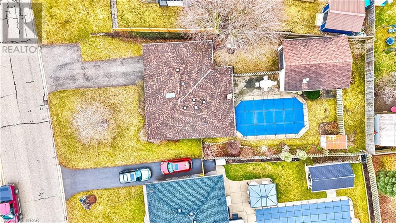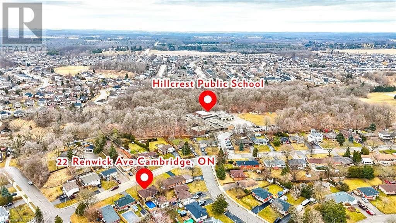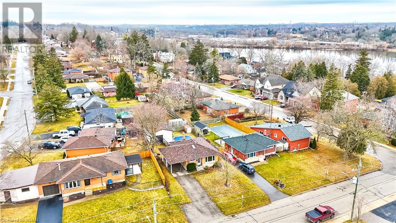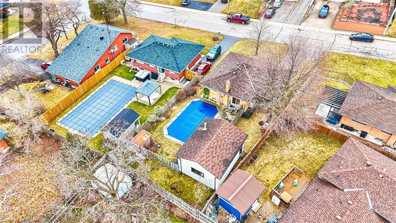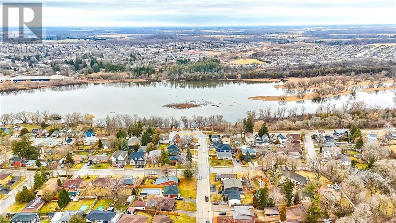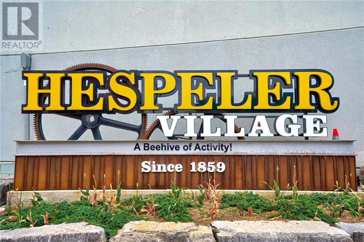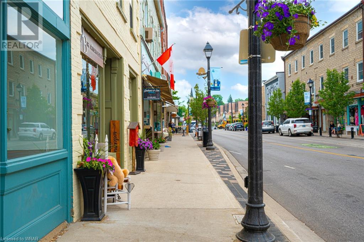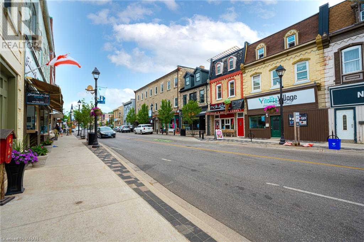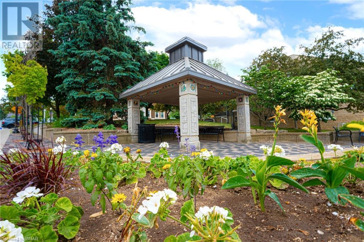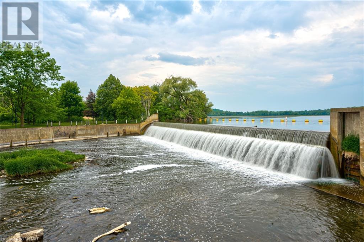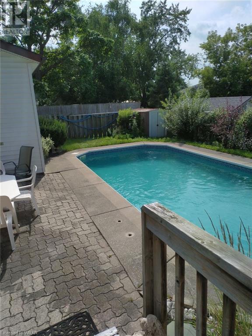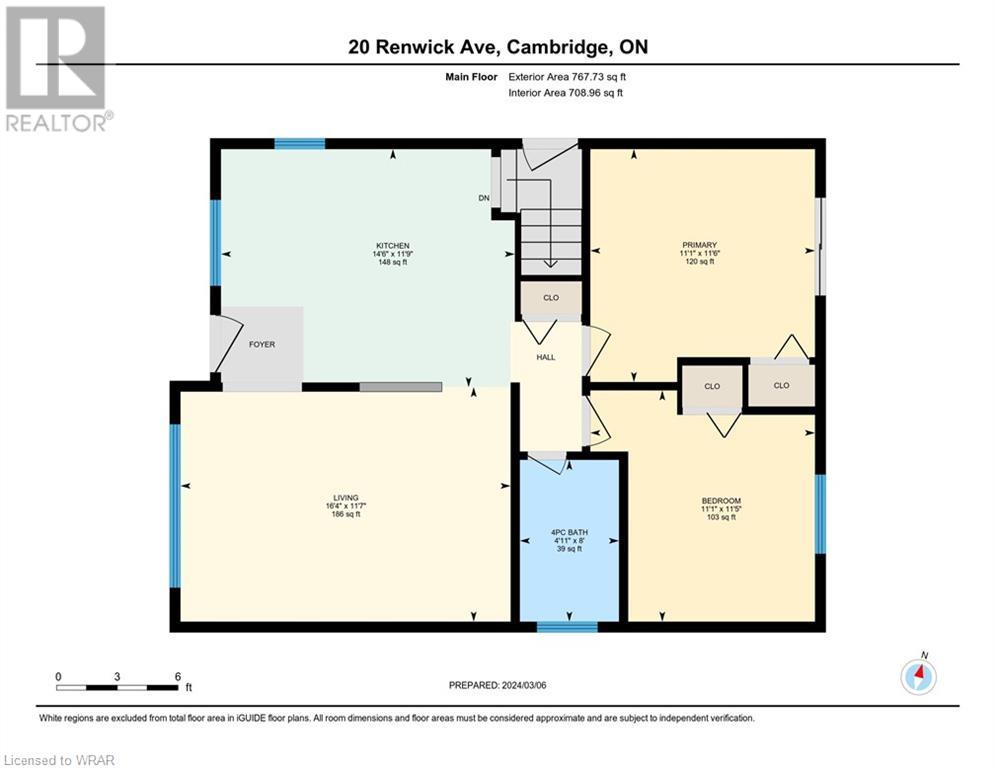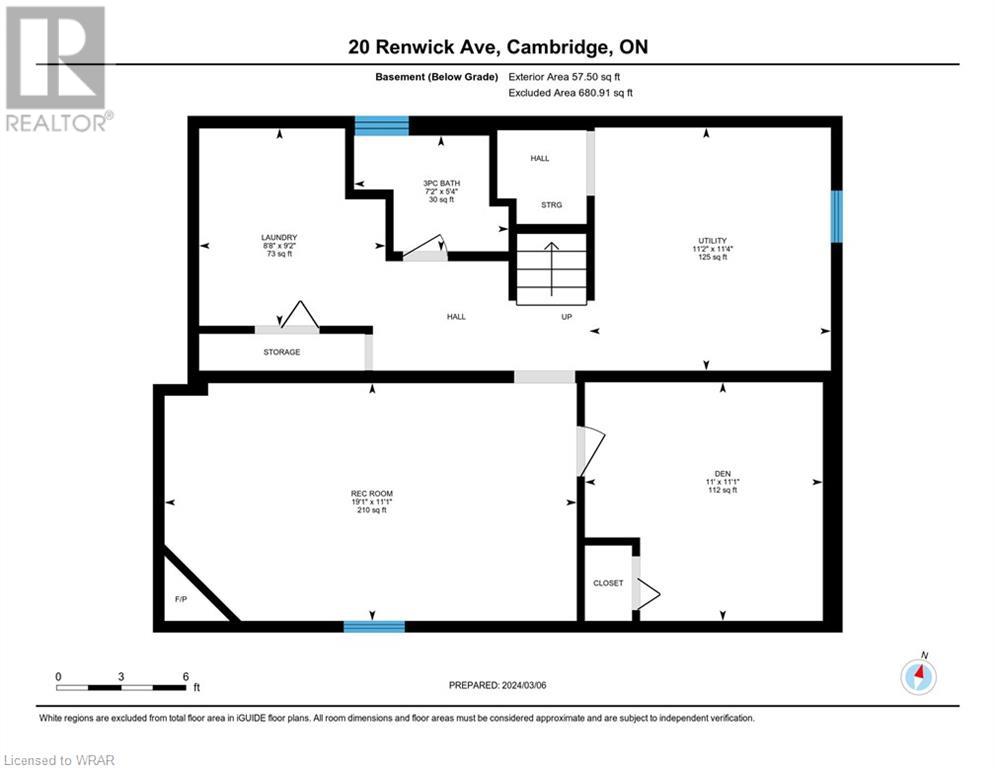3 Bedroom
2 Bathroom
770
Bungalow
Inground Pool
Central Air Conditioning
Forced Air
$750,000
Bungalow with Pool!! - Located in a quiet, sought after Hespeler neighborhood, this cute and cozy brick bungalow is perfect for the first time buyer, empty-nester and investor alike. Featuring a bright, open concept floor plan with updated kitchen, newer flooring, 5 appliances, c/air, fireplace, furnace (2016) and water softener. The partially finished lower level offers a large rec room, additional office/bedroom, 3 pcs bath, and spacious laundry + storage area. This floor plan lends itself perfectly to a potential future IN-LAW set-up with a separate side entrance leading directly down to the lower level. Enjoy morning coffee and beautiful evening sunsets overlooking the private fenced yard with sparkling in-ground pool. Car buffs will love the over-sized detach garage with workshop, along with the covered carport and the long paved drive that comfortably fits 4 vehicles. This fabulous home is conveniently located just minutes to schools, shopping, parks, scenic nature trails, HWY 401, and the trendy Downtown Hespeler district. Be sure to add 20 Renwick Ave to your “must see” list today... you won’t be disappointed! (id:53047)
Property Details
|
MLS® Number
|
40550018 |
|
Property Type
|
Single Family |
|
Neigbourhood
|
Hespeler |
|
Amenities Near By
|
Park, Place Of Worship, Playground, Public Transit, Schools, Shopping |
|
Community Features
|
Quiet Area |
|
Equipment Type
|
Water Heater |
|
Features
|
Conservation/green Belt, Paved Driveway, Skylight |
|
Parking Space Total
|
6 |
|
Pool Type
|
Inground Pool |
|
Rental Equipment Type
|
Water Heater |
|
Structure
|
Workshop, Shed |
Building
|
Bathroom Total
|
2 |
|
Bedrooms Above Ground
|
2 |
|
Bedrooms Below Ground
|
1 |
|
Bedrooms Total
|
3 |
|
Appliances
|
Dishwasher, Dryer, Refrigerator, Stove, Water Softener, Washer, Hood Fan, Window Coverings |
|
Architectural Style
|
Bungalow |
|
Basement Development
|
Partially Finished |
|
Basement Type
|
Full (partially Finished) |
|
Constructed Date
|
1965 |
|
Construction Style Attachment
|
Detached |
|
Cooling Type
|
Central Air Conditioning |
|
Exterior Finish
|
Brick |
|
Fire Protection
|
Smoke Detectors |
|
Fixture
|
Ceiling Fans |
|
Heating Fuel
|
Natural Gas |
|
Heating Type
|
Forced Air |
|
Stories Total
|
1 |
|
Size Interior
|
770 |
|
Type
|
House |
|
Utility Water
|
Municipal Water |
Parking
Land
|
Access Type
|
Highway Access |
|
Acreage
|
No |
|
Land Amenities
|
Park, Place Of Worship, Playground, Public Transit, Schools, Shopping |
|
Sewer
|
Municipal Sewage System |
|
Size Depth
|
123 Ft |
|
Size Frontage
|
60 Ft |
|
Size Total Text
|
Under 1/2 Acre |
|
Zoning Description
|
R4 |
Rooms
| Level |
Type |
Length |
Width |
Dimensions |
|
Basement |
3pc Bathroom |
|
|
Measurements not available |
|
Basement |
Utility Room |
|
|
11'2'' x 11'4'' |
|
Basement |
Laundry Room |
|
|
8'8'' x 9'2'' |
|
Basement |
Bedroom |
|
|
11'0'' x 11'1'' |
|
Basement |
Recreation Room |
|
|
19'1'' x 11'1'' |
|
Main Level |
4pc Bathroom |
|
|
Measurements not available |
|
Main Level |
Bedroom |
|
|
11'1'' x 11'5'' |
|
Main Level |
Primary Bedroom |
|
|
11'1'' x 11'6'' |
|
Main Level |
Living Room |
|
|
16'4'' x 11'7'' |
|
Main Level |
Kitchen |
|
|
14'6'' x 11'9'' |
https://www.realtor.ca/real-estate/26592847/20-renwick-avenue-cambridge

