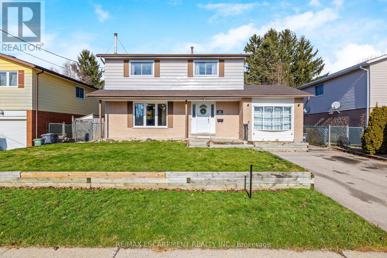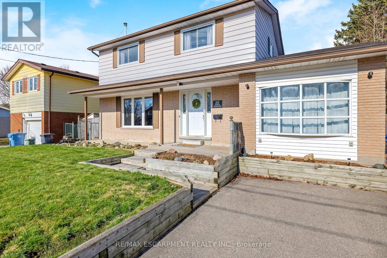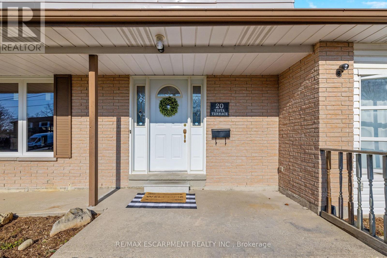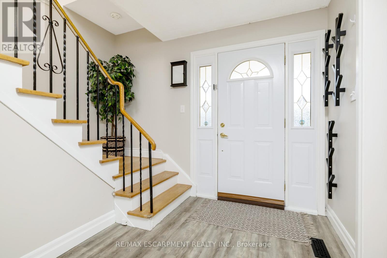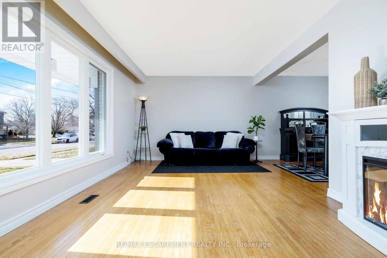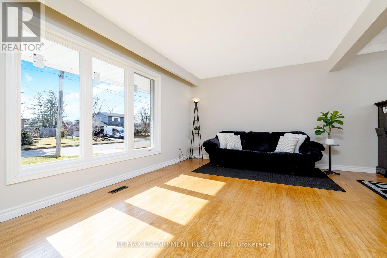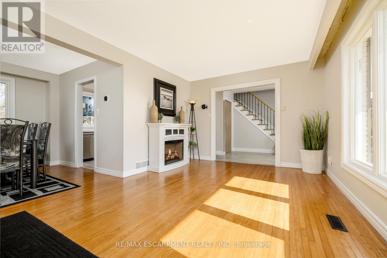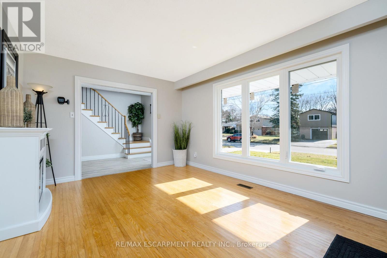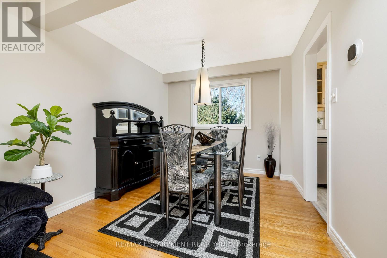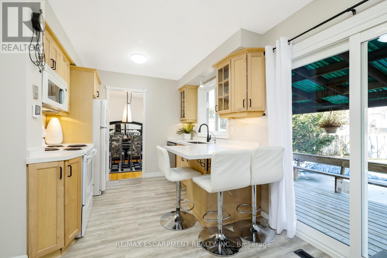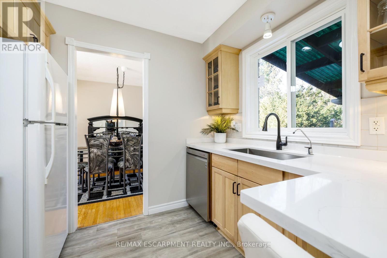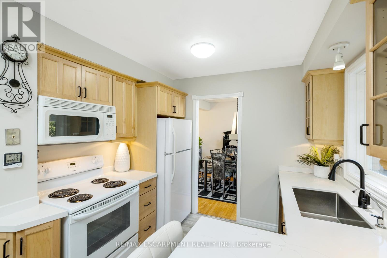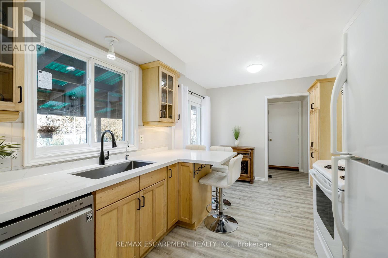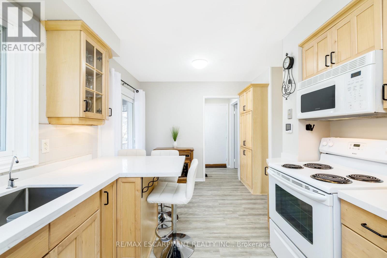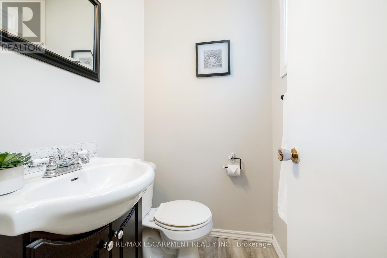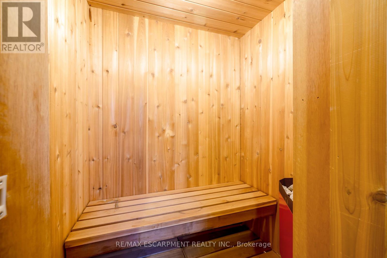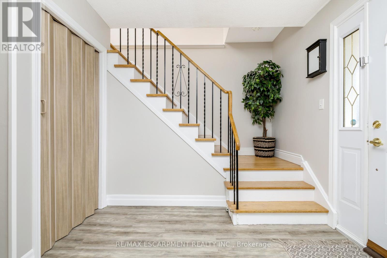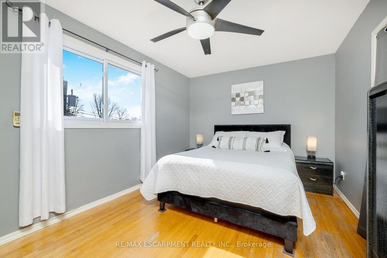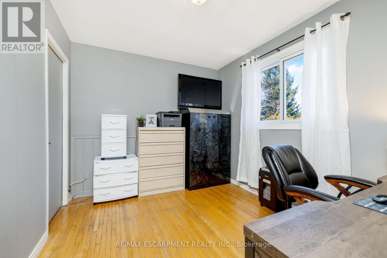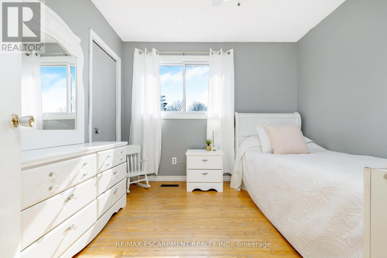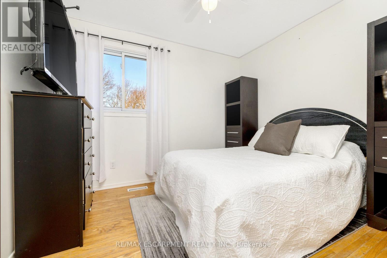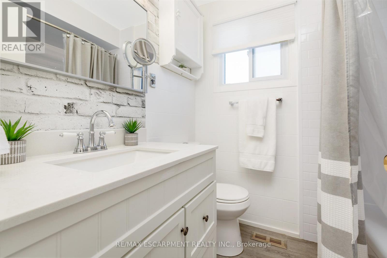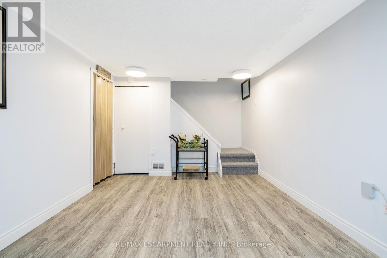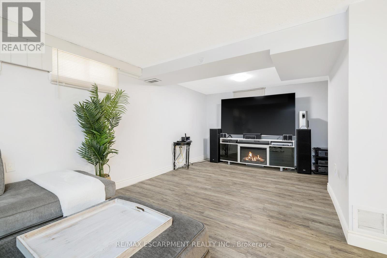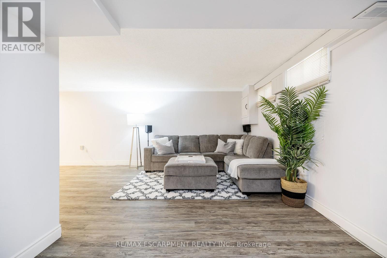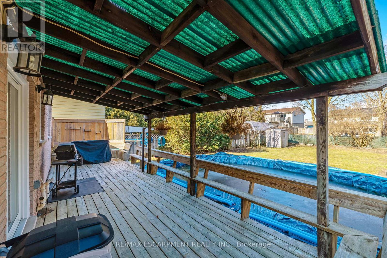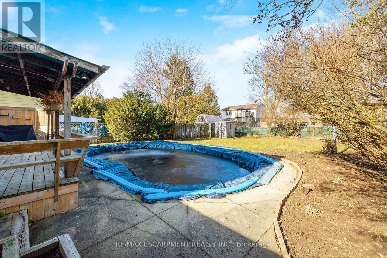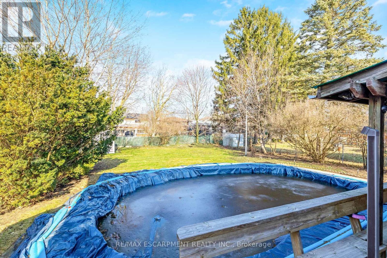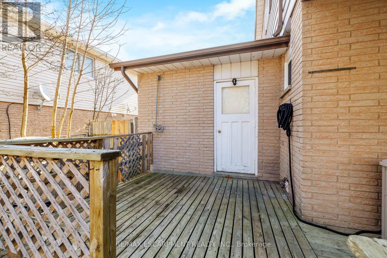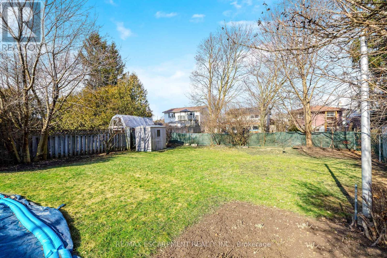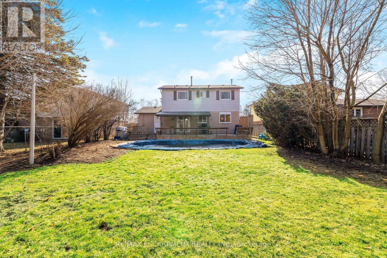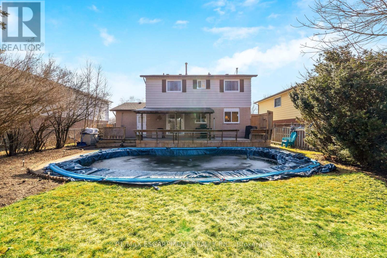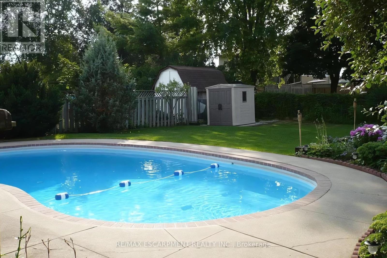4 Bedroom
2 Bathroom
Inground Pool
Central Air Conditioning
Forced Air
$865,000
Welcome to 20 Vista Terr, a well-appointed detached home on a quiet family-friendly cul-de-sac w/ a large 53 x 124-ft lot. The home features 4 beds, 2 baths, finished basement, concrete pool & upgrades throughout. Main floor offers hardwood floors & an ideal layout for dining & living areas. Upgraded kitchen w/ quartz countertops & a peninsula w/ breakfast bar. The main floor also includes a den, powder room & sauna! Upstairs, 4 generously sized bedrooms with hardwood floors & an upgraded family bathroom await. Large finished basement offers an open-concept rec room, pot lights, a roughed-in bathroom, and ample storage. Step into the backyard to discover a heated concrete pool, a large covered deck, landscaping, and ample green space. Conveniently located near schools, parks, shops, golf, transit & more. Noteworthy upgrades: windows (23), pool pump/filter/heater/painting (23), kitchen (23), furnace (18), A/C (23), roof (20), tankless water heater (23) & freshly painted (24).**** EXTRAS **** Upgrades: Windows ('23), Roof ('20), Kitchen Updates ('23), Pool Re-Painted ('23), Furnace ('18), Air Conditioner ('23), Tankless Water Heater ('23), Freshly Painted ('24), Pool Heater/Pump/Filter ('23) (id:53047)
Property Details
|
MLS® Number
|
X8114636 |
|
Property Type
|
Single Family |
|
Community Name
|
Waverley |
|
Amenities Near By
|
Park, Public Transit, Schools |
|
Features
|
Cul-de-sac |
|
Parking Space Total
|
4 |
|
Pool Type
|
Inground Pool |
Building
|
Bathroom Total
|
2 |
|
Bedrooms Above Ground
|
4 |
|
Bedrooms Total
|
4 |
|
Basement Development
|
Finished |
|
Basement Type
|
Full (finished) |
|
Construction Style Attachment
|
Detached |
|
Cooling Type
|
Central Air Conditioning |
|
Exterior Finish
|
Aluminum Siding, Brick |
|
Heating Fuel
|
Natural Gas |
|
Heating Type
|
Forced Air |
|
Stories Total
|
2 |
|
Type
|
House |
Land
|
Acreage
|
No |
|
Land Amenities
|
Park, Public Transit, Schools |
|
Size Irregular
|
53 X 124.02 Ft ; Irregular |
|
Size Total Text
|
53 X 124.02 Ft ; Irregular |
Rooms
| Level |
Type |
Length |
Width |
Dimensions |
|
Second Level |
Primary Bedroom |
4.55 m |
3.07 m |
4.55 m x 3.07 m |
|
Second Level |
Bedroom 2 |
3.45 m |
2.74 m |
3.45 m x 2.74 m |
|
Second Level |
Bedroom 3 |
3.05 m |
2.79 m |
3.05 m x 2.79 m |
|
Second Level |
Bedroom 4 |
3.12 m |
2.7 m |
3.12 m x 2.7 m |
|
Basement |
Recreational, Games Room |
7.6 m |
6.22 m |
7.6 m x 6.22 m |
|
Ground Level |
Living Room |
5.15 m |
3.3 m |
5.15 m x 3.3 m |
|
Ground Level |
Dining Room |
2.8 m |
2.9 m |
2.8 m x 2.9 m |
|
Ground Level |
Kitchen |
4.2 m |
2.78 m |
4.2 m x 2.78 m |
|
Ground Level |
Den |
3.22 m |
4.29 m |
3.22 m x 4.29 m |
https://www.realtor.ca/real-estate/26582814/20-vista-terr-guelph-waverley
